パントリー (マルチカラーのキッチンパネル、緑のキャビネット) の写真
絞り込み:
資材コスト
並び替え:今日の人気順
写真 1〜20 枚目(全 73 枚)
1/4
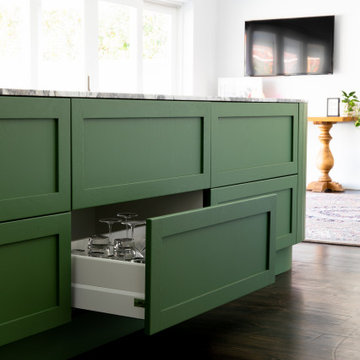
With a carefully executed choice of colour to provide a true feature point in the some what
monochromatic home.
With ultra rich cote de’zure marble tops, such a stunning contrast to this open plan living
space oozing drama and a sense of quirkiness.
A simple yet highly functional and timeless design.

A unique combination of materials and design details blend to form an originally rustic kitchen with a European flair. The centerpiece of the design is the over mantle hood with surrounding reclaimed beams. A La Cornue range is a fitting complementary piece. An artisan rich space, the sink is hand hammered in pewter and table island base custom fabricated in hammered iron. The pantry doors are repurposed with the grill work made from a vintage fence!
Cabinets in custom green, alder wood on island, Sub Zero integrated refrigerator, Miele Coffee maker and single wall oven, La Cornue 36” Cornue Fe range.
Photographer - Bruce Van Inwegen

オースティンにあるお手頃価格の中くらいなコンテンポラリースタイルのおしゃれなキッチン (ダブルシンク、シェーカースタイル扉のキャビネット、緑のキャビネット、御影石カウンター、マルチカラーのキッチンパネル、モザイクタイルのキッチンパネル、シルバーの調理設備、合板フローリング、マルチカラーの床) の写真

This is a major, comprehensive kitchen remodel on a home over 100 years old. 14" solid brick exterior walls and ornate architraves that replicate the original architraves which were preserved around the historic residence.
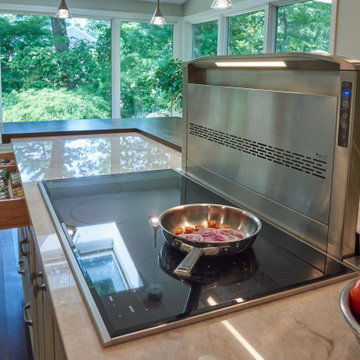
ボストンにある高級な広いトランジショナルスタイルのおしゃれなキッチン (アンダーカウンターシンク、落し込みパネル扉のキャビネット、緑のキャビネット、珪岩カウンター、マルチカラーのキッチンパネル、ガラスタイルのキッチンパネル、シルバーの調理設備、濃色無垢フローリング、マルチカラーのキッチンカウンター) の写真
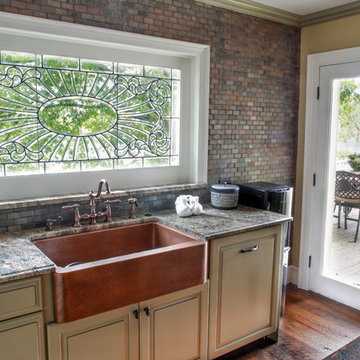
The kitchen wall are tiled to the ceiling using small, slate subway tiles, and a copper farm sink sits under the leaded glass window. The countertops are a beautiful crema bordeaux granite, and the entire main floor boasts hand-scraped hardwood floors. A beautiful antique leaded window sits above the sink allowing natural light and providing rays of sunlight to glitter over the counters.
Designed by Melodie Durham of Durham Designs & Consulting, LLC.
Photo by Livengood Photographs [www.livengoodphotographs.com/design].
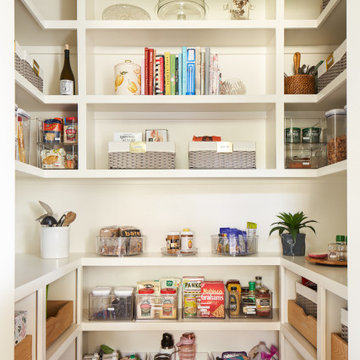
Our team of Austin architects decided to keep the kitchen in its original location but add almost 300 square feet to accommodate a large island with seating, a scullery, and a pantry. Additionally, we removed the existing walls to open the kitchen to the main living area. Unique design features include a wall of emerald green cabinets, a custom plaster range hood, brick backsplash accents, and wire mesh front upper cabinets. The large scullery provides further storage and a practical workspace, featuring a supplemental sink and dishwasher.
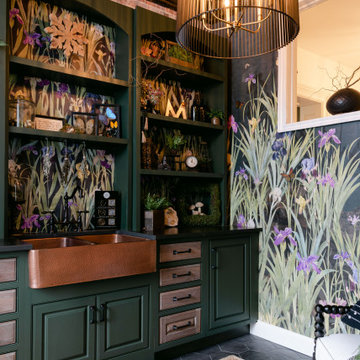
This was the 2023 Junior League Show house- I wanted this pantry because it was a perfect space to create a hybrid space where I could picture the Friar's bringing in the fresh veggies from the yard and a place where they used to prep for big gatherings. I wanted to honor the age of the home (1890's) and have colors and fixtures that would have been period appropriate. I also painted the ceiling with a copper dry brushing technique that would have been seen back then. My personal style is in this space, it is heavy and moody and I love bold wallpaper (this is a mural). I have lovingly called my style "swamp witch chic."
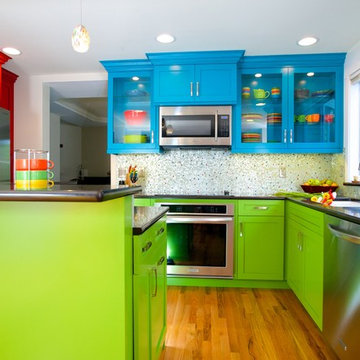
Personality and functionality ooze from this bright and cheery 1-cook kitchen. Existing ceiling lighting was retained for the process of recompartmentalization.
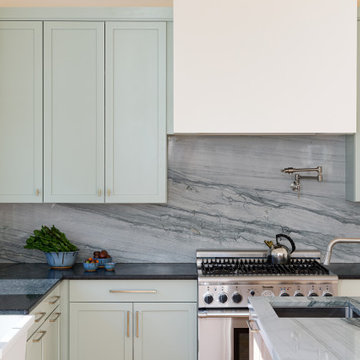
ボストンにあるビーチスタイルのおしゃれなパントリー (エプロンフロントシンク、シェーカースタイル扉のキャビネット、緑のキャビネット、珪岩カウンター、マルチカラーのキッチンパネル、淡色無垢フローリング、マルチカラーのキッチンカウンター) の写真
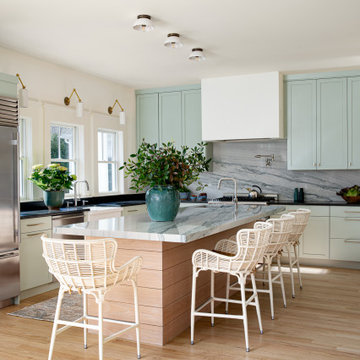
ボストンにあるビーチスタイルのおしゃれなパントリー (エプロンフロントシンク、緑のキャビネット、珪岩カウンター、マルチカラーのキッチンパネル、淡色無垢フローリング、マルチカラーのキッチンカウンター) の写真
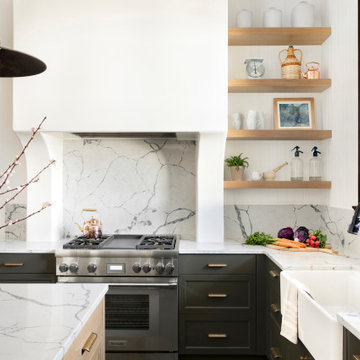
This is a major, comprehensive kitchen remodel on a home over 100 years old. 14" solid brick exterior walls and ornate architraves that replicate the original architraves which were preserved around the historic residence.
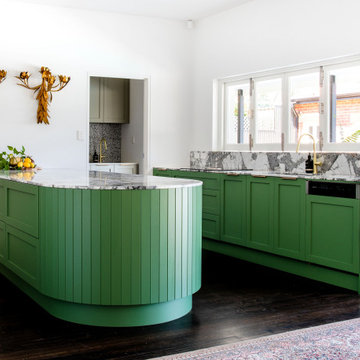
アデレードにある中くらいなトランジショナルスタイルのおしゃれなキッチン (アンダーカウンターシンク、シェーカースタイル扉のキャビネット、緑のキャビネット、大理石カウンター、マルチカラーのキッチンパネル、大理石のキッチンパネル、茶色い床、マルチカラーのキッチンカウンター) の写真
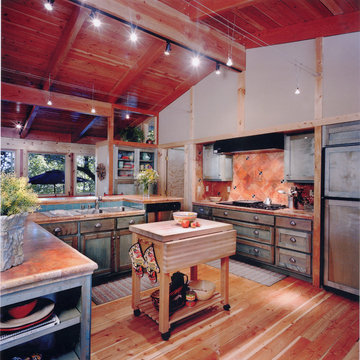
Photo by James Maidhof
カンザスシティにある中くらいなラスティックスタイルのおしゃれなキッチン (ダブルシンク、シェーカースタイル扉のキャビネット、緑のキャビネット、ライムストーンカウンター、マルチカラーのキッチンパネル、石タイルのキッチンパネル、シルバーの調理設備、無垢フローリング) の写真
カンザスシティにある中くらいなラスティックスタイルのおしゃれなキッチン (ダブルシンク、シェーカースタイル扉のキャビネット、緑のキャビネット、ライムストーンカウンター、マルチカラーのキッチンパネル、石タイルのキッチンパネル、シルバーの調理設備、無垢フローリング) の写真
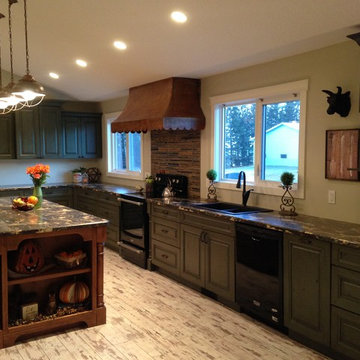
カルガリーにある広いカントリー風のおしゃれなキッチン (ドロップインシンク、レイズドパネル扉のキャビネット、緑のキャビネット、ラミネートカウンター、マルチカラーのキッチンパネル、モザイクタイルのキッチンパネル、黒い調理設備、クッションフロア) の写真
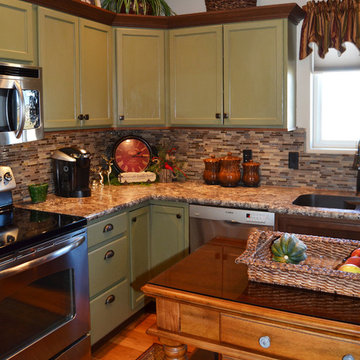
House of Glass
ボルチモアにある中くらいなエクレクティックスタイルのおしゃれなキッチン (アンダーカウンターシンク、落し込みパネル扉のキャビネット、緑のキャビネット、ラミネートカウンター、マルチカラーのキッチンパネル、磁器タイルのキッチンパネル、シルバーの調理設備) の写真
ボルチモアにある中くらいなエクレクティックスタイルのおしゃれなキッチン (アンダーカウンターシンク、落し込みパネル扉のキャビネット、緑のキャビネット、ラミネートカウンター、マルチカラーのキッチンパネル、磁器タイルのキッチンパネル、シルバーの調理設備) の写真
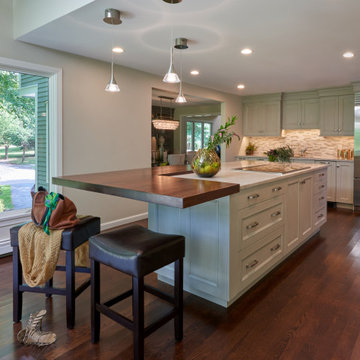
ボストンにある高級な広いトランジショナルスタイルのおしゃれなキッチン (アンダーカウンターシンク、落し込みパネル扉のキャビネット、緑のキャビネット、珪岩カウンター、マルチカラーのキッチンパネル、ガラスタイルのキッチンパネル、シルバーの調理設備、濃色無垢フローリング、マルチカラーのキッチンカウンター) の写真
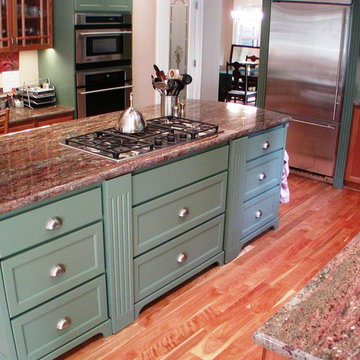
シアトルにあるトラディショナルスタイルのおしゃれなキッチン (落し込みパネル扉のキャビネット、緑のキャビネット、御影石カウンター、マルチカラーのキッチンパネル、石スラブのキッチンパネル、シルバーの調理設備、無垢フローリング) の写真
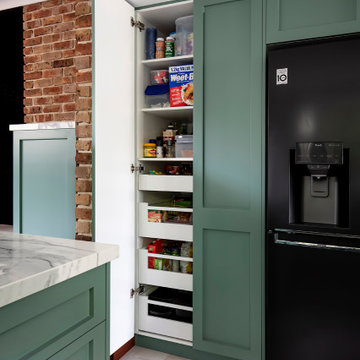
シドニーにある高級な広いトラディショナルスタイルのおしゃれなキッチン (ドロップインシンク、シェーカースタイル扉のキャビネット、緑のキャビネット、大理石カウンター、マルチカラーのキッチンパネル、モザイクタイルのキッチンパネル、黒い調理設備、磁器タイルの床、アイランドなし、グレーの床、白いキッチンカウンター、格子天井) の写真
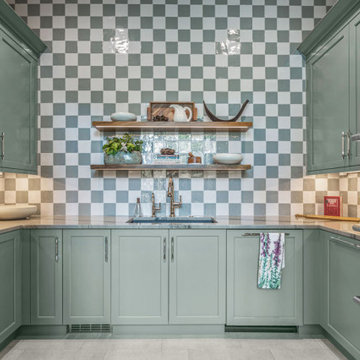
Prep Kitchen
ダラスにあるラグジュアリーな中くらいなトラディショナルスタイルのおしゃれなキッチン (アンダーカウンターシンク、落し込みパネル扉のキャビネット、緑のキャビネット、クオーツストーンカウンター、マルチカラーのキッチンパネル、磁器タイルのキッチンパネル、シルバーの調理設備、トラバーチンの床、アイランドなし、グレーの床、グレーのキッチンカウンター) の写真
ダラスにあるラグジュアリーな中くらいなトラディショナルスタイルのおしゃれなキッチン (アンダーカウンターシンク、落し込みパネル扉のキャビネット、緑のキャビネット、クオーツストーンカウンター、マルチカラーのキッチンパネル、磁器タイルのキッチンパネル、シルバーの調理設備、トラバーチンの床、アイランドなし、グレーの床、グレーのキッチンカウンター) の写真
パントリー (マルチカラーのキッチンパネル、緑のキャビネット) の写真
1