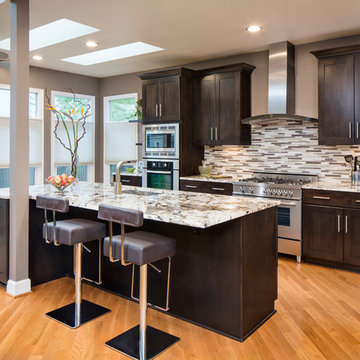キッチン (マルチカラーのキッチンパネル、濃色木目調キャビネット、ヴィンテージ仕上げキャビネット、シェーカースタイル扉のキャビネット) の写真
絞り込み:
資材コスト
並び替え:今日の人気順
写真 1〜20 枚目(全 3,751 枚)
1/5
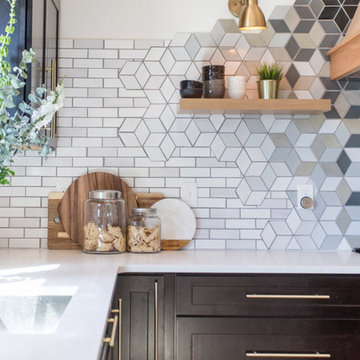
ミネアポリスにある広いコンテンポラリースタイルのおしゃれなキッチン (アンダーカウンターシンク、シェーカースタイル扉のキャビネット、濃色木目調キャビネット、クオーツストーンカウンター、マルチカラーのキッチンパネル、セラミックタイルのキッチンパネル、シルバーの調理設備、淡色無垢フローリング、茶色い床、白いキッチンカウンター) の写真
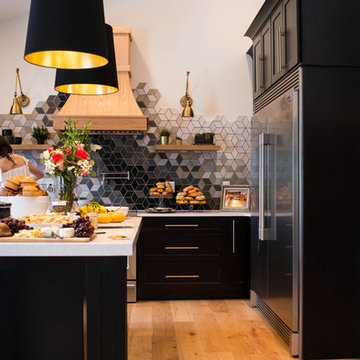
アトランタにある広いコンテンポラリースタイルのおしゃれなキッチン (アンダーカウンターシンク、シェーカースタイル扉のキャビネット、濃色木目調キャビネット、クオーツストーンカウンター、マルチカラーのキッチンパネル、セラミックタイルのキッチンパネル、シルバーの調理設備、淡色無垢フローリング、茶色い床、白いキッチンカウンター) の写真
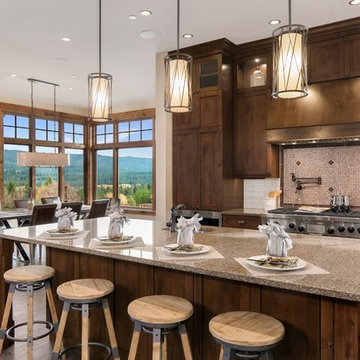
シアトルにあるラスティックスタイルのおしゃれなキッチン (濃色木目調キャビネット、シルバーの調理設備、茶色い床、アンダーカウンターシンク、シェーカースタイル扉のキャビネット、マルチカラーのキッチンパネル、無垢フローリング) の写真
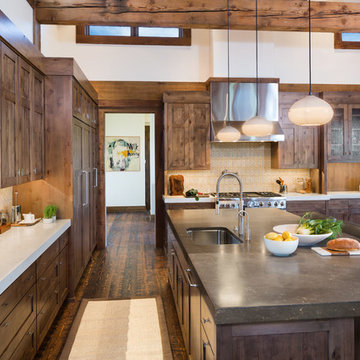
他の地域にあるラスティックスタイルのおしゃれなアイランドキッチン (アンダーカウンターシンク、シェーカースタイル扉のキャビネット、濃色木目調キャビネット、マルチカラーのキッチンパネル、シルバーの調理設備、濃色無垢フローリング) の写真
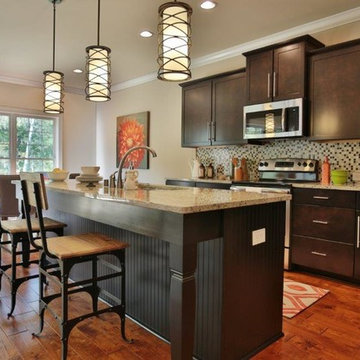
Jagoe Homes, Inc. Project: The Enclave at Glen Lakes Home. Location: Louisville, Kentucky. Site Number: EGL 40.
ルイビルにある広いトランジショナルスタイルのおしゃれなキッチン (アンダーカウンターシンク、シェーカースタイル扉のキャビネット、濃色木目調キャビネット、御影石カウンター、シルバーの調理設備、マルチカラーのキッチンパネル、モザイクタイルのキッチンパネル、濃色無垢フローリング、茶色い床) の写真
ルイビルにある広いトランジショナルスタイルのおしゃれなキッチン (アンダーカウンターシンク、シェーカースタイル扉のキャビネット、濃色木目調キャビネット、御影石カウンター、シルバーの調理設備、マルチカラーのキッチンパネル、モザイクタイルのキッチンパネル、濃色無垢フローリング、茶色い床) の写真
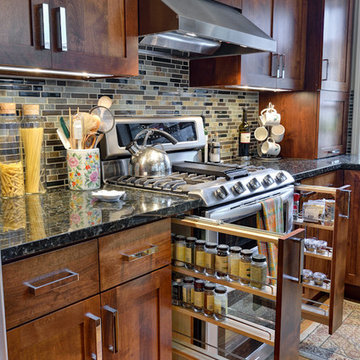
Photos credit of Weidmann Remodeling
アトランタにあるトラディショナルスタイルのおしゃれなキッチン (シェーカースタイル扉のキャビネット、濃色木目調キャビネット、マルチカラーのキッチンパネル、シルバーの調理設備、黒いキッチンカウンター) の写真
アトランタにあるトラディショナルスタイルのおしゃれなキッチン (シェーカースタイル扉のキャビネット、濃色木目調キャビネット、マルチカラーのキッチンパネル、シルバーの調理設備、黒いキッチンカウンター) の写真

2010 ASID Award Winning Design
In this space, our goal was to create a rustic contemporary, dog friendly home that brings the outside in through thoughtfully designed floor plans that lend themselves to entertaining. We had to ensure that the interior spaces relate to the outdoors, combine the homeowners’ two distinct design styles and create sophisticated interior spaces with durable furnishings.
To do this, we incorporated a rustic design appeal with a contemporary, sleek furnishings by utilizing warm brown and taupe tones with pops of color throughout. We used wood and stone materials to lend modern spaces warmth and to relate to the outdoors.
The floor plans throughout the home ensure that windows and views are focal points and that the rooms are natural conduits to the outdoors whenever doorways are available. For entertaining, we maximized seating throughout the first floor and kept walkways open for ease of flow. Finally, we selected fabrics with extended lifetimes, durability and stain resistance.
Special features of the home include, the Marvin Ultimate Lift and Slide doors, which we placed along the dining, kitchen, and family room. These floor-to-ceiling windows recede into the home’s walls and include full screen protection.
In addition, the custom designed stairway uses a metal framework to create a sleek, modern feel. The thick wooden steps offer substance and give the staircase a rustic aesthetic.
Interior Design & Furniture by Martha O'Hara Interiors
Architecture by Eskuche Architecture
Built by Denali Custom Homes
Photography by Susan Gilmore

Framed by a large, arched wall, the kitchen is the heart of the home. It is where the family shares its meals and is the center of entertaining. The focal point of the kitchen is the 6'x12' island, where six people can comfortably wrap around one end for dining or visiting, while the other end is reserved for food prep. Nestled to one side, there is an intimate wet bar that serves double duty as an extension to the kitchen and can cater to those at the island as well as out to the family room. Extensive work areas and storage, including a scullery, give this kitchen over-the-top versatility. Designed by the architect, the cabinets reinforce the Craftsman motif from the legs of the island to the detailing in the cabinet pulls. The beams at the ceiling provide a twist as they are designed in two tiers allowing a lighting monorail to past between them and provide for hidden lighting above to reflect down from the ceiling.
Photography by Casey Dunn
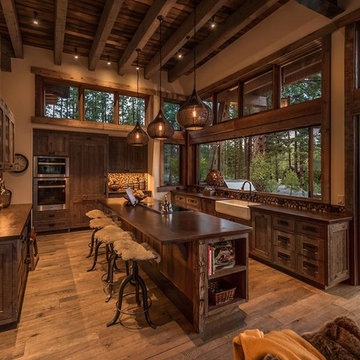
サクラメントにあるラスティックスタイルのおしゃれなキッチン (エプロンフロントシンク、シェーカースタイル扉のキャビネット、濃色木目調キャビネット、マルチカラーのキッチンパネル、モザイクタイルのキッチンパネル、シルバーの調理設備、濃色無垢フローリング) の写真

Treve Johnson Photography
サンフランシスコにあるお手頃価格の小さなラスティックスタイルのおしゃれなキッチン (アンダーカウンターシンク、シェーカースタイル扉のキャビネット、ヴィンテージ仕上げキャビネット、クオーツストーンカウンター、マルチカラーのキッチンパネル、モザイクタイルのキッチンパネル、シルバーの調理設備、磁器タイルの床、アイランドなし) の写真
サンフランシスコにあるお手頃価格の小さなラスティックスタイルのおしゃれなキッチン (アンダーカウンターシンク、シェーカースタイル扉のキャビネット、ヴィンテージ仕上げキャビネット、クオーツストーンカウンター、マルチカラーのキッチンパネル、モザイクタイルのキッチンパネル、シルバーの調理設備、磁器タイルの床、アイランドなし) の写真

DYI Network Kitchen
Modern Kitchen
Pheonix Home and Garden
フェニックスにある高級な広いラスティックスタイルのおしゃれなキッチン (シルバーの調理設備、エプロンフロントシンク、シェーカースタイル扉のキャビネット、濃色木目調キャビネット、大理石カウンター、マルチカラーのキッチンパネル、石タイルのキッチンパネル、濃色無垢フローリング、茶色い床) の写真
フェニックスにある高級な広いラスティックスタイルのおしゃれなキッチン (シルバーの調理設備、エプロンフロントシンク、シェーカースタイル扉のキャビネット、濃色木目調キャビネット、大理石カウンター、マルチカラーのキッチンパネル、石タイルのキッチンパネル、濃色無垢フローリング、茶色い床) の写真
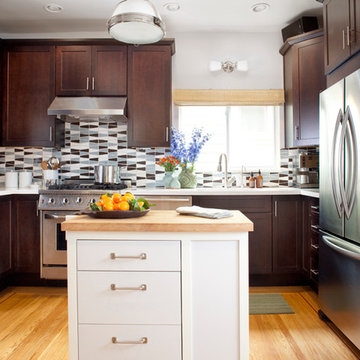
Photography by Paul Dyer
Styled by Sarah Alba
Kitchen Island Jason Lees Design
サンフランシスコにあるお手頃価格の小さなトランジショナルスタイルのおしゃれなキッチン (ドロップインシンク、シェーカースタイル扉のキャビネット、濃色木目調キャビネット、クオーツストーンカウンター、マルチカラーのキッチンパネル、セラミックタイルのキッチンパネル、シルバーの調理設備、無垢フローリング) の写真
サンフランシスコにあるお手頃価格の小さなトランジショナルスタイルのおしゃれなキッチン (ドロップインシンク、シェーカースタイル扉のキャビネット、濃色木目調キャビネット、クオーツストーンカウンター、マルチカラーのキッチンパネル、セラミックタイルのキッチンパネル、シルバーの調理設備、無垢フローリング) の写真
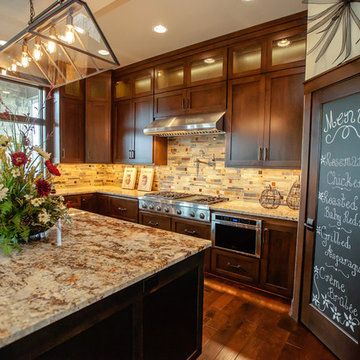
ミルウォーキーにある広いトランジショナルスタイルのおしゃれなキッチン (エプロンフロントシンク、シェーカースタイル扉のキャビネット、濃色木目調キャビネット、御影石カウンター、マルチカラーのキッチンパネル、シルバーの調理設備、濃色無垢フローリング) の写真
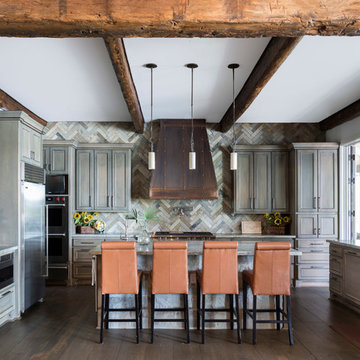
Kitchen
ヒューストンにあるラスティックスタイルのおしゃれなキッチン (エプロンフロントシンク、シェーカースタイル扉のキャビネット、ヴィンテージ仕上げキャビネット、マルチカラーのキッチンパネル、シルバーの調理設備、濃色無垢フローリング、茶色い床) の写真
ヒューストンにあるラスティックスタイルのおしゃれなキッチン (エプロンフロントシンク、シェーカースタイル扉のキャビネット、ヴィンテージ仕上げキャビネット、マルチカラーのキッチンパネル、シルバーの調理設備、濃色無垢フローリング、茶色い床) の写真
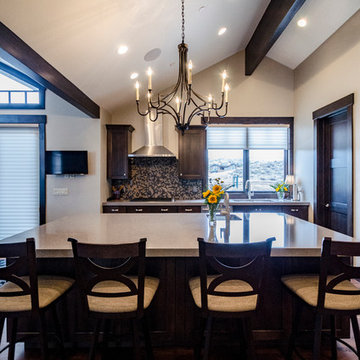
Michalene Homme
ソルトレイクシティにある高級な広いラスティックスタイルのおしゃれなキッチン (アンダーカウンターシンク、シェーカースタイル扉のキャビネット、濃色木目調キャビネット、珪岩カウンター、マルチカラーのキッチンパネル、モザイクタイルのキッチンパネル、シルバーの調理設備、濃色無垢フローリング) の写真
ソルトレイクシティにある高級な広いラスティックスタイルのおしゃれなキッチン (アンダーカウンターシンク、シェーカースタイル扉のキャビネット、濃色木目調キャビネット、珪岩カウンター、マルチカラーのキッチンパネル、モザイクタイルのキッチンパネル、シルバーの調理設備、濃色無垢フローリング) の写真
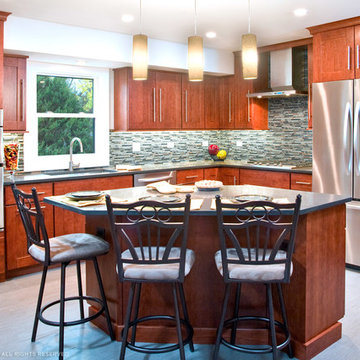
アルバカーキにある中くらいなコンテンポラリースタイルのおしゃれなキッチン (アンダーカウンターシンク、シェーカースタイル扉のキャビネット、濃色木目調キャビネット、クオーツストーンカウンター、マルチカラーのキッチンパネル、ボーダータイルのキッチンパネル、シルバーの調理設備、磁器タイルの床、グレーの床) の写真
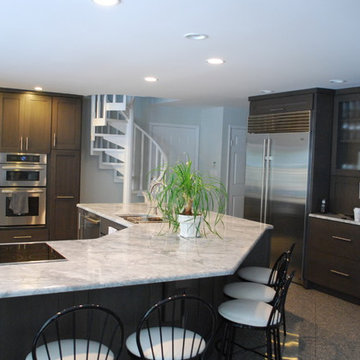
Kitchen installation by ProSkill Construction
ニューアークにある中くらいなトランジショナルスタイルのおしゃれなキッチン (シェーカースタイル扉のキャビネット、濃色木目調キャビネット、大理石カウンター、マルチカラーのキッチンパネル、ガラスタイルのキッチンパネル、シルバーの調理設備、磁器タイルの床) の写真
ニューアークにある中くらいなトランジショナルスタイルのおしゃれなキッチン (シェーカースタイル扉のキャビネット、濃色木目調キャビネット、大理石カウンター、マルチカラーのキッチンパネル、ガラスタイルのキッチンパネル、シルバーの調理設備、磁器タイルの床) の写真
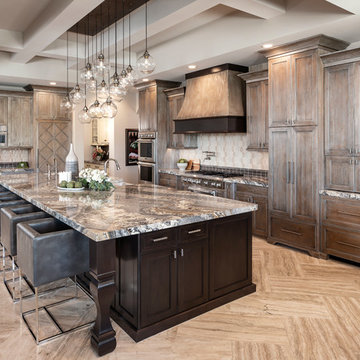
フェニックスにあるサンタフェスタイルのおしゃれなアイランドキッチン (エプロンフロントシンク、シェーカースタイル扉のキャビネット、ヴィンテージ仕上げキャビネット、マルチカラーのキッチンパネル、シルバーの調理設備、ベージュの床、マルチカラーのキッチンカウンター) の写真

Thomas Lutz, Winter Haven, Fl.
タンパにあるお手頃価格の中くらいなカントリー風のおしゃれなコの字型キッチン (エプロンフロントシンク、シェーカースタイル扉のキャビネット、濃色木目調キャビネット、御影石カウンター、マルチカラーのキッチンパネル、ガラスタイルのキッチンパネル、シルバーの調理設備、トラバーチンの床、アイランドなし、ベージュの床) の写真
タンパにあるお手頃価格の中くらいなカントリー風のおしゃれなコの字型キッチン (エプロンフロントシンク、シェーカースタイル扉のキャビネット、濃色木目調キャビネット、御影石カウンター、マルチカラーのキッチンパネル、ガラスタイルのキッチンパネル、シルバーの調理設備、トラバーチンの床、アイランドなし、ベージュの床) の写真
キッチン (マルチカラーのキッチンパネル、濃色木目調キャビネット、ヴィンテージ仕上げキャビネット、シェーカースタイル扉のキャビネット) の写真
1
