キッチン (マルチカラーのキッチンパネル、ボーダータイルのキッチンパネル、シェーカースタイル扉のキャビネット) の写真
絞り込み:
資材コスト
並び替え:今日の人気順
写真 1〜20 枚目(全 1,660 枚)

マイアミにある高級な広いトランジショナルスタイルのおしゃれなキッチン (アンダーカウンターシンク、シェーカースタイル扉のキャビネット、グレーのキャビネット、マルチカラーのキッチンパネル、ボーダータイルのキッチンパネル、パネルと同色の調理設備、ライムストーンカウンター、磁器タイルの床、ベージュの床) の写真
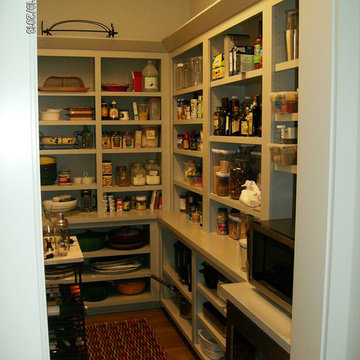
アトランタにある中くらいなトラディショナルスタイルのおしゃれなキッチン (アンダーカウンターシンク、シェーカースタイル扉のキャビネット、グレーのキャビネット、大理石カウンター、マルチカラーのキッチンパネル、ボーダータイルのキッチンパネル、シルバーの調理設備、淡色無垢フローリング) の写真

サンフランシスコにある広いカントリー風のおしゃれなキッチン (アンダーカウンターシンク、シェーカースタイル扉のキャビネット、グレーのキャビネット、マルチカラーのキッチンパネル、シルバーの調理設備、淡色無垢フローリング、ベージュの床、珪岩カウンター、ボーダータイルのキッチンパネル) の写真

Arley Wholesale
Jaden Riley Interiors
フィラデルフィアにある高級な中くらいなトランジショナルスタイルのおしゃれなキッチン (アンダーカウンターシンク、シェーカースタイル扉のキャビネット、濃色木目調キャビネット、御影石カウンター、マルチカラーのキッチンパネル、ボーダータイルのキッチンパネル、シルバーの調理設備、ラミネートの床) の写真
フィラデルフィアにある高級な中くらいなトランジショナルスタイルのおしゃれなキッチン (アンダーカウンターシンク、シェーカースタイル扉のキャビネット、濃色木目調キャビネット、御影石カウンター、マルチカラーのキッチンパネル、ボーダータイルのキッチンパネル、シルバーの調理設備、ラミネートの床) の写真
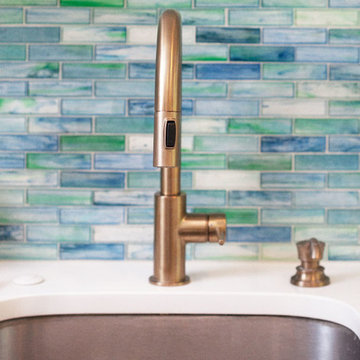
Jon Frederick
フィラデルフィアにある中くらいなトランジショナルスタイルのおしゃれなキッチン (アンダーカウンターシンク、シェーカースタイル扉のキャビネット、白いキャビネット、クオーツストーンカウンター、マルチカラーのキッチンパネル、ボーダータイルのキッチンパネル、シルバーの調理設備、磁器タイルの床、グレーの床) の写真
フィラデルフィアにある中くらいなトランジショナルスタイルのおしゃれなキッチン (アンダーカウンターシンク、シェーカースタイル扉のキャビネット、白いキャビネット、クオーツストーンカウンター、マルチカラーのキッチンパネル、ボーダータイルのキッチンパネル、シルバーの調理設備、磁器タイルの床、グレーの床) の写真
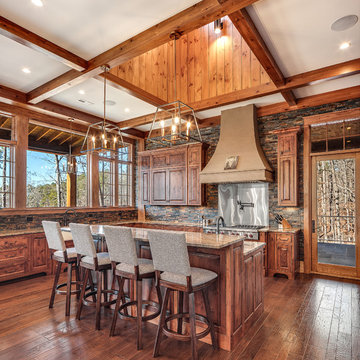
Modern functionality meets rustic charm in this expansive custom home. Featuring a spacious open-concept great room with dark hardwood floors, stone fireplace, and wood finishes throughout.
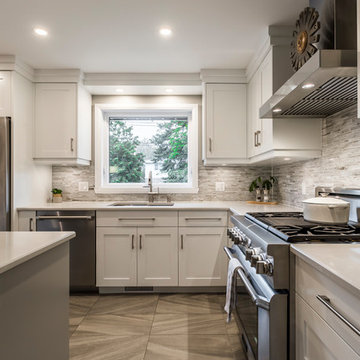
Designed by : TOC design – Tania Scardellato
Photographer: Guillaume Gorini - Studio Point de Vue
Cabinet Maker : D. C. Fabrication - Dino Cobetto
Counters: Stone Co.
Transitional Design with Rustic charm appeal. Clean lines, loads of storage, & a Touch Of Class.
Jennifer and Chris wanted to open up their living, dining and kitchen space, making it more accessible to their entertaining needs. This small Pointe-Claire home required a much needed renovation.
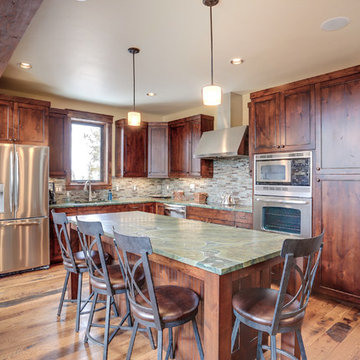
Breckenridge Ski Home Remodel included the addition of 3000 square feet including this kitchen. Part of an open floor plan, the kitchen included Vittoria Regia Granite, Glass Mosaic Tile Back Splash, Knotty Alder Shaker Cabinetry, reclaimed oak hardwood floors, Kohler Plumbing and GE Profile Appliances Design and Build by Trilogy Partners, Design and Architecture by Stais Architects and Trilogy Partners.
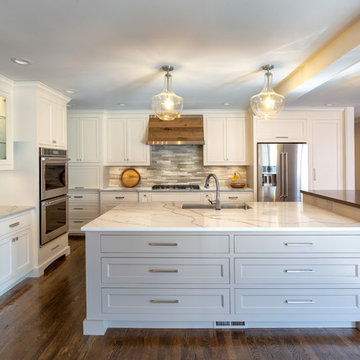
This stunning kitchen features custom cabinetry designed by Michaelson Homes and crafted by Riverside Custom Cabinetry. The custom island with Kichler Everly Collection pendants features a quartz countertop for prepping and a wood bar height countertop for gathering. The serving area with the KitchenAid Compact Refrigerator provides easy access to beverages. The custom wood hood with stainless accents complements the Kohler "Vault" stainless apron front sink and the brushed metal cabinetry hardware. The unique backsplash tile is Valentino White Interlocking Panel Marble Mosaic from Floor and Decor.
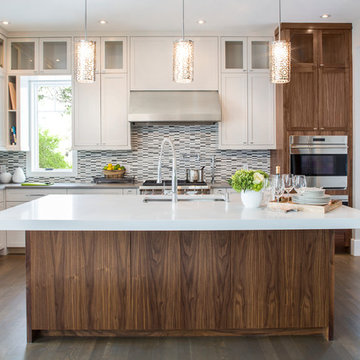
Photography by kate kunz
Styling by jaia talisman
カルガリーにある広いトランジショナルスタイルのおしゃれなキッチン (アンダーカウンターシンク、シェーカースタイル扉のキャビネット、白いキャビネット、マルチカラーのキッチンパネル、シルバーの調理設備、濃色無垢フローリング、クオーツストーンカウンター、ボーダータイルのキッチンパネル) の写真
カルガリーにある広いトランジショナルスタイルのおしゃれなキッチン (アンダーカウンターシンク、シェーカースタイル扉のキャビネット、白いキャビネット、マルチカラーのキッチンパネル、シルバーの調理設備、濃色無垢フローリング、クオーツストーンカウンター、ボーダータイルのキッチンパネル) の写真

マイアミにある高級な中くらいなトラディショナルスタイルのおしゃれなキッチン (ダブルシンク、シェーカースタイル扉のキャビネット、茶色いキャビネット、御影石カウンター、マルチカラーのキッチンパネル、ボーダータイルのキッチンパネル、シルバーの調理設備、磁器タイルの床、ベージュの床) の写真
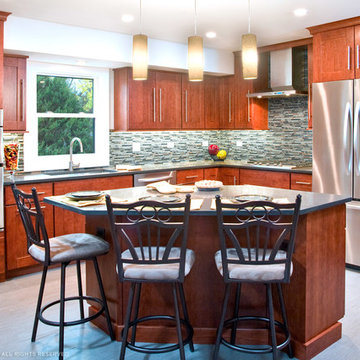
アルバカーキにある中くらいなコンテンポラリースタイルのおしゃれなキッチン (アンダーカウンターシンク、シェーカースタイル扉のキャビネット、濃色木目調キャビネット、クオーツストーンカウンター、マルチカラーのキッチンパネル、ボーダータイルのキッチンパネル、シルバーの調理設備、磁器タイルの床、グレーの床) の写真
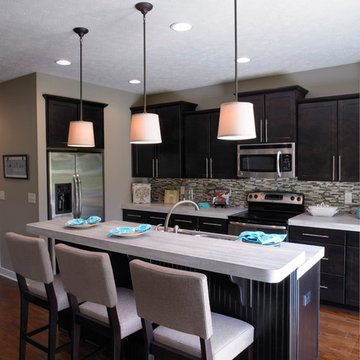
Jagoe Homes, Inc.
Project: The Orchard, Ozark Craftsman Home.
Location: Evansville, Indiana. Elevation: Craftsman-C1, Site Number: TO 1.
他の地域にある小さなトラディショナルスタイルのおしゃれなキッチン (シェーカースタイル扉のキャビネット、濃色木目調キャビネット、シルバーの調理設備、ラミネートカウンター、ドロップインシンク、マルチカラーのキッチンパネル、ボーダータイルのキッチンパネル、濃色無垢フローリング、茶色い床) の写真
他の地域にある小さなトラディショナルスタイルのおしゃれなキッチン (シェーカースタイル扉のキャビネット、濃色木目調キャビネット、シルバーの調理設備、ラミネートカウンター、ドロップインシンク、マルチカラーのキッチンパネル、ボーダータイルのキッチンパネル、濃色無垢フローリング、茶色い床) の写真
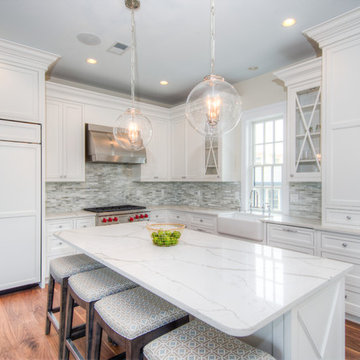
Michael Brock, Brock Imaging
フィラデルフィアにある高級な中くらいなトランジショナルスタイルのおしゃれなキッチン (エプロンフロントシンク、シェーカースタイル扉のキャビネット、白いキャビネット、クオーツストーンカウンター、マルチカラーのキッチンパネル、ボーダータイルのキッチンパネル、白い調理設備、無垢フローリング、茶色い床) の写真
フィラデルフィアにある高級な中くらいなトランジショナルスタイルのおしゃれなキッチン (エプロンフロントシンク、シェーカースタイル扉のキャビネット、白いキャビネット、クオーツストーンカウンター、マルチカラーのキッチンパネル、ボーダータイルのキッチンパネル、白い調理設備、無垢フローリング、茶色い床) の写真

オレンジカウンティにある高級な中くらいなトランジショナルスタイルのおしゃれなキッチン (エプロンフロントシンク、シェーカースタイル扉のキャビネット、中間色木目調キャビネット、御影石カウンター、マルチカラーのキッチンパネル、ボーダータイルのキッチンパネル、シルバーの調理設備、無垢フローリング) の写真
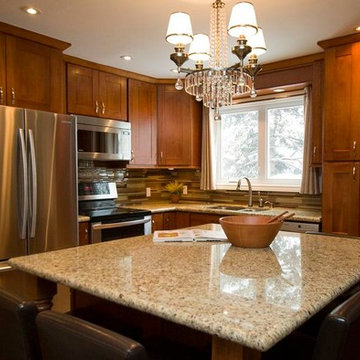
Kitchen renovation and design by SCD Design & Construction. L shaped kitchens are a great way to maximize the space of your kitchen. This means more space to put gorgeous dark wood cabinets, and more counter space! Remember, islands also count as counter space, so always try to fit one in! Take your lifestyle to new heights with SCD Design & Construction.
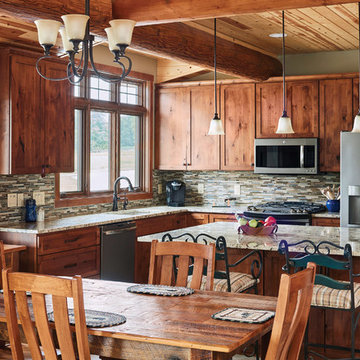
This 2,500-square-foot Iowa log home, with its creative architectural detailing, exemplifies our Cabin Refined™ architectural series. Residence produced by PrecisionCraft Log & Timber Homes; Photos By: David Bader Photography
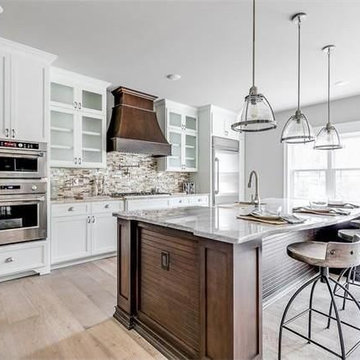
リッチモンドにある中くらいなトランジショナルスタイルのおしゃれなキッチン (エプロンフロントシンク、シェーカースタイル扉のキャビネット、白いキャビネット、大理石カウンター、マルチカラーのキッチンパネル、ボーダータイルのキッチンパネル、シルバーの調理設備、淡色無垢フローリング) の写真
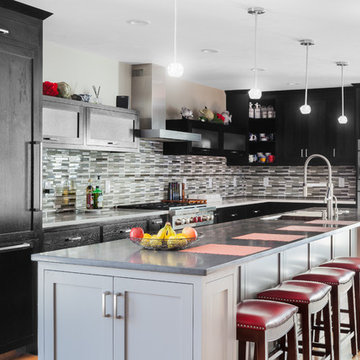
Photo Credits: Greg Perko Photography
ボストンにある高級な広いトランジショナルスタイルのおしゃれなキッチン (シェーカースタイル扉のキャビネット、黒いキャビネット、ボーダータイルのキッチンパネル、シルバーの調理設備、ダブルシンク、人工大理石カウンター、マルチカラーのキッチンパネル、淡色無垢フローリング、茶色い床) の写真
ボストンにある高級な広いトランジショナルスタイルのおしゃれなキッチン (シェーカースタイル扉のキャビネット、黒いキャビネット、ボーダータイルのキッチンパネル、シルバーの調理設備、ダブルシンク、人工大理石カウンター、マルチカラーのキッチンパネル、淡色無垢フローリング、茶色い床) の写真
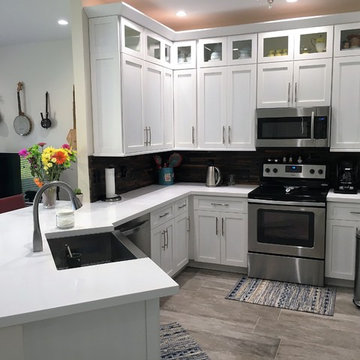
マイアミにある中くらいなトランジショナルスタイルのおしゃれなキッチン (エプロンフロントシンク、シェーカースタイル扉のキャビネット、白いキャビネット、人工大理石カウンター、マルチカラーのキッチンパネル、ボーダータイルのキッチンパネル、シルバーの調理設備、磁器タイルの床) の写真
キッチン (マルチカラーのキッチンパネル、ボーダータイルのキッチンパネル、シェーカースタイル扉のキャビネット) の写真
1