キッチン (マルチカラーのキッチンパネル、ガラス板のキッチンパネル、フラットパネル扉のキャビネット、落し込みパネル扉のキャビネット、ドロップインシンク) の写真
絞り込み:
資材コスト
並び替え:今日の人気順
写真 1〜20 枚目(全 153 枚)

Антон Лихтарович (alunum)
モスクワにあるお手頃価格の中くらいなコンテンポラリースタイルのおしゃれなキッチン (フラットパネル扉のキャビネット、白いキャビネット、ラミネートカウンター、マルチカラーのキッチンパネル、ガラス板のキッチンパネル、黒い調理設備、クッションフロア、アイランドなし、茶色い床、ドロップインシンク) の写真
モスクワにあるお手頃価格の中くらいなコンテンポラリースタイルのおしゃれなキッチン (フラットパネル扉のキャビネット、白いキャビネット、ラミネートカウンター、マルチカラーのキッチンパネル、ガラス板のキッチンパネル、黒い調理設備、クッションフロア、アイランドなし、茶色い床、ドロップインシンク) の写真
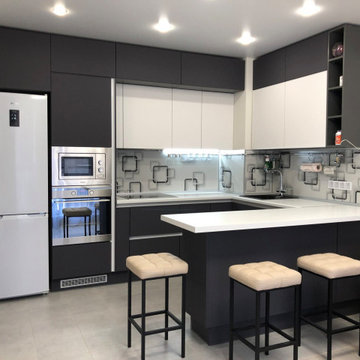
Корпус кухни изготовлен ЛДСП Egger австрийского производства, кромка ABS.
Фасады МДФ с покрытием из матовой плёнки ПВХ Soft-touch.
Фурнитура Hettich, Германия
Столешница изготовлена из влагостойкого ДСП и покрыта HPL пластиком
Особенности модели:
- столешница влагостойкая покрыта HPL пластик,
- на острове столешница с двух сторон покрыта пластиком HPL
- фурнитура Hettich с доводчиками плавного закрывания
- ящики Hettich Attira цвета Антрацит
- лоток и бутылочница черного цвета.
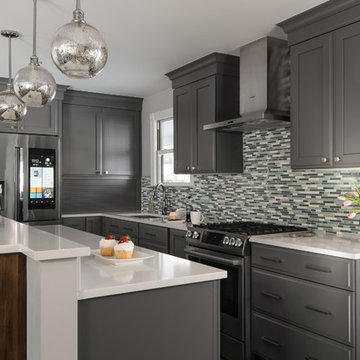
For this young family, their existing space wasn’t working for their lifestyle. Besides the aesthetics, they felt the kitchen wasn’t living up to its full potential. A list of their wants/needs included an open, sleek design that allowed their three children to eat at the island and have a place at a nearby desk to complete homework or watch television while dinner was being prepared.
With the family’s main traffic area leading directly from the garage into the kitchen, it was critical to consider a place for the kids to place their schoolwork, sports equipment, art supplies and even bring in groceries. With all of that in mind, we added lockers for each child right at the garage entry, with the idea that the cabinets could be transitioned into additional pantry storage as the family matures.
With the new open space, we were able to update the room using dark and light grays, on the cabinetry and walls. Combining the elegance of traditional design with the fresh and refined look of contemporary style trends, we mixed natural wood and stone and dark oak flooring with the contemporary look of paneled cabinetry, stainless steel appliances, sleek hardware, and a glass and marble tile backsplash.
By mixing these materials the home’s traditional heritage is kept intact, but the young tech savvy family now has a fantastic space where they can gather for family meals and entertainment.
Kate Benjamin Photography

他の地域にある広いラスティックスタイルのおしゃれなキッチン (ドロップインシンク、フラットパネル扉のキャビネット、黒いキャビネット、御影石カウンター、マルチカラーのキッチンパネル、ガラス板のキッチンパネル、黒い調理設備、コンクリートの床、グレーの床、黒いキッチンカウンター、三角天井) の写真
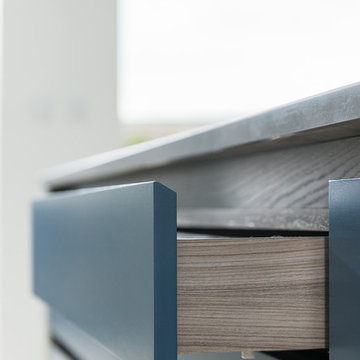
コーンウォールにあるラグジュアリーな広いコンテンポラリースタイルのおしゃれなキッチン (ドロップインシンク、フラットパネル扉のキャビネット、中間色木目調キャビネット、珪岩カウンター、マルチカラーのキッチンパネル、ガラス板のキッチンパネル、パネルと同色の調理設備、コンクリートの床、ベージュの床、ベージュのキッチンカウンター) の写真
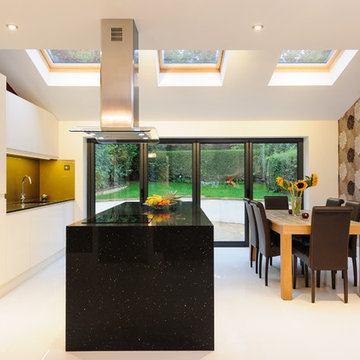
Gorgeous example of a Welford Gloss Cream kitchen. This door range is lacquered to offer that high reflectivity that is desired by many. The worktops are Compac Azerbache black worktops - a popular choice, however always looking stunning.
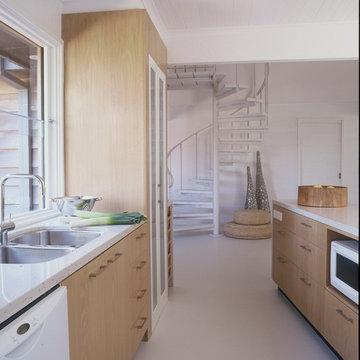
メルボルンにある高級な小さなモダンスタイルのおしゃれなキッチン (ドロップインシンク、フラットパネル扉のキャビネット、淡色木目調キャビネット、御影石カウンター、マルチカラーのキッチンパネル、ガラス板のキッチンパネル、白い調理設備、セラミックタイルの床) の写真
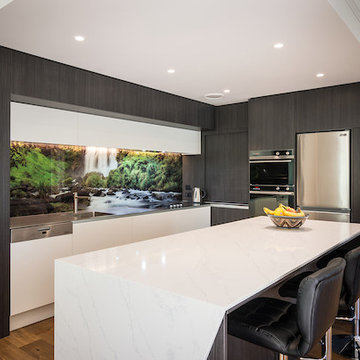
This executive home in the Christchurch Port Hills underwent some major works including the installation of a new kitchen, a new laundry and new media room. Soundproofing was also on the client's wishlist so solutions were found in the installation of new windows and a ventilation system. The exterior cladding and upper level deck and balustratde were also replaced.
Internally a new kitchen and laundry room was designed in conjunction with kitchen designer Nicky Claridge. Contrasting black and white handle-free cabinetry was chosen for the kitchen and an engineered oak floor. A white central bench maintains the black and white theme and provides a central entertaining space and the large wallpaper panel behind the clear splashback completes this kitchen's unique look. The laundry was designed to produce an efficient and functional space with maximum storage.
The new media room included an overhead projection on to a specially imported screen from the US which linked to the client's computer network to allow for gaming as well as movies. The hallway was also painted and specialty wallpaper was chosen for redecoration of a further 2 rooms in the house.
Externally the home was re-clad on the second storey, the existing polystyrene cladding system was removed and replaced with a barrier to provide bracing and sound and air seals. On top of this the large panel James Hardie Oblique board was chosen to give the traditional ship-lap style in keeping with the original building. The decking outside on the upper level balcony was also replaced with a hard wearing and low maintenance synthetic deck material by Outdure. The new balustrade was a bespoke steel to match the traditional look of the building and was manufactured by Christchurch Wrought Iron.
All of the windows were replaced on the upper level of the house. Working with the client and the glass supplier Fairview Windows, the aim was to produce a glass configuration that reduced traffic noise as much as possible. The new windows were installed with sound seals to further reduce sound as much as possible.
A mechanical ventilation system was also installed to allow the internal environment to be well ventilated without opening the windows and doors, creating a quieter and healthier home.
Working with Smith & Sons Christchurch Port Hills to project manage the various renovation works, the client achieved many changes and improvements to their home.
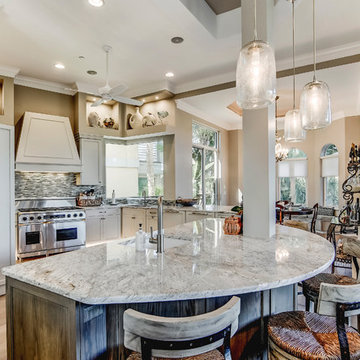
Photo by Bruce Frame. This angle of the kitchen highlights the seating around the island, the improved use of space post-renovation, and the funky backsplash that brings in elements from the flooring to the appliances to the granite. A few seaborne accessories combined with neutral others are highlighted with mini-LED spots in the niches above the custom cabinets. The kitchen now overlooks both the main family room and the breakfast nook so conversation can flow easily from one space to the next.
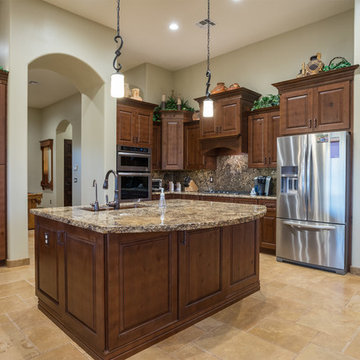
ListerPros
フェニックスにある広いモダンスタイルのおしゃれなキッチン (ドロップインシンク、落し込みパネル扉のキャビネット、中間色木目調キャビネット、御影石カウンター、マルチカラーのキッチンパネル、ガラス板のキッチンパネル、シルバーの調理設備、セラミックタイルの床) の写真
フェニックスにある広いモダンスタイルのおしゃれなキッチン (ドロップインシンク、落し込みパネル扉のキャビネット、中間色木目調キャビネット、御影石カウンター、マルチカラーのキッチンパネル、ガラス板のキッチンパネル、シルバーの調理設備、セラミックタイルの床) の写真
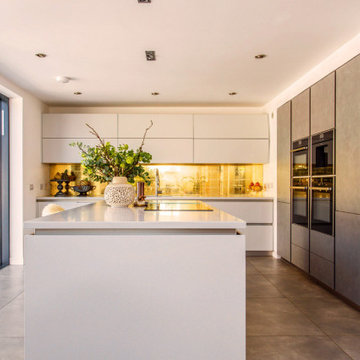
A complete modernisation and refit with garden improvements included new kitchen, bathroom, finishes and fittings in a modern, contemporary feel. A large ground floor living / dining / kitchen extension was created by excavating the existing sloped garden. A new double bedroom was constructed above one side of the extension, the house was remodelled to open up the flow through the property.
Project overseen from initial design through planning and construction.
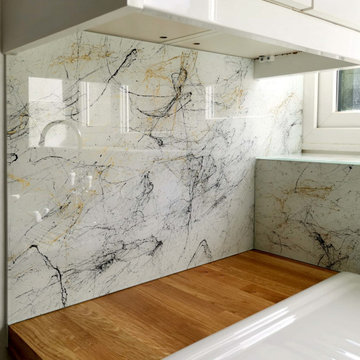
Our Opticolour cobweb designs are produced using various spraying techniques. Created on toughened, low iron glass these designs are safe for use behind a heat source and each panel is completely bespoke. We can also change the backing paint colour to a colour to suit any kitchen or bathroom colour scheme.
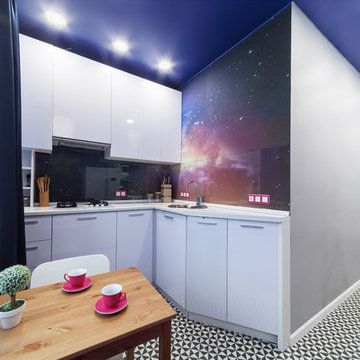
Аскар Кабжан
エカテリンブルクにある低価格の小さなコンテンポラリースタイルのおしゃれなキッチン (白いキャビネット、磁器タイルの床、アイランドなし、ドロップインシンク、フラットパネル扉のキャビネット、マルチカラーのキッチンパネル、ガラス板のキッチンパネル) の写真
エカテリンブルクにある低価格の小さなコンテンポラリースタイルのおしゃれなキッチン (白いキャビネット、磁器タイルの床、アイランドなし、ドロップインシンク、フラットパネル扉のキャビネット、マルチカラーのキッチンパネル、ガラス板のキッチンパネル) の写真
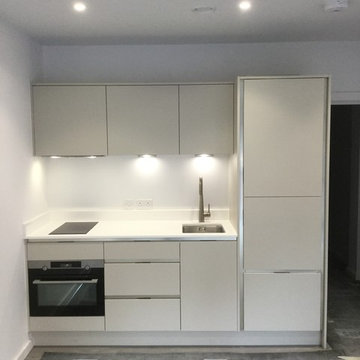
ハンプシャーにある低価格の小さなモダンスタイルのおしゃれなキッチン (ドロップインシンク、フラットパネル扉のキャビネット、グレーのキャビネット、珪岩カウンター、マルチカラーのキッチンパネル、ガラス板のキッチンパネル、シルバーの調理設備、ラミネートの床、アイランドなし、グレーの床、白いキッチンカウンター) の写真
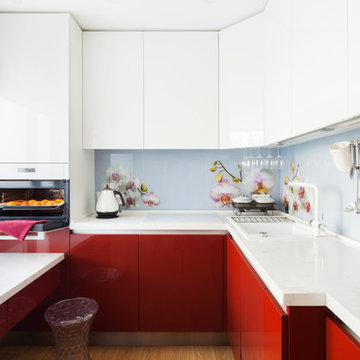
дизайнер Юлия Соловьева, фотограф Денис Комаров
モスクワにあるお手頃価格の小さなコンテンポラリースタイルのおしゃれなL型キッチン (ドロップインシンク、フラットパネル扉のキャビネット、赤いキャビネット、マルチカラーのキッチンパネル、ガラス板のキッチンパネル、アイランドなし、茶色い床) の写真
モスクワにあるお手頃価格の小さなコンテンポラリースタイルのおしゃれなL型キッチン (ドロップインシンク、フラットパネル扉のキャビネット、赤いキャビネット、マルチカラーのキッチンパネル、ガラス板のキッチンパネル、アイランドなし、茶色い床) の写真
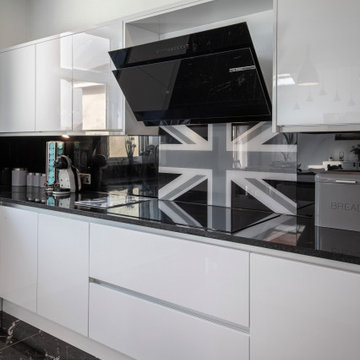
Ideally suited to contemporary urban living this design shows its versatility by offering numerous accessories that can be used to develop your own unique look. Whether you appreciate the softness of curves or prefer simple straight lines this design has just what you are looking for.
This customer wanted a bespoke Union Jack splashback to compliment their love of the MOD design era.
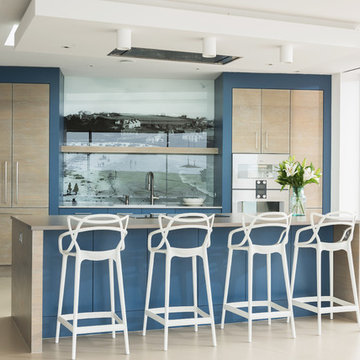
コーンウォールにあるラグジュアリーな広いコンテンポラリースタイルのおしゃれなキッチン (ドロップインシンク、フラットパネル扉のキャビネット、中間色木目調キャビネット、珪岩カウンター、マルチカラーのキッチンパネル、ガラス板のキッチンパネル、パネルと同色の調理設備、コンクリートの床、ベージュの床、ベージュのキッチンカウンター) の写真
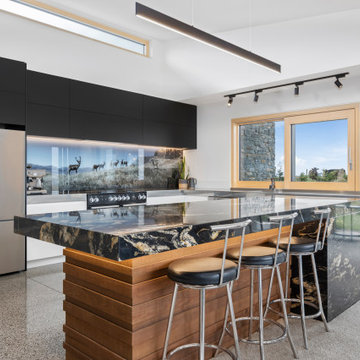
他の地域にある広いラスティックスタイルのおしゃれなキッチン (ドロップインシンク、フラットパネル扉のキャビネット、黒いキャビネット、御影石カウンター、マルチカラーのキッチンパネル、ガラス板のキッチンパネル、黒い調理設備、コンクリートの床、グレーの床、黒いキッチンカウンター、三角天井) の写真

A complete modernisation and refit with garden improvements included new kitchen, bathroom, finishes and fittings in a modern, contemporary feel. A large ground floor living / dining / kitchen extension was created by excavating the existing sloped garden. A new double bedroom was constructed above one side of the extension, the house was remodelled to open up the flow through the property.
Project overseen from initial design through planning and construction.
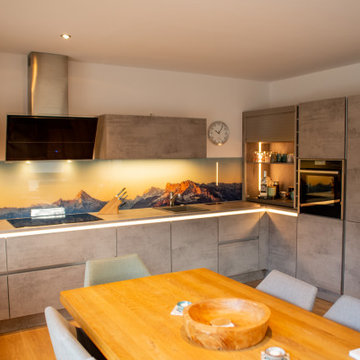
デュッセルドルフにあるお手頃価格の中くらいなコンテンポラリースタイルのおしゃれなキッチン (ドロップインシンク、フラットパネル扉のキャビネット、グレーのキャビネット、木材カウンター、マルチカラーのキッチンパネル、ガラス板のキッチンパネル、黒い調理設備、無垢フローリング、アイランドなし、茶色い床、グレーのキッチンカウンター) の写真
キッチン (マルチカラーのキッチンパネル、ガラス板のキッチンパネル、フラットパネル扉のキャビネット、落し込みパネル扉のキャビネット、ドロップインシンク) の写真
1