キッチン (マルチカラーのキッチンパネル、セラミックタイルのキッチンパネル、ステンレスカウンター) の写真
絞り込み:
資材コスト
並び替え:今日の人気順
写真 1〜20 枚目(全 56 枚)
1/4

Lotfi DAKHLI
リヨンにある高級な中くらいなコンテンポラリースタイルのおしゃれなキッチン (フラットパネル扉のキャビネット、白いキャビネット、ステンレスカウンター、マルチカラーのキッチンパネル、セラミックタイルのキッチンパネル、無垢フローリング、アイランドなし、ダブルシンク、シルバーの調理設備、窓) の写真
リヨンにある高級な中くらいなコンテンポラリースタイルのおしゃれなキッチン (フラットパネル扉のキャビネット、白いキャビネット、ステンレスカウンター、マルチカラーのキッチンパネル、セラミックタイルのキッチンパネル、無垢フローリング、アイランドなし、ダブルシンク、シルバーの調理設備、窓) の写真
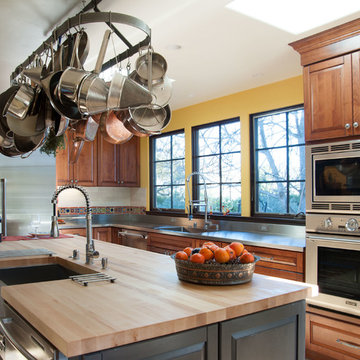
Photo: Arnona Oren
サンフランシスコにある高級な広い地中海スタイルのおしゃれなキッチン (ステンレスカウンター、一体型シンク、レイズドパネル扉のキャビネット、中間色木目調キャビネット、マルチカラーのキッチンパネル、シルバーの調理設備、セラミックタイルのキッチンパネル、セラミックタイルの床) の写真
サンフランシスコにある高級な広い地中海スタイルのおしゃれなキッチン (ステンレスカウンター、一体型シンク、レイズドパネル扉のキャビネット、中間色木目調キャビネット、マルチカラーのキッチンパネル、シルバーの調理設備、セラミックタイルのキッチンパネル、セラミックタイルの床) の写真
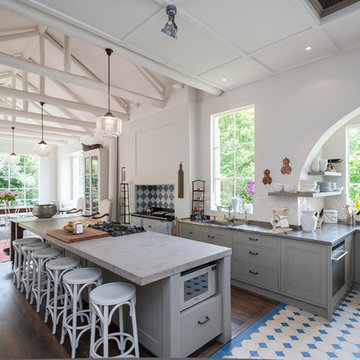
ウーロンゴンにあるカントリー風のおしゃれなキッチン (シェーカースタイル扉のキャビネット、グレーのキャビネット、ステンレスカウンター、マルチカラーのキッチンパネル、セラミックタイルのキッチンパネル、カラー調理設備、無垢フローリング、エプロンフロントシンク) の写真
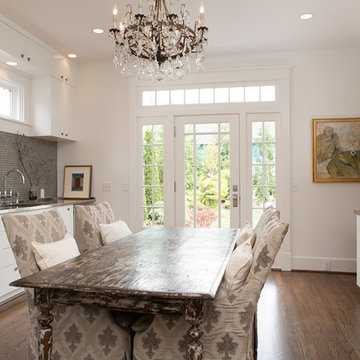
SqFt Photography
ナッシュビルにある高級な中くらいなトランジショナルスタイルのおしゃれなキッチン (アンダーカウンターシンク、フラットパネル扉のキャビネット、白いキャビネット、ステンレスカウンター、マルチカラーのキッチンパネル、セラミックタイルのキッチンパネル、シルバーの調理設備、無垢フローリング、アイランドなし) の写真
ナッシュビルにある高級な中くらいなトランジショナルスタイルのおしゃれなキッチン (アンダーカウンターシンク、フラットパネル扉のキャビネット、白いキャビネット、ステンレスカウンター、マルチカラーのキッチンパネル、セラミックタイルのキッチンパネル、シルバーの調理設備、無垢フローリング、アイランドなし) の写真
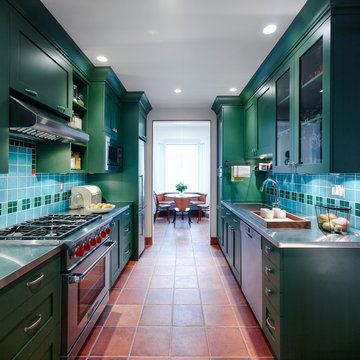
バンクーバーにあるトラディショナルスタイルのおしゃれなII型キッチン (一体型シンク、シェーカースタイル扉のキャビネット、緑のキャビネット、ステンレスカウンター、マルチカラーのキッチンパネル、セラミックタイルのキッチンパネル、シルバーの調理設備、テラコッタタイルの床、アイランドなし) の写真
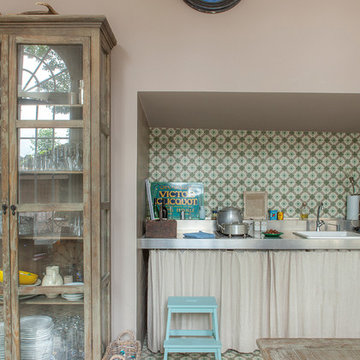
フランクフルトにあるエクレクティックスタイルのおしゃれなダイニングキッチン (ドロップインシンク、ステンレスカウンター、セラミックタイルの床、マルチカラーのキッチンパネル、セラミックタイルのキッチンパネル、緑の床) の写真
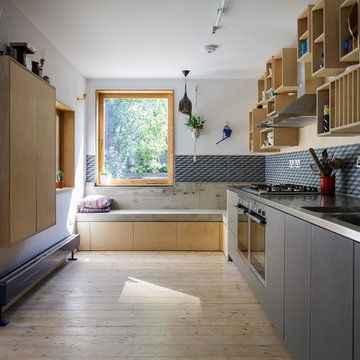
Tim Crocker
ロンドンにある高級な中くらいなコンテンポラリースタイルのおしゃれなキッチン (ダブルシンク、フラットパネル扉のキャビネット、淡色木目調キャビネット、ステンレスカウンター、マルチカラーのキッチンパネル、セラミックタイルのキッチンパネル、シルバーの調理設備、淡色無垢フローリング、アイランドなし) の写真
ロンドンにある高級な中くらいなコンテンポラリースタイルのおしゃれなキッチン (ダブルシンク、フラットパネル扉のキャビネット、淡色木目調キャビネット、ステンレスカウンター、マルチカラーのキッチンパネル、セラミックタイルのキッチンパネル、シルバーの調理設備、淡色無垢フローリング、アイランドなし) の写真
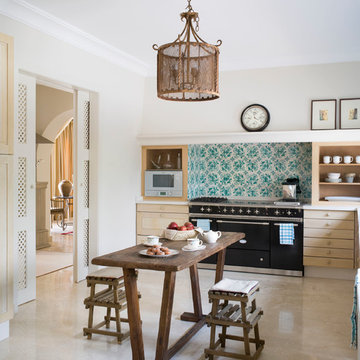
Fotografía: masfotogenica fotografia
マドリードにある高級な中くらいな地中海スタイルのおしゃれなキッチン (淡色木目調キャビネット、マルチカラーのキッチンパネル、黒い調理設備、フラットパネル扉のキャビネット、ステンレスカウンター、セラミックタイルのキッチンパネル、トラバーチンの床、アイランドなし) の写真
マドリードにある高級な中くらいな地中海スタイルのおしゃれなキッチン (淡色木目調キャビネット、マルチカラーのキッチンパネル、黒い調理設備、フラットパネル扉のキャビネット、ステンレスカウンター、セラミックタイルのキッチンパネル、トラバーチンの床、アイランドなし) の写真
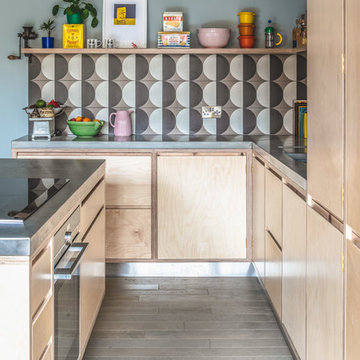
Birch Plywood Kitchen with exposed plywood edges and recessed J handles with stainless steel recessed kick-board with a floating plywood shelf that sits above a splash back of geometric tiles. Plants, decorative and kitchen accessories sit on the shelf. The movable plywood island has a stainless steel worktop and contains the oven and induction hob along with large pan drawers and smaller utensil drawers. The perimeter run of cabinets has a concrete worktop and houses the sink and tall integrated fridge/freezer and slimline full height larder with internal pull out drawers. The walls are painted in Dulux Garden Grey. The flooring is engineered oak in a grey finish.
Charlie O'beirne - Lukonic Photography
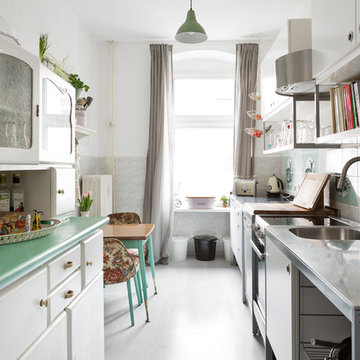
Maike Wagner © 2017 Houzz
ベルリンにある小さなシャビーシック調のおしゃれなキッチン (ドロップインシンク、フラットパネル扉のキャビネット、白いキャビネット、ステンレスカウンター、マルチカラーのキッチンパネル、セラミックタイルのキッチンパネル、リノリウムの床、アイランドなし) の写真
ベルリンにある小さなシャビーシック調のおしゃれなキッチン (ドロップインシンク、フラットパネル扉のキャビネット、白いキャビネット、ステンレスカウンター、マルチカラーのキッチンパネル、セラミックタイルのキッチンパネル、リノリウムの床、アイランドなし) の写真
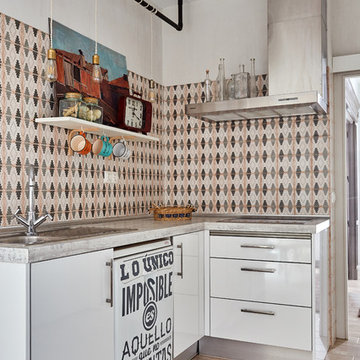
Lampara DAY, con barra de hierro y bombillas vintage.
Lavavajillas personalizado con un vinilo.
Sobre estante oleo original pintado sombre plancha de hierro.
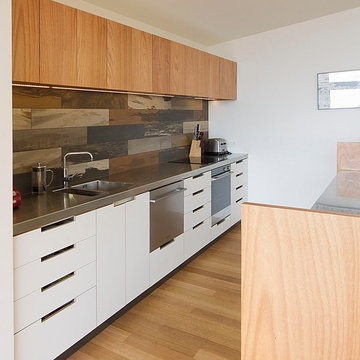
Claire Hamilton Photography
オークランドにあるお手頃価格の中くらいなビーチスタイルのおしゃれなキッチン (ダブルシンク、中間色木目調キャビネット、マルチカラーのキッチンパネル、セラミックタイルのキッチンパネル、シルバーの調理設備、淡色無垢フローリング、ステンレスカウンター、ベージュの床、グレーのキッチンカウンター) の写真
オークランドにあるお手頃価格の中くらいなビーチスタイルのおしゃれなキッチン (ダブルシンク、中間色木目調キャビネット、マルチカラーのキッチンパネル、セラミックタイルのキッチンパネル、シルバーの調理設備、淡色無垢フローリング、ステンレスカウンター、ベージュの床、グレーのキッチンカウンター) の写真
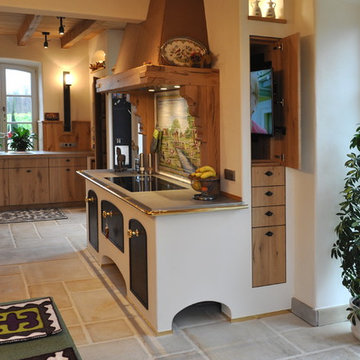
Landhausküche individuell nach Maß aus der eigenen Tischlerei von KLOCKE Interieur, Möbelwerkstätte GmbH
デュッセルドルフにあるラグジュアリーな巨大なカントリー風のおしゃれなダイニングキッチン (フラットパネル扉のキャビネット、中間色木目調キャビネット、ダブルシンク、ステンレスカウンター、マルチカラーのキッチンパネル、セラミックタイルのキッチンパネル、アイランドなし、ライムストーンの床) の写真
デュッセルドルフにあるラグジュアリーな巨大なカントリー風のおしゃれなダイニングキッチン (フラットパネル扉のキャビネット、中間色木目調キャビネット、ダブルシンク、ステンレスカウンター、マルチカラーのキッチンパネル、セラミックタイルのキッチンパネル、アイランドなし、ライムストーンの床) の写真
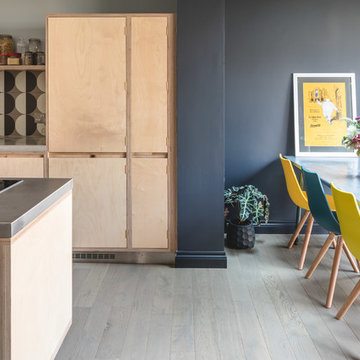
Birch Plywood Kitchen island with recessed J handles and exposed plywood edges with a stainless steel recessed kick-board. A floating plywood shelf sits above a splash-back of geometric tiles. Decorative and kitchen accessories sit on the shelf. The movable plywood island has a stainless steel worktop and contains the oven and induction hob along with large pan drawers and smaller utensil drawers. The back of the island is a peg-board with a hand painted panel behind it so that the colours show through the holes. The pegs are used to hang toys on. The perimeter run of cabinets has a concrete worktop and houses the sink and tall integrated fridge/freezer and slimline full height larder with internal pull out drawers. The walls are painted in Dulux Noble Grey. The flooring is engineered oak in a grey finish. The dining table has a concrete effect top and has colourful yellow and teal moulded plastic chairs. the flooring is engineered oak in a grey finish.
Charlie O'beirne - Lukonic Photography
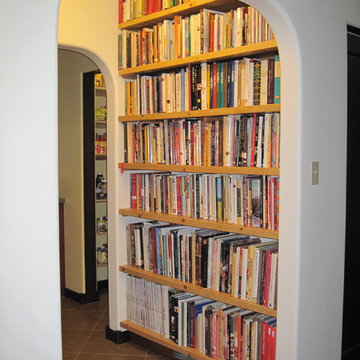
Built-in shelves in a butlers pantry between the dining room and the kitchen. A place to collect and showcase the library of cookbooks, accumulated over many years.
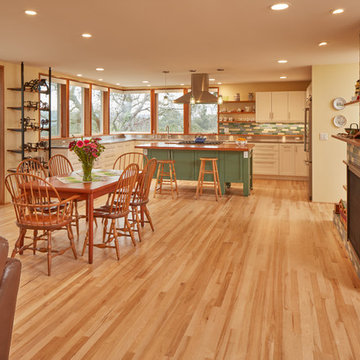
The interior was made up of many small rooms and was very dark and uninviting. We opened up the entire space and added more daylight to capture the amazing views. Studio 2G interior department brightened the color palette and incorporated the owner's existing collection of antique apple peelers.
Photo by Matthew Anderson Photography.
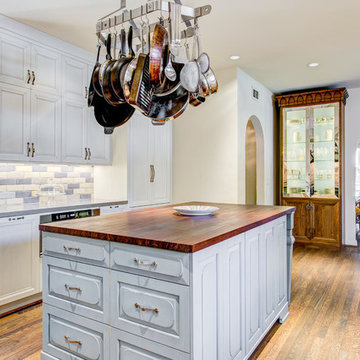
Cabinetry: The main kitchen features Elmwood cabinetry in maple wood. The perimeter is a Coventry door style with a Dove White painted finish with an Oyster glaze. The island is a Lancaster doorstyle with a custom painted finish of Benjamin Moore paint in Jamestown Blue with an Oyster glaze and distressing. The display cabinets feature a walnut wood with a Coventry reverse door panel with a natural stain.
Countertops: The perimeter countertops are a custom manufactured stainless steel top, and the island is a custom Wenge butcher block.
Tile: Beginning with the perimeter, we have a blend of 7-1/2 x 7-1/2 Brick tiles in a mixture of Latte on Off White, Mezzanote on Off White, and Silver Leafing from Renaissance Tile. The cooktop tile features a 4-1/8 x 4-1/8 Deco in Mediterranean from Renaissance Tile. Lastly, the hood tile, also from Renaissance Tile, is Tunisian Shapes.
Appliances: Adding to their existing collection of appliances, we have from Dacor, a new integrated warming drawer IWD30, and a Millennia microwave drawer MMD30.
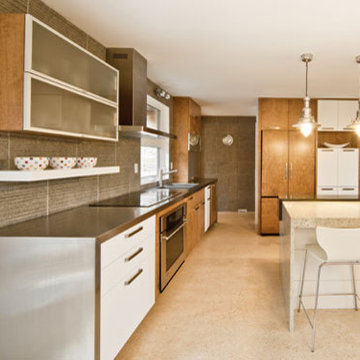
Versatile and functional stainless steel table/bar/island/food prep station.
オタワにある広いモダンスタイルのおしゃれなキッチン (一体型シンク、フラットパネル扉のキャビネット、中間色木目調キャビネット、ステンレスカウンター、マルチカラーのキッチンパネル、セラミックタイルのキッチンパネル、シルバーの調理設備、コンクリートの床) の写真
オタワにある広いモダンスタイルのおしゃれなキッチン (一体型シンク、フラットパネル扉のキャビネット、中間色木目調キャビネット、ステンレスカウンター、マルチカラーのキッチンパネル、セラミックタイルのキッチンパネル、シルバーの調理設備、コンクリートの床) の写真
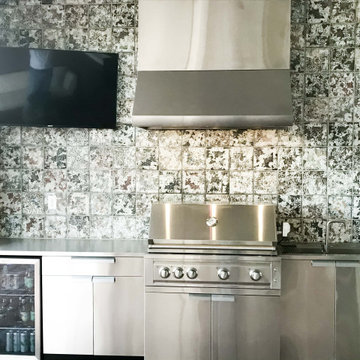
The PLJW 109 wall mount range hood can also double as an under cabinet hood! That's not the only way this hood is versatile. It features a 4-speed blower, adapting to a wide variety of cooking styles. Just push the button to set the blower to the higher speed for more intense cooking, and vice versa for your less demanding food in the kitchen. Easy!
This wall range hood includes two heat lamp sockets to warm your food before it's served. And if you don't need these, they also double as additional lighting. Once you're done cooking, you can easily remove the stainless steel baffle filters. Wash these by hand with soap and warm water or toss them in the dishwasher – they won't become damaged.
For more specs and features, visit the product page below:
https://www.prolinerangehoods.com/catalogsearch/result/?q=pljw%20109
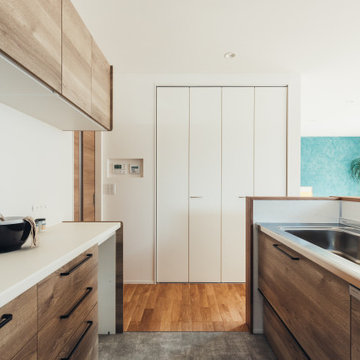
今回のテーマは、家族みんながゆっくり過ごせる空間。
お家に帰ってきたらしっかりオフになれるよう落ち着いた空間づくりの中に遊びごころを忘れません。
外観はグレーで飽きのこないシンプルなデザイン。
無駄を省き、必要最低限の大きさながら、収納はたっぷりとれるよう設計しました。
ひと繋がりのLDKには、ハンモックや畳の小上がりなどくつろげる工夫を施し
塗り壁のテクスチャなど素材と見え方にこだわりました。
気取らないカジュアル、だけど品が漂うご家族だけのたったひとつのリラックスできるお家。
何年経ってもゆっくりとした時を過ごせますように。
キッチン (マルチカラーのキッチンパネル、セラミックタイルのキッチンパネル、ステンレスカウンター) の写真
1