広いキッチン (マルチカラーのキッチンパネル、セラミックタイルのキッチンパネル、ボーダータイルのキッチンパネル、ドロップインシンク) の写真
絞り込み:
資材コスト
並び替え:今日の人気順
写真 1〜20 枚目(全 592 枚)

From the street, it’s an impeccably designed English manor. Once inside, the best of that same storied architecture seamlessly meshes with modernism. This blend of styles was exactly the vibe three-decades-running Houston homebuilder Chris Sims, founder and CEO of Sims Luxury Builders, wanted to convey with the $5.2 million show-home in Houston’s coveted Tanglewood neighborhood. “Our goal was to uniquely combine classic and Old World with clean and modern in both the architectural design as well as the interior finishes,” Chris says.
Their aesthetic inspiration is clearly evident in the 8,000-square-foot showcase home’s luxurious gourmet kitchen. It is an exercise in grey and white—and texture. To achieve their vision, the Sims turned to Cantoni. “We had a wonderful experience working with Cantoni several years ago on a client’s home, and were pleased to repeat that success on this project,” Chris says.
Cantoni designer Amy McFall, who was tasked with designing the kitchen, promptly took to the home’s beauty. Situated on a half-acre corner lot with majestic oak trees, it boasts simplistic and elegant interiors that allow the detailed architecture to shine. The kitchen opens directly to the family room, which holds a brick wall, beamed ceilings, and a light-and-bright stone fireplace. The generous space overlooks the outdoor pool. With such a large area to work with, “we needed to give the kitchen its own, intimate feel,” Amy says.
To that end, Amy integrated dark grey, high-gloss lacquer cabinetry from our Atelier Collection. by Aster Cucine with dark grey oak cabinetry, mixing finishes throughout to add depth and texture. Edginess came by way of custom, heavily veined Calacatta Viola marble on both the countertops and backsplash.
The Sims team, meanwhile, insured the layout lent itself to minimalism. “With the inclusion of the scullery and butler’s pantry in the design, we were able to minimize the storage needed in the kitchen itself,” Chris says. “This allowed for the clean, minimalist cabinetry, giving us the creative freedom to go darker with the cabinet color and really make a bold statement in the home.”
It was exactly the look they wanted—textural and interesting. “The juxtaposition of ultra-modern kitchen cabinetry and steel windows set against the textures of the wood floors, interior brick, and trim detailing throughout the downstairs provided a fresh take on blending classic and modern,” Chris says. “We’re thrilled with the result—it is showstopping.”
They were equally thrilled with the design process. “Amy was incredibly responsive, helpful and knowledgeable,” Chris says. “It was a pleasure working with her and the entire Cantoni team.”
Check out the kitchen featured in Modern Luxury Interiors Texas’ annual “Ode to Texas Real Estate” here.
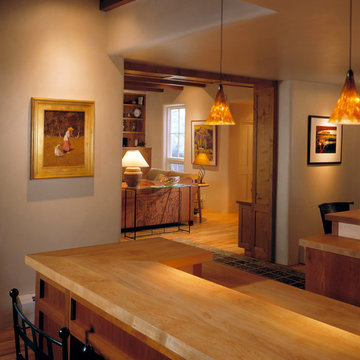
david marlowe
アルバカーキにある高級な広いサンタフェスタイルのおしゃれなキッチン (ドロップインシンク、シェーカースタイル扉のキャビネット、中間色木目調キャビネット、御影石カウンター、マルチカラーのキッチンパネル、セラミックタイルのキッチンパネル、シルバーの調理設備、セラミックタイルの床、茶色い床、表し梁) の写真
アルバカーキにある高級な広いサンタフェスタイルのおしゃれなキッチン (ドロップインシンク、シェーカースタイル扉のキャビネット、中間色木目調キャビネット、御影石カウンター、マルチカラーのキッチンパネル、セラミックタイルのキッチンパネル、シルバーの調理設備、セラミックタイルの床、茶色い床、表し梁) の写真
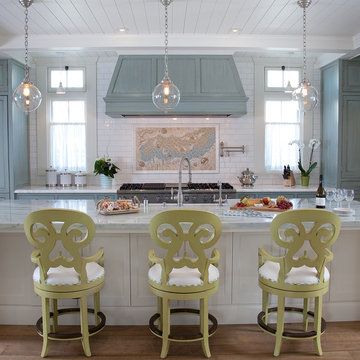
(1) An absolutely stunning, bright, and wide shot of this beautiful kitchen. 3 large pendant lights hang down from the ceiling above a long and sleek kitchen island with three beautiful olive green chairs surrounding. Above the stainless steel range is a mural we created using stone, glass, and ceramic decoratives. We made a one-of-a-kind backsplash mural for a one-of-a-kind kitchen!
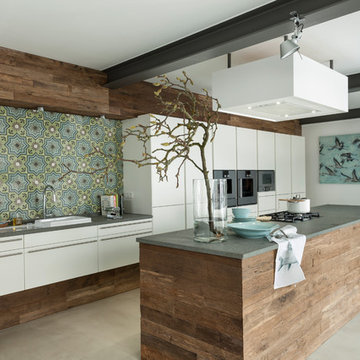
フランクフルトにある広いコンテンポラリースタイルのおしゃれなアイランドキッチン (フラットパネル扉のキャビネット、白いキャビネット、マルチカラーのキッチンパネル、シルバーの調理設備、ドロップインシンク、御影石カウンター、セラミックタイルのキッチンパネル、コンクリートの床、壁紙) の写真

Fotografia Joan Altés
他の地域にある高級な広いインダストリアルスタイルのおしゃれなキッチン (フラットパネル扉のキャビネット、ステンレスキャビネット、マルチカラーのキッチンパネル、セラミックタイルのキッチンパネル、シルバーの調理設備、淡色無垢フローリング、ドロップインシンク) の写真
他の地域にある高級な広いインダストリアルスタイルのおしゃれなキッチン (フラットパネル扉のキャビネット、ステンレスキャビネット、マルチカラーのキッチンパネル、セラミックタイルのキッチンパネル、シルバーの調理設備、淡色無垢フローリング、ドロップインシンク) の写真
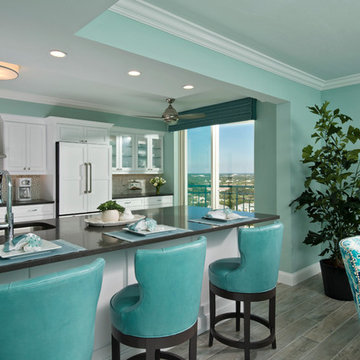
マイアミにある高級な広いビーチスタイルのおしゃれなキッチン (ドロップインシンク、落し込みパネル扉のキャビネット、白いキャビネット、御影石カウンター、マルチカラーのキッチンパネル、セラミックタイルのキッチンパネル、シルバーの調理設備) の写真

ポートランドにあるラグジュアリーな広いおしゃれなキッチン (ドロップインシンク、オープンシェルフ、淡色木目調キャビネット、珪岩カウンター、マルチカラーのキッチンパネル、セラミックタイルのキッチンパネル、シルバーの調理設備、マルチカラーのキッチンカウンター) の写真
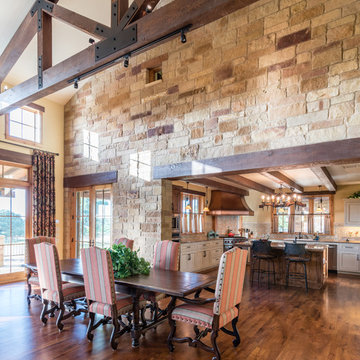
Southern Landscape completed all of the stonework in this Texas Ranch House. This stone wall integrates solid wood beams to define the kitchen and dining areas.
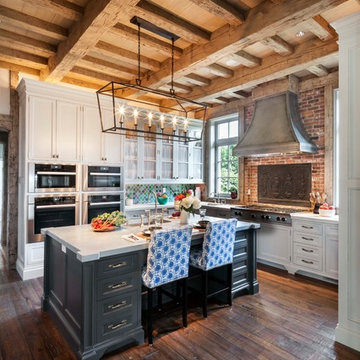
The kitchen juxtaposes luxurious paneled and glazed cabinets against a backdrop of rustic timber framing, weathered wide plank oak floors, and handmade-brick infill. The entirely brand new construction has the appeal of a perfect contemporary renovation to a 400-year-old French Normandy manor house accented by an antique iron backsplash and a custom metalwork range hood concealing a modern exhaust. Woodruff Brown Photography
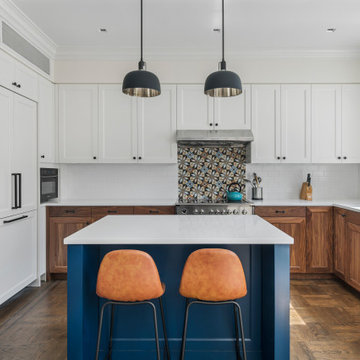
Renovation of a single-family home in Astoria, Queens by Bolster Renovation in NYC. The updated home features a new kitchen with dark hardwood floors, dark wood cabinets, and colorful tile. The generous kitchen also features an island, hidden refrigerator, and a breakfast nook.

Love the beach? You can practically hear the ocean roar in this bright, open and airy coastal kitchen. The custom-made Rochon shaker wood cabinets in teal are the highlight of this space. The center island features a ton of storage as does the custom wall unit. The appliance are stainless steel and the large windows, skylights, and double sliding doors bring natural light to this happy space.
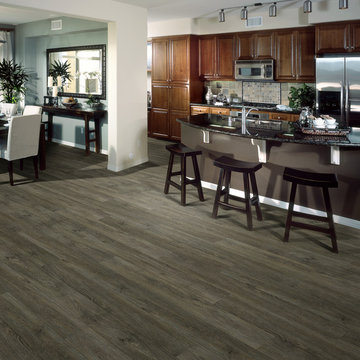
Hallmark Floors Polaris Champlain, Oak Premium Vinyl Flooring is 5.75” wide and was designed using high-definition printing in order to create the most genuine wood textures. This modern PVP collection has an authentic wood look due to the intricate layers of color & depth and realistic sawn cut visuals. Not to mention, Polaris is FloorScore Certified, 100% pure virgin vinyl, waterproof, durable and family friendly. You will love this premium vinyl plank for both its quality and design in any commercial or residential space.
Polaris has a 12 mil wear layer and constructed with Purcore Ultra. The EZ Loc installation system makes it easy to install and provides higher locking integrity. The higher density of the floor provides greater comfort for feet and spine. Courtier contains no formaldehyde, has neutral VOC and Micro Nanocontrol technology effectively kills micro organisms.
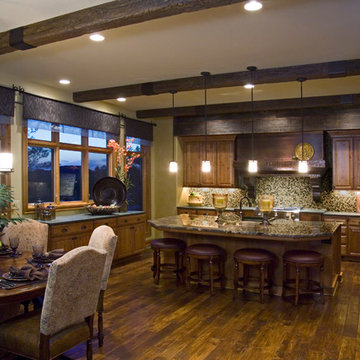
Faux hand hewn beams add a touch of ruggedness to this dignified design. Imitation beam straps were added to portions of the faux wood to give the appearance of older wood construction cross beams.
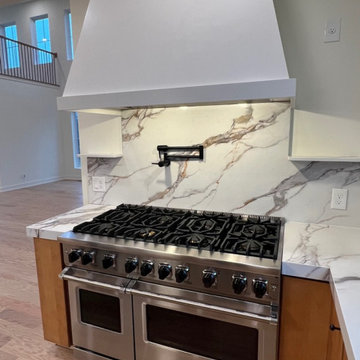
コロンバスにある高級な広いエクレクティックスタイルのおしゃれなキッチン (ドロップインシンク、フラットパネル扉のキャビネット、ベージュのキャビネット、クオーツストーンカウンター、マルチカラーのキッチンパネル、セラミックタイルのキッチンパネル、シルバーの調理設備、淡色無垢フローリング、ベージュの床、マルチカラーのキッチンカウンター) の写真
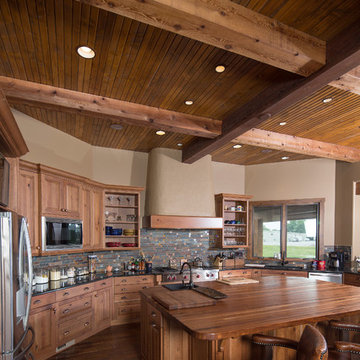
© Randy Tobias Photography. All rights reserved.
ウィチタにある高級な広いラスティックスタイルのおしゃれなキッチン (ドロップインシンク、レイズドパネル扉のキャビネット、中間色木目調キャビネット、木材カウンター、マルチカラーのキッチンパネル、ボーダータイルのキッチンパネル、シルバーの調理設備、無垢フローリング) の写真
ウィチタにある高級な広いラスティックスタイルのおしゃれなキッチン (ドロップインシンク、レイズドパネル扉のキャビネット、中間色木目調キャビネット、木材カウンター、マルチカラーのキッチンパネル、ボーダータイルのキッチンパネル、シルバーの調理設備、無垢フローリング) の写真

Design: Camille Henderson Davis // Photos: Jenna Peffley
ロサンゼルスにある高級な広いミッドセンチュリースタイルのおしゃれなキッチン (ドロップインシンク、フラットパネル扉のキャビネット、白いキャビネット、マルチカラーのキッチンパネル、セラミックタイルのキッチンパネル、カラー調理設備、淡色無垢フローリング、ベージュの床、白いキッチンカウンター) の写真
ロサンゼルスにある高級な広いミッドセンチュリースタイルのおしゃれなキッチン (ドロップインシンク、フラットパネル扉のキャビネット、白いキャビネット、マルチカラーのキッチンパネル、セラミックタイルのキッチンパネル、カラー調理設備、淡色無垢フローリング、ベージュの床、白いキッチンカウンター) の写真
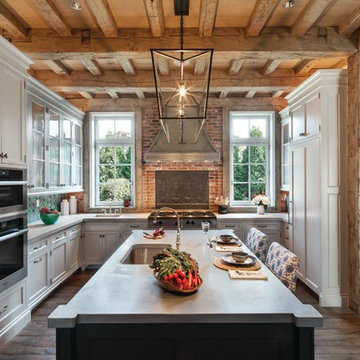
Simple and clean tradition mouldings decorate the functional surfaces and storage areas creating a practical kitchen within the antique charm of a new French Eclectic home. Woodruff Brown Photography
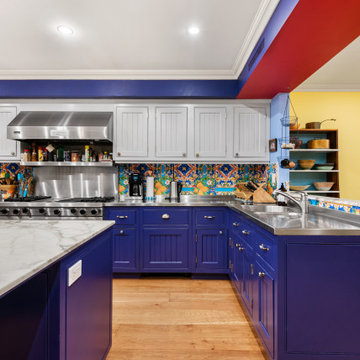
Cosmetic renovation of a brownstone on Manhattan's Upper West Side.
ニューヨークにあるお手頃価格の広いトランジショナルスタイルのおしゃれなキッチン (ドロップインシンク、シェーカースタイル扉のキャビネット、紫のキャビネット、大理石カウンター、マルチカラーのキッチンパネル、セラミックタイルのキッチンパネル、シルバーの調理設備、淡色無垢フローリング、ベージュの床、グレーのキッチンカウンター) の写真
ニューヨークにあるお手頃価格の広いトランジショナルスタイルのおしゃれなキッチン (ドロップインシンク、シェーカースタイル扉のキャビネット、紫のキャビネット、大理石カウンター、マルチカラーのキッチンパネル、セラミックタイルのキッチンパネル、シルバーの調理設備、淡色無垢フローリング、ベージュの床、グレーのキッチンカウンター) の写真
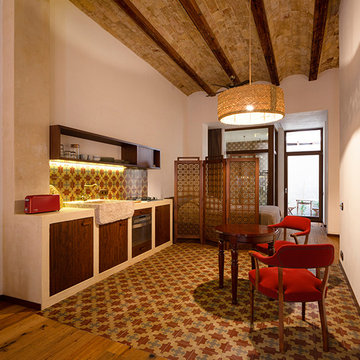
mortero de cal, spatolato, bovedilla terracota, vigas de madera, hidráulicos, parquet roble, lámparas esparto, muebles de madera, pila de piedra, cocina de obra y madera iroko...
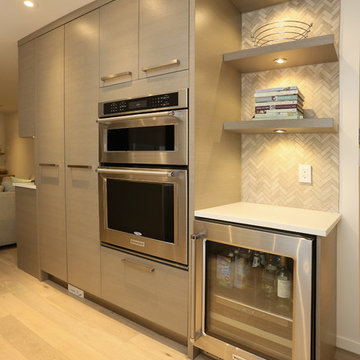
Custom gray stained slab Rift oak veneer featuring Magiconrner and 1 1/4" Quartz wtarefall countertops from Caesarstone (4600)
バンクーバーにあるラグジュアリーな広いコンテンポラリースタイルのおしゃれなキッチン (ドロップインシンク、フラットパネル扉のキャビネット、グレーのキャビネット、マルチカラーのキッチンパネル、セラミックタイルのキッチンパネル、淡色無垢フローリング) の写真
バンクーバーにあるラグジュアリーな広いコンテンポラリースタイルのおしゃれなキッチン (ドロップインシンク、フラットパネル扉のキャビネット、グレーのキャビネット、マルチカラーのキッチンパネル、セラミックタイルのキッチンパネル、淡色無垢フローリング) の写真
広いキッチン (マルチカラーのキッチンパネル、セラミックタイルのキッチンパネル、ボーダータイルのキッチンパネル、ドロップインシンク) の写真
1