黒いキッチン (マルチカラーのキッチンパネル、全タイプのキッチンパネルの素材、モザイクタイルのキッチンパネル) の写真
絞り込み:
資材コスト
並び替え:今日の人気順
写真 1〜20 枚目(全 969 枚)
1/5

A 1920s colonial in a shorefront community in Westchester County had an expansive renovation with new kitchen by Studio Dearborn. Countertops White Macauba; interior design Lorraine Levinson. Photography, Timothy Lenz.

Bob Narod Photography
ワシントンD.C.にあるラグジュアリーな広いトラディショナルスタイルのおしゃれなキッチン (エプロンフロントシンク、落し込みパネル扉のキャビネット、白いキャビネット、マルチカラーのキッチンパネル、シルバーの調理設備、濃色無垢フローリング、マルチカラーのキッチンカウンター、大理石カウンター、モザイクタイルのキッチンパネル、茶色い床、窓) の写真
ワシントンD.C.にあるラグジュアリーな広いトラディショナルスタイルのおしゃれなキッチン (エプロンフロントシンク、落し込みパネル扉のキャビネット、白いキャビネット、マルチカラーのキッチンパネル、シルバーの調理設備、濃色無垢フローリング、マルチカラーのキッチンカウンター、大理石カウンター、モザイクタイルのキッチンパネル、茶色い床、窓) の写真
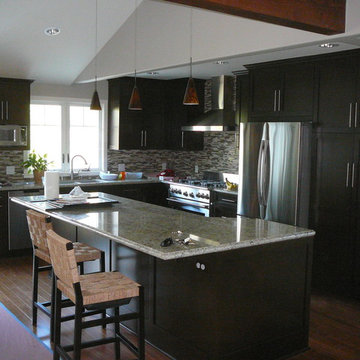
Bill Gregory
ロサンゼルスにある低価格の中くらいなトラディショナルスタイルのおしゃれなキッチン (アンダーカウンターシンク、シェーカースタイル扉のキャビネット、濃色木目調キャビネット、御影石カウンター、マルチカラーのキッチンパネル、モザイクタイルのキッチンパネル、シルバーの調理設備、無垢フローリング) の写真
ロサンゼルスにある低価格の中くらいなトラディショナルスタイルのおしゃれなキッチン (アンダーカウンターシンク、シェーカースタイル扉のキャビネット、濃色木目調キャビネット、御影石カウンター、マルチカラーのキッチンパネル、モザイクタイルのキッチンパネル、シルバーの調理設備、無垢フローリング) の写真

The kitchen was stuck in the 1980s with builder stock grade cabinets. It did not have enough space for two cooks to work together comfortably, or to entertain large groups of friends and family. The lighting and wall colors were also dated and made the small kitchen feel even smaller.
By removing some walls between the kitchen and dining room, relocating a pantry closet,, and extending the kitchen footprint into a tiny home office on one end where the new spacious pantry and a built-in desk now reside, and about 4 feet into the family room to accommodate two beverage refrigerators and glass front cabinetry to be used as a bar serving space, the client now has the kitchen they have been dreaming about for years.
Steven Kaye Photography
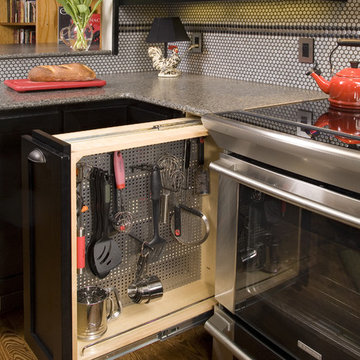
All the cooking utensils have their place. http://www.houzz.com/pro/rogerturk/roger-turknorthlight-photography

Open galley kitchen that is perfect for entertaining. Co-ordinating layered light fixtures all have crystal aspects. The stone/glass mosaic tile backsplash gives the space a little glitter above and below the cabinets. Porcelain tile floor is elegant and rugged. The custom, three panel closet door adds reflected light and the feeling of more space. Photos by Shelly Harrison

Storage Solutions - Cookie sheets and pizza pans occupy only a fraction of space when organized in this convenient Tray Divider Pull-Out (TDPO).
“Loft” Living originated in Paris when artists established studios in abandoned warehouses to accommodate the oversized paintings popular at the time. Modern loft environments idealize the characteristics of their early counterparts with high ceilings, exposed beams, open spaces, and vintage flooring or brickwork. Soaring windows frame dramatic city skylines, and interior spaces pack a powerful visual punch with their clean lines and minimalist approach to detail. Dura Supreme cabinetry coordinates perfectly within this design genre with sleek contemporary door styles and equally sleek interiors.
This kitchen features Moda cabinet doors with vertical grain, which gives this kitchen its sleek minimalistic design. Lofted design often starts with a neutral color then uses a mix of raw materials, in this kitchen we’ve mixed in brushed metal throughout using Aluminum Framed doors, stainless steel hardware, stainless steel appliances, and glazed tiles for the backsplash.
Request a FREE Brochure:
http://www.durasupreme.com/request-brochure
Find a dealer near you today:
http://www.durasupreme.com/dealer-locator
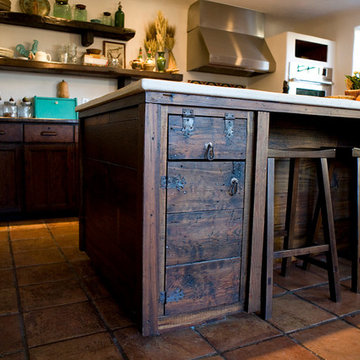
ダラスにある高級な中くらいなトラディショナルスタイルのおしゃれなキッチン (シェーカースタイル扉のキャビネット、濃色木目調キャビネット、人工大理石カウンター、マルチカラーのキッチンパネル、モザイクタイルのキッチンパネル、シルバーの調理設備、テラコッタタイルの床、赤い床) の写真
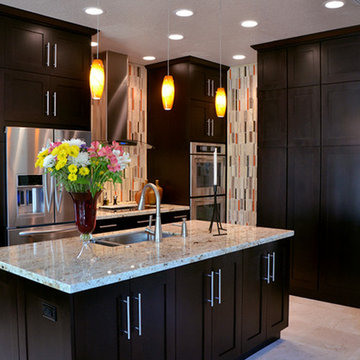
This sleek kitchen was designed using custom depth cabinets by Showplace Wood Products in Maple Espresso, colonial cream granite, marble floors and orange accented mosaic tile walls.
Julie Lehite
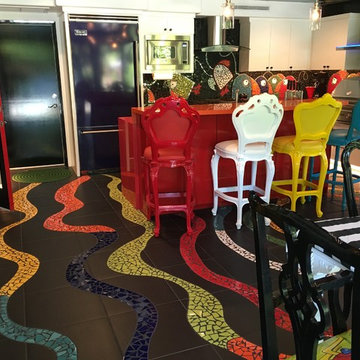
Darlene M Graeser
ロサンゼルスにある高級な広いエクレクティックスタイルのおしゃれなキッチン (ダブルシンク、白いキャビネット、クオーツストーンカウンター、マルチカラーのキッチンパネル、モザイクタイルのキッチンパネル、カラー調理設備、セラミックタイルの床) の写真
ロサンゼルスにある高級な広いエクレクティックスタイルのおしゃれなキッチン (ダブルシンク、白いキャビネット、クオーツストーンカウンター、マルチカラーのキッチンパネル、モザイクタイルのキッチンパネル、カラー調理設備、セラミックタイルの床) の写真
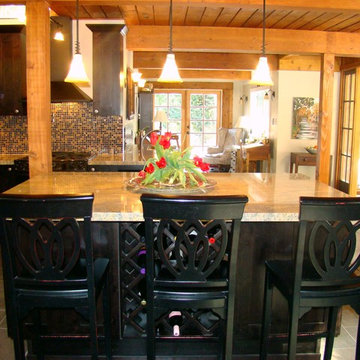
Exposed wood beams are celebrated in this modern farmhouse styled kitchen. Black brown shaker cabinets are topped with a light colored granite. Pendant light washes the large island with plenty of task light.
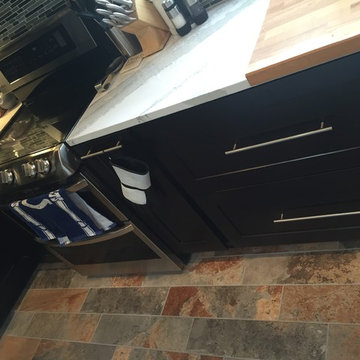
This kitchen was beautifully designed in Waypoint Living Spaces Cabinetry. The 650F is shown in both Maple Espresso and Linen paint.The Countertop is Cambria's new finish Brittanicca.
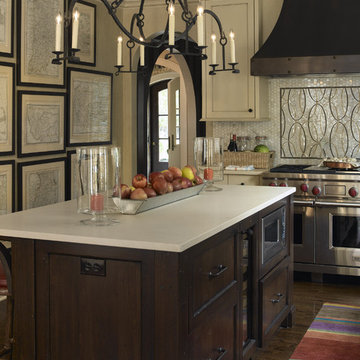
ASID: First Place, Kitchen, 2009
Featured in MSP Magazine
All furnishings are available through Lucy Interior Design.
www.lucyinteriordesign.com - 612.339.2225
Interior Designer: Lucy Interior Design
Photographer: Ken Gutmaker
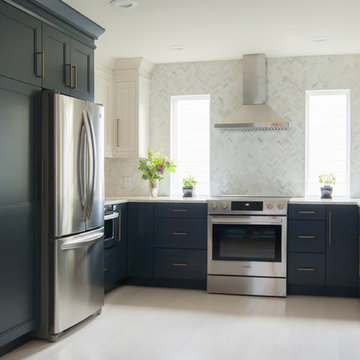
Cory Rodeheaver
シカゴにある高級な中くらいなエクレクティックスタイルのおしゃれなキッチン (アンダーカウンターシンク、落し込みパネル扉のキャビネット、青いキャビネット、クオーツストーンカウンター、マルチカラーのキッチンパネル、モザイクタイルのキッチンパネル、シルバーの調理設備、淡色無垢フローリング) の写真
シカゴにある高級な中くらいなエクレクティックスタイルのおしゃれなキッチン (アンダーカウンターシンク、落し込みパネル扉のキャビネット、青いキャビネット、クオーツストーンカウンター、マルチカラーのキッチンパネル、モザイクタイルのキッチンパネル、シルバーの調理設備、淡色無垢フローリング) の写真
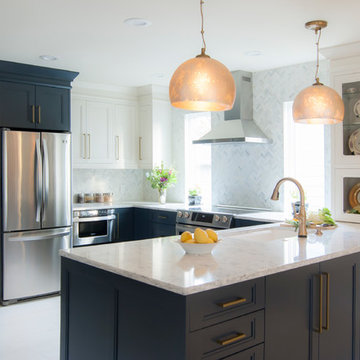
Cory Rodeheaver
シカゴにある高級な中くらいなエクレクティックスタイルのおしゃれなキッチン (アンダーカウンターシンク、落し込みパネル扉のキャビネット、青いキャビネット、クオーツストーンカウンター、マルチカラーのキッチンパネル、モザイクタイルのキッチンパネル、シルバーの調理設備、淡色無垢フローリング) の写真
シカゴにある高級な中くらいなエクレクティックスタイルのおしゃれなキッチン (アンダーカウンターシンク、落し込みパネル扉のキャビネット、青いキャビネット、クオーツストーンカウンター、マルチカラーのキッチンパネル、モザイクタイルのキッチンパネル、シルバーの調理設備、淡色無垢フローリング) の写真
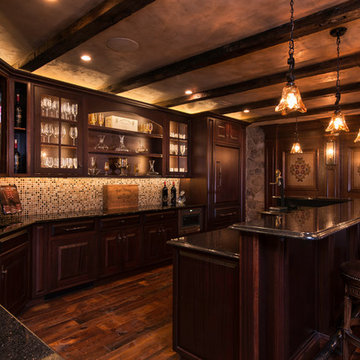
Mary Parker Architectural Photography
ワシントンD.C.にある広いトラディショナルスタイルのおしゃれなキッチン (ダブルシンク、ガラス扉のキャビネット、濃色木目調キャビネット、モザイクタイルのキッチンパネル、パネルと同色の調理設備、濃色無垢フローリング、マルチカラーのキッチンパネル、茶色い床) の写真
ワシントンD.C.にある広いトラディショナルスタイルのおしゃれなキッチン (ダブルシンク、ガラス扉のキャビネット、濃色木目調キャビネット、モザイクタイルのキッチンパネル、パネルと同色の調理設備、濃色無垢フローリング、マルチカラーのキッチンパネル、茶色い床) の写真
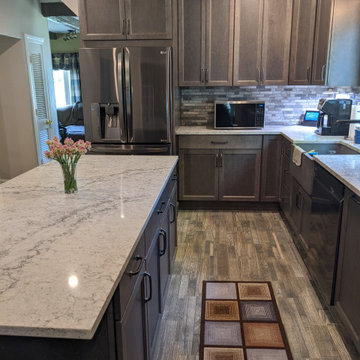
• American capital WELLBORN *AMERICANA CAPITAL* Wyatt Standard; Wyatt Maple; Earl Grey
• Moorland fog ceasarstone
• BP815128143_TRANSITIONAL ANTIQUE NICKEL PULL_128MM Richelieu
• NSK3018-S / NATIVE TRAILS NATIVESTONE FARMHOUSE 3018 SINK SLAT
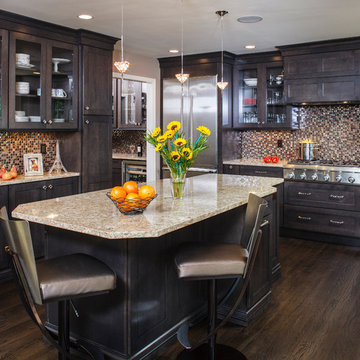
Our client came to us with the vision of sprucing up her outdated builder grade kitchen. The uninteresting space had no resemblance to the rest of the home or the homeowners personality. We had the challenge of blending each to make a functional but lavish kitchen for her and her family to enjoy.
Tucked away in the suburbs of New York City, we developed a metropolitan chic concept to present to the homeowner. She feel in love with the theme and off we went.
Our design revamped and revitalized the kitchen with a 360 degree turn. The once dull kitchen was brought to life. We added instant style by incorporating jeweled hardware and a decorative glass backsplash to create the perfect space.
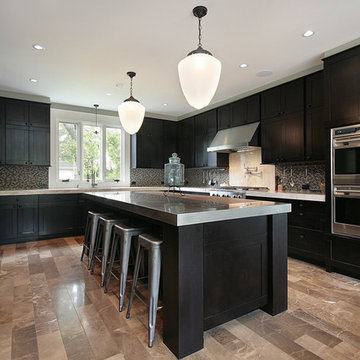
ロサンゼルスにあるお手頃価格の中くらいなミッドセンチュリースタイルのおしゃれなキッチン (アンダーカウンターシンク、シェーカースタイル扉のキャビネット、黒いキャビネット、人工大理石カウンター、マルチカラーのキッチンパネル、モザイクタイルのキッチンパネル、シルバーの調理設備、濃色無垢フローリング、茶色い床) の写真
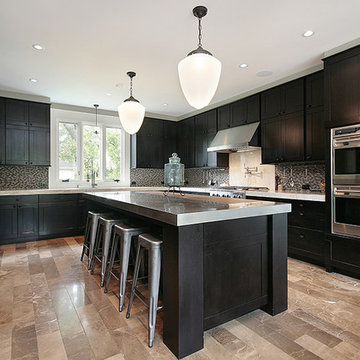
This classic modern kitchen is dressed with a marble floor that provides just enough sleek design while rich colors and natural veining offer an appealing contrast to the cabinets.
黒いキッチン (マルチカラーのキッチンパネル、全タイプのキッチンパネルの素材、モザイクタイルのキッチンパネル) の写真
1