ダイニングキッチン (マルチカラーのキッチンパネル、黄色いキッチンパネル、シェーカースタイル扉のキャビネット、コルクフローリング) の写真
絞り込み:
資材コスト
並び替え:今日の人気順
写真 1〜20 枚目(全 107 枚)

This first floor kitchen and common space remodel was part of a full home re design. The wall between the dining room and kitchen was removed to open up the area and all new cabinets were installed. With a walk out along the back wall to the backyard, this space is now perfect for entertaining. Cork floors were also added for comfort and now this home is refreshed for years to come!
Michael Andrew

ポートランドにある高級な中くらいなトランジショナルスタイルのおしゃれなキッチン (エプロンフロントシンク、シェーカースタイル扉のキャビネット、白いキャビネット、ソープストーンカウンター、黄色いキッチンパネル、セラミックタイルのキッチンパネル、シルバーの調理設備、コルクフローリング、アイランドなし) の写真

Photography: Augie Salbosa
Kitchen remodel
Sub-Zero / Wolf appliances
Butcher countertop
Studio Becker Cabinetry
Cork flooring
Ice Stone countertop
Glass backsplash
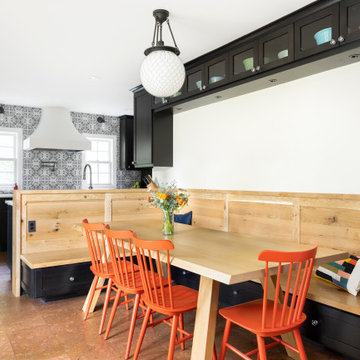
Cabinets: Stained oak
Countertop: Pental Statuario
Backsplash: Marble systems Antigua
flooring: Duro-Design Cork Cleopatra
Range: Blue Star
Wall Oven: Blue Star
Faucet: California Faucets
Sink: Franke
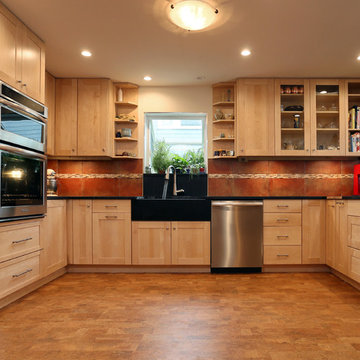
In this two story addition and whole home remodel, NEDC transformed a dark and cramped single family home in to a large, light filled, and fully functional home.
Jay Groccia, OnSite Studios
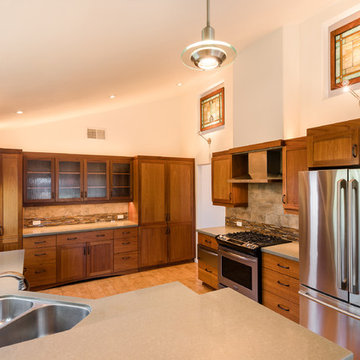
Joshua Shelly
サンタバーバラにある高級な巨大なトラディショナルスタイルのおしゃれなキッチン (ダブルシンク、シェーカースタイル扉のキャビネット、中間色木目調キャビネット、クオーツストーンカウンター、マルチカラーのキッチンパネル、スレートのキッチンパネル、シルバーの調理設備、コルクフローリング、茶色い床) の写真
サンタバーバラにある高級な巨大なトラディショナルスタイルのおしゃれなキッチン (ダブルシンク、シェーカースタイル扉のキャビネット、中間色木目調キャビネット、クオーツストーンカウンター、マルチカラーのキッチンパネル、スレートのキッチンパネル、シルバーの調理設備、コルクフローリング、茶色い床) の写真
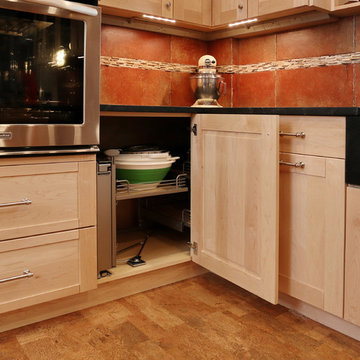
Creative corner storage in this Natick, MA kitchen. In this two story addition and whole home remodel, NEDC transformed a dark and cramped single family home in to a large, light filled, and fully functional home.
Jay Groccia, OnSite Studios
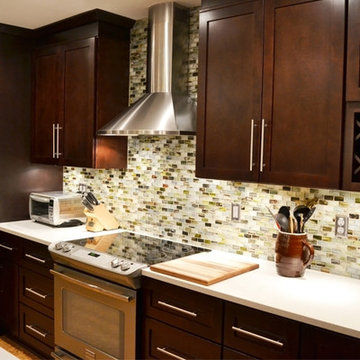
アトランタにあるお手頃価格の小さなトラディショナルスタイルのおしゃれなキッチン (アンダーカウンターシンク、シェーカースタイル扉のキャビネット、濃色木目調キャビネット、御影石カウンター、マルチカラーのキッチンパネル、ガラスタイルのキッチンパネル、シルバーの調理設備、コルクフローリング) の写真
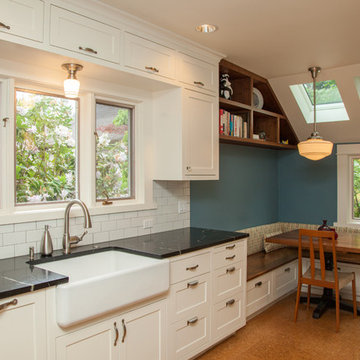
ポートランドにある高級な中くらいなトランジショナルスタイルのおしゃれなキッチン (エプロンフロントシンク、シェーカースタイル扉のキャビネット、白いキャビネット、ソープストーンカウンター、黄色いキッチンパネル、セラミックタイルのキッチンパネル、シルバーの調理設備、コルクフローリング、アイランドなし) の写真
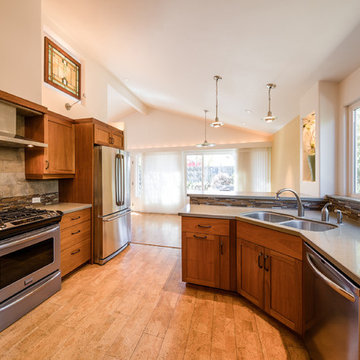
Joshua Shelly
サンタバーバラにある高級な巨大なトラディショナルスタイルのおしゃれなキッチン (ダブルシンク、シェーカースタイル扉のキャビネット、中間色木目調キャビネット、クオーツストーンカウンター、マルチカラーのキッチンパネル、スレートのキッチンパネル、シルバーの調理設備、コルクフローリング、茶色い床) の写真
サンタバーバラにある高級な巨大なトラディショナルスタイルのおしゃれなキッチン (ダブルシンク、シェーカースタイル扉のキャビネット、中間色木目調キャビネット、クオーツストーンカウンター、マルチカラーのキッチンパネル、スレートのキッチンパネル、シルバーの調理設備、コルクフローリング、茶色い床) の写真
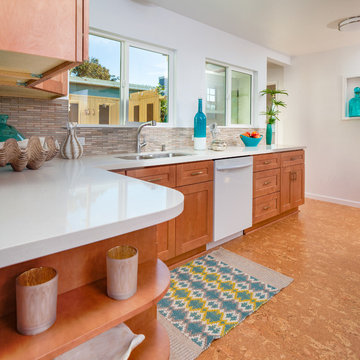
This first floor kitchen and common space remodel was part of a full home re design. The wall between the dining room and kitchen was removed to open up the area and all new cabinets were installed. With a walk out along the back wall to the backyard, this space is now perfect for entertaining. Cork floors were also added for comfort and now this home is refreshed for years to come!
Michael Andrew
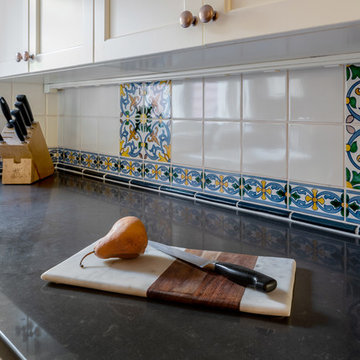
Robert Umenhofer, Photographer
ボストンにあるトラディショナルスタイルのおしゃれなキッチン (ドロップインシンク、シェーカースタイル扉のキャビネット、白いキャビネット、ソープストーンカウンター、マルチカラーのキッチンパネル、セラミックタイルのキッチンパネル、シルバーの調理設備、コルクフローリング、アイランドなし、茶色い床、黒いキッチンカウンター) の写真
ボストンにあるトラディショナルスタイルのおしゃれなキッチン (ドロップインシンク、シェーカースタイル扉のキャビネット、白いキャビネット、ソープストーンカウンター、マルチカラーのキッチンパネル、セラミックタイルのキッチンパネル、シルバーの調理設備、コルクフローリング、アイランドなし、茶色い床、黒いキッチンカウンター) の写真
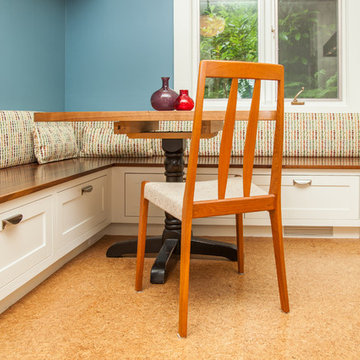
ポートランドにある高級な中くらいなトランジショナルスタイルのおしゃれなキッチン (エプロンフロントシンク、シェーカースタイル扉のキャビネット、白いキャビネット、ソープストーンカウンター、黄色いキッチンパネル、セラミックタイルのキッチンパネル、シルバーの調理設備、コルクフローリング、アイランドなし) の写真
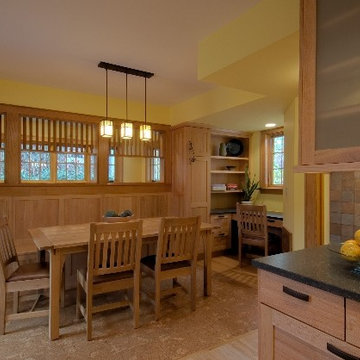
The Dining area of this project is multipurpose - there is a desk/planning area to one side, storage in the benches, and a viewing area to the climbing wall from the basement. One of the sons is a national indoor climber.
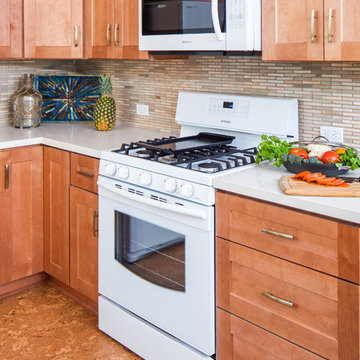
This first floor kitchen and common space remodel was part of a full home re design. The wall between the dining room and kitchen was removed to open up the area and all new cabinets were installed. With a walk out along the back wall to the backyard, this space is now perfect for entertaining. Cork floors were also added for comfort and now this home is refreshed for years to come!
Michael Andrew
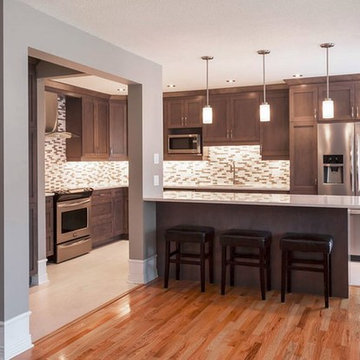
Jonathon Harrington - Icon Imaging
オタワにある高級な中くらいなトランジショナルスタイルのおしゃれなキッチン (アンダーカウンターシンク、シェーカースタイル扉のキャビネット、グレーのキャビネット、クオーツストーンカウンター、マルチカラーのキッチンパネル、モザイクタイルのキッチンパネル、シルバーの調理設備、コルクフローリング) の写真
オタワにある高級な中くらいなトランジショナルスタイルのおしゃれなキッチン (アンダーカウンターシンク、シェーカースタイル扉のキャビネット、グレーのキャビネット、クオーツストーンカウンター、マルチカラーのキッチンパネル、モザイクタイルのキッチンパネル、シルバーの調理設備、コルクフローリング) の写真
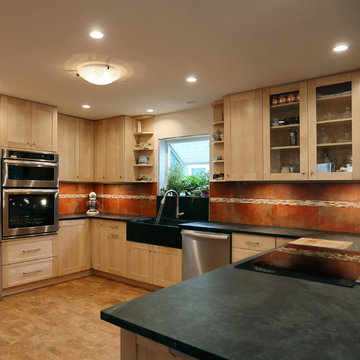
In this two story addition and whole home remodel, NEDC transformed a dark and cramped single family home in to a large, light filled, and fully functional home.
Jay Groccia, OnSite Studios
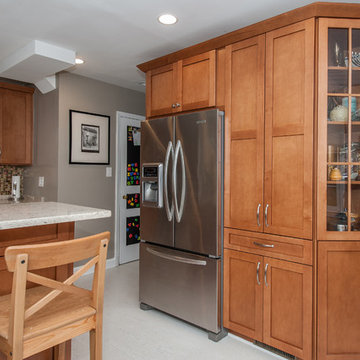
Susie Soleimani - Photo Credit
ワシントンD.C.にある広いトランジショナルスタイルのおしゃれなキッチン (アンダーカウンターシンク、シェーカースタイル扉のキャビネット、茶色いキャビネット、クオーツストーンカウンター、マルチカラーのキッチンパネル、ガラスタイルのキッチンパネル、シルバーの調理設備、コルクフローリング) の写真
ワシントンD.C.にある広いトランジショナルスタイルのおしゃれなキッチン (アンダーカウンターシンク、シェーカースタイル扉のキャビネット、茶色いキャビネット、クオーツストーンカウンター、マルチカラーのキッチンパネル、ガラスタイルのキッチンパネル、シルバーの調理設備、コルクフローリング) の写真
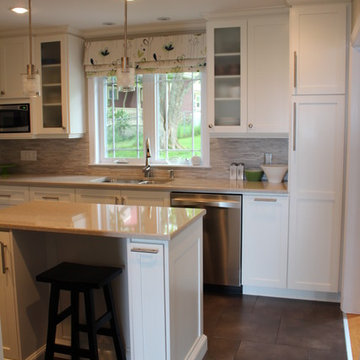
カルガリーにある中くらいなモダンスタイルのおしゃれなキッチン (アンダーカウンターシンク、シェーカースタイル扉のキャビネット、白いキャビネット、御影石カウンター、マルチカラーのキッチンパネル、モザイクタイルのキッチンパネル、シルバーの調理設備、コルクフローリング、茶色い床) の写真
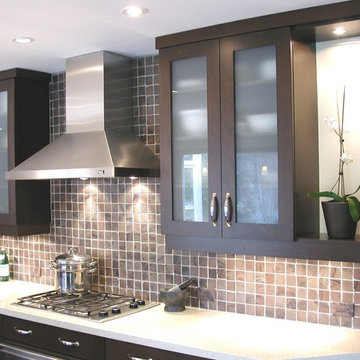
Award Winning Kitchen. Originally two rooms. Wall removed to combine kitchen and family room.
他の地域にある中くらいなコンテンポラリースタイルのおしゃれなキッチン (アンダーカウンターシンク、シェーカースタイル扉のキャビネット、濃色木目調キャビネット、クオーツストーンカウンター、マルチカラーのキッチンパネル、石タイルのキッチンパネル、シルバーの調理設備、コルクフローリング) の写真
他の地域にある中くらいなコンテンポラリースタイルのおしゃれなキッチン (アンダーカウンターシンク、シェーカースタイル扉のキャビネット、濃色木目調キャビネット、クオーツストーンカウンター、マルチカラーのキッチンパネル、石タイルのキッチンパネル、シルバーの調理設備、コルクフローリング) の写真
ダイニングキッチン (マルチカラーのキッチンパネル、黄色いキッチンパネル、シェーカースタイル扉のキャビネット、コルクフローリング) の写真
1