ブラウンのキッチン (マルチカラーのキッチンパネル、赤いキッチンパネル、中間色木目調キャビネット、リノリウムの床) の写真
絞り込み:
資材コスト
並び替え:今日の人気順
写真 1〜20 枚目(全 51 枚)

Arts and Crafts kitchen remodel in turn-of-the-century Portland Four Square, featuring a custom built-in eating nook, five-color inlay marmoleum flooring, maximized storage, and a one-of-a-kind handmade ceramic tile backsplash.
Photography by Kuda Photography

Josie Withers
他の地域にあるラグジュアリーな巨大なインダストリアルスタイルのおしゃれなキッチン (ダブルシンク、フラットパネル扉のキャビネット、中間色木目調キャビネット、人工大理石カウンター、マルチカラーのキッチンパネル、セラミックタイルのキッチンパネル、シルバーの調理設備、リノリウムの床、赤い床、黒いキッチンカウンター) の写真
他の地域にあるラグジュアリーな巨大なインダストリアルスタイルのおしゃれなキッチン (ダブルシンク、フラットパネル扉のキャビネット、中間色木目調キャビネット、人工大理石カウンター、マルチカラーのキッチンパネル、セラミックタイルのキッチンパネル、シルバーの調理設備、リノリウムの床、赤い床、黒いキッチンカウンター) の写真
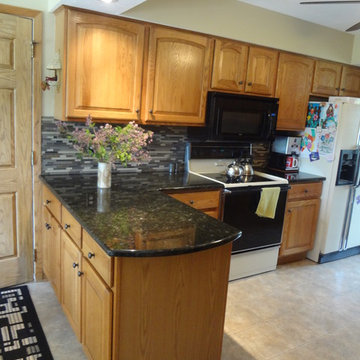
Choosing the dark Verde Peacock granite with hints on gold really helped make the existing oak cabinetry feel richer. The client also wanted to add to dimension and color, which is why we chose this Glass & Slate mosiac from Glazzio.
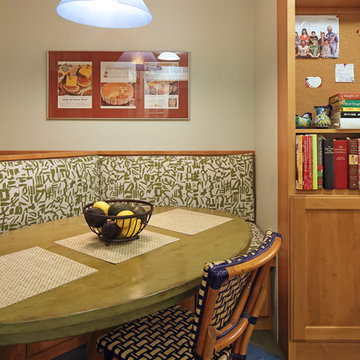
Susan Fisher Photo
ニューヨークにある広いエクレクティックスタイルのおしゃれなキッチン (アンダーカウンターシンク、落し込みパネル扉のキャビネット、中間色木目調キャビネット、クオーツストーンカウンター、マルチカラーのキッチンパネル、セラミックタイルのキッチンパネル、シルバーの調理設備、リノリウムの床) の写真
ニューヨークにある広いエクレクティックスタイルのおしゃれなキッチン (アンダーカウンターシンク、落し込みパネル扉のキャビネット、中間色木目調キャビネット、クオーツストーンカウンター、マルチカラーのキッチンパネル、セラミックタイルのキッチンパネル、シルバーの調理設備、リノリウムの床) の写真
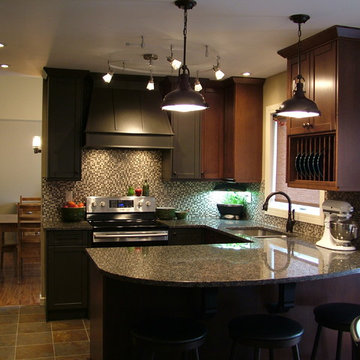
カルガリーにある低価格の小さなトラディショナルスタイルのおしゃれなキッチン (アンダーカウンターシンク、シェーカースタイル扉のキャビネット、中間色木目調キャビネット、御影石カウンター、マルチカラーのキッチンパネル、シルバーの調理設備、リノリウムの床) の写真
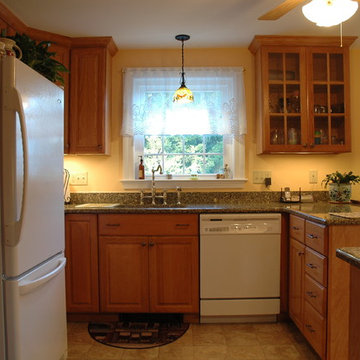
ボストンにあるお手頃価格の小さなトランジショナルスタイルのおしゃれなキッチン (アンダーカウンターシンク、レイズドパネル扉のキャビネット、中間色木目調キャビネット、御影石カウンター、マルチカラーのキッチンパネル、白い調理設備、リノリウムの床) の写真
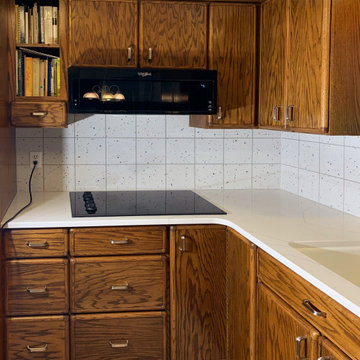
This client decided to change up the look in their kitchen by getting rid of their original tile countertops and replacing them with Quartz in the color Envi Elegance, as well as added new backsplash tile that has small pops of color! They also opted for a brand new matching undermount sink with its corresponding parts.
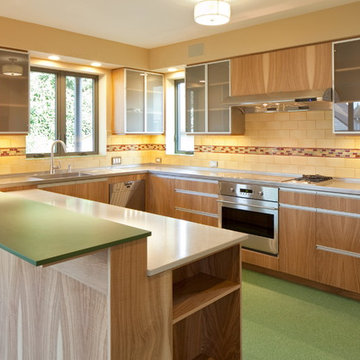
Sally Painter: Photographer
ポートランドにある中くらいなモダンスタイルのおしゃれなキッチン (一体型シンク、フラットパネル扉のキャビネット、中間色木目調キャビネット、クオーツストーンカウンター、マルチカラーのキッチンパネル、ガラスタイルのキッチンパネル、シルバーの調理設備、リノリウムの床、アイランドなし) の写真
ポートランドにある中くらいなモダンスタイルのおしゃれなキッチン (一体型シンク、フラットパネル扉のキャビネット、中間色木目調キャビネット、クオーツストーンカウンター、マルチカラーのキッチンパネル、ガラスタイルのキッチンパネル、シルバーの調理設備、リノリウムの床、アイランドなし) の写真
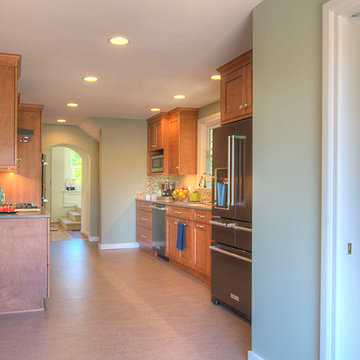
Vivid Interiors
This darling 1905 Capitol Hill home has a lot of charm. To complete its look, the kitchen, dining room and adjacent powder room have been modernized. A new kitchen design and expanded powder room increase the homeowner’s storage space and functionality.
To open the space and integrate its style with the rest of the home, the new design included a reconfigured kitchen layout with an opened doorway into the dining room. The kitchen shines with Honey Maple cabinetry and Cambria quartz countertops, along with a gas cooktop, built-in double oven, and mosaic tile backsplash, all set to the backdrop of under-cabinet lighting and Marmoleum flooring. To integrate the original architecture into the kitchen and dining areas, arched doorways were built at either entrance, and new wood windows installed. For the new lighting plan and black-stainless appliances, an upgrade to the electrical panel was required. The updated lighting, neutral paint colors, and open floor plan, has increased the natural daylight in the kitchen and dining rooms.
To expand the adjacent powder room and add more cabinet and counter space in the kitchen, the existing seating area was sacrificed and the wall was reframed. The bathroom now has a shallow cabinet featuring an under mount full size sink with off-set faucet mount to maximize space.
We faced very few project challenges during this remodel. Luckily our client and her neighbors were very helpful with the constrained parking on Capitol Hill. The craftsman and carpenters on our team, rose to the challenge of building the new archways, as the completed look appears to be original architecture. The project was completed on schedule and within 5% of the proposed budget. A retired librarian, our client was home during most of the project, but was delightful to work with.
The adjacent powder room features cloud-white stained cabinetry, Cambria quartz countertops, and a glass tile backsplash, plus new plumbing fixtures, a ventilation fan, and Marmoleum flooring. The home is now a complete package and an amazing space!
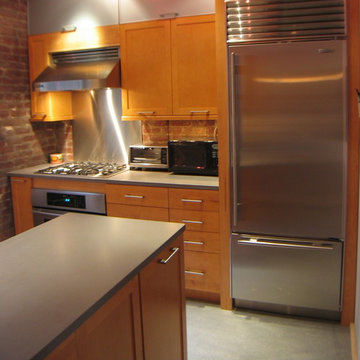
973-857-1561
LM Interior Design
LM Masiello, CKBD, CAPS
lm@lminteriordesignllc.com
https://www.lminteriordesignllc.com/
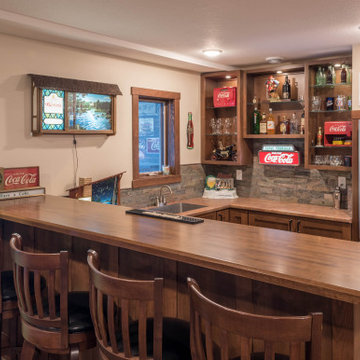
This wood-tones Mission style kitchen and bar were designed for storage, functionality, and family time!
ミネアポリスにあるお手頃価格の小さなトラディショナルスタイルのおしゃれなキッチン (アンダーカウンターシンク、シェーカースタイル扉のキャビネット、中間色木目調キャビネット、ラミネートカウンター、マルチカラーのキッチンパネル、石タイルのキッチンパネル、シルバーの調理設備、リノリウムの床、茶色い床、茶色いキッチンカウンター) の写真
ミネアポリスにあるお手頃価格の小さなトラディショナルスタイルのおしゃれなキッチン (アンダーカウンターシンク、シェーカースタイル扉のキャビネット、中間色木目調キャビネット、ラミネートカウンター、マルチカラーのキッチンパネル、石タイルのキッチンパネル、シルバーの調理設備、リノリウムの床、茶色い床、茶色いキッチンカウンター) の写真
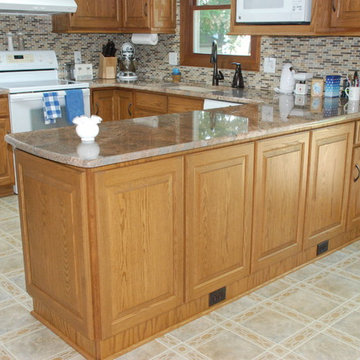
Red oak new doors/face of existing cabinetry. Also new Granite counter and undermount sink.
クリーブランドにある高級な中くらいなトラディショナルスタイルのおしゃれなキッチン (アンダーカウンターシンク、レイズドパネル扉のキャビネット、中間色木目調キャビネット、御影石カウンター、マルチカラーのキッチンパネル、磁器タイルのキッチンパネル、白い調理設備、リノリウムの床、アイランドなし) の写真
クリーブランドにある高級な中くらいなトラディショナルスタイルのおしゃれなキッチン (アンダーカウンターシンク、レイズドパネル扉のキャビネット、中間色木目調キャビネット、御影石カウンター、マルチカラーのキッチンパネル、磁器タイルのキッチンパネル、白い調理設備、リノリウムの床、アイランドなし) の写真
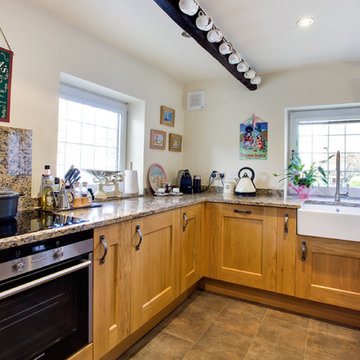
他の地域にある中くらいなトラディショナルスタイルのおしゃれなキッチン (エプロンフロントシンク、落し込みパネル扉のキャビネット、中間色木目調キャビネット、御影石カウンター、マルチカラーのキッチンパネル、石スラブのキッチンパネル、黒い調理設備、リノリウムの床) の写真
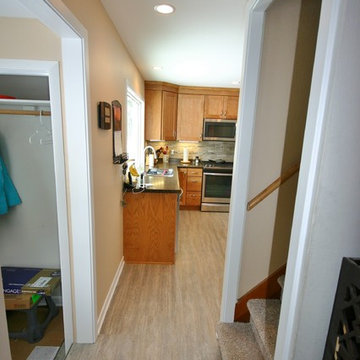
Kitchen Remodel - After
ミルウォーキーにある低価格の小さなコンテンポラリースタイルのおしゃれなキッチン (アンダーカウンターシンク、落し込みパネル扉のキャビネット、中間色木目調キャビネット、ラミネートカウンター、マルチカラーのキッチンパネル、セラミックタイルのキッチンパネル、シルバーの調理設備、リノリウムの床) の写真
ミルウォーキーにある低価格の小さなコンテンポラリースタイルのおしゃれなキッチン (アンダーカウンターシンク、落し込みパネル扉のキャビネット、中間色木目調キャビネット、ラミネートカウンター、マルチカラーのキッチンパネル、セラミックタイルのキッチンパネル、シルバーの調理設備、リノリウムの床) の写真
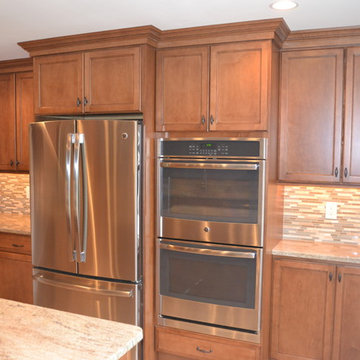
Fieldstone Carmel Stratford flat panel cabinetry with gorgeous Astoria granite counter tops. Custom glass tile mosaic back splash. Appliances are highlighted in stainless in peninsula kitchen with large island.
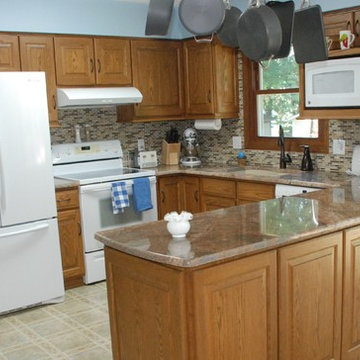
Red oak new doors/face of existing cabinetry. Also new Granite counter and undermount sink.
クリーブランドにある高級な中くらいなトラディショナルスタイルのおしゃれなキッチン (アンダーカウンターシンク、レイズドパネル扉のキャビネット、中間色木目調キャビネット、御影石カウンター、マルチカラーのキッチンパネル、磁器タイルのキッチンパネル、白い調理設備、リノリウムの床、アイランドなし) の写真
クリーブランドにある高級な中くらいなトラディショナルスタイルのおしゃれなキッチン (アンダーカウンターシンク、レイズドパネル扉のキャビネット、中間色木目調キャビネット、御影石カウンター、マルチカラーのキッチンパネル、磁器タイルのキッチンパネル、白い調理設備、リノリウムの床、アイランドなし) の写真
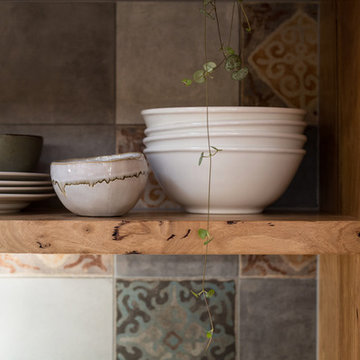
Josie Withers
他の地域にあるラグジュアリーな巨大なインダストリアルスタイルのおしゃれなキッチン (ダブルシンク、フラットパネル扉のキャビネット、中間色木目調キャビネット、人工大理石カウンター、マルチカラーのキッチンパネル、セラミックタイルのキッチンパネル、シルバーの調理設備、リノリウムの床、赤い床、黒いキッチンカウンター) の写真
他の地域にあるラグジュアリーな巨大なインダストリアルスタイルのおしゃれなキッチン (ダブルシンク、フラットパネル扉のキャビネット、中間色木目調キャビネット、人工大理石カウンター、マルチカラーのキッチンパネル、セラミックタイルのキッチンパネル、シルバーの調理設備、リノリウムの床、赤い床、黒いキッチンカウンター) の写真
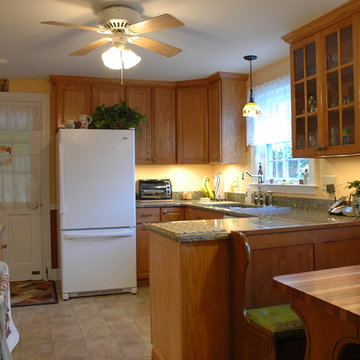
ボストンにあるお手頃価格の小さなカントリー風のおしゃれなキッチン (アンダーカウンターシンク、レイズドパネル扉のキャビネット、中間色木目調キャビネット、御影石カウンター、マルチカラーのキッチンパネル、白い調理設備、リノリウムの床) の写真
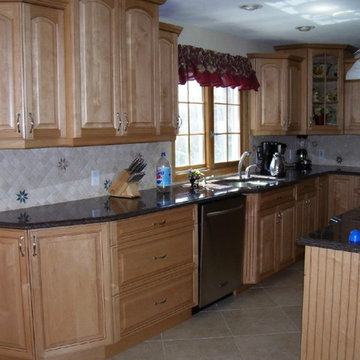
ニューヨークにあるトラディショナルスタイルのおしゃれなキッチン (レイズドパネル扉のキャビネット、中間色木目調キャビネット、御影石カウンター、マルチカラーのキッチンパネル、磁器タイルのキッチンパネル、シルバーの調理設備、リノリウムの床) の写真
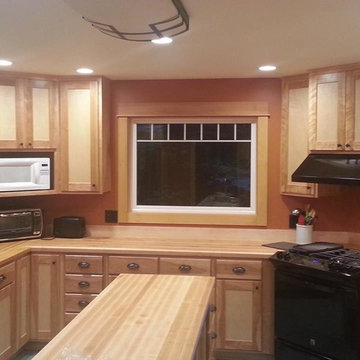
Custom Cabinetry by Don Abel WoodWorks. Construction by Alaska Renovators. Kitchen design by homeower Michael A. Ciri
他の地域にある高級な中くらいなトラディショナルスタイルのおしゃれなキッチン (ドロップインシンク、落し込みパネル扉のキャビネット、中間色木目調キャビネット、木材カウンター、赤いキッチンパネル、黒い調理設備、リノリウムの床) の写真
他の地域にある高級な中くらいなトラディショナルスタイルのおしゃれなキッチン (ドロップインシンク、落し込みパネル扉のキャビネット、中間色木目調キャビネット、木材カウンター、赤いキッチンパネル、黒い調理設備、リノリウムの床) の写真
ブラウンのキッチン (マルチカラーのキッチンパネル、赤いキッチンパネル、中間色木目調キャビネット、リノリウムの床) の写真
1