II型キッチン (マルチカラーのキッチンパネル、オレンジのキッチンパネル、フラットパネル扉のキャビネット、黒い床) の写真
絞り込み:
資材コスト
並び替え:今日の人気順
写真 1〜20 枚目(全 48 枚)

A galley kitchen with a dual tone blue and beige combination features a letter box window opening to the kitchen garden.
バンガロールにあるアジアンスタイルのおしゃれなキッチン (フラットパネル扉のキャビネット、淡色木目調キャビネット、マルチカラーのキッチンパネル、白い調理設備、黒い床、黒いキッチンカウンター) の写真
バンガロールにあるアジアンスタイルのおしゃれなキッチン (フラットパネル扉のキャビネット、淡色木目調キャビネット、マルチカラーのキッチンパネル、白い調理設備、黒い床、黒いキッチンカウンター) の写真

他の地域にあるラスティックスタイルのおしゃれなキッチン (フラットパネル扉のキャビネット、淡色木目調キャビネット、マルチカラーのキッチンパネル、モザイクタイルのキッチンパネル、黒い床、グレーのキッチンカウンター) の写真

ロサンゼルスにある中くらいなミッドセンチュリースタイルのおしゃれなキッチン (アンダーカウンターシンク、フラットパネル扉のキャビネット、マルチカラーのキッチンパネル、シルバーの調理設備、黒い床、白いキッチンカウンター、中間色木目調キャビネット、モザイクタイルのキッチンパネル、スレートの床、クオーツストーンカウンター) の写真
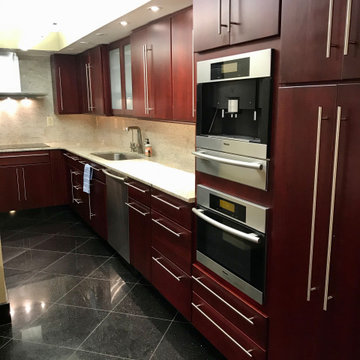
Small space for kitchen so request to move laundry to other side of bathroom and open it up with high end appliances and galley style convenience
他の地域にある高級な小さな地中海スタイルのおしゃれなキッチン (フラットパネル扉のキャビネット、濃色木目調キャビネット、御影石カウンター、マルチカラーのキッチンパネル、御影石のキッチンパネル、シルバーの調理設備、大理石の床、黒い床、マルチカラーのキッチンカウンター) の写真
他の地域にある高級な小さな地中海スタイルのおしゃれなキッチン (フラットパネル扉のキャビネット、濃色木目調キャビネット、御影石カウンター、マルチカラーのキッチンパネル、御影石のキッチンパネル、シルバーの調理設備、大理石の床、黒い床、マルチカラーのキッチンカウンター) の写真
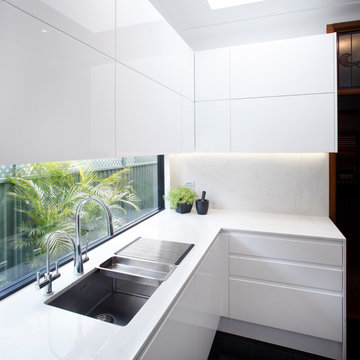
Eliot Cohen
シドニーにある高級な小さなコンテンポラリースタイルのおしゃれなキッチン (アンダーカウンターシンク、フラットパネル扉のキャビネット、白いキャビネット、クオーツストーンカウンター、マルチカラーのキッチンパネル、ミラータイルのキッチンパネル、シルバーの調理設備、大理石の床、黒い床) の写真
シドニーにある高級な小さなコンテンポラリースタイルのおしゃれなキッチン (アンダーカウンターシンク、フラットパネル扉のキャビネット、白いキャビネット、クオーツストーンカウンター、マルチカラーのキッチンパネル、ミラータイルのキッチンパネル、シルバーの調理設備、大理石の床、黒い床) の写真
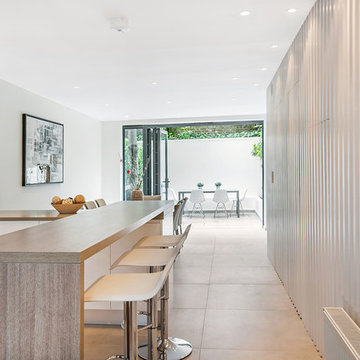
ロンドンにある中くらいなモダンスタイルのおしゃれなキッチン (ドロップインシンク、フラットパネル扉のキャビネット、中間色木目調キャビネット、木材カウンター、マルチカラーのキッチンパネル、セラミックタイルのキッチンパネル、白い調理設備、セメントタイルの床、黒い床) の写真
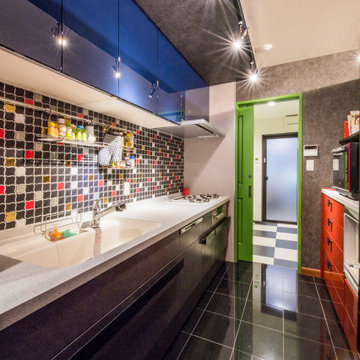
キッチンスペースは、ガラッと異空間に。壁のタイルは、30種類もある色柄の中から5色をセレクト。配合率も決めて、世界にふたつとない空間に仕上げました。
奥に続くスペースは洗面台。市松貼りのフロアタイルで、少しアメリカンな雰囲気に。
京都にある中くらいなコンテンポラリースタイルのおしゃれなキッチン (磁器タイルの床、黒い床、フラットパネル扉のキャビネット、黒いキャビネット、マルチカラーのキッチンパネル、パネルと同色の調理設備、アイランドなし、ベージュのキッチンカウンター) の写真
京都にある中くらいなコンテンポラリースタイルのおしゃれなキッチン (磁器タイルの床、黒い床、フラットパネル扉のキャビネット、黒いキャビネット、マルチカラーのキッチンパネル、パネルと同色の調理設備、アイランドなし、ベージュのキッチンカウンター) の写真

他の地域にあるアジアンスタイルのおしゃれなキッチン (一体型シンク、フラットパネル扉のキャビネット、淡色木目調キャビネット、ステンレスカウンター、マルチカラーのキッチンパネル、モザイクタイルのキッチンパネル、シルバーの調理設備、黒い床、グレーのキッチンカウンター) の写真
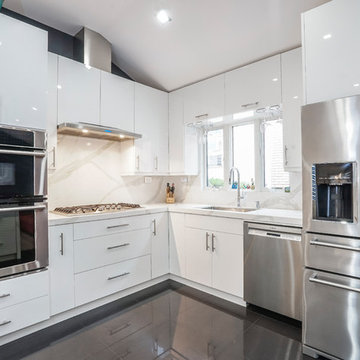
Take a short look at this fascinating kitchen interior design and pay attention to a lot of sparkling surfaces everywhere. The kitchen has small windows that don’t allow much daylight to easily penetrate the room.
However, the sparkling surfaces and the white color in which the kitchen interior is decorated make the room spacious and bright. The household appliances decorated mostly in gray blend great with the white walls, ceiling, and furniture pieces.
Contact our best interior designers, update your home interior design along with us, and surprise your guests with a new amazing look of your home!
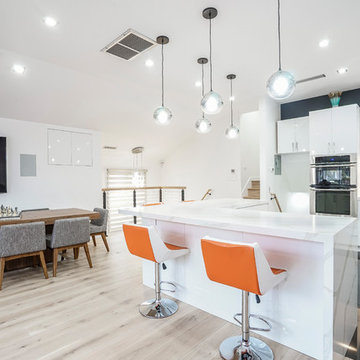
As you can see, the dominant color of this luxury kitchen is white. The kitchen is literally flooded with white thanks not only to the furniture pieces and interior surfaces of the room, but also to the right lighting.
The kitchen uses two types of lighting. Numerous miniature lamps built into the ceiling act as an effective background lighting, while large pendant lamps act as a beautiful and powerful illumination of functional areas.
Try to mount an effective lighting system in your kitchen as well. Our best interior designers are always ready to help you do it at the highest level!
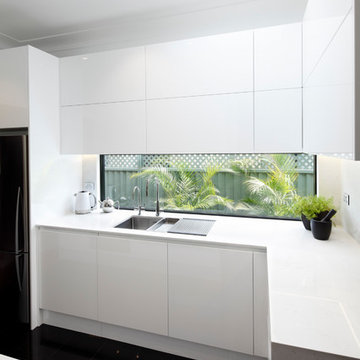
Eliot Cohen
シドニーにある高級な小さなコンテンポラリースタイルのおしゃれなキッチン (アンダーカウンターシンク、フラットパネル扉のキャビネット、白いキャビネット、クオーツストーンカウンター、マルチカラーのキッチンパネル、ミラータイルのキッチンパネル、シルバーの調理設備、大理石の床、黒い床) の写真
シドニーにある高級な小さなコンテンポラリースタイルのおしゃれなキッチン (アンダーカウンターシンク、フラットパネル扉のキャビネット、白いキャビネット、クオーツストーンカウンター、マルチカラーのキッチンパネル、ミラータイルのキッチンパネル、シルバーの調理設備、大理石の床、黒い床) の写真
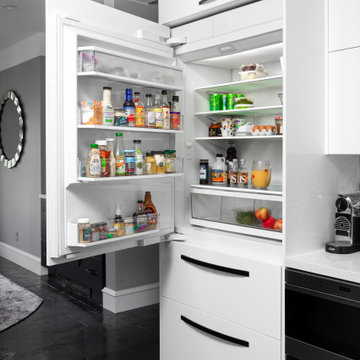
他の地域にあるラグジュアリーな中くらいなコンテンポラリースタイルのおしゃれなキッチン (アンダーカウンターシンク、フラットパネル扉のキャビネット、クオーツストーンカウンター、マルチカラーのキッチンパネル、モザイクタイルのキッチンパネル、シルバーの調理設備、スレートの床、アイランドなし、黒い床、グレーのキッチンカウンター) の写真
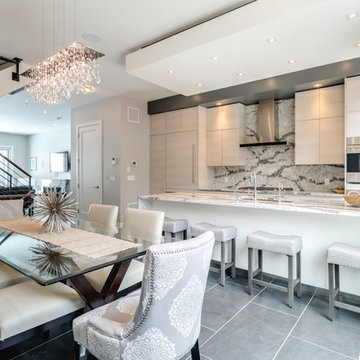
Kitchen and Dining Area with view of Living Room of New Construction Townhome
フィラデルフィアにある広いコンテンポラリースタイルのおしゃれなキッチン (フラットパネル扉のキャビネット、パネルと同色の調理設備、磁器タイルの床、黒い床、アンダーカウンターシンク、淡色木目調キャビネット、マルチカラーのキッチンパネル、石スラブのキッチンパネル、クオーツストーンカウンター) の写真
フィラデルフィアにある広いコンテンポラリースタイルのおしゃれなキッチン (フラットパネル扉のキャビネット、パネルと同色の調理設備、磁器タイルの床、黒い床、アンダーカウンターシンク、淡色木目調キャビネット、マルチカラーのキッチンパネル、石スラブのキッチンパネル、クオーツストーンカウンター) の写真
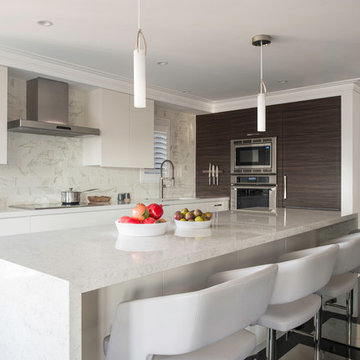
TEAM
Architect: LDa Architecture & Interiors
Interior Designer: LDa Architecture & Interiors
Builder: C.H. Newton Builders, Inc.
Photographer: Karen Philippe
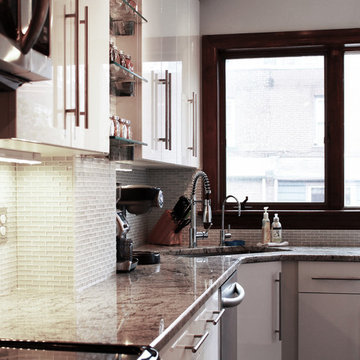
Going with modern design trends found within Center City, the client wanted a clean and minimal look. Using high gloss white cabinets, the overall design gives a clean and fresh look.
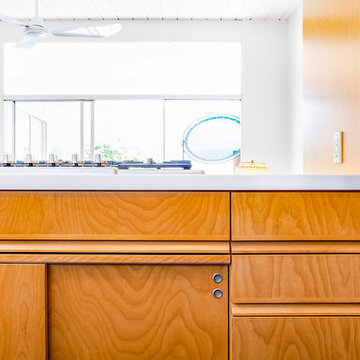
ロサンゼルスにある中くらいなミッドセンチュリースタイルのおしゃれなキッチン (アンダーカウンターシンク、フラットパネル扉のキャビネット、マルチカラーのキッチンパネル、シルバーの調理設備、黒い床、白いキッチンカウンター、中間色木目調キャビネット、人工大理石カウンター、モザイクタイルのキッチンパネル、スレートの床) の写真
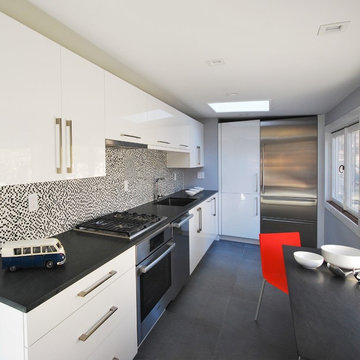
フィラデルフィアにあるモダンスタイルのおしゃれなII型キッチン (アンダーカウンターシンク、フラットパネル扉のキャビネット、白いキャビネット、ライムストーンカウンター、モザイクタイルのキッチンパネル、シルバーの調理設備、磁器タイルの床、黒い床、黒いキッチンカウンター、マルチカラーのキッチンパネル) の写真
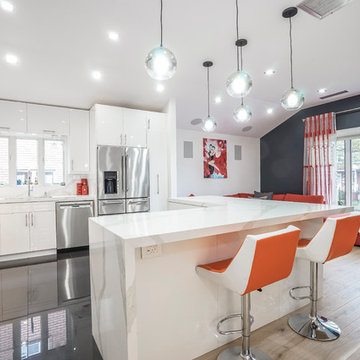
This kitchen really looks great! The wide windows allow fresh and clean air to easily enter the room space making the kitchen bright and welcoming in the day time while two amazing different lightings consisting of a few pendant lamps and many ceiling-mounted fixtures illuminate the kitchen at night and in the evening.
Upholstered furniture, curtains, chairs and painting acts here as effective accents creating a wonderful color contrasts. Many glass, polished, and mirror surfaces make the kitchen sparkling.
Our best interior designers are here to help you elevate your kitchen interior. Contact us and get the kitchen you have been dreaming of for so long!
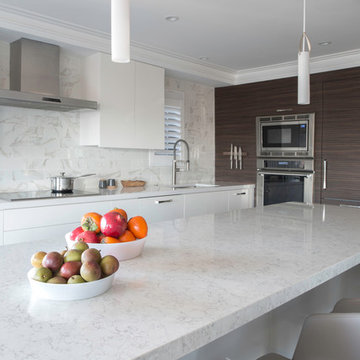
TEAM
Architect: LDa Architecture & Interiors
Interior Designer: LDa Architecture & Interiors
Builder: C.H. Newton Builders, Inc.
Photographer: Karen Philippe
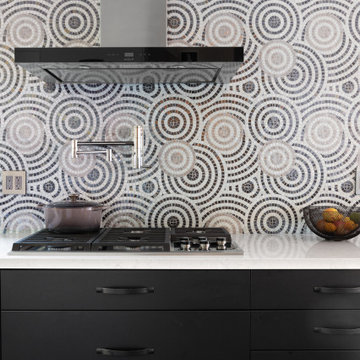
他の地域にあるラグジュアリーな中くらいなコンテンポラリースタイルのおしゃれなキッチン (アンダーカウンターシンク、フラットパネル扉のキャビネット、クオーツストーンカウンター、マルチカラーのキッチンパネル、モザイクタイルのキッチンパネル、シルバーの調理設備、スレートの床、アイランドなし、黒い床、グレーのキッチンカウンター) の写真
II型キッチン (マルチカラーのキッチンパネル、オレンジのキッチンパネル、フラットパネル扉のキャビネット、黒い床) の写真
1