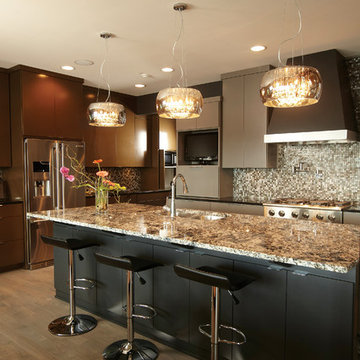独立型キッチン (マルチカラーのキッチンパネル、オレンジのキッチンパネル、フラットパネル扉のキャビネット、無垢フローリング) の写真
絞り込み:
資材コスト
並び替え:今日の人気順
写真 1〜20 枚目(全 340 枚)
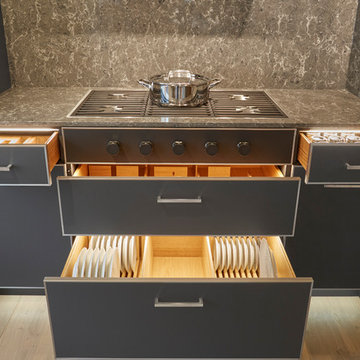
Black laminate with aluminum door trim in contemporary display. Rift Oak interiors.
シカゴにあるラグジュアリーな中くらいなコンテンポラリースタイルのおしゃれなキッチン (一体型シンク、フラットパネル扉のキャビネット、グレーのキャビネット、クオーツストーンカウンター、マルチカラーのキッチンパネル、磁器タイルのキッチンパネル、パネルと同色の調理設備、無垢フローリング、黒い床、グレーのキッチンカウンター) の写真
シカゴにあるラグジュアリーな中くらいなコンテンポラリースタイルのおしゃれなキッチン (一体型シンク、フラットパネル扉のキャビネット、グレーのキャビネット、クオーツストーンカウンター、マルチカラーのキッチンパネル、磁器タイルのキッチンパネル、パネルと同色の調理設備、無垢フローリング、黒い床、グレーのキッチンカウンター) の写真
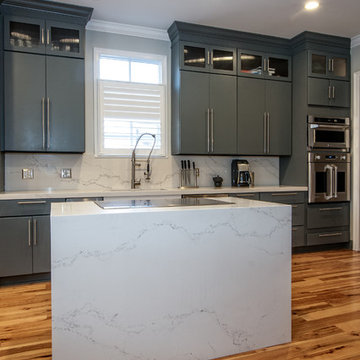
Steve Roberts Photography
他の地域にある高級な広いモダンスタイルのおしゃれなキッチン (無垢フローリング、アンダーカウンターシンク、フラットパネル扉のキャビネット、グレーのキャビネット、大理石カウンター、マルチカラーのキッチンパネル、大理石のキッチンパネル、シルバーの調理設備) の写真
他の地域にある高級な広いモダンスタイルのおしゃれなキッチン (無垢フローリング、アンダーカウンターシンク、フラットパネル扉のキャビネット、グレーのキャビネット、大理石カウンター、マルチカラーのキッチンパネル、大理石のキッチンパネル、シルバーの調理設備) の写真
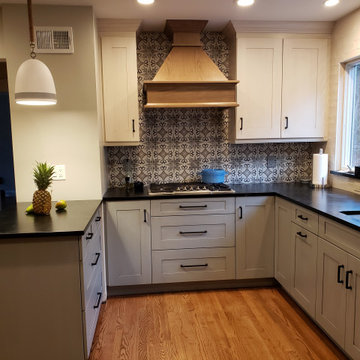
ニューヨークにある高級な中くらいなトランジショナルスタイルのおしゃれなキッチン (アンダーカウンターシンク、フラットパネル扉のキャビネット、グレーのキャビネット、ソープストーンカウンター、マルチカラーのキッチンパネル、セラミックタイルのキッチンパネル、シルバーの調理設備、無垢フローリング、茶色い床、黒いキッチンカウンター) の写真
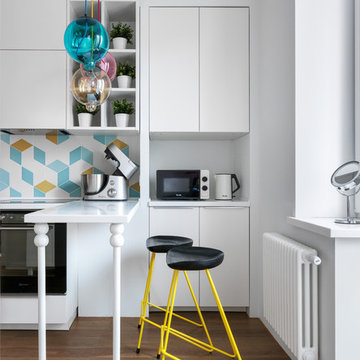
モスクワにあるコンテンポラリースタイルのおしゃれなキッチン (フラットパネル扉のキャビネット、白いキャビネット、マルチカラーのキッチンパネル、セメントタイルのキッチンパネル、黒い調理設備、無垢フローリング、白いキッチンカウンター、茶色い床) の写真
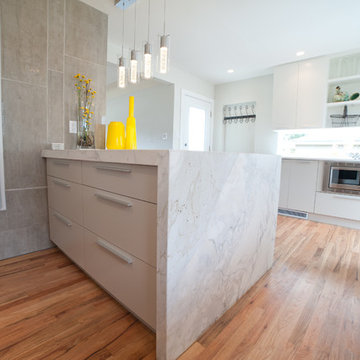
poppyphotography.ca
バンクーバーにある高級な中くらいなモダンスタイルのおしゃれなキッチン (アンダーカウンターシンク、フラットパネル扉のキャビネット、グレーのキャビネット、大理石カウンター、マルチカラーのキッチンパネル、石タイルのキッチンパネル、シルバーの調理設備、無垢フローリング、茶色い床) の写真
バンクーバーにある高級な中くらいなモダンスタイルのおしゃれなキッチン (アンダーカウンターシンク、フラットパネル扉のキャビネット、グレーのキャビネット、大理石カウンター、マルチカラーのキッチンパネル、石タイルのキッチンパネル、シルバーの調理設備、無垢フローリング、茶色い床) の写真
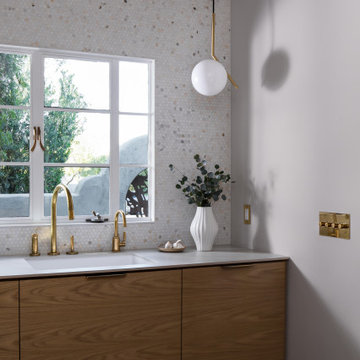
White oak slab door cabinets, Emtek edge pulls, marble penny tile backsplash from counter to ceiling, wood plank floors, sub zero appliances
フェニックスにある高級な小さなモダンスタイルのおしゃれなキッチン (アンダーカウンターシンク、フラットパネル扉のキャビネット、淡色木目調キャビネット、マルチカラーのキッチンパネル、大理石のキッチンパネル、パネルと同色の調理設備、無垢フローリング、アイランドなし、茶色い床、ベージュのキッチンカウンター) の写真
フェニックスにある高級な小さなモダンスタイルのおしゃれなキッチン (アンダーカウンターシンク、フラットパネル扉のキャビネット、淡色木目調キャビネット、マルチカラーのキッチンパネル、大理石のキッチンパネル、パネルと同色の調理設備、無垢フローリング、アイランドなし、茶色い床、ベージュのキッチンカウンター) の写真
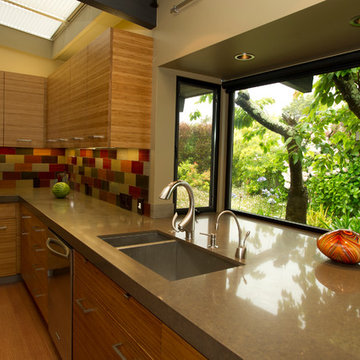
サクラメントにある高級な中くらいなモダンスタイルのおしゃれなキッチン (フラットパネル扉のキャビネット、中間色木目調キャビネット、クオーツストーンカウンター、マルチカラーのキッチンパネル、サブウェイタイルのキッチンパネル、シルバーの調理設備、無垢フローリング、ダブルシンク) の写真

Contemporary German Kitchen in Rustington, West Sussex
Aron has created a subtle grey theme for this Rustington project, with natural surfaces and lovely personal inclusions.
The Brief
This Rustington client required a modernisation of their kitchen space with special inclusions to suit the way they wanted to use their new kitchen.
A breakfast bar island was sought after, as a place to perch and for casual eating, with a gloss finish and soft pastel tones a preferred theme. Whilst undertaking the works flooring and heating improvements were also required.
Design Elements
Designer Aron conjured a simple u-shape layout to make the most of this space, incorporating a breakfast bar as required, with decorative storage featured above.
Gloss furniture in a Satin Grey finish has been utilised, which reflects around the space to make the room feel larger. The furniture is complemented by Silestone Quartz surfaces, which have been chosen in a natural grey Moorland Fog finish.
The client has chosen to incorporate their favoured pastel colour in the form of a glass splashback, which works well with the Satin Grey cabinetry.
Karndean flooring has been installed within the kitchen as well as in most of the downstairs space in this property. A full-height radiator has also been installed to provide plenty of warmth to the kitchen.
Special Inclusions
High-performance Neff appliances were specified to provide long-lasting functions to the kitchen. The client has opted for a single Slide & Hide oven, combination oven and warming drawer to help them with cooking duties.
Elsewhere a Neff hob, integrated extractor hood and refrigerator complete the appliance requirements for this project.
To decorate the space, this client has opted for some nice storage areas. An underlit shelf is a nice feature and space to store decorative items, which looks particularly nice with the undercabinet lighting also opted for.
Quartz work surfaces have been installed on the large window sill, which has been nicely decorated with plants and decorations.
Project Highlight
The highlight of this project was the breakfast bar area.
It provides a place to eat at any time of day or a nice space to catch up with friends and has been enhanced with glass-fronted wall cabinets and integrated lighting.
This area also helps to equip the kitchen with extra built-in storage.
The End Result
The end result is a kitchen that incorporates all the requirements of the client and more!
In a relatively compact space, Aron has designed a complete and functional kitchen, with plenty of special inclusions and decorative features for this Rustington client.
If your kitchen requires a transformation discover how our expert designers can create your dream kitchen space.
To arrange a free design appointment, visit a showroom or book an appointment now!
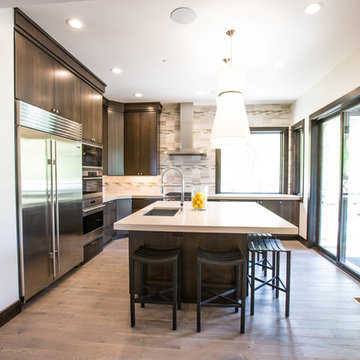
ソルトレイクシティにある高級な広いモダンスタイルのおしゃれなキッチン (アンダーカウンターシンク、フラットパネル扉のキャビネット、濃色木目調キャビネット、クオーツストーンカウンター、マルチカラーのキッチンパネル、モザイクタイルのキッチンパネル、シルバーの調理設備、無垢フローリング、茶色い床) の写真
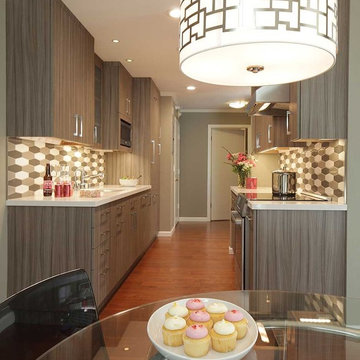
Francis Combes
サンフランシスコにある高級な小さなコンテンポラリースタイルのおしゃれなキッチン (アンダーカウンターシンク、フラットパネル扉のキャビネット、グレーのキャビネット、クオーツストーンカウンター、マルチカラーのキッチンパネル、セラミックタイルのキッチンパネル、パネルと同色の調理設備、無垢フローリング、アイランドなし、茶色い床) の写真
サンフランシスコにある高級な小さなコンテンポラリースタイルのおしゃれなキッチン (アンダーカウンターシンク、フラットパネル扉のキャビネット、グレーのキャビネット、クオーツストーンカウンター、マルチカラーのキッチンパネル、セラミックタイルのキッチンパネル、パネルと同色の調理設備、無垢フローリング、アイランドなし、茶色い床) の写真
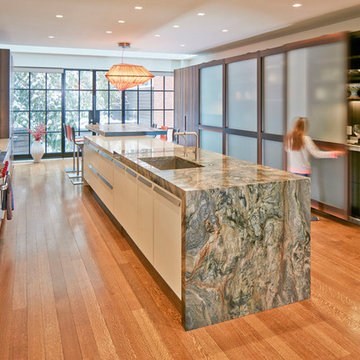
Custom ikat glass mosaic tile backsplash by Waterworks. Matte white lacquer base cabinets with smoked acacia wood veneer uppers. 6-burner Wolf range pairs with an integrated range hood by cabinet maker Boffi. Frosted glass and smoked acacia coplanar sliding cabinet doors conceal a small appliance garage so the countertops stay uncluttered.
Photos by Dana Hoff.
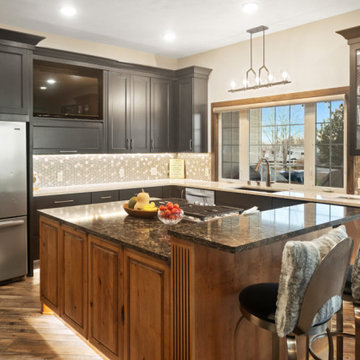
This kitchen has is all! Double islands, kegerator, mini fridge and TV for entertaining. Cook top, downdraft vent, coffee station and hidden pantry for cooking! Charcoal stained perimeter cabinets with Viatera Aria & natural knotty alder islands with Cambria Laneshaw.
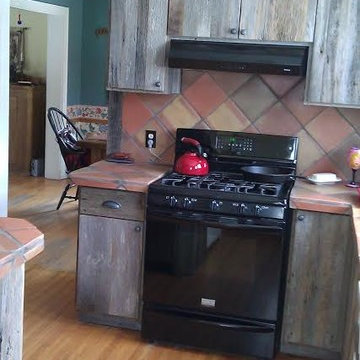
"New" barnwood kitchen with 100 year old wood. With soffits gone, custom cabinets were built to the ceiling with open top display shelving.
ミネアポリスにあるラスティックスタイルのおしゃれなキッチン (エプロンフロントシンク、フラットパネル扉のキャビネット、グレーのキャビネット、タイルカウンター、マルチカラーのキッチンパネル、テラコッタタイルのキッチンパネル、黒い調理設備、無垢フローリング) の写真
ミネアポリスにあるラスティックスタイルのおしゃれなキッチン (エプロンフロントシンク、フラットパネル扉のキャビネット、グレーのキャビネット、タイルカウンター、マルチカラーのキッチンパネル、テラコッタタイルのキッチンパネル、黒い調理設備、無垢フローリング) の写真

Sugatsune LIN-X system used for full access on blind corners
シカゴにある高級な中くらいなコンテンポラリースタイルのおしゃれなキッチン (フラットパネル扉のキャビネット、中間色木目調キャビネット、ステンレスカウンター、マルチカラーのキッチンパネル、ボーダータイルのキッチンパネル、無垢フローリング、茶色い床、シルバーの調理設備、グレーのキッチンカウンター) の写真
シカゴにある高級な中くらいなコンテンポラリースタイルのおしゃれなキッチン (フラットパネル扉のキャビネット、中間色木目調キャビネット、ステンレスカウンター、マルチカラーのキッチンパネル、ボーダータイルのキッチンパネル、無垢フローリング、茶色い床、シルバーの調理設備、グレーのキッチンカウンター) の写真
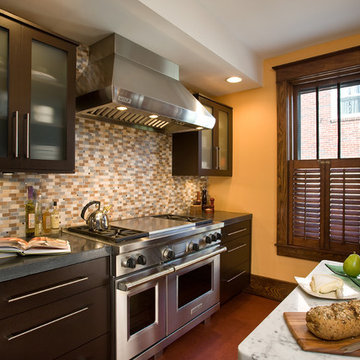
他の地域にある高級な中くらいなコンテンポラリースタイルのおしゃれなキッチン (シルバーの調理設備、フラットパネル扉のキャビネット、茶色いキャビネット、マルチカラーのキッチンパネル、モザイクタイルのキッチンパネル、アンダーカウンターシンク、御影石カウンター、無垢フローリング、茶色い床) の写真
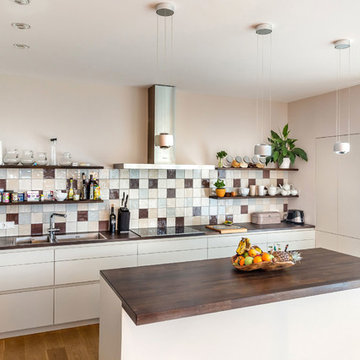
ベルリンにある小さなトラディショナルスタイルのおしゃれなキッチン (ドロップインシンク、フラットパネル扉のキャビネット、白いキャビネット、木材カウンター、マルチカラーのキッチンパネル、セラミックタイルのキッチンパネル、黒い調理設備、無垢フローリング、茶色い床、茶色いキッチンカウンター) の写真
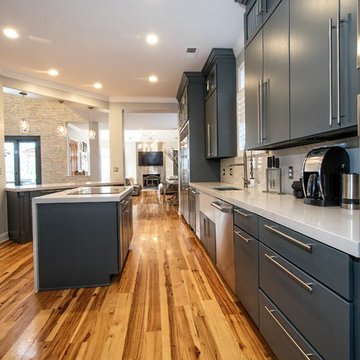
Steve Roberts Photography
他の地域にある高級な広いモダンスタイルのおしゃれなキッチン (アンダーカウンターシンク、フラットパネル扉のキャビネット、グレーのキャビネット、大理石カウンター、マルチカラーのキッチンパネル、大理石のキッチンパネル、シルバーの調理設備、無垢フローリング) の写真
他の地域にある高級な広いモダンスタイルのおしゃれなキッチン (アンダーカウンターシンク、フラットパネル扉のキャビネット、グレーのキャビネット、大理石カウンター、マルチカラーのキッチンパネル、大理石のキッチンパネル、シルバーの調理設備、無垢フローリング) の写真
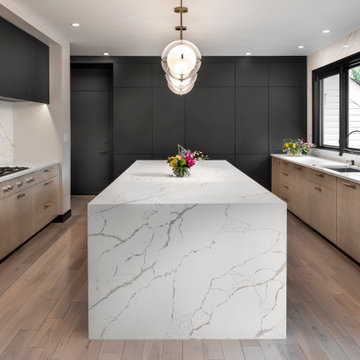
Our Moss Building & Design client has a beautiful home in desirable Oak Hill, Virginia that had, when purchased, the original builder’s grade kitchen and its related elements, all in need of updates. Our client had a very specific vision for the kitchen remodel, hoping to transform it to match the “urban loft style” of the rest of the home. With an eye to a modern and almost minimalist design, the goal of the Moss Building & Design team was to bring the client’s vision to a reality - utilizing specific focus on clean lines, a focus on eclectic and unique fixtures, and a stunning use of quartz on both the massive island and the walls, among others. The end result was that the newly remodeled kitchen is beautiful in its uniqueness but also retains a natural flow from the rest of the home.
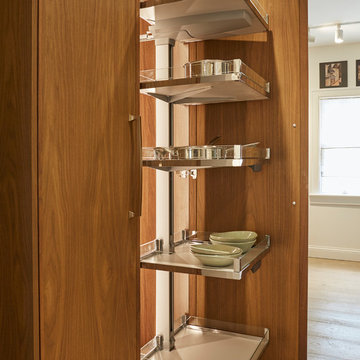
Walnut in Oil finish, pantry on right, Sub Zero on left.
シカゴにあるラグジュアリーな中くらいなコンテンポラリースタイルのおしゃれなキッチン (一体型シンク、フラットパネル扉のキャビネット、グレーのキャビネット、クオーツストーンカウンター、マルチカラーのキッチンパネル、磁器タイルのキッチンパネル、パネルと同色の調理設備、無垢フローリング、黒い床、グレーのキッチンカウンター) の写真
シカゴにあるラグジュアリーな中くらいなコンテンポラリースタイルのおしゃれなキッチン (一体型シンク、フラットパネル扉のキャビネット、グレーのキャビネット、クオーツストーンカウンター、マルチカラーのキッチンパネル、磁器タイルのキッチンパネル、パネルと同色の調理設備、無垢フローリング、黒い床、グレーのキッチンカウンター) の写真
独立型キッチン (マルチカラーのキッチンパネル、オレンジのキッチンパネル、フラットパネル扉のキャビネット、無垢フローリング) の写真
1
