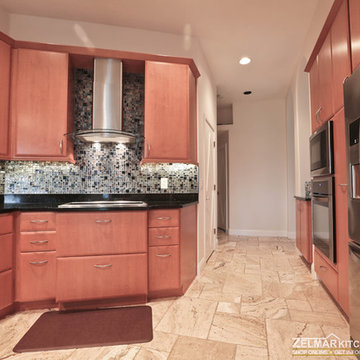赤いコの字型キッチン (マルチカラーのキッチンパネル、オレンジのキッチンパネル、フラットパネル扉のキャビネット) の写真
絞り込み:
資材コスト
並び替え:今日の人気順
写真 1〜20 枚目(全 63 枚)
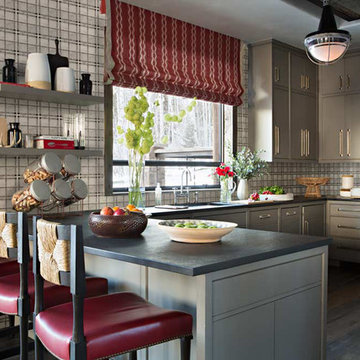
バーミングハムにあるラスティックスタイルのおしゃれなキッチン (アンダーカウンターシンク、グレーのキャビネット、マルチカラーのキッチンパネル、シルバーの調理設備、濃色無垢フローリング、フラットパネル扉のキャビネット) の写真
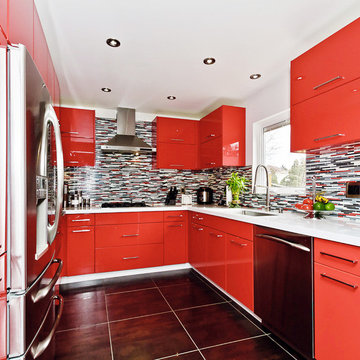
At The Kitchen Abode "It all starts with a Design". Our relaxed and personalized approach lets you explore and evaluate each element according to your needs; and our 3D Architectural software lets you see this in exacting detail.
"Creating Urban Design Cabinetry & Interiors"
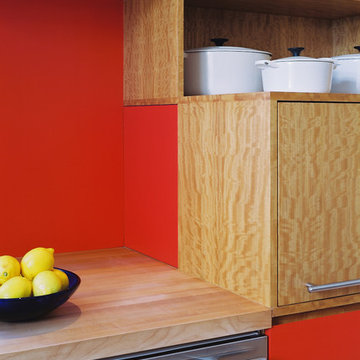
We transformed a 1920s French Provincial-style home to accommodate a family of five with guest quarters. The family frequently entertains and loves to cook. This, along with their extensive modern art collection and Scandinavian aesthetic informed the clean, lively palette.
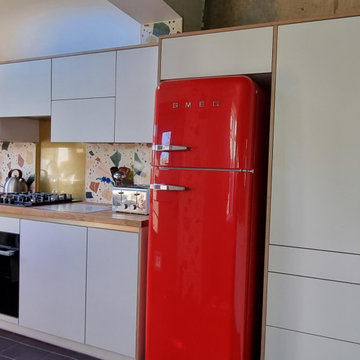
White matt Scandinavian style kitchen furniture. Designed manufactured and installed for our customer based in Leeds, West Yorkshire.
他の地域にある高級な中くらいな北欧スタイルのおしゃれなキッチン (シングルシンク、フラットパネル扉のキャビネット、白いキャビネット、木材カウンター、マルチカラーのキッチンパネル、セラミックタイルのキッチンパネル、黒い調理設備、セラミックタイルの床、黒い床、茶色いキッチンカウンター、折り上げ天井) の写真
他の地域にある高級な中くらいな北欧スタイルのおしゃれなキッチン (シングルシンク、フラットパネル扉のキャビネット、白いキャビネット、木材カウンター、マルチカラーのキッチンパネル、セラミックタイルのキッチンパネル、黒い調理設備、セラミックタイルの床、黒い床、茶色いキッチンカウンター、折り上げ天井) の写真
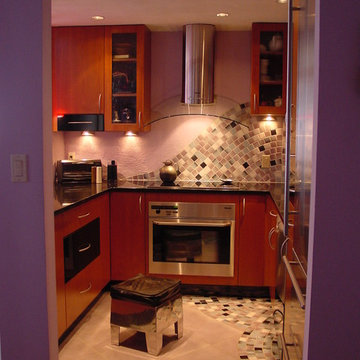
Eugene Zagoskin
ワシントンD.C.にある小さなモダンスタイルのおしゃれなキッチン (フラットパネル扉のキャビネット、中間色木目調キャビネット、人工大理石カウンター、マルチカラーのキッチンパネル、セラミックタイルのキッチンパネル、シルバーの調理設備、磁器タイルの床) の写真
ワシントンD.C.にある小さなモダンスタイルのおしゃれなキッチン (フラットパネル扉のキャビネット、中間色木目調キャビネット、人工大理石カウンター、マルチカラーのキッチンパネル、セラミックタイルのキッチンパネル、シルバーの調理設備、磁器タイルの床) の写真
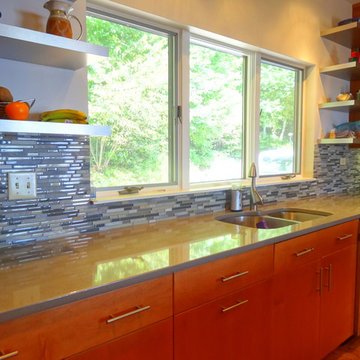
Photo By: Heather Taylor
シャーロットにあるラグジュアリーな巨大なコンテンポラリースタイルのおしゃれなキッチン (ダブルシンク、フラットパネル扉のキャビネット、中間色木目調キャビネット、クオーツストーンカウンター、マルチカラーのキッチンパネル、ボーダータイルのキッチンパネル、シルバーの調理設備、コルクフローリング) の写真
シャーロットにあるラグジュアリーな巨大なコンテンポラリースタイルのおしゃれなキッチン (ダブルシンク、フラットパネル扉のキャビネット、中間色木目調キャビネット、クオーツストーンカウンター、マルチカラーのキッチンパネル、ボーダータイルのキッチンパネル、シルバーの調理設備、コルクフローリング) の写真
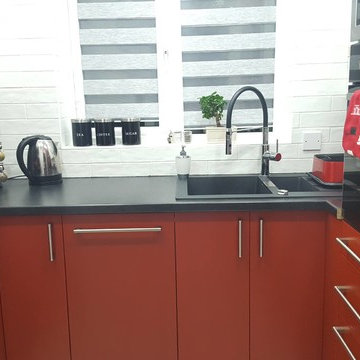
Bespoke made to measure kitchen with sprayed red and white exterior doors, integrated appliances such as microwave, oven, fridge freezer, hob, hood extractor, kick board hoover pull out bins and soft close blum drawers.
Kitchen also fitted with glass room divider.
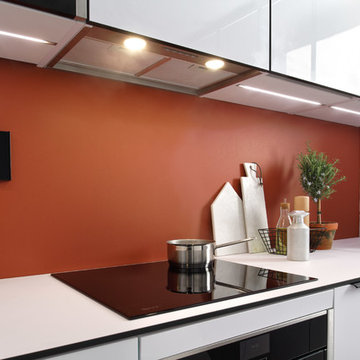
A clever U-shaped kitchen with Everest-coloured units from the Strass range and Black units from the Loft range. An eye-catching Nano Everest compact worktop with a black-and-white design and a Nano Black laminate worktop for the dining area.
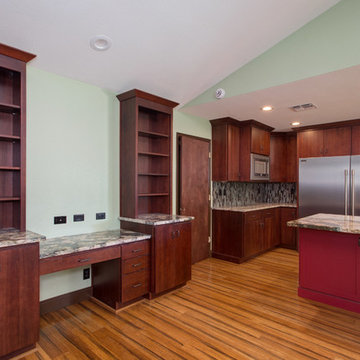
Complete Remodel
他の地域にあるお手頃価格の中くらいなトラディショナルスタイルのおしゃれなキッチン (エプロンフロントシンク、フラットパネル扉のキャビネット、濃色木目調キャビネット、御影石カウンター、マルチカラーのキッチンパネル、ボーダータイルのキッチンパネル、シルバーの調理設備、濃色無垢フローリング、茶色い床) の写真
他の地域にあるお手頃価格の中くらいなトラディショナルスタイルのおしゃれなキッチン (エプロンフロントシンク、フラットパネル扉のキャビネット、濃色木目調キャビネット、御影石カウンター、マルチカラーのキッチンパネル、ボーダータイルのキッチンパネル、シルバーの調理設備、濃色無垢フローリング、茶色い床) の写真

This breathtaking home features custom Crown Point Cabinetry in the kitchen, pantry, and family room. The cabinetry displays Maple wood, desired white and gray paint colors, Barnstead doors, Frameless and Square Inset construction. Design details include appliance panels, finished ends, finished interiors, glass doors, furniture finished ends, wainscoting, open shelves, custom rollouts and cutlery dividers, under sink baskets, and a solid wood top!!
Photo by Crown Point Cabinetry
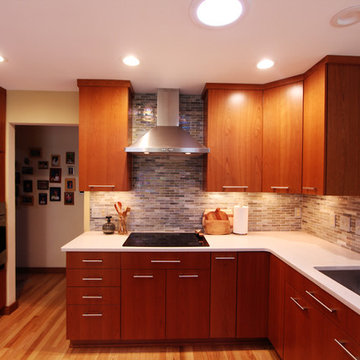
The linear glass tile was brought all the way up to the ceiling behind the stainless steel hood. The drawer space underneath the induction cooktop is shallow but perfect for flat knife storage. The pulls were put on horizontally for a more modern look.
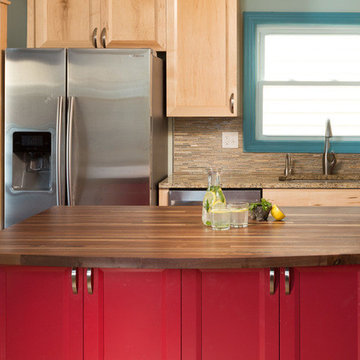
We gave this small, dark kitchen a creative, bold, and bright new design! With a need for more functionality, light, and style we installed fresh new marble counters and a large kitchen island. Additional storage was added throughout the space with plenty of pull-out drawers and cabinets. The final touch was painting the kitchen island a deep red, which paired beautifully with the warm hue of the butcher block countertop.
We extended the feel of the kitchen by removing a wall that connected to an adjacent bedroom, thus creating a bright and airy space with plenty of natural light and a feeling of openness. The connecting room went through minor changes as well, outfitted with custom drawers to match the kitchen cabinets, tying the spaces together seamlessly with the rest of the home.
Designed by Chi Renovation & Design who serve Chicago and it's surrounding suburbs, with an emphasis on the North Side and North Shore. You'll find their work from the Loop through Lincoln Park, Skokie, Wilmette, and all the way up to Lake Forest.
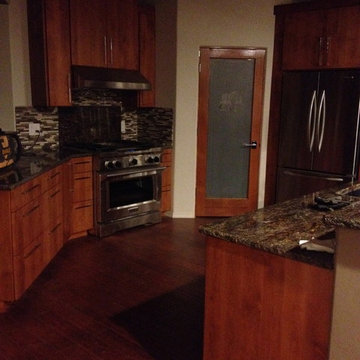
Custom kitchen with corner pantry
アルバカーキにある高級な中くらいなコンテンポラリースタイルのおしゃれなキッチン (ダブルシンク、フラットパネル扉のキャビネット、中間色木目調キャビネット、御影石カウンター、マルチカラーのキッチンパネル、ガラスタイルのキッチンパネル、シルバーの調理設備、無垢フローリング) の写真
アルバカーキにある高級な中くらいなコンテンポラリースタイルのおしゃれなキッチン (ダブルシンク、フラットパネル扉のキャビネット、中間色木目調キャビネット、御影石カウンター、マルチカラーのキッチンパネル、ガラスタイルのキッチンパネル、シルバーの調理設備、無垢フローリング) の写真
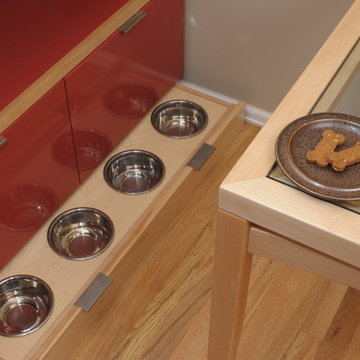
Red Glossy Custom Cabinetry accented with Natural Maple and a Quartz Countertop
デンバーにある高級な中くらいなモダンスタイルのおしゃれなキッチン (アンダーカウンターシンク、フラットパネル扉のキャビネット、オレンジのキャビネット、御影石カウンター、オレンジのキッチンパネル、石スラブのキッチンパネル、シルバーの調理設備、淡色無垢フローリング) の写真
デンバーにある高級な中くらいなモダンスタイルのおしゃれなキッチン (アンダーカウンターシンク、フラットパネル扉のキャビネット、オレンジのキャビネット、御影石カウンター、オレンジのキッチンパネル、石スラブのキッチンパネル、シルバーの調理設備、淡色無垢フローリング) の写真
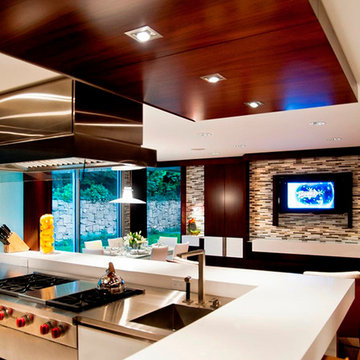
ニューヨークにあるラグジュアリーな広いモダンスタイルのおしゃれなキッチン (アンダーカウンターシンク、フラットパネル扉のキャビネット、白いキャビネット、クオーツストーンカウンター、マルチカラーのキッチンパネル、ボーダータイルのキッチンパネル、シルバーの調理設備、磁器タイルの床) の写真
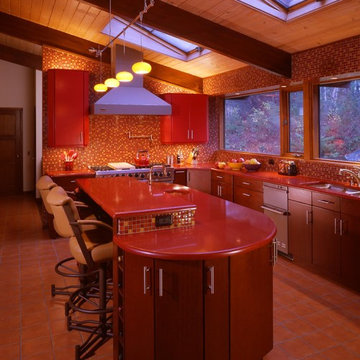
Photos by Brian Vanden Brink
ポートランド(メイン)にある高級な広いモダンスタイルのおしゃれなキッチン (アンダーカウンターシンク、フラットパネル扉のキャビネット、赤いキャビネット、クオーツストーンカウンター、マルチカラーのキッチンパネル、ガラスタイルのキッチンパネル、カラー調理設備、テラコッタタイルの床) の写真
ポートランド(メイン)にある高級な広いモダンスタイルのおしゃれなキッチン (アンダーカウンターシンク、フラットパネル扉のキャビネット、赤いキャビネット、クオーツストーンカウンター、マルチカラーのキッチンパネル、ガラスタイルのキッチンパネル、カラー調理設備、テラコッタタイルの床) の写真
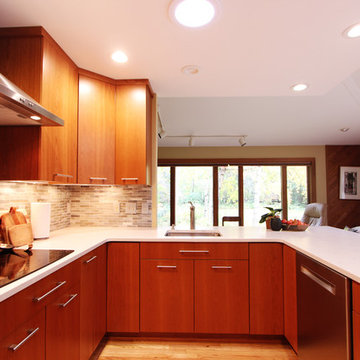
Lazy susans that have doors that fold in and spin with the lazy susan were used so that handles wouldn't have to be used. The stainless steel sink is centered in the space and both the pullout trash and the stainless steel dishwasher are in the new peninsula. The kitchen opens up to the the living room and the dining room.
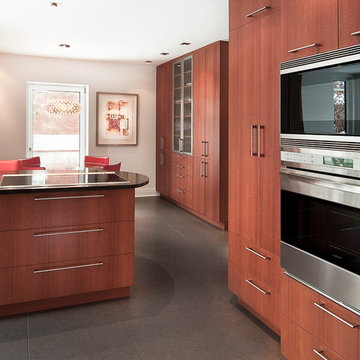
Le charme et la chaleur du cerisier sont mis en valeur par le gris de la porcelaine de Ramacieri.
Verushka Boesbflug
モントリオールにある高級な広いコンテンポラリースタイルのおしゃれなキッチン (アンダーカウンターシンク、フラットパネル扉のキャビネット、中間色木目調キャビネット、クオーツストーンカウンター、マルチカラーのキッチンパネル、モザイクタイルのキッチンパネル、パネルと同色の調理設備、磁器タイルの床) の写真
モントリオールにある高級な広いコンテンポラリースタイルのおしゃれなキッチン (アンダーカウンターシンク、フラットパネル扉のキャビネット、中間色木目調キャビネット、クオーツストーンカウンター、マルチカラーのキッチンパネル、モザイクタイルのキッチンパネル、パネルと同色の調理設備、磁器タイルの床) の写真
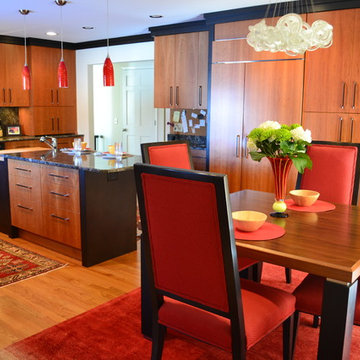
Madelena Lee
ニューヨークにあるコンテンポラリースタイルのおしゃれなキッチン (アンダーカウンターシンク、フラットパネル扉のキャビネット、中間色木目調キャビネット、御影石カウンター、マルチカラーのキッチンパネル、石スラブのキッチンパネル、パネルと同色の調理設備、無垢フローリング) の写真
ニューヨークにあるコンテンポラリースタイルのおしゃれなキッチン (アンダーカウンターシンク、フラットパネル扉のキャビネット、中間色木目調キャビネット、御影石カウンター、マルチカラーのキッチンパネル、石スラブのキッチンパネル、パネルと同色の調理設備、無垢フローリング) の写真
赤いコの字型キッチン (マルチカラーのキッチンパネル、オレンジのキッチンパネル、フラットパネル扉のキャビネット) の写真
1
