赤い、白いキッチン (マルチカラーのキッチンパネル、オレンジのキッチンパネル、フラットパネル扉のキャビネット) の写真
並び替え:今日の人気順
写真 1〜20 枚目(全 3,848 枚)

Design & Supply: Astro Design Centre, Ottawa Canada
Photo: JVL Photography
We opted for using luxurious materials to add the warmth and glamour synonymous with a more traditional interior. Walnut, marble, brushed nickel and glass were all used to offset simple ivory lacquer cabinetry in the open concept living room. A massive slab of Taj Mahal Quartzite dictated the size of the kitchen island which we kept free of major utilities so that the room would bleed seamlessly into the adjacent living room. The base of the island is natural American walnut. The perimeter of the kitchen houses an industrial range and massive steel hood; which is juxtaposed on a backsplash of mosaic tile. The mosaic is delicate lattice work pattern gently nodding towards the traditional. To add additional depth and dimension to the space we made all the upper cabinetry open glass. The interiors of the glass cabinetry are in the same natural walnut as the island. This unexpected detail is the perfect backdrop to white dishes and crystal stemware.
Ultimately the room is elegant and serene.

One wowee kitchen!
Designed for a family with Sri-Lankan and Singaporean heritage, the brief for this project was to create a Scandi-Asian styled kitchen.
The design features ‘Skog’ wall panelling, straw bar stools, open shelving, a sofia swing, a bar and an olive tree.

サンシャインコーストにあるビーチスタイルのおしゃれなキッチン (アンダーカウンターシンク、フラットパネル扉のキャビネット、グレーのキャビネット、大理石カウンター、マルチカラーのキッチンパネル、大理石のキッチンパネル、パネルと同色の調理設備、無垢フローリング、ベージュの床、白いキッチンカウンター) の写真
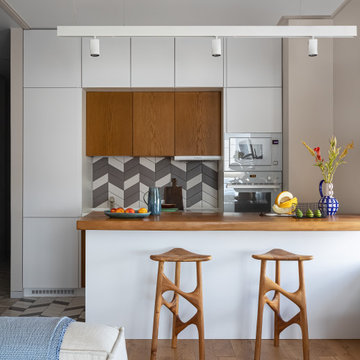
モスクワにあるコンテンポラリースタイルのおしゃれなキッチン (フラットパネル扉のキャビネット、白いキャビネット、マルチカラーのキッチンパネル、白い調理設備、茶色いキッチンカウンター) の写真

ロサンゼルスにあるお手頃価格の中くらいなミッドセンチュリースタイルのおしゃれなキッチン (アンダーカウンターシンク、フラットパネル扉のキャビネット、濃色木目調キャビネット、テラゾーカウンター、マルチカラーのキッチンパネル、ガラス板のキッチンパネル、シルバーの調理設備、大理石の床、ベージュの床、茶色いキッチンカウンター、表し梁) の写真

ミネアポリスにあるコンテンポラリースタイルのおしゃれなキッチン (ダブルシンク、フラットパネル扉のキャビネット、黒いキャビネット、マルチカラーのキッチンパネル、シルバーの調理設備、グレーの床、マルチカラーのキッチンカウンター) の写真

セントルイスにある高級な巨大なトランジショナルスタイルのおしゃれなキッチン (アンダーカウンターシンク、フラットパネル扉のキャビネット、白いキャビネット、ソープストーンカウンター、マルチカラーのキッチンパネル、セラミックタイルのキッチンパネル、シルバーの調理設備、磁器タイルの床、グレーの床、グレーのキッチンカウンター) の写真

Appartement contemporain et épuré.
Mobilier scandinave an matériaux naturels.
La crédence et la bande au sol sont en carreaux de ciment. Le reste du sol est en béton ciré.
Une étagère sur mesure a été dessinée dans la cuisine afin d'accueillir des végétaux.
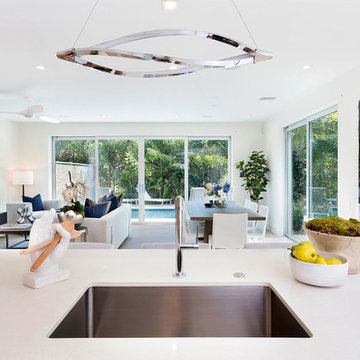
Kitchen Detail
マイアミにあるラグジュアリーな中くらいなコンテンポラリースタイルのおしゃれなキッチン (ドロップインシンク、フラットパネル扉のキャビネット、白いキャビネット、珪岩カウンター、シルバーの調理設備、淡色無垢フローリング、白いキッチンカウンター、ベージュの床、マルチカラーのキッチンパネル、サブウェイタイルのキッチンパネル) の写真
マイアミにあるラグジュアリーな中くらいなコンテンポラリースタイルのおしゃれなキッチン (ドロップインシンク、フラットパネル扉のキャビネット、白いキャビネット、珪岩カウンター、シルバーの調理設備、淡色無垢フローリング、白いキッチンカウンター、ベージュの床、マルチカラーのキッチンパネル、サブウェイタイルのキッチンパネル) の写真
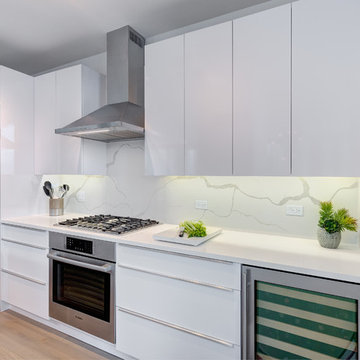
Dennis Jourdan Photography
シカゴにあるお手頃価格の小さなモダンスタイルのおしゃれなキッチン (シングルシンク、フラットパネル扉のキャビネット、白いキャビネット、珪岩カウンター、マルチカラーのキッチンパネル、シルバーの調理設備、無垢フローリング、アイランドなし、茶色い床、白いキッチンカウンター) の写真
シカゴにあるお手頃価格の小さなモダンスタイルのおしゃれなキッチン (シングルシンク、フラットパネル扉のキャビネット、白いキャビネット、珪岩カウンター、マルチカラーのキッチンパネル、シルバーの調理設備、無垢フローリング、アイランドなし、茶色い床、白いキッチンカウンター) の写真

Tatjana Plitt
メルボルンにある高級な広いコンテンポラリースタイルのおしゃれなキッチン (フラットパネル扉のキャビネット、白いキャビネット、クオーツストーンカウンター、セラミックタイルのキッチンパネル、シルバーの調理設備、グレーのキッチンカウンター、ドロップインシンク、マルチカラーのキッチンパネル、無垢フローリング、ベージュの床) の写真
メルボルンにある高級な広いコンテンポラリースタイルのおしゃれなキッチン (フラットパネル扉のキャビネット、白いキャビネット、クオーツストーンカウンター、セラミックタイルのキッチンパネル、シルバーの調理設備、グレーのキッチンカウンター、ドロップインシンク、マルチカラーのキッチンパネル、無垢フローリング、ベージュの床) の写真

The clients believed the peninsula footprint was required due to the unique entry points from the hallway leading to the dining room and the foyer. The new island increases storage, counters and a more pleasant flow of traffic from all directions.
The biggest challenge was trying to make the structural beam that ran perpendicular to the space work in a new design; it was off center and difficult to balance the cabinetry and functional spaces to work with it. In the end it was decided to increase the budget and invest in moving the header in the ceiling to achieve the best design, esthetically and funcationlly.
Specific storage designed to meet the clients requests include:
- pocket doors at counter tops for everyday appliances
- deep drawers for pots, pans and Tupperware
- island includes designated zone for baking supplies
- tall and shallow pantry/food storage for easy access near island
- pull out spice near cooking
- tray dividers for assorted baking pans/sheets, cutting boards and numerous other serving trays
- cutlery and knife inserts and built in trash/recycle bins to keep things organized and convenient to use, out of sight
- custom design hutch to hold various, yet special dishes and silverware
Elements of design chosen to meet the clients wishes include:
- painted cabinetry to lighten up the room that lacks windows and give relief/contrast to the expansive wood floors
- monochromatic colors throughout give peaceful yet elegant atmosphere
o stained island provides interest and warmth with wood, but still unique in having a different stain than the wood floors – this is repeated in the tile mosaic backsplash behind the rangetop
- punch of fun color used on hutch for a unique, furniture feel
- carefully chosen detailed embellishments like the tile mosaic, valance toe boards, furniture base board around island, and island pendants are traditional details to not only the architecture of the home, but also the client’s furniture and décor.
- Paneled refrigerator minimizes the large appliance, help keeping an elegant feel
Superior cooking equipment includes a combi-steam oven, convection wall ovens paired with a built-in refrigerator with interior air filtration to better preserve fresh foods.
Photography by Gregg Willett
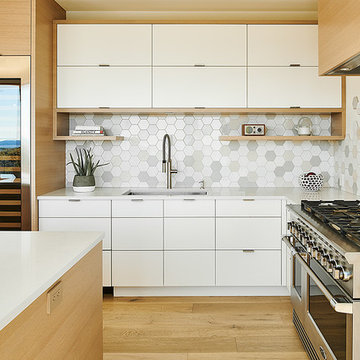
他の地域にある高級な中くらいなコンテンポラリースタイルのおしゃれなキッチン (フラットパネル扉のキャビネット、淡色木目調キャビネット、クオーツストーンカウンター、マルチカラーのキッチンパネル、セラミックタイルのキッチンパネル、シルバーの調理設備、淡色無垢フローリング、白いキッチンカウンター、アンダーカウンターシンク、ベージュの床) の写真

シカゴにあるお手頃価格の小さなコンテンポラリースタイルのおしゃれなキッチン (アンダーカウンターシンク、フラットパネル扉のキャビネット、緑のキャビネット、大理石カウンター、マルチカラーのキッチンパネル、セメントタイルのキッチンパネル、大理石の床、アイランドなし、白い床、白いキッチンカウンター、パネルと同色の調理設備) の写真
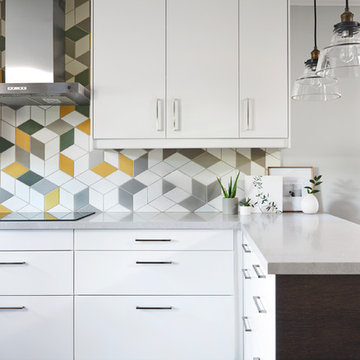
トロントにあるお手頃価格の中くらいなミッドセンチュリースタイルのおしゃれなキッチン (フラットパネル扉のキャビネット、白いキャビネット、クオーツストーンカウンター、マルチカラーのキッチンパネル、磁器タイルのキッチンパネル) の写真
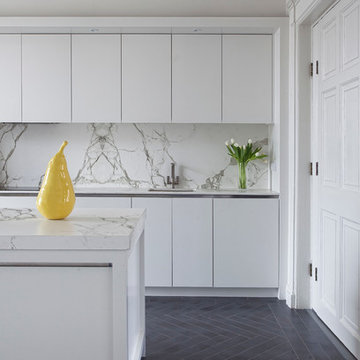
Original features of this home are complemented by the simple, clean lines of this handle-less Georgian kitchen. The calm palette is accentuated by punches of the bright yellow accessories. The unique pattern of the full splash-back creates an interesting feature to contrast our design energy.
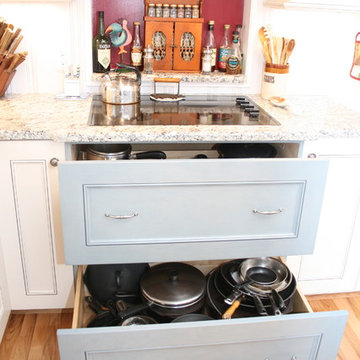
ローリーにあるお手頃価格の中くらいなカントリー風のおしゃれなキッチン (フラットパネル扉のキャビネット、青いキャビネット、御影石カウンター、淡色無垢フローリング、マルチカラーのキッチンパネル、ダブルシンク、グレーとクリーム色) の写真
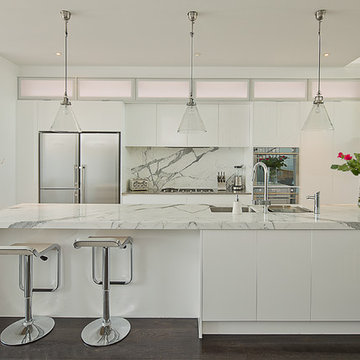
Major renovation of an existing inner city house with beach views. Kitchen, bathrooms, laundry and study area. Colour scheme for the house was based on the Statuario marble benches and splashback in the kitchen - white, charcoal and silver. Multi level home with living room looking over the kitchen towards the city on one side and beach in the other direction. Beautifully book-matched stone benchtop in the kitchen with matching splashback behind a stainless steel bench.
David Simmonds Photography
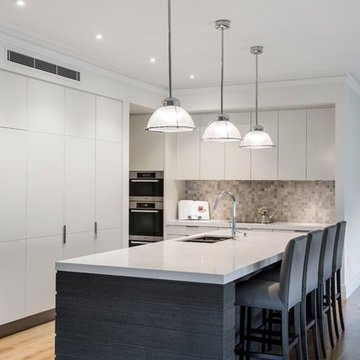
ブリスベンにあるトランジショナルスタイルのおしゃれなキッチン (ダブルシンク、フラットパネル扉のキャビネット、マルチカラーのキッチンパネル、モザイクタイルのキッチンパネル、シルバーの調理設備) の写真

One wowee kitchen!
Designed for a family with Sri-Lankan and Singaporean heritage, the brief for this project was to create a Scandi-Asian styled kitchen.
The design features ‘Skog’ wall panelling, straw bar stools, open shelving, a sofia swing, a bar and an olive tree.
赤い、白いキッチン (マルチカラーのキッチンパネル、オレンジのキッチンパネル、フラットパネル扉のキャビネット) の写真
1