広いキッチン (メタリックのキッチンパネル、無垢フローリング) の写真
並び替え:今日の人気順
写真 1〜20 枚目(全 1,543 枚)

Kitchen and Breakfast Area.
ダラスにあるラグジュアリーな広い地中海スタイルのおしゃれなキッチン (アンダーカウンターシンク、レイズドパネル扉のキャビネット、白いキャビネット、メタリックのキッチンパネル、パネルと同色の調理設備、無垢フローリング、茶色い床、御影石カウンター、セラミックタイルのキッチンパネル、黒いキッチンカウンター、表し梁) の写真
ダラスにあるラグジュアリーな広い地中海スタイルのおしゃれなキッチン (アンダーカウンターシンク、レイズドパネル扉のキャビネット、白いキャビネット、メタリックのキッチンパネル、パネルと同色の調理設備、無垢フローリング、茶色い床、御影石カウンター、セラミックタイルのキッチンパネル、黒いキッチンカウンター、表し梁) の写真
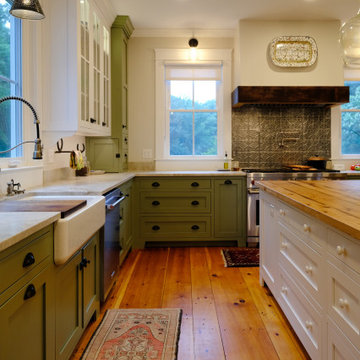
ボルチモアにある高級な広いカントリー風のおしゃれなキッチン (エプロンフロントシンク、シェーカースタイル扉のキャビネット、緑のキャビネット、木材カウンター、メタリックのキッチンパネル、メタルタイルのキッチンパネル、シルバーの調理設備、無垢フローリング、茶色い床、茶色いキッチンカウンター) の写真

New Dura Supreme Gale Force Blue paint color island with matched with White Pewter accent Marley door style featuring the new Island X end panel feature. Background Built in Microwave with X Mullion glass door to match.
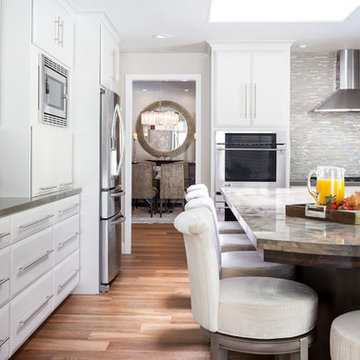
Kat Alves Photography
サクラメントにある高級な広いトランジショナルスタイルのおしゃれなキッチン (アンダーカウンターシンク、珪岩カウンター、ボーダータイルのキッチンパネル、シルバーの調理設備、無垢フローリング、レイズドパネル扉のキャビネット、白いキャビネット、メタリックのキッチンパネル) の写真
サクラメントにある高級な広いトランジショナルスタイルのおしゃれなキッチン (アンダーカウンターシンク、珪岩カウンター、ボーダータイルのキッチンパネル、シルバーの調理設備、無垢フローリング、レイズドパネル扉のキャビネット、白いキャビネット、メタリックのキッチンパネル) の写真
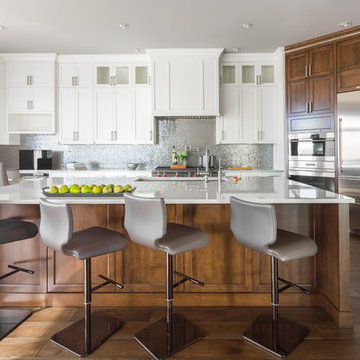
カルガリーにある広いトランジショナルスタイルのおしゃれなキッチン (アンダーカウンターシンク、シェーカースタイル扉のキャビネット、メタリックのキッチンパネル、メタルタイルのキッチンパネル、シルバーの調理設備、無垢フローリング、白いキャビネット、人工大理石カウンター) の写真
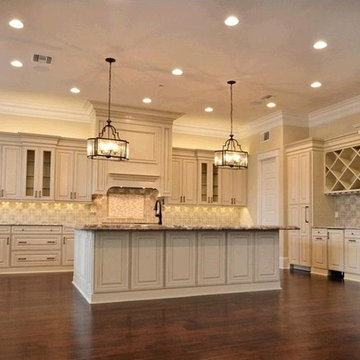
This kitchen makes a statement with the Tabarka Studio Fiorella deco backsplash shown here in Latte with silver leaf. Directly behind the stove is Encore Ceramic's Mini Crescendo brick mosaic framed by their Milford liner.
The countertops are Crema Typhoon. Cabinets provide by Jim Owens.
Designer: Wes Ulmo Interiors
Contractor: Nelson Clayton Homes
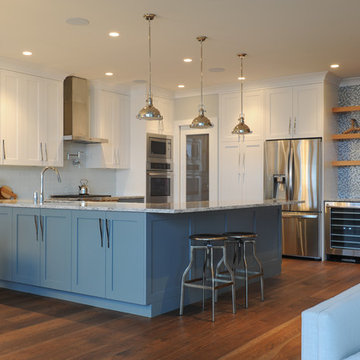
Tracey Ayton Photography
バンクーバーにある高級な広いトランジショナルスタイルのおしゃれなキッチン (アンダーカウンターシンク、シェーカースタイル扉のキャビネット、青いキャビネット、クオーツストーンカウンター、メタリックのキッチンパネル、ガラスタイルのキッチンパネル、シルバーの調理設備、無垢フローリング) の写真
バンクーバーにある高級な広いトランジショナルスタイルのおしゃれなキッチン (アンダーカウンターシンク、シェーカースタイル扉のキャビネット、青いキャビネット、クオーツストーンカウンター、メタリックのキッチンパネル、ガラスタイルのキッチンパネル、シルバーの調理設備、無垢フローリング) の写真
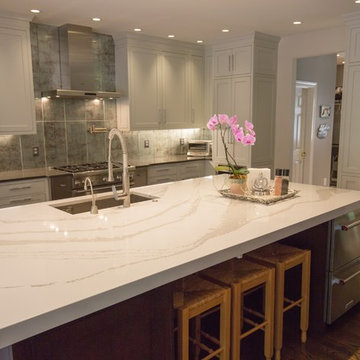
Amendolara Photography
ワシントンD.C.にある高級な広いトランジショナルスタイルのおしゃれなキッチン (アンダーカウンターシンク、クオーツストーンカウンター、シェーカースタイル扉のキャビネット、グレーのキャビネット、シルバーの調理設備、無垢フローリング、茶色い床、メタリックのキッチンパネル、メタルタイルのキッチンパネル、白いキッチンカウンター) の写真
ワシントンD.C.にある高級な広いトランジショナルスタイルのおしゃれなキッチン (アンダーカウンターシンク、クオーツストーンカウンター、シェーカースタイル扉のキャビネット、グレーのキャビネット、シルバーの調理設備、無垢フローリング、茶色い床、メタリックのキッチンパネル、メタルタイルのキッチンパネル、白いキッチンカウンター) の写真
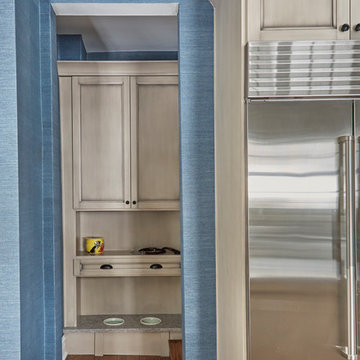
Out of the way, the dog bowls were built into the cabinetry, with a piece of engineered quartz countertop to withstand splashes.
The goal of the project was to update the kitchen and butler's pantry of this over 100 year old house. The kitchen and butler's pantry cabinetry were from different eras and the counter top was disjointed around the existing sink, with an old radiator in the way. The clients were inspired by the cabinetry color in one of our projects posted earlier on Houzz and we successfully blended that with personalized elements to create a kitchen in a style of their own. The butler's pantry behind the range wall with it's lit glass door cabinets matches the kitchen's style and acts as a backdrop for the custom range hood and uniquely tiled wall. We maximized the counter space around the custom Galley sink by replacing the old radiator that was in the way with a toe space heater, and by extending the integral drain board above the dishwasher.
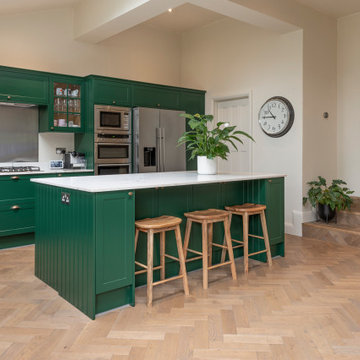
Large Kitchen Diner
Herringbone Parquet flooring
Crittal Style doors
ロンドンにある高級な広いトラディショナルスタイルのおしゃれなキッチン (エプロンフロントシンク、シェーカースタイル扉のキャビネット、緑のキャビネット、珪岩カウンター、メタリックのキッチンパネル、パネルと同色の調理設備、無垢フローリング、白いキッチンカウンター) の写真
ロンドンにある高級な広いトラディショナルスタイルのおしゃれなキッチン (エプロンフロントシンク、シェーカースタイル扉のキャビネット、緑のキャビネット、珪岩カウンター、メタリックのキッチンパネル、パネルと同色の調理設備、無垢フローリング、白いキッチンカウンター) の写真

A busy family of 5 needed a new space for entertaining. The layout proved functional, and with an easy switch of the range and seating areas, a kitchen for entertaining was made. A built in 48" range with a griddle top allows for plenty of space for cooking in the large 10' x 5' island, topped with Taj Mahal Quartzite. Behind the range are fridge and freezer towers, flanked by mirrored pantries that hold everything from spices to canned goods. A large 42" undermount sink spans the breadth of the window that overlooks the canyon beyond. A mirrored hutch balances the side where new French doors open out onto a herb garden. A dry bar matches the cabinetry and increases the space in the grand great room.

TEAM:
Architect: LDa Architecture & Interiors
Interior Design: LDa Architecture & Interiors
Builder: Curtin Construction
Landscape Architect: Gregory Lombardi Design
Photographer: Greg Premru Photography
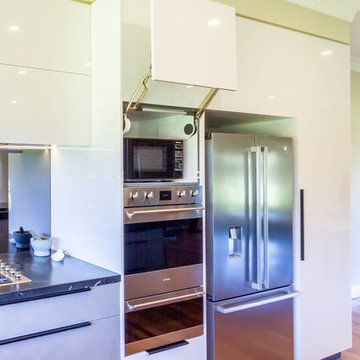
メルボルンにある広いモダンスタイルのおしゃれなキッチン (ダブルシンク、フラットパネル扉のキャビネット、グレーのキャビネット、珪岩カウンター、メタリックのキッチンパネル、ミラータイルのキッチンパネル、シルバーの調理設備、無垢フローリング、茶色い床、黒いキッチンカウンター) の写真
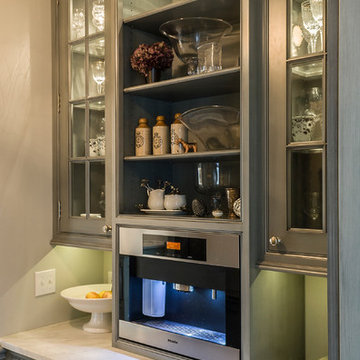
This kitchen was part of a significant remodel to the entire home. Our client, having remodeled several kitchens previously, had a high standard for this project. The result is stunning. Using earthy, yet industrial and refined details simultaneously, the combination of design elements in this kitchen is fashion forward and fresh.
Project specs: Viking 36” Range, Sub Zero 48” Pro style refrigerator, custom marble apron front sink, cabinets by Premier Custom-Built in a tone on tone milk paint finish, hammered steel brackets.
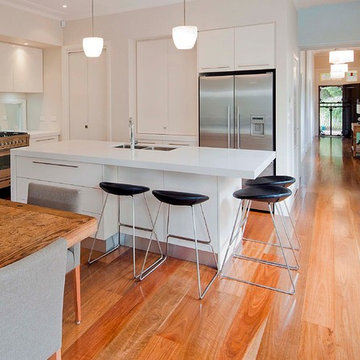
Design by Key Piece
http://keypiece.com.au
info@keypiece.com.au
Adrienne Bizzarri Photography
http://adriennebizzarri.photomerchant.net/
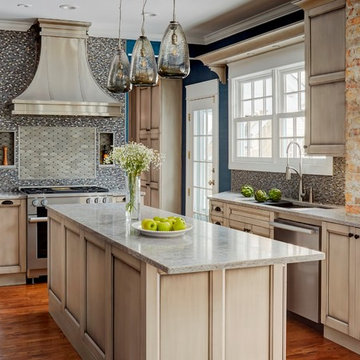
The goal of the project was to update the kitchen and butler's pantry of this over 100 year old house. The kitchen and butler's pantry cabinetry were from different eras and the counter top was disjointed around the existing sink, with an old radiator in the way. The clients were inspired by the cabinetry color in one of our projects posted earlier on Houzz and we successfully blended that with personalized elements to create a kitchen in a style of their own. The butler's pantry behind the range wall with it's lit glass door cabinets matches the kitchen's style and acts as a backdrop for the custom range hood and uniquely tiled wall. We maximized the counter space around the custom Galley sink by replacing the old radiator that was in the way with a toe space heater, and by extending the integral drain board above the dishwasher.
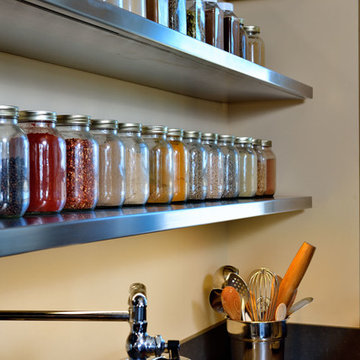
Floating stainless steel shelves with Mason jars with spices, in a modern farmhouse-style home on a ranch in Idaho.Photo by Tory Taglio Photography
ボイシにある高級な広いコンテンポラリースタイルのおしゃれなキッチン (フラットパネル扉のキャビネット、ステンレスキャビネット、シルバーの調理設備、無垢フローリング、アンダーカウンターシンク、ステンレスカウンター、メタリックのキッチンパネル、メタルタイルのキッチンパネル) の写真
ボイシにある高級な広いコンテンポラリースタイルのおしゃれなキッチン (フラットパネル扉のキャビネット、ステンレスキャビネット、シルバーの調理設備、無垢フローリング、アンダーカウンターシンク、ステンレスカウンター、メタリックのキッチンパネル、メタルタイルのキッチンパネル) の写真
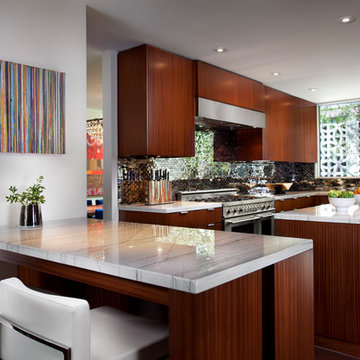
ソルトレイクシティにあるラグジュアリーな広いコンテンポラリースタイルのおしゃれなキッチン (フラットパネル扉のキャビネット、メタリックのキッチンパネル、シルバーの調理設備、アンダーカウンターシンク、中間色木目調キャビネット、大理石カウンター、メタルタイルのキッチンパネル、無垢フローリング) の写真
サンフランシスコにある高級な広いモダンスタイルのおしゃれなキッチン (アンダーカウンターシンク、シェーカースタイル扉のキャビネット、白いキャビネット、珪岩カウンター、メタリックのキッチンパネル、ガラスタイルのキッチンパネル、シルバーの調理設備、無垢フローリング、茶色い床、ベージュのキッチンカウンター) の写真
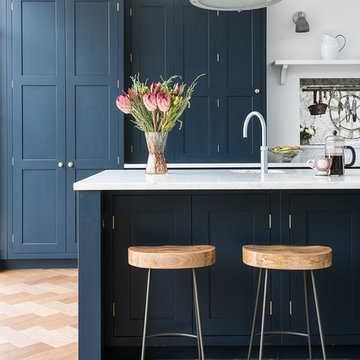
ロンドンにある高級な広いトラディショナルスタイルのおしゃれなキッチン (エプロンフロントシンク、シェーカースタイル扉のキャビネット、青いキャビネット、大理石カウンター、メタリックのキッチンパネル、ガラスタイルのキッチンパネル、パネルと同色の調理設備、無垢フローリング) の写真
広いキッチン (メタリックのキッチンパネル、無垢フローリング) の写真
1