巨大なキッチン (メタリックのキッチンパネル、白いキッチンカウンター) の写真
絞り込み:
資材コスト
並び替え:今日の人気順
写真 1〜20 枚目(全 357 枚)
1/4

Starlight Images Inc
ヒューストンにあるラグジュアリーな巨大なトランジショナルスタイルのおしゃれなキッチン (アンダーカウンターシンク、シェーカースタイル扉のキャビネット、青いキャビネット、クオーツストーンカウンター、メタリックのキッチンパネル、ミラータイルのキッチンパネル、シルバーの調理設備、淡色無垢フローリング、ベージュの床、白いキッチンカウンター) の写真
ヒューストンにあるラグジュアリーな巨大なトランジショナルスタイルのおしゃれなキッチン (アンダーカウンターシンク、シェーカースタイル扉のキャビネット、青いキャビネット、クオーツストーンカウンター、メタリックのキッチンパネル、ミラータイルのキッチンパネル、シルバーの調理設備、淡色無垢フローリング、ベージュの床、白いキッチンカウンター) の写真

This custom contemporary kitchen designed by Gail Bolling pairs cool gray cabinetry with a crisp white waterfall countertop while the backsplash adds just a touch of shine. It is a national award-winning design.

サリーにある高級な巨大なトラディショナルスタイルのおしゃれなキッチン (ドロップインシンク、シェーカースタイル扉のキャビネット、グレーのキャビネット、珪岩カウンター、メタリックのキッチンパネル、ミラータイルのキッチンパネル、シルバーの調理設備、磁器タイルの床、グレーの床、白いキッチンカウンター) の写真

クリーブランドにあるラグジュアリーな巨大なトラディショナルスタイルのおしゃれなキッチン (シングルシンク、シェーカースタイル扉のキャビネット、白いキャビネット、クオーツストーンカウンター、メタリックのキッチンパネル、ミラータイルのキッチンパネル、シルバーの調理設備、無垢フローリング、白いキッチンカウンター、格子天井) の写真

For this expansive kitchen renovation, Designer, Randy O’Kane of Bilotta Kitchens worked with interior designer Gina Eastman and architect Clark Neuringer. The backyard was the client’s favorite space, with a pool and beautiful landscaping; from where it’s situated it’s the sunniest part of the house. They wanted to be able to enjoy the view and natural light all year long, so the space was opened up and a wall of windows was added. Randy laid out the kitchen to complement their desired view. She selected colors and materials that were fresh, natural, and unique – a soft greenish-grey with a contrasting deep purple, Benjamin Moore’s Caponata for the Bilotta Collection Cabinetry and LG Viatera Minuet for the countertops. Gina coordinated all fabrics and finishes to complement the palette in the kitchen. The most unique feature is the table off the island. Custom-made by Brooks Custom, the top is a burled wood slice from a large tree with a natural stain and live edge; the base is hand-made from real tree limbs. They wanted it to remain completely natural, with the look and feel of the tree, so they didn’t add any sort of sealant. The client also wanted touches of antique gold which the team integrated into the Armac Martin hardware, Rangecraft hood detailing, the Ann Sacks backsplash, and in the Bendheim glass inserts in the butler’s pantry which is glass with glittery gold fabric sandwiched in between. The appliances are a mix of Subzero, Wolf and Miele. The faucet and pot filler are from Waterstone. The sinks are Franke. With the kitchen and living room essentially one large open space, Randy and Gina worked together to continue the palette throughout, from the color of the cabinets, to the banquette pillows, to the fireplace stone. The family room’s old built-in around the fireplace was removed and the floor-to-ceiling stone enclosure was added with a gas fireplace and flat screen TV, flanked by contemporary artwork.
Designer: Bilotta’s Randy O’Kane with Gina Eastman of Gina Eastman Design & Clark Neuringer, Architect posthumously
Photo Credit: Phillip Ennis
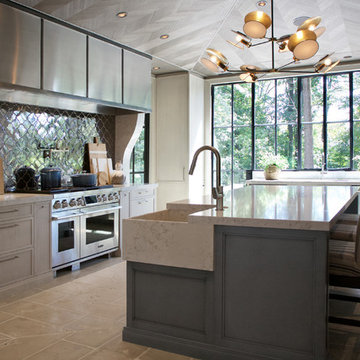
Barbara Brown Photography
アトランタにある巨大なカントリー風のおしゃれなキッチン (エプロンフロントシンク、落し込みパネル扉のキャビネット、ベージュのキャビネット、クオーツストーンカウンター、メタリックのキッチンパネル、セラミックタイルのキッチンパネル、シルバーの調理設備、コンクリートの床、ベージュの床、白いキッチンカウンター) の写真
アトランタにある巨大なカントリー風のおしゃれなキッチン (エプロンフロントシンク、落し込みパネル扉のキャビネット、ベージュのキャビネット、クオーツストーンカウンター、メタリックのキッチンパネル、セラミックタイルのキッチンパネル、シルバーの調理設備、コンクリートの床、ベージュの床、白いキッチンカウンター) の写真

This open concept modern kitchen features an oversized t-shaped island that seats 6 along with a wet bar area and dining nook. Customizations include glass front cabinet doors, pull-outs for beverages, and convenient drawer dividers.
DOOR: Vicenza (perimeter) | Lucerne (island, wet bar)
WOOD SPECIES: Paint Grade (perimeter) | Tineo w/ horizontal grain match (island, wet bar)
FINISH: Sparkling White High-Gloss Acrylic (perimeter) | Natural Stain High-Gloss Acrylic (island, wet bar)
design by Metro Cabinet Company | photos by EMRC

Roundhouse Urbo matt lacquer bespoke kitchen in RAL9003 with alternate front finishes in Fumed Eucalyptus vertical grain veneer and vertical grain Walnut veneer, splashback in Bronze mirror. Worksurface in 17mm thick Corian Glacier White with Mixa sink and a stainless steel inset into island. Photography by Nick Kane.
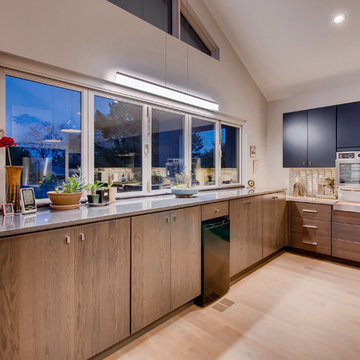
Oak and painted cabinetry combination with metal backsplash. Two-level quartz countertops. Built-in refrigerator.
デンバーにあるラグジュアリーな巨大なモダンスタイルのおしゃれなキッチン (アンダーカウンターシンク、フラットパネル扉のキャビネット、青いキャビネット、クオーツストーンカウンター、メタリックのキッチンパネル、メタルタイルのキッチンパネル、シルバーの調理設備、無垢フローリング、茶色い床、白いキッチンカウンター) の写真
デンバーにあるラグジュアリーな巨大なモダンスタイルのおしゃれなキッチン (アンダーカウンターシンク、フラットパネル扉のキャビネット、青いキャビネット、クオーツストーンカウンター、メタリックのキッチンパネル、メタルタイルのキッチンパネル、シルバーの調理設備、無垢フローリング、茶色い床、白いキッチンカウンター) の写真
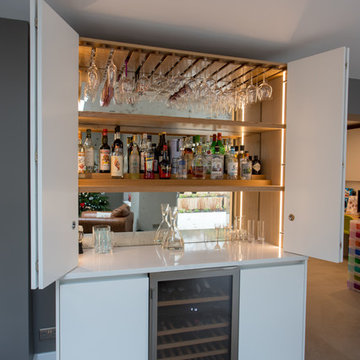
This contemporary, super-smart kitchen in Old Welwyn is part of a new extension that was designed with the open space of the garden in mind.
The understated, bespoke kitchen design (from our Handmade in Hitchin range) means the focus is on the outdoors when the sliding doors are open or through the expanse of glass in the colder months. Keeping it contemporary, the handleless cabinets have been hand painted in F&B’s All White and Little Greene’s Dock Blue. Providing a warm, tactile contrast is the Wide Planked Oak 60mm Breakfast Bar which extends from the kitchen island, down to the floor and provides seating on both sides.
Deep drawers and large cabinets provide ample storage and easy accessibility whilst the floating, oak shelves are perfect for displaying cookery books and artefacts.
Integrated Miele appliances ensure the sleek, uncluttered finish is maintained with the induction hob & downdraft extractor inset unobtrusively on the Silestone Eternal Calacatta Gold Quartz worktop. And, in turn, this popular durable worktop perfectly partners the (wow factor) splashback in Hand Silvered Antiqued Mirror.
A real feature of this family kitchen is the bespoke extra-large pantry which was commissioned as a drinks cabinet with integrated wine cooler. Serving both functional and visual purposes it’s designed using the same flat slab doors as the kitchen cabinets but with bi-fold opening and flush handles. However, it’s the inside where the magic lies - integrated lighting, the same Silestone Eternal Calacatta Gold Quartz worktop, solid oak wine glass holders and antiqued mirror glass - It’s these details that make it a thing of beauty!
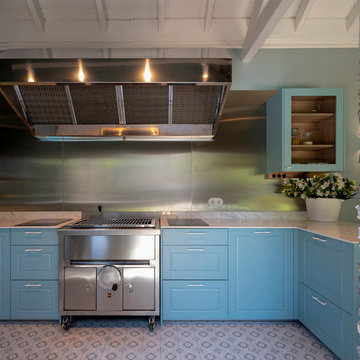
Reforma integral Sube Interiorismo www.subeinteriorismo.com
Fotografía Biderbost Photo
ビルバオにある巨大なトランジショナルスタイルのおしゃれなキッチン (アンダーカウンターシンク、ガラス扉のキャビネット、青いキャビネット、クオーツストーンカウンター、メタリックのキッチンパネル、メタルタイルのキッチンパネル、シルバーの調理設備、テラコッタタイルの床、青い床、白いキッチンカウンター) の写真
ビルバオにある巨大なトランジショナルスタイルのおしゃれなキッチン (アンダーカウンターシンク、ガラス扉のキャビネット、青いキャビネット、クオーツストーンカウンター、メタリックのキッチンパネル、メタルタイルのキッチンパネル、シルバーの調理設備、テラコッタタイルの床、青い床、白いキッチンカウンター) の写真
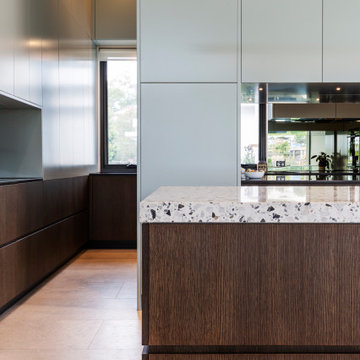
シドニーにあるラグジュアリーな巨大なモダンスタイルのおしゃれなキッチン (フラットパネル扉のキャビネット、中間色木目調キャビネット、クオーツストーンカウンター、メタリックのキッチンパネル、ミラータイルのキッチンパネル、シルバーの調理設備、磁器タイルの床、グレーの床、白いキッチンカウンター) の写真
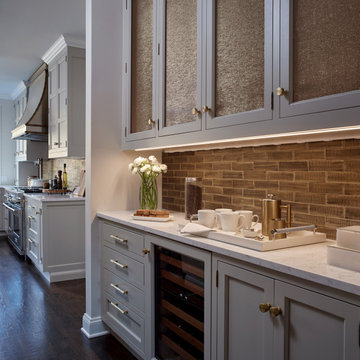
For this expansive kitchen renovation, Designer, Randy O’Kane of Bilotta Kitchens worked with interior designer Gina Eastman and architect Clark Neuringer. The backyard was the client’s favorite space, with a pool and beautiful landscaping; from where it’s situated it’s the sunniest part of the house. They wanted to be able to enjoy the view and natural light all year long, so the space was opened up and a wall of windows was added. Randy laid out the kitchen to complement their desired view. She selected colors and materials that were fresh, natural, and unique – a soft greenish-grey with a contrasting deep purple, Benjamin Moore’s Caponata for the Bilotta Collection Cabinetry and LG Viatera Minuet for the countertops. Gina coordinated all fabrics and finishes to complement the palette in the kitchen. The most unique feature is the table off the island. Custom-made by Brooks Custom, the top is a burled wood slice from a large tree with a natural stain and live edge; the base is hand-made from real tree limbs. They wanted it to remain completely natural, with the look and feel of the tree, so they didn’t add any sort of sealant. The client also wanted touches of antique gold which the team integrated into the Armac Martin hardware, Rangecraft hood detailing, the Ann Sacks backsplash, and in the Bendheim glass inserts in the butler’s pantry which is glass with glittery gold fabric sandwiched in between. The appliances are a mix of Subzero, Wolf and Miele. The faucet and pot filler are from Waterstone. The sinks are Franke. With the kitchen and living room essentially one large open space, Randy and Gina worked together to continue the palette throughout, from the color of the cabinets, to the banquette pillows, to the fireplace stone. The family room’s old built-in around the fireplace was removed and the floor-to-ceiling stone enclosure was added with a gas fireplace and flat screen TV, flanked by contemporary artwork.
Designer: Bilotta’s Randy O’Kane with Gina Eastman of Gina Eastman Design & Clark Neuringer, Architect posthumously
Photo Credit: Phillip Ennis
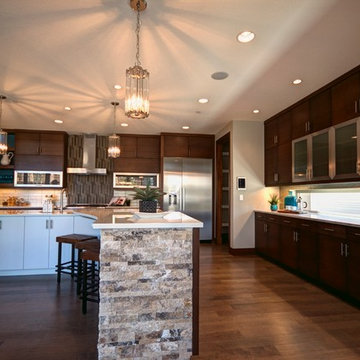
Andrew Paintner
ポートランドにある高級な巨大なコンテンポラリースタイルのおしゃれなキッチン (ドロップインシンク、フラットパネル扉のキャビネット、濃色木目調キャビネット、クオーツストーンカウンター、メタリックのキッチンパネル、セラミックタイルのキッチンパネル、シルバーの調理設備、無垢フローリング、茶色い床、白いキッチンカウンター) の写真
ポートランドにある高級な巨大なコンテンポラリースタイルのおしゃれなキッチン (ドロップインシンク、フラットパネル扉のキャビネット、濃色木目調キャビネット、クオーツストーンカウンター、メタリックのキッチンパネル、セラミックタイルのキッチンパネル、シルバーの調理設備、無垢フローリング、茶色い床、白いキッチンカウンター) の写真
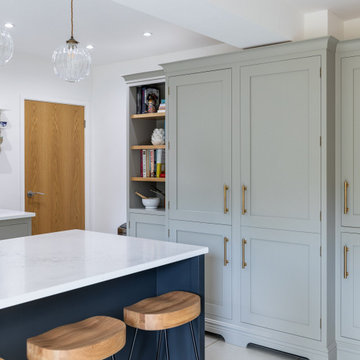
A light, bright open plan kitchen with ample space to dine, cook and store everything that needs to be tucked away.
As always, our bespoke kitchens are designed and built to suit lifestyle and family needs and this one is no exception. Plenty of island seating and really importantly, lots of room to move around it. Large cabinets and deep drawers for convenient storage plus accessible shelving for cook books and a wine fridge perfectly positioned for the cook! Look closely and you’ll see that the larder is shallow in depth. This was deliberately (and cleverly!) designed to accommodate a large beam behind the back of the cabinet, yet still allows this run of cabinets to look balanced.
We’re loving the distinctive brass handles by Armac Martin against the Hardwicke White paint colour on the cabinetry - along with the Hand Silvered Antiqued mirror splashback there’s plenty of up-to-the-minute design details which ensure this classic shaker is contemporary yes classic in equal measure.
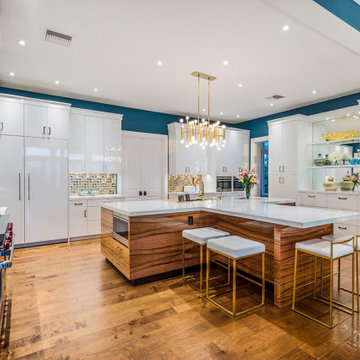
This open concept modern kitchen features an oversized t-shaped island that seats 6 along with a wet bar area and dining nook. Customization include glass front cabinet doors, pull-outs for beverages, and convenient drawer dividers.
DOOR: Vicenza (perimeter) | Lucerne (island, wet bar)
WOOD SPECIES: Paint Grade (perimeter) | Tineo w/ horizontal grain match (island, wet bar)
FINISH: Sparkling White High-Gloss Acrylic (perimeter) | Natural Stain High-Gloss Acrylic (island, wet bar)
design by Metro Cabinet Company | photos by EMRC
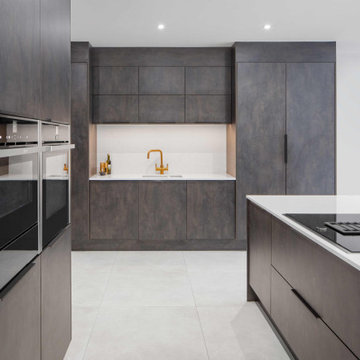
A sizable extension was added to the back of this familly home creating a large kitchen, dining zone for the family to enjoy and grow with.
Heavily textured slab style units in a black-gold-slate effect finish were selected taking full advantage of the natural light available from the wall to wall glass at the end of the extension. A brilliant white quartz worktop with a subtle vein contrast beautifully with the kitchen units.
A full compliment of integrated appliances, ovens and venting induction hob with plenty of storage including a cocktail unit with pocket doors, perfect for entertaining.

フェニックスにあるラグジュアリーな巨大なトランジショナルスタイルのおしゃれなキッチン (メタリックのキッチンパネル、シルバーの調理設備、エプロンフロントシンク、ガラス扉のキャビネット、大理石カウンター、大理石のキッチンパネル、ライムストーンの床、黒い床、白いキッチンカウンター、グレーのキャビネット) の写真
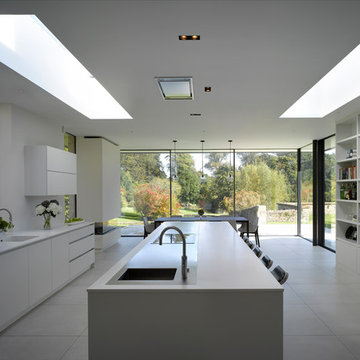
Roundhouse Urbo matt lacquer bespoke kitchen in RAL9003 with alternate front finishes in Fumed Eucalyptus vertical grain veneer and vertical grain Walnut veneer, splashback in Bronze mirror. Worksurface in 17mm thick Corian Glacier White with Mixa sink and a stainless steel inset into island. Photography by Nick Kane.
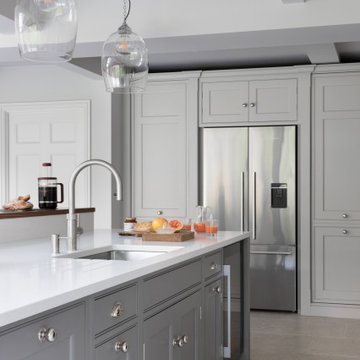
サリーにある高級な巨大なトラディショナルスタイルのおしゃれなキッチン (ドロップインシンク、シェーカースタイル扉のキャビネット、グレーのキャビネット、珪岩カウンター、メタリックのキッチンパネル、ミラータイルのキッチンパネル、シルバーの調理設備、磁器タイルの床、グレーの床、白いキッチンカウンター) の写真
巨大なキッチン (メタリックのキッチンパネル、白いキッチンカウンター) の写真
1