L型キッチン (メタリックのキッチンパネル、マルチカラーのキッチンカウンター、ピンクのキッチンカウンター) の写真
絞り込み:
資材コスト
並び替え:今日の人気順
写真 1〜20 枚目(全 182 枚)
1/5

ミッドセンチュリースタイルのおしゃれなキッチン (シングルシンク、フラットパネル扉のキャビネット、中間色木目調キャビネット、メタリックのキッチンパネル、シルバーの調理設備、無垢フローリング、マルチカラーのキッチンカウンター、窓、茶色い床) の写真

ダラスにあるラグジュアリーな巨大な地中海スタイルのおしゃれなキッチン (アンダーカウンターシンク、ガラス扉のキャビネット、グレーのキャビネット、御影石カウンター、メタリックのキッチンパネル、メタルタイルのキッチンパネル、シルバーの調理設備、トラバーチンの床、ベージュの床、マルチカラーのキッチンカウンター) の写真
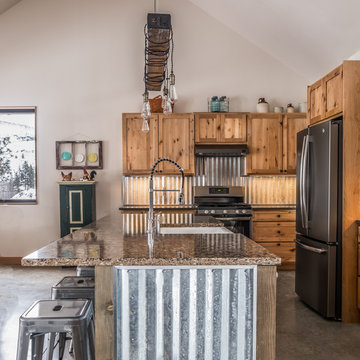
Kitchen island with corrugated metal. Corrugated metal back splash. Custom light fixture designed and fabricated by owner.
シアトルにあるお手頃価格の中くらいなラスティックスタイルのおしゃれなキッチン (シェーカースタイル扉のキャビネット、淡色木目調キャビネット、エプロンフロントシンク、メタリックのキッチンパネル、シルバーの調理設備、コンクリートの床、グレーの床、マルチカラーのキッチンカウンター、御影石カウンター) の写真
シアトルにあるお手頃価格の中くらいなラスティックスタイルのおしゃれなキッチン (シェーカースタイル扉のキャビネット、淡色木目調キャビネット、エプロンフロントシンク、メタリックのキッチンパネル、シルバーの調理設備、コンクリートの床、グレーの床、マルチカラーのキッチンカウンター、御影石カウンター) の写真

The client requested a kitchen that would not only provide a great space to cook and enjoy family meals but one that would fit in with her unique design sense. An avid collector of contemporary art, she wanted something unexpected in her 100-year-old home in both color and finishes but still providing a great layout with improved lighting, storage, and superior cooking abilities. The existing kitchen was in a closed off space trapped between the family room and the living. If you were in the kitchen, you were isolated from the rest of the house. Making the kitchen an integrated part of the home was a paramount request.
Step one, remove the wall separating the kitchen from the other rooms in the home which allowed the new kitchen to become an integrated space instead of an isolation room for the cook. Next, we relocated the pantry access which was in the family room to the kitchen integrating a poorly used recess which had become a catch all area which did not provide any usable space for storage or working area. To add valuable function in the kitchen we began by capturing unused "cubbies", adding a walk-in pantry from the kitchen, increasing the storage lost to un-needed drop ceilings and bring light and design to the space with a new large awning window, improved lighting, and combining interesting finishes and colors to reflect the artistic attitude of the client.
A bathroom located above the kitchen had been leaking into the plaster ceiling for several years. That along with knob and tube wiring, rotted beams and a brick wall from the back of the fireplace in the adjacent living room all needed to be brought to code. The walls, ceiling and floors in this 100+ year old home were completely out of level and the room’s foot print could not be increased.
The choice of a Sub-Zero wolf product is a standard in my kitchen designs. The quality of the product, its manufacturing and commitment to food preservation is the reason I specify Sub Zero Wolf. For the cook top, the integrated line of the contemporary cooktop and the signature red knobs against the navy blue of the cabinets added to the design vibe of the kitchen. The cooking performance and the large continuous grate on the cooktop makes it an obvious choice for a cook looking for a great cook top with professional results in a more streamlined profile. We selected a Sharp microwave drawer for the island, an XO wine refrigerator, Bosch dishwasher and Kitchen Aid double convection wall ovens to round out the appliance package.
A recess created by the fireplace was outfitted with a cabinet which now holds small appliances within easy reach of my very petite client. Natural maple accents were used inside all the wall cabinets and repeated on the front of the hood and for the sliding door appliance cabinet and the floating shelves. This allows a brighter interior for the painted cabinets instead of the traditional same interior as exterior finish choice. The was an amazing transformation from the old to the new.
The final touches are the honey bronze hardware from Top Knobs, Mitzi pendants from Hudson Valley Lighting group,
a fabulous faucet from Brizo. To eliminate the old freestanding bottled water cooler, we specified a matching water filter faucet.

A significant transformation to the layout allowed this room to evolve into a multi function space. With precise allocation of appliances, generous proportions to the island bench; which extends around to create a comfortable dining space and clean lines, this open plan kitchen and living area will be the envy of all entertainers!
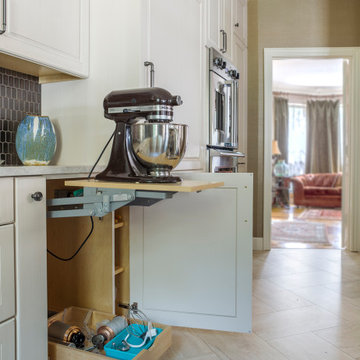
Perfect solution to a clean counter top, is the lift mixer.
他の地域にあるトランジショナルスタイルのおしゃれなキッチン (アンダーカウンターシンク、レイズドパネル扉のキャビネット、ベージュのキャビネット、メタリックのキッチンパネル、メタルタイルのキッチンパネル、パネルと同色の調理設備、磁器タイルの床、ベージュの床、マルチカラーのキッチンカウンター、御影石カウンター) の写真
他の地域にあるトランジショナルスタイルのおしゃれなキッチン (アンダーカウンターシンク、レイズドパネル扉のキャビネット、ベージュのキャビネット、メタリックのキッチンパネル、メタルタイルのキッチンパネル、パネルと同色の調理設備、磁器タイルの床、ベージュの床、マルチカラーのキッチンカウンター、御影石カウンター) の写真
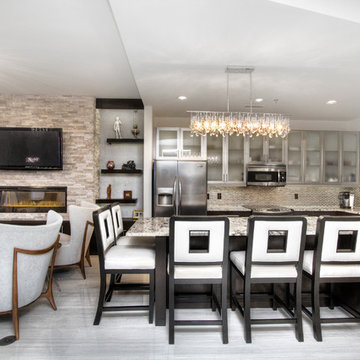
KEN TURCO
マイアミにある中くらいなモダンスタイルのおしゃれなキッチン (アンダーカウンターシンク、ガラス扉のキャビネット、メタリックのキッチンパネル、シルバーの調理設備、濃色木目調キャビネット、御影石カウンター、モザイクタイルのキッチンパネル、磁器タイルの床、グレーの床、マルチカラーのキッチンカウンター) の写真
マイアミにある中くらいなモダンスタイルのおしゃれなキッチン (アンダーカウンターシンク、ガラス扉のキャビネット、メタリックのキッチンパネル、シルバーの調理設備、濃色木目調キャビネット、御影石カウンター、モザイクタイルのキッチンパネル、磁器タイルの床、グレーの床、マルチカラーのキッチンカウンター) の写真
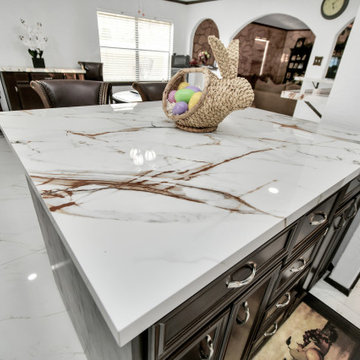
Resurfaced kitchen cabinets in chocolate brown , new porcelain countertops in Calcutta luxe. Beautiful brown, black, and grey veins joining in harmony. New 24"x48" porcelain tile floor in carved Carrera bring out the warmth in the space without overpowering the countertops.

We removed walls in the living areas to create an open floor plan, and provided space they wanted for their master bedroom retreat in their new second story area, complete with a spacious bathroom and a walk-in closet. We kept a large window on the front of the house that provided a nice view of the hills which was important to the wife and so she was able to keep an eye on the kids playing. While each member of the family was an important factor in the design process we incorporated room for a Jack-and-Jill bathroom between the kids bedrooms making sure to balance out the size of each bedroom and closet so neither child felt the other had better space.
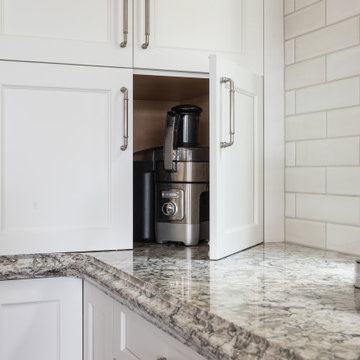
シアトルにある高級な広いトランジショナルスタイルのおしゃれなキッチン (エプロンフロントシンク、白いキャビネット、御影石カウンター、メタリックのキッチンパネル、ガラスタイルのキッチンパネル、シルバーの調理設備、濃色無垢フローリング、茶色い床、マルチカラーのキッチンカウンター、シェーカースタイル扉のキャビネット) の写真
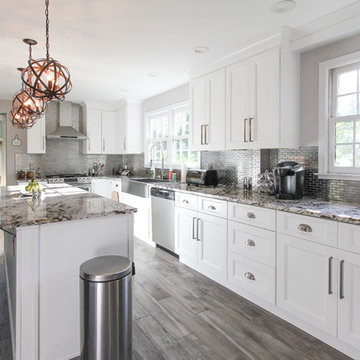
Further engaging the client with the space, the kitchen islands cantilevered breakfast bar helps transition the user from the living room to the kitchen, inviting them to the space. Additionally, the island is great for parties, working, and other miscellaneous tasks.
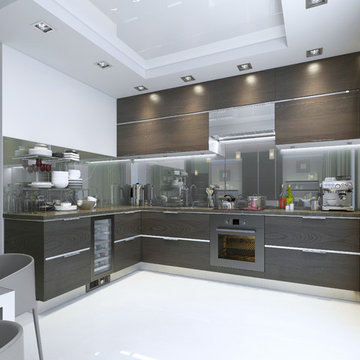
シャーロットにあるお手頃価格の小さなモダンスタイルのおしゃれなキッチン (フラットパネル扉のキャビネット、濃色木目調キャビネット、人工大理石カウンター、メタリックのキッチンパネル、ミラータイルのキッチンパネル、カラー調理設備、アイランドなし、白い床、マルチカラーのキッチンカウンター) の写真
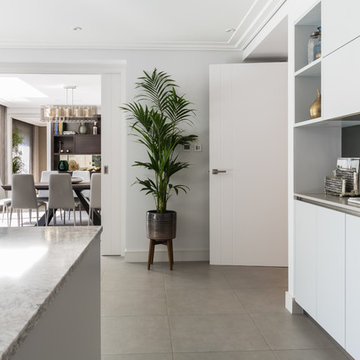
New build house Kitchen Design, Supply & Installation.
The kitchen has a lovely mix of textured materials creating a warm, inviting room to gather and entertain in. Wood effect laminate furniture mixed with light grey matt lacquer provides a neutral background while the worktops on the kitchen island adds drama.
Marcel Baumhauer da Silva - hausofsilva.com
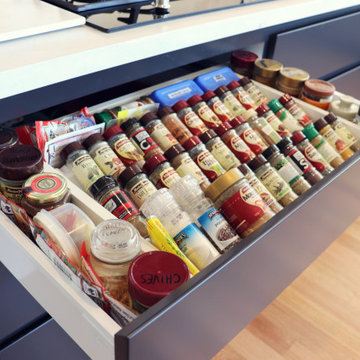
A significant transformation to the layout allowed this room to evolve into a multi function space. With precise allocation of appliances, generous proportions to the island bench; which extends around to create a comfortable dining space and clean lines, this open plan kitchen and living area will be the envy of all entertainers!
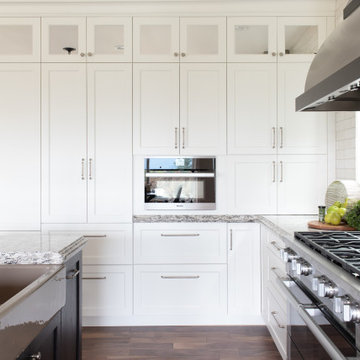
シアトルにある高級な広いトランジショナルスタイルのおしゃれなキッチン (エプロンフロントシンク、白いキャビネット、御影石カウンター、メタリックのキッチンパネル、ガラスタイルのキッチンパネル、シルバーの調理設備、濃色無垢フローリング、茶色い床、マルチカラーのキッチンカウンター、シェーカースタイル扉のキャビネット) の写真
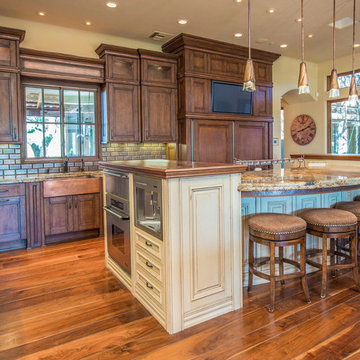
フェニックスにあるラグジュアリーな巨大なサンタフェスタイルのおしゃれなキッチン (エプロンフロントシンク、落し込みパネル扉のキャビネット、淡色木目調キャビネット、御影石カウンター、メタリックのキッチンパネル、メタルタイルのキッチンパネル、パネルと同色の調理設備、無垢フローリング、マルチカラーの床、マルチカラーのキッチンカウンター) の写真
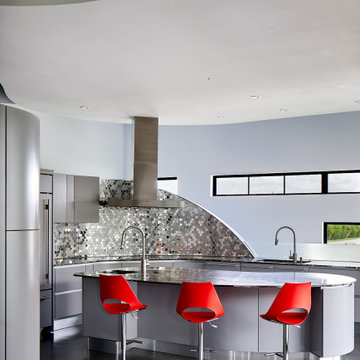
We worked with Cantoni in Houston to design this Italian built curved cabinet kitchen. The backsplash glitters with three types of stainless steel finishes made by Alloy out of Australia.
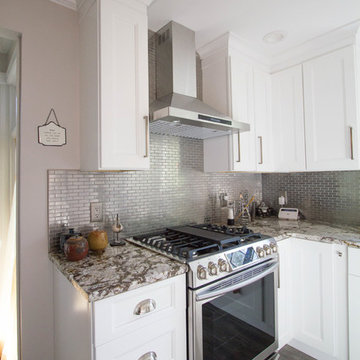
Unique from the other spaces in the kitchen, the cast iron range and stainless steel hood penetrate the cabinet space above. By doing this with the hoods diagonal accents, the hoods form mirrors the cabinets crown molding, starting a playful conversation between the two.
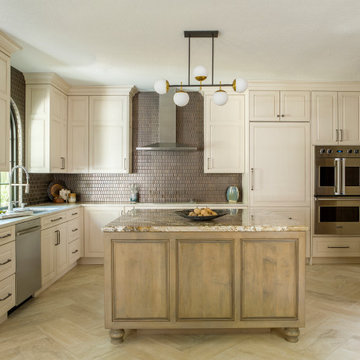
The modern details continue throughout the Kitchen. The geometric backsplash in a warm bronze compliment the creamy tones of the cabinets. The eye is drawn in by the stunning granite counter-top of the island with movements of golds, beige, and bronze tones intertwined throughout the slab. It’s a true masterpiece! The mixture of black and gold of the chandelier complete this contemporary space.
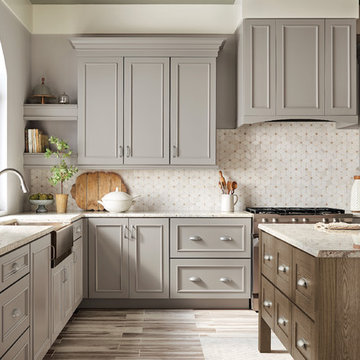
Pair painted cabinets with a perfectly-contrasted stained finish for a beautful two-toned kitchen fit for any occasion. Elevate the look even further by adding stunning molding options to accentuate the height of the room.
Merillat Masterpiece® Collection
Lucca Pebble Grey Maple | Montresano Baltic Oak"
L型キッチン (メタリックのキッチンパネル、マルチカラーのキッチンカウンター、ピンクのキッチンカウンター) の写真
1