キッチン (メタリックのキッチンパネル、ガラス扉のキャビネット) の写真
絞り込み:
資材コスト
並び替え:今日の人気順
写真 1〜20 枚目(全 216 枚)
1/5

カターニア/パルレモにあるお手頃価格の中くらいなモダンスタイルのおしゃれなキッチン (ドロップインシンク、ガラス扉のキャビネット、グレーのキャビネット、木材カウンター、メタリックのキッチンパネル、ステンレスのキッチンパネル、シルバーの調理設備、ラミネートの床、アイランドなし、三角天井) の写真

オースティンにある高級な広いコンテンポラリースタイルのおしゃれなキッチン (アンダーカウンターシンク、ガラス扉のキャビネット、ミラータイルのキッチンパネル、ステンレスキャビネット、大理石カウンター、メタリックのキッチンパネル、カラー調理設備、淡色無垢フローリング、茶色い床) の写真

Fully renovated contemporary kitchen with cabinetry by Bilotta. Appliances by GE Bistro, Fisher & Paykel, Marvel, Bosch and Sub Zero. Walnut and woven counter stools by Thomas Pheasant.
Photography by Tria Giovan
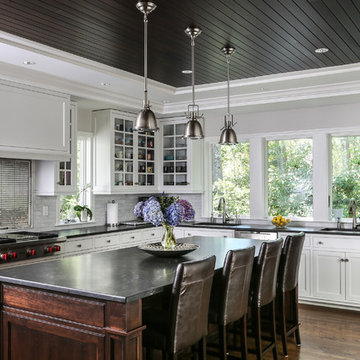
ボストンにあるトラディショナルスタイルのおしゃれなキッチン (ガラス扉のキャビネット、白いキャビネット、メタリックのキッチンパネル、メタルタイルのキッチンパネル、シルバーの調理設備、濃色無垢フローリング、茶色い床、黒いキッチンカウンター) の写真

マイアミにある高級な広いトラディショナルスタイルのおしゃれなキッチン (アンダーカウンターシンク、ガラス扉のキャビネット、白いキャビネット、メタリックのキッチンパネル、メタルタイルのキッチンパネル、パネルと同色の調理設備、濃色無垢フローリング、大理石カウンター、茶色い床) の写真
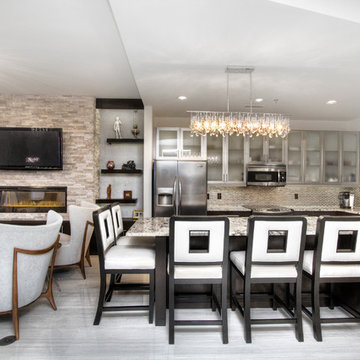
KEN TURCO
マイアミにある中くらいなモダンスタイルのおしゃれなキッチン (アンダーカウンターシンク、ガラス扉のキャビネット、メタリックのキッチンパネル、シルバーの調理設備、濃色木目調キャビネット、御影石カウンター、モザイクタイルのキッチンパネル、磁器タイルの床、グレーの床、マルチカラーのキッチンカウンター) の写真
マイアミにある中くらいなモダンスタイルのおしゃれなキッチン (アンダーカウンターシンク、ガラス扉のキャビネット、メタリックのキッチンパネル、シルバーの調理設備、濃色木目調キャビネット、御影石カウンター、モザイクタイルのキッチンパネル、磁器タイルの床、グレーの床、マルチカラーのキッチンカウンター) の写真

フェニックスにあるラグジュアリーな巨大なトランジショナルスタイルのおしゃれなキッチン (メタリックのキッチンパネル、シルバーの調理設備、エプロンフロントシンク、ガラス扉のキャビネット、大理石カウンター、大理石のキッチンパネル、ライムストーンの床、黒い床、白いキッチンカウンター、グレーのキャビネット) の写真
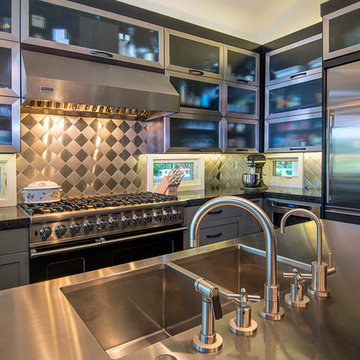
Jason Stemple
チャールストンにある高級な小さなコンテンポラリースタイルのおしゃれなキッチン (アンダーカウンターシンク、ガラス扉のキャビネット、ステンレスキャビネット、ステンレスカウンター、メタリックのキッチンパネル、メタルタイルのキッチンパネル、シルバーの調理設備、濃色無垢フローリング) の写真
チャールストンにある高級な小さなコンテンポラリースタイルのおしゃれなキッチン (アンダーカウンターシンク、ガラス扉のキャビネット、ステンレスキャビネット、ステンレスカウンター、メタリックのキッチンパネル、メタルタイルのキッチンパネル、シルバーの調理設備、濃色無垢フローリング) の写真
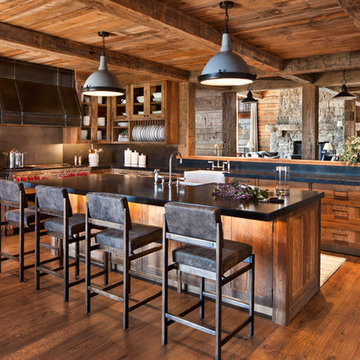
David Marlow
他の地域にあるラスティックスタイルのおしゃれなキッチン (エプロンフロントシンク、ガラス扉のキャビネット、中間色木目調キャビネット、メタリックのキッチンパネル、シルバーの調理設備、無垢フローリング、茶色い床、黒いキッチンカウンター) の写真
他の地域にあるラスティックスタイルのおしゃれなキッチン (エプロンフロントシンク、ガラス扉のキャビネット、中間色木目調キャビネット、メタリックのキッチンパネル、シルバーの調理設備、無垢フローリング、茶色い床、黒いキッチンカウンター) の写真
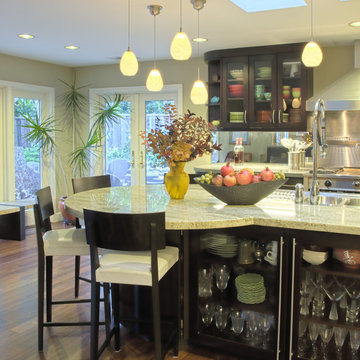
サンフランシスコにある高級な中くらいなトランジショナルスタイルのおしゃれなキッチン (ダブルシンク、ガラス扉のキャビネット、濃色木目調キャビネット、御影石カウンター、ミラータイルのキッチンパネル、シルバーの調理設備、無垢フローリング、メタリックのキッチンパネル、茶色い床) の写真
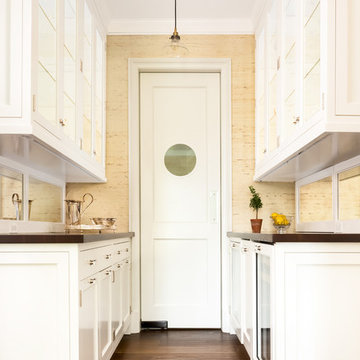
Custom Glencoe Home, pantry
Konstant Architecture
Photo Credits: Kathleen Virginia Photography
シカゴにある中くらいなトラディショナルスタイルのおしゃれなキッチン (ガラス扉のキャビネット、白いキャビネット、御影石カウンター、メタリックのキッチンパネル、ミラータイルのキッチンパネル、シルバーの調理設備、濃色無垢フローリング、アイランドなし) の写真
シカゴにある中くらいなトラディショナルスタイルのおしゃれなキッチン (ガラス扉のキャビネット、白いキャビネット、御影石カウンター、メタリックのキッチンパネル、ミラータイルのキッチンパネル、シルバーの調理設備、濃色無垢フローリング、アイランドなし) の写真
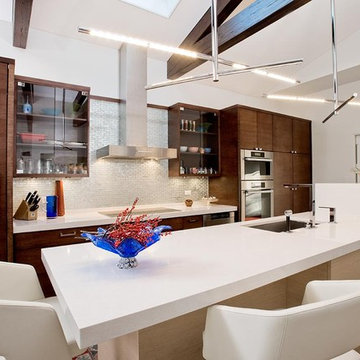
Master Remodelers Inc.,
David Aschkenas-Photographer
他の地域にあるモダンスタイルのおしゃれなII型キッチン (アンダーカウンターシンク、ガラス扉のキャビネット、濃色木目調キャビネット、メタリックのキッチンパネル、サブウェイタイルのキッチンパネル、シルバーの調理設備) の写真
他の地域にあるモダンスタイルのおしゃれなII型キッチン (アンダーカウンターシンク、ガラス扉のキャビネット、濃色木目調キャビネット、メタリックのキッチンパネル、サブウェイタイルのキッチンパネル、シルバーの調理設備) の写真
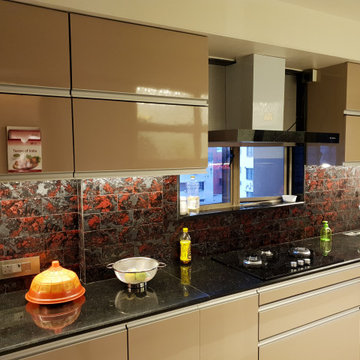
Modern Modular kitchen , small modern Kitchen, Using tandem box drawers with G-profile handle , Black galaxy granite counter top with red mosaic tiles as back splash . use faber chimney hoods and Glass top hobs

For this project, the entire kitchen was designed around the “must-have” Lacanche range in the stunning French Blue with brass trim. That was the client’s dream and everything had to be built to complement it. Bilotta senior designer, Randy O’Kane, CKD worked with Paul Benowitz and Dipti Shah of Benowitz Shah Architects to contemporize the kitchen while staying true to the original house which was designed in 1928 by regionally noted architect Franklin P. Hammond. The clients purchased the home over two years ago from the original owner. While the house has a magnificent architectural presence from the street, the basic systems, appointments, and most importantly, the layout and flow were inappropriately suited to contemporary living.
The new plan removed an outdated screened porch at the rear which was replaced with the new family room and moved the kitchen from a dark corner in the front of the house to the center. The visual connection from the kitchen through the family room is dramatic and gives direct access to the rear yard and patio. It was important that the island separating the kitchen from the family room have ample space to the left and right to facilitate traffic patterns, and interaction among family members. Hence vertical kitchen elements were placed primarily on existing interior walls. The cabinetry used was Bilotta’s private label, the Bilotta Collection – they selected beautiful, dramatic, yet subdued finishes for the meticulously handcrafted cabinetry. The double islands allow for the busy family to have a space for everything – the island closer to the range has seating and makes a perfect space for doing homework or crafts, or having breakfast or snacks. The second island has ample space for storage and books and acts as a staging area from the kitchen to the dinner table. The kitchen perimeter and both islands are painted in Benjamin Moore’s Paper White. The wall cabinets flanking the sink have wire mesh fronts in a statuary bronze – the insides of these cabinets are painted blue to match the range. The breakfast room cabinetry is Benjamin Moore’s Lampblack with the interiors of the glass cabinets painted in Paper White to match the kitchen. All countertops are Vermont White Quartzite from Eastern Stone. The backsplash is Artistic Tile’s Kyoto White and Kyoto Steel. The fireclay apron-front main sink is from Rohl while the smaller prep sink is from Linkasink. All faucets are from Waterstone in their antique pewter finish. The brass hardware is from Armac Martin and the pendants above the center island are from Circa Lighting. The appliances, aside from the range, are a mix of Sub-Zero, Thermador and Bosch with panels on everything.

Steve Keating Photography
シアトルにあるお手頃価格の中くらいなコンテンポラリースタイルのおしゃれなキッチン (黒い調理設備、ガラス扉のキャビネット、淡色木目調キャビネット、メタリックのキッチンパネル、メタルタイルのキッチンパネル、人工大理石カウンター、コンクリートの床) の写真
シアトルにあるお手頃価格の中くらいなコンテンポラリースタイルのおしゃれなキッチン (黒い調理設備、ガラス扉のキャビネット、淡色木目調キャビネット、メタリックのキッチンパネル、メタルタイルのキッチンパネル、人工大理石カウンター、コンクリートの床) の写真

ダラスにあるラグジュアリーな巨大な地中海スタイルのおしゃれなキッチン (アンダーカウンターシンク、ガラス扉のキャビネット、グレーのキャビネット、御影石カウンター、メタリックのキッチンパネル、メタルタイルのキッチンパネル、シルバーの調理設備、トラバーチンの床、ベージュの床、マルチカラーのキッチンカウンター) の写真
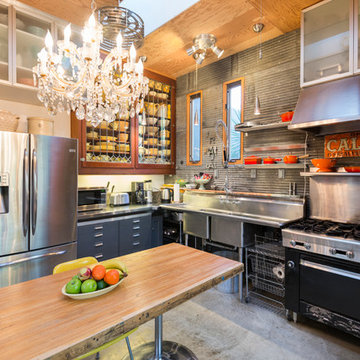
サンフランシスコにあるエクレクティックスタイルのおしゃれなキッチン (ダブルシンク、ガラス扉のキャビネット、ステンレスキャビネット、ステンレスカウンター、メタリックのキッチンパネル、シルバーの調理設備、コンクリートの床) の写真
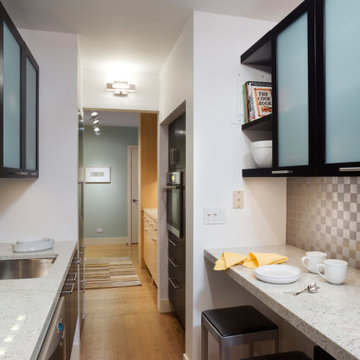
Balancing storage, appliances, and seating in a small kitchen.
ニューヨークにある高級な小さなモダンスタイルのおしゃれなキッチン (アンダーカウンターシンク、ガラス扉のキャビネット、濃色木目調キャビネット、メタリックのキッチンパネル、メタルタイルのキッチンパネル、シルバーの調理設備、無垢フローリング、茶色い床) の写真
ニューヨークにある高級な小さなモダンスタイルのおしゃれなキッチン (アンダーカウンターシンク、ガラス扉のキャビネット、濃色木目調キャビネット、メタリックのキッチンパネル、メタルタイルのキッチンパネル、シルバーの調理設備、無垢フローリング、茶色い床) の写真
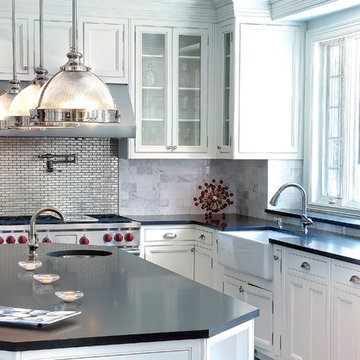
Kitchen Backsplash: Eastern White Marble 3"x6" Subway Tile
ニューヨークにあるトラディショナルスタイルのおしゃれなキッチン (エプロンフロントシンク、白いキャビネット、ソープストーンカウンター、シルバーの調理設備、ガラス扉のキャビネット、メタリックのキッチンパネル、メタルタイルのキッチンパネル) の写真
ニューヨークにあるトラディショナルスタイルのおしゃれなキッチン (エプロンフロントシンク、白いキャビネット、ソープストーンカウンター、シルバーの調理設備、ガラス扉のキャビネット、メタリックのキッチンパネル、メタルタイルのキッチンパネル) の写真
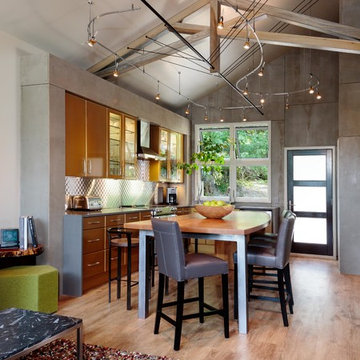
Photograph By: Lori Hamilton Photography
シアトルにあるコンテンポラリースタイルのおしゃれなキッチン (ガラス扉のキャビネット、茶色いキャビネット、メタリックのキッチンパネル、無垢フローリング、茶色い床、茶色いキッチンカウンター) の写真
シアトルにあるコンテンポラリースタイルのおしゃれなキッチン (ガラス扉のキャビネット、茶色いキャビネット、メタリックのキッチンパネル、無垢フローリング、茶色い床、茶色いキッチンカウンター) の写真
キッチン (メタリックのキッチンパネル、ガラス扉のキャビネット) の写真
1