キッチン (メタリックのキッチンパネル、フラットパネル扉のキャビネット、クッションフロア) の写真
絞り込み:
資材コスト
並び替え:今日の人気順
写真 61〜80 枚目(全 471 枚)
1/4
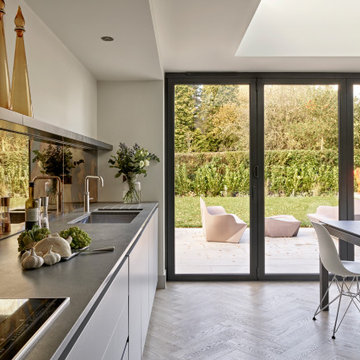
Modern kitchen and dining with 'Mid-Grey' Satin Matt Lacquered cabinets in a minimalist handleless style. Featuring Antique Bronze Mirrored Splashback with 'Rugged Concrete’ Quartz worktops by Caesarstone, and ‘Laurel Oak’ flooring by Moduleo, supplied and fitted in a herringbone pattern by us. Skylights let in extra light and aluminium bi-fold doors open up and lead into the garden.
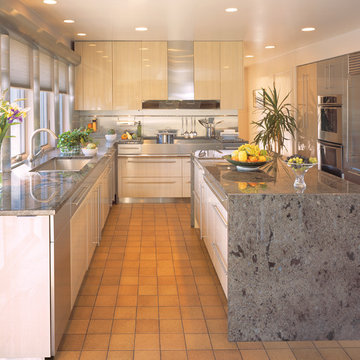
Sleek kitchen features a new bank of windows along the sink run, trimmed with custom-made radiused stainless steel window casings. This kitchen serves a family with a special needs child who cooks, hence the recessed "Neff Sinkwell" that recesses the cooking surface with a front facia to prevent spillage. We protected and maintained the existing terracotta floor, while doing a major renovation involving a fully gutted room, reframing windows and walls, etc. The cabinets and all installation were exectured with very minimal tolerances.
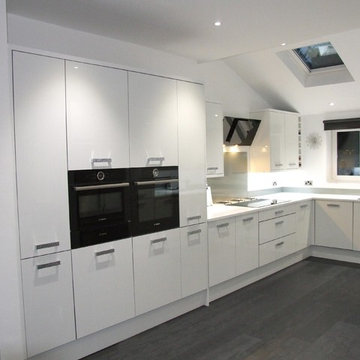
Hallmark kitchen Designs Ltd
ドーセットにあるお手頃価格の中くらいなコンテンポラリースタイルのおしゃれなキッチン (一体型シンク、フラットパネル扉のキャビネット、白いキャビネット、珪岩カウンター、メタリックのキッチンパネル、ガラス板のキッチンパネル、黒い調理設備、クッションフロア、アイランドなし) の写真
ドーセットにあるお手頃価格の中くらいなコンテンポラリースタイルのおしゃれなキッチン (一体型シンク、フラットパネル扉のキャビネット、白いキャビネット、珪岩カウンター、メタリックのキッチンパネル、ガラス板のキッチンパネル、黒い調理設備、クッションフロア、アイランドなし) の写真
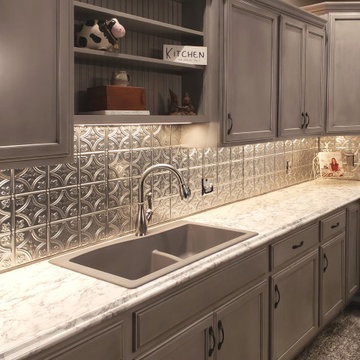
Not your typical pole barn.
他の地域にあるお手頃価格の広いトラディショナルスタイルのおしゃれなキッチン (ドロップインシンク、フラットパネル扉のキャビネット、ヴィンテージ仕上げキャビネット、クオーツストーンカウンター、メタリックのキッチンパネル、メタルタイルのキッチンパネル、シルバーの調理設備、クッションフロア、グレーの床、黒いキッチンカウンター) の写真
他の地域にあるお手頃価格の広いトラディショナルスタイルのおしゃれなキッチン (ドロップインシンク、フラットパネル扉のキャビネット、ヴィンテージ仕上げキャビネット、クオーツストーンカウンター、メタリックのキッチンパネル、メタルタイルのキッチンパネル、シルバーの調理設備、クッションフロア、グレーの床、黒いキッチンカウンター) の写真
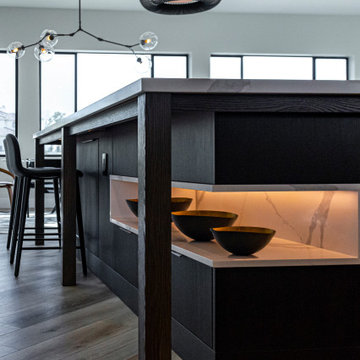
The large modern/contemporary kitchen island from our JPK multi room design project. The asymmetrical, open display niche built into the island faces the entry to the home for a welcoming introduction to the space. A hand-made cerused white oak frame wraps the island for a subtle furniture look. Designed by Steve Price, built by NexGen Homes, Photography by Eddie Edwards
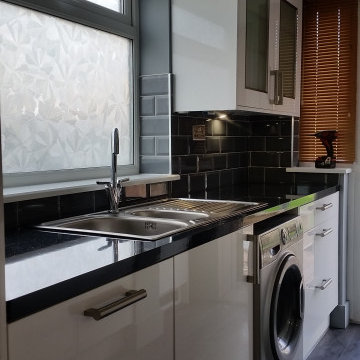
A new kitchen installation with new vinyl plank flooring
ロンドンにあるお手頃価格の小さなコンテンポラリースタイルのおしゃれなキッチン (ダブルシンク、フラットパネル扉のキャビネット、ベージュのキャビネット、ラミネートカウンター、メタリックのキッチンパネル、メタルタイルのキッチンパネル、シルバーの調理設備、クッションフロア、アイランドなし、グレーの床、黒いキッチンカウンター) の写真
ロンドンにあるお手頃価格の小さなコンテンポラリースタイルのおしゃれなキッチン (ダブルシンク、フラットパネル扉のキャビネット、ベージュのキャビネット、ラミネートカウンター、メタリックのキッチンパネル、メタルタイルのキッチンパネル、シルバーの調理設備、クッションフロア、アイランドなし、グレーの床、黒いキッチンカウンター) の写真
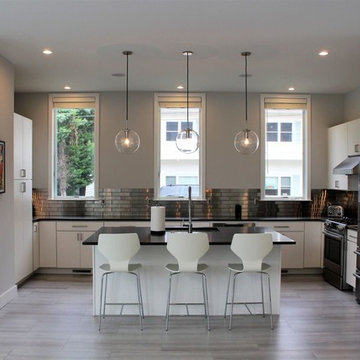
他の地域にある中くらいなコンテンポラリースタイルのおしゃれなキッチン (アンダーカウンターシンク、フラットパネル扉のキャビネット、白いキャビネット、メタリックのキッチンパネル、メタルタイルのキッチンパネル、シルバーの調理設備、クッションフロア) の写真
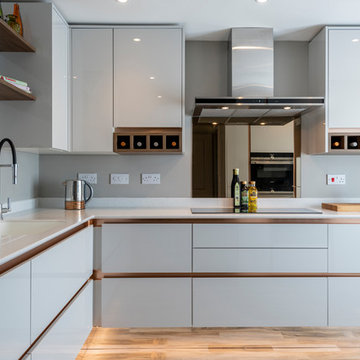
Marek Sikora Photography
バッキンガムシャーにある高級な中くらいなコンテンポラリースタイルのおしゃれなキッチン (シングルシンク、フラットパネル扉のキャビネット、グレーのキャビネット、人工大理石カウンター、メタリックのキッチンパネル、ガラス板のキッチンパネル、シルバーの調理設備、クッションフロア、アイランドなし、茶色い床、白いキッチンカウンター) の写真
バッキンガムシャーにある高級な中くらいなコンテンポラリースタイルのおしゃれなキッチン (シングルシンク、フラットパネル扉のキャビネット、グレーのキャビネット、人工大理石カウンター、メタリックのキッチンパネル、ガラス板のキッチンパネル、シルバーの調理設備、クッションフロア、アイランドなし、茶色い床、白いキッチンカウンター) の写真
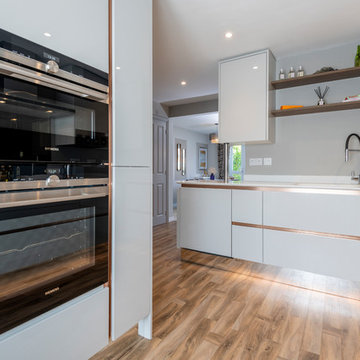
Marek Sikora Photography
バッキンガムシャーにある高級な中くらいなコンテンポラリースタイルのおしゃれなキッチン (シングルシンク、フラットパネル扉のキャビネット、グレーのキャビネット、人工大理石カウンター、メタリックのキッチンパネル、ガラス板のキッチンパネル、シルバーの調理設備、クッションフロア、アイランドなし、茶色い床、白いキッチンカウンター) の写真
バッキンガムシャーにある高級な中くらいなコンテンポラリースタイルのおしゃれなキッチン (シングルシンク、フラットパネル扉のキャビネット、グレーのキャビネット、人工大理石カウンター、メタリックのキッチンパネル、ガラス板のキッチンパネル、シルバーの調理設備、クッションフロア、アイランドなし、茶色い床、白いキッチンカウンター) の写真
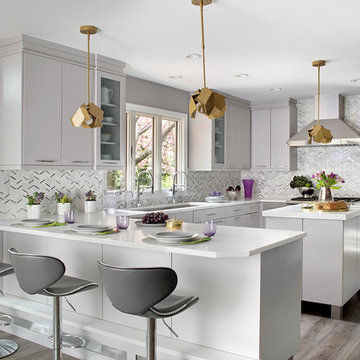
Photography by Peter Rymwid
ニューヨークにある中くらいなコンテンポラリースタイルのおしゃれなアイランドキッチン (トリプルシンク、フラットパネル扉のキャビネット、紫のキャビネット、クオーツストーンカウンター、メタリックのキッチンパネル、ミラータイルのキッチンパネル、シルバーの調理設備、クッションフロア、グレーの床、白いキッチンカウンター) の写真
ニューヨークにある中くらいなコンテンポラリースタイルのおしゃれなアイランドキッチン (トリプルシンク、フラットパネル扉のキャビネット、紫のキャビネット、クオーツストーンカウンター、メタリックのキッチンパネル、ミラータイルのキッチンパネル、シルバーの調理設備、クッションフロア、グレーの床、白いキッチンカウンター) の写真
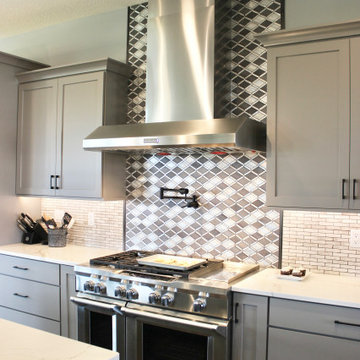
Bettendorf Iowa kitchen with design and materials by Village Home Stores for Kerkhoff Homes. Koch Classic cabinetry in the Savannah door and combination of light gray "Fog" and "Black" painted finish. Calacatta Laza quartz counters, Kitchen Aid appliances, Rain Forest vinyl plank flooring, and metallic backsplash tile also featured.
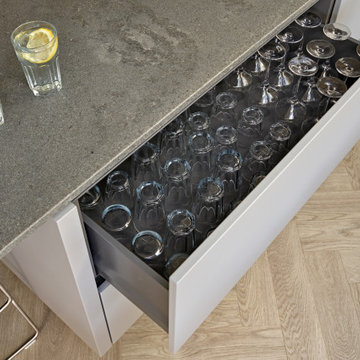
Deep island drawer for glass storage. Minimal satin matt-laquered handleless drawers in 'Mid Grey' and 'Rugged Concrete' quartz countertop by Caesarstone.
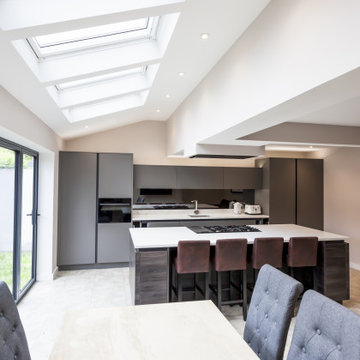
A combination of satin lava grey and Swiss elm onyx island. We created this sophisticated colour scheme by selecting a range of darker materials that work perfectly within the space due to the abundance of light entering the room.
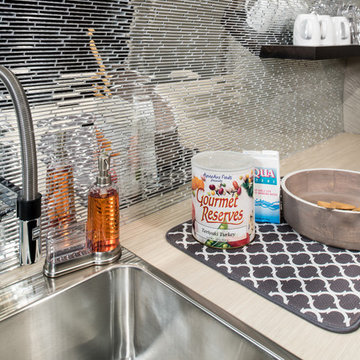
PROJECT AIRSTREAM
Challenge:
Tiny 8' round Kitchen
Curved walls, floor and ceiling
Limited storage space available
No Windows
No Way out!
ENTER... Robeson Design :-)
Family of 4 contacted us after following us on YouTube. Their inquiry... Have you ever designed a home 20' underground?
WHAT???
Did you say "Underground" ?
Heres how we did it...
(Tiny 8' round Kitchen)
Used a reflective mirror tile to cover the wall above the sink and prep area providing light, reflection and an illusion of space. Light grey paint with dark walnut stained woodwork provided a visually appealing contrast.
Minimalist low profile chrome and stainless appliances and plumbing fixtures.
Ran the flooring: striped carpet and vinyl flooring, horizontally to emphasize the width.
(Curved walls, floor and ceiling)
Design custom furniture and built-in pieces with rounded sides to fit the tube perfectly.
Furniture pieces convert for multiple uses... we call it our "Transformer Furniture"
(Limited storage space available)
Hidden storage in, below, beneath, above and atop without you even knowing it :-) Its functional AND fashionable all at the same time.
(No Windows)
Commissioned a hand painted mural in selected areas adding color, texture, visual interest and most important an illusion of perspective that takes your eye beyond the 8' steel walls.
(No Way out!)
Heck, Project Airstream turned out so Amazing... why would you ever want to leave :-)
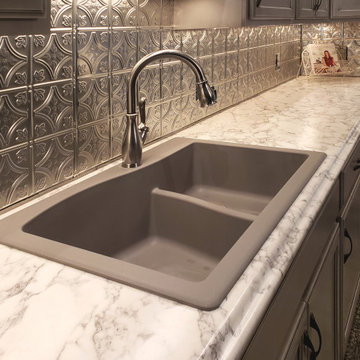
Not your typical pole barn.
他の地域にあるお手頃価格の広いトラディショナルスタイルのおしゃれなキッチン (ドロップインシンク、フラットパネル扉のキャビネット、ヴィンテージ仕上げキャビネット、クオーツストーンカウンター、メタリックのキッチンパネル、メタルタイルのキッチンパネル、シルバーの調理設備、クッションフロア、グレーの床、黒いキッチンカウンター) の写真
他の地域にあるお手頃価格の広いトラディショナルスタイルのおしゃれなキッチン (ドロップインシンク、フラットパネル扉のキャビネット、ヴィンテージ仕上げキャビネット、クオーツストーンカウンター、メタリックのキッチンパネル、メタルタイルのキッチンパネル、シルバーの調理設備、クッションフロア、グレーの床、黒いキッチンカウンター) の写真
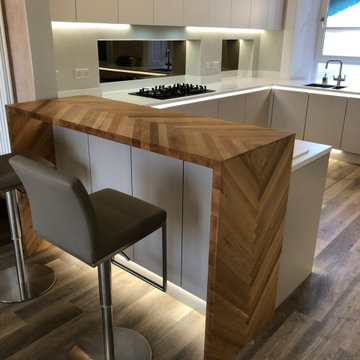
This recent project involved removing a load bearing wall between a public room and a kitchen to form a open plan kitchen/dining room. This is a two tone Matt Cashmere and Matt White kitchen with white solid surface worktops and a Oak Herringbone breakfast bar
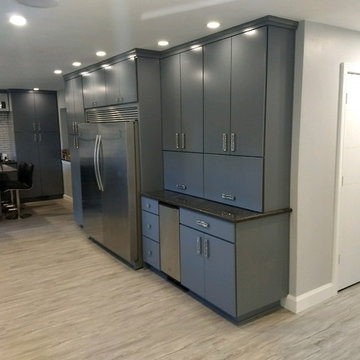
This beautiful remodel by Lentz Kitchen & Bath was designed using KraftMaid Vantage Avery Evercore in Lagoon Blue. Countertops are Mont Quartz Amorino. Floors are Shaw Bianco luxury vinyl planking. Faucet is Kohler's Tourant in polished chrome. We added a wonderful window seat for homeowner to enjoy reading on a quiet afternoon, and wall mounted TV that can be viewed from every angle while preparing a meal or entertaining in the homeowners new living space.
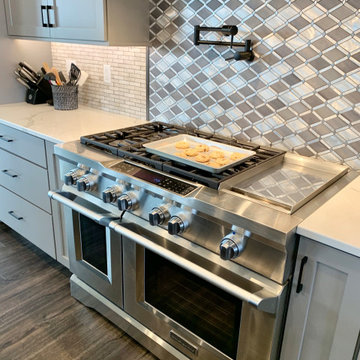
Bettendorf Iowa kitchen with design and materials by Village Home Stores for Kerkhoff Homes. Koch Classic cabinetry in the Savannah door and combination of light gray "Fog" and "Black" painted finish. Calacatta Laza quartz counters, Kitchen Aid appliances, Rain Forest vinyl plank flooring, and metallic backsplash tile also featured.
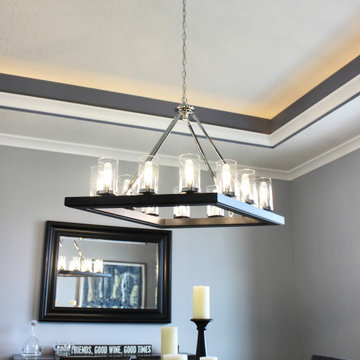
Bettendorf Iowa kitchen with design and materials by Village Home Stores for Kerkhoff Homes. Koch Classic cabinetry in the Savannah door and combination of light gray "Fog" and "Black" painted finish. Calacatta Laza quartz counters, Kitchen Aid appliances, Rain Forest vinyl plank flooring, and metallic backsplash tile also featured.
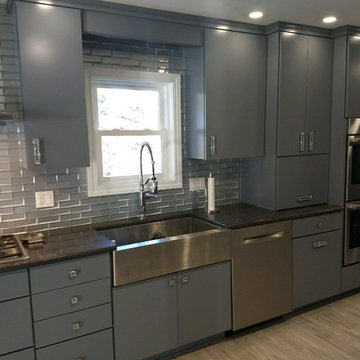
This beautiful remodel by Lentz Kitchen & Bath was designed using KraftMaid Vantage Avery Evercore in Lagoon Blue. Countertops are Mont Quartz Amorino. Floors are Shaw Bianco luxury vinyl planking. Faucet is Kohler's Tourant in polished chrome. We added a wonderful window seat for homeowner to enjoy reading on a quiet afternoon, and wall mounted TV that can be viewed from every angle while preparing a meal or entertaining in the homeowners new living space.
キッチン (メタリックのキッチンパネル、フラットパネル扉のキャビネット、クッションフロア) の写真
4