キッチン (メタリックのキッチンパネル、フラットパネル扉のキャビネット、コンクリートカウンター、人工大理石カウンター、タイルカウンター、木材カウンター、レンガの床、無垢フローリング、クッションフロア、ダブルシンク) の写真
絞り込み:
資材コスト
並び替え:今日の人気順
写真 1〜20 枚目(全 41 枚)

Tucked neatly into an existing bay of the barn, the open kitchen is a comfortable hub of the home. Rather than create a solid division between the kitchen and the children's TV area, Franklin finished only the lower portion of the post-and-beam supports.
The ladder is one of the original features of the barn that Franklin could not imagine ever removing. Cleverly integrated into the support post, its original function allowed workers to climb above large haystacks and pick and toss hay down a chute to the feeding area below. Franklin's children, 10 and 14, also enjoy this aspect of their home. "The kids and their friends run, slide, climb up the ladder and have a ton of fun," he explains, "It’s a barn! It is a place to share with friends and family."
Adrienne DeRosa Photography
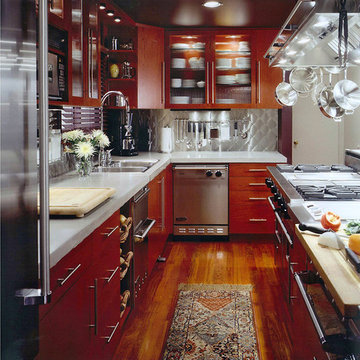
Galley Kitchen boasts concrete countertops and stainless steel backsplashes. Cabinetry is Wood-Mode cinnabar on Oak. Appliances and hood are all stainless steel.
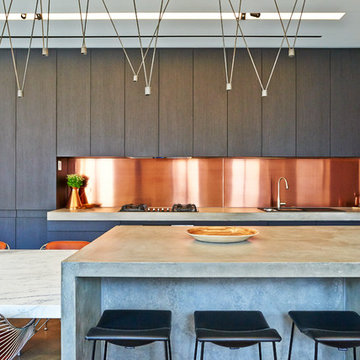
アデレードにあるインダストリアルスタイルのおしゃれなアイランドキッチン (ダブルシンク、フラットパネル扉のキャビネット、濃色木目調キャビネット、コンクリートカウンター、メタリックのキッチンパネル、メタルタイルのキッチンパネル、無垢フローリング) の写真

A significant transformation to the layout allowed this room to evolve into a multi function space. With precise allocation of appliances, generous proportions to the island bench; which extends around to create a comfortable dining space and clean lines, this open plan kitchen and living area will be the envy of all entertainers!
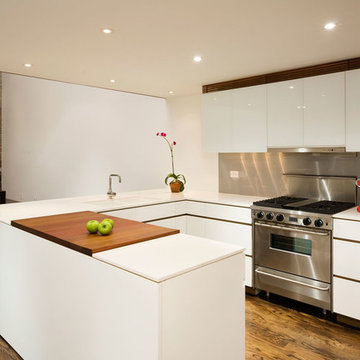
ニューヨークにある中くらいなコンテンポラリースタイルのおしゃれなキッチン (フラットパネル扉のキャビネット、白いキャビネット、メタリックのキッチンパネル、メタルタイルのキッチンパネル、無垢フローリング、ダブルシンク、人工大理石カウンター、シルバーの調理設備、茶色い床) の写真
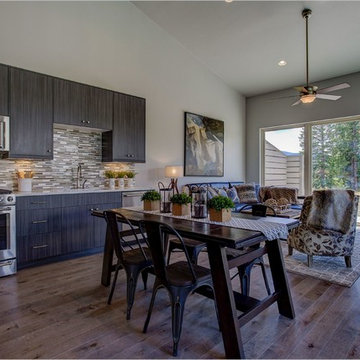
デンバーにある小さなトランジショナルスタイルのおしゃれなキッチン (ダブルシンク、フラットパネル扉のキャビネット、グレーのキャビネット、人工大理石カウンター、メタリックのキッチンパネル、メタルタイルのキッチンパネル、シルバーの調理設備、無垢フローリング、アイランドなし) の写真
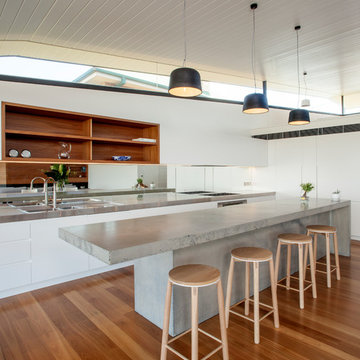
Simon Wood Photography
シドニーにある高級な広いコンテンポラリースタイルのおしゃれなキッチン (白いキャビネット、コンクリートカウンター、シルバーの調理設備、無垢フローリング、ダブルシンク、フラットパネル扉のキャビネット、メタリックのキッチンパネル、ミラータイルのキッチンパネル、茶色い床) の写真
シドニーにある高級な広いコンテンポラリースタイルのおしゃれなキッチン (白いキャビネット、コンクリートカウンター、シルバーの調理設備、無垢フローリング、ダブルシンク、フラットパネル扉のキャビネット、メタリックのキッチンパネル、ミラータイルのキッチンパネル、茶色い床) の写真
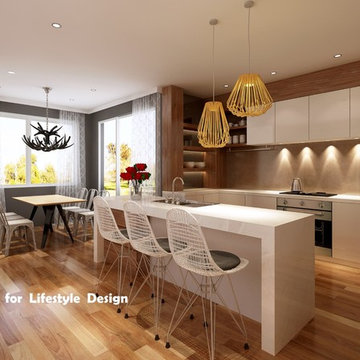
Felicia Olsen
パースにある高級な広いモダンスタイルのおしゃれなキッチン (ダブルシンク、フラットパネル扉のキャビネット、中間色木目調キャビネット、人工大理石カウンター、メタリックのキッチンパネル、ガラス板のキッチンパネル、シルバーの調理設備、無垢フローリング) の写真
パースにある高級な広いモダンスタイルのおしゃれなキッチン (ダブルシンク、フラットパネル扉のキャビネット、中間色木目調キャビネット、人工大理石カウンター、メタリックのキッチンパネル、ガラス板のキッチンパネル、シルバーの調理設備、無垢フローリング) の写真
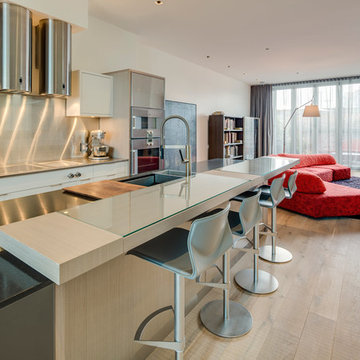
バンクーバーにある中くらいなモダンスタイルのおしゃれなキッチン (ダブルシンク、フラットパネル扉のキャビネット、白いキャビネット、人工大理石カウンター、メタリックのキッチンパネル、ガラス板のキッチンパネル、シルバーの調理設備、無垢フローリング、茶色い床、白いキッチンカウンター) の写真
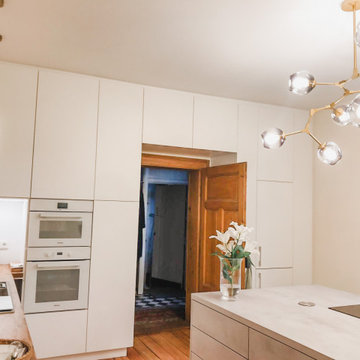
Das ehemalige Büro der Familie war sehr groß und die eigentliche Küche sehr klein. Die Räume wurden deswegen getauscht. Es wurde eine neue Elektro- und Sanitärinstallation getätigt, was durch den darunterlegenden Keller einfach zu lösen war. Die Schränke wurden von Makhaya Design geplant und vom Schreiner gebaut.
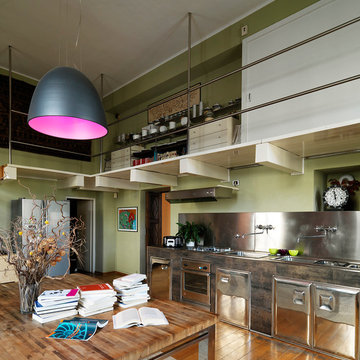
photo by Adriano Pecchio
Cucina in muratura rivestita in grés porcellanato, con elementi tecnici recuperati da un modello professionale. Doppio lavello. Tavolo con piano in listellare di teak su base in acciaio inox lucidato a specchio. Pavimento in doghe di conifera. Soppalco in legno laccato bianco lucido.
Palette colori: legno ossidato, grigio acciaio, verde oliva, bianco latte, grigio ferro, fucsia
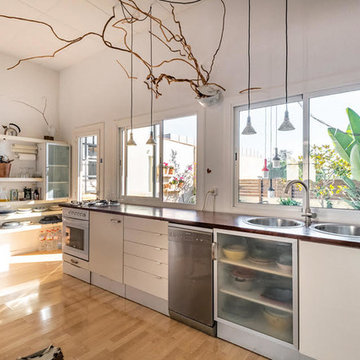
他の地域にある高級な広いエクレクティックスタイルのおしゃれなキッチン (ダブルシンク、フラットパネル扉のキャビネット、白いキャビネット、木材カウンター、メタリックのキッチンパネル、メタルタイルのキッチンパネル、シルバーの調理設備、無垢フローリング、アイランドなし、茶色い床、茶色いキッチンカウンター) の写真
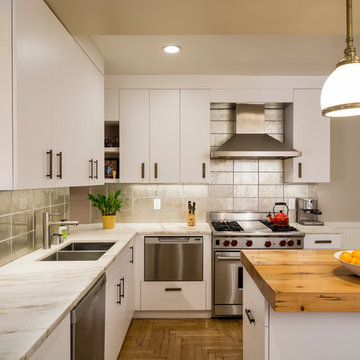
Eric Soltan Photography
ニューヨークにあるトランジショナルスタイルのおしゃれなキッチン (ダブルシンク、フラットパネル扉のキャビネット、白いキャビネット、木材カウンター、メタリックのキッチンパネル、メタルタイルのキッチンパネル、シルバーの調理設備、無垢フローリング) の写真
ニューヨークにあるトランジショナルスタイルのおしゃれなキッチン (ダブルシンク、フラットパネル扉のキャビネット、白いキャビネット、木材カウンター、メタリックのキッチンパネル、メタルタイルのキッチンパネル、シルバーの調理設備、無垢フローリング) の写真
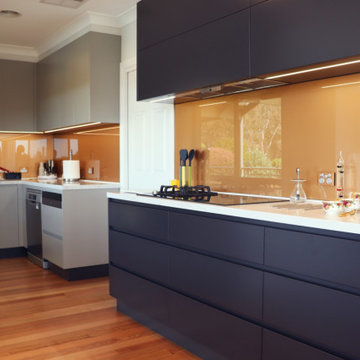
A significant transformation to the layout allowed this room to evolve into a multi function space. With precise allocation of appliances, generous proportions to the island bench; which extends around to create a comfortable dining space and clean lines, this open plan kitchen and living area will be the envy of all entertainers!
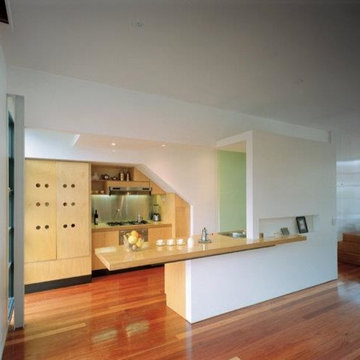
John Gollings Photography
メルボルンにある低価格の小さなコンテンポラリースタイルのおしゃれなキッチン (フラットパネル扉のキャビネット、淡色木目調キャビネット、木材カウンター、メタリックのキッチンパネル、メタルタイルのキッチンパネル、シルバーの調理設備、ダブルシンク、無垢フローリング) の写真
メルボルンにある低価格の小さなコンテンポラリースタイルのおしゃれなキッチン (フラットパネル扉のキャビネット、淡色木目調キャビネット、木材カウンター、メタリックのキッチンパネル、メタルタイルのキッチンパネル、シルバーの調理設備、ダブルシンク、無垢フローリング) の写真
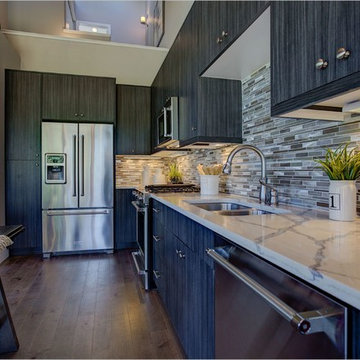
デンバーにある小さなトランジショナルスタイルのおしゃれなキッチン (ダブルシンク、フラットパネル扉のキャビネット、グレーのキャビネット、人工大理石カウンター、メタリックのキッチンパネル、メタルタイルのキッチンパネル、シルバーの調理設備、無垢フローリング、アイランドなし) の写真
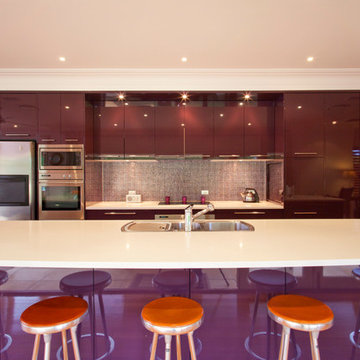
シドニーにある広いコンテンポラリースタイルのおしゃれなキッチン (ダブルシンク、フラットパネル扉のキャビネット、赤いキャビネット、人工大理石カウンター、メタリックのキッチンパネル、モザイクタイルのキッチンパネル、シルバーの調理設備、無垢フローリング) の写真
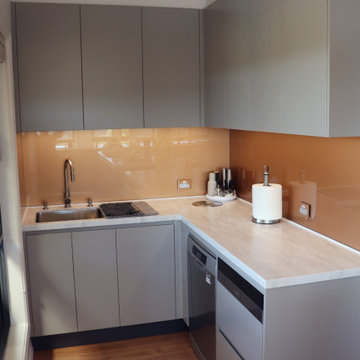
A significant transformation to the layout allowed this room to evolve into a multi function space. With precise allocation of appliances, generous proportions to the island bench; which extends around to create a comfortable dining space and clean lines, this open plan kitchen and living area will be the envy of all entertainers!
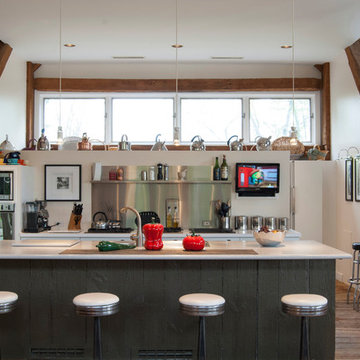
With respect to the notion of old-meets-new, the kitchen strikes a comfortable balance between materials. For the center island, Franklin repurposed original barn siding into cladding for the unit, painting it grey. The Corian counter top and stainless steel backsplash provide a cool contrast.
A set of antique barstools was a fortunate find for the homeowner. Sourced from a local bar that had closed, all they needed was a little elbow grease to realize their full potential. It took days to remove years worth of nicotine stains from them, but as Franklin exclaims, "It was worth it because the old stools found a new home in an old barn!"
The partial wall was designed to address a number of functional and aesthetic concerns. Dividing the workspace from the storage space, it keeps the pantry area out of view, and allows light to carry through this area of the home. Franklin also uses the wall as a means to display his growing teapot collection. "It’s funny," he confesses, "but I think they can entice people to sit down, have a cup of tea and converse (Imagine that in this world of technology!)"
Adrienne DeRosa Photography
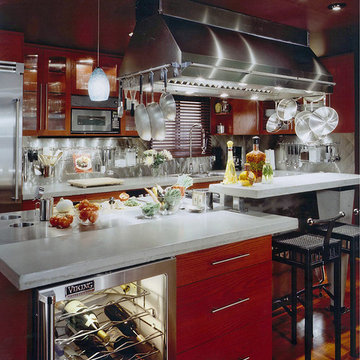
The concrete and stainless steel countertops include cut outs which empty into waste receptacles below, making for easy discarding of food waste. Commercial grade stainless steel hood includes plenty of storage for pots and pans.
キッチン (メタリックのキッチンパネル、フラットパネル扉のキャビネット、コンクリートカウンター、人工大理石カウンター、タイルカウンター、木材カウンター、レンガの床、無垢フローリング、クッションフロア、ダブルシンク) の写真
1