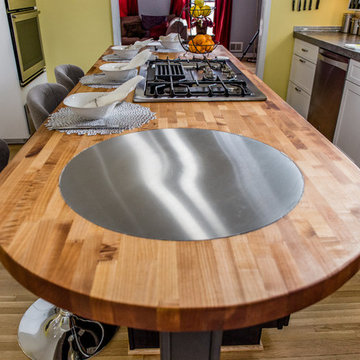キッチン (メタリックのキッチンパネル、インセット扉のキャビネット、フラットパネル扉のキャビネット、コンクリートカウンター、御影石カウンター、タイルカウンター、木材カウンター、無垢フローリング、クッションフロア) の写真
絞り込み:
資材コスト
並び替え:今日の人気順
写真 1〜20 枚目(全 455 枚)

This space is the perfect example of the power of paint color. What was once all red (walls, floor, & cabinets hue) is now fresh and neutralized. To balance out the red-toned wood floor, a lighter wall color adds contrast while making the space feel brighter and lighter. Gray lower cabinetry add interest and weight to balance out all the lightness above. Accents of brass warm up the space and modern lighting adds a playful mood.
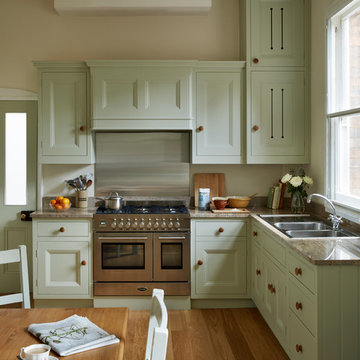
A bespoke solid wood kitchen hand-painted in Sanderson 'Driftwood Grey'.
他の地域にある中くらいなトラディショナルスタイルのおしゃれなキッチン (ダブルシンク、緑のキャビネット、メタリックのキッチンパネル、シルバーの調理設備、無垢フローリング、アイランドなし、インセット扉のキャビネット、御影石カウンター) の写真
他の地域にある中くらいなトラディショナルスタイルのおしゃれなキッチン (ダブルシンク、緑のキャビネット、メタリックのキッチンパネル、シルバーの調理設備、無垢フローリング、アイランドなし、インセット扉のキャビネット、御影石カウンター) の写真
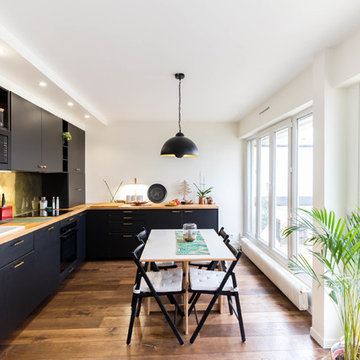
パリにあるお手頃価格の中くらいな北欧スタイルのおしゃれなキッチン (フラットパネル扉のキャビネット、黒いキャビネット、木材カウンター、パネルと同色の調理設備、無垢フローリング、茶色い床、茶色いキッチンカウンター、メタリックのキッチンパネル、アイランドなし、アンダーカウンターシンク) の写真
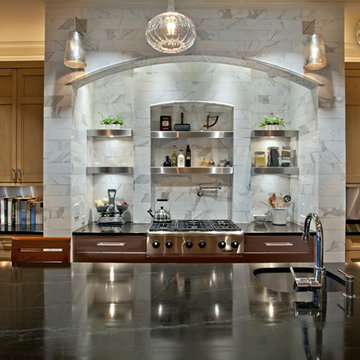
The arched tile wall over the range is the focal point of the Kitchen and elevates the Kitchen to a work of art in it's own right.
ナッシュビルにあるトランジショナルスタイルのおしゃれなキッチン (ドロップインシンク、フラットパネル扉のキャビネット、黄色いキャビネット、御影石カウンター、メタリックのキッチンパネル、メタルタイルのキッチンパネル、シルバーの調理設備、無垢フローリング) の写真
ナッシュビルにあるトランジショナルスタイルのおしゃれなキッチン (ドロップインシンク、フラットパネル扉のキャビネット、黄色いキャビネット、御影石カウンター、メタリックのキッチンパネル、メタルタイルのキッチンパネル、シルバーの調理設備、無垢フローリング) の写真

Concrete Revolution, Denver, CO
デンバーにあるラグジュアリーな中くらいなモダンスタイルのおしゃれなキッチン (フラットパネル扉のキャビネット、濃色木目調キャビネット、木材カウンター、シルバーの調理設備、無垢フローリング、ドロップインシンク、メタリックのキッチンパネル) の写真
デンバーにあるラグジュアリーな中くらいなモダンスタイルのおしゃれなキッチン (フラットパネル扉のキャビネット、濃色木目調キャビネット、木材カウンター、シルバーの調理設備、無垢フローリング、ドロップインシンク、メタリックのキッチンパネル) の写真
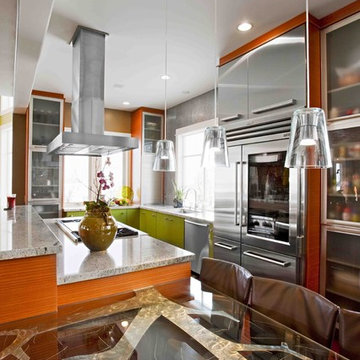
ソルトレイクシティにある中くらいなコンテンポラリースタイルのおしゃれなキッチン (シルバーの調理設備、緑のキャビネット、御影石カウンター、アンダーカウンターシンク、フラットパネル扉のキャビネット、メタリックのキッチンパネル、無垢フローリング) の写真

Proyecto de INteriorismo y decoración vivienda unifamiliar adosada.
マドリードにあるコンテンポラリースタイルのおしゃれなキッチン (ドロップインシンク、フラットパネル扉のキャビネット、中間色木目調キャビネット、御影石カウンター、メタリックのキッチンパネル、メタルタイルのキッチンパネル、シルバーの調理設備、クッションフロア、グレーの床、黒いキッチンカウンター) の写真
マドリードにあるコンテンポラリースタイルのおしゃれなキッチン (ドロップインシンク、フラットパネル扉のキャビネット、中間色木目調キャビネット、御影石カウンター、メタリックのキッチンパネル、メタルタイルのキッチンパネル、シルバーの調理設備、クッションフロア、グレーの床、黒いキッチンカウンター) の写真
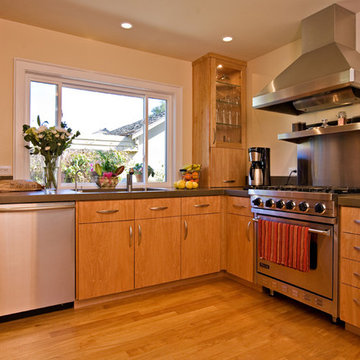
Bay Area custom kitchen design with vertical matching wood veneer from our artisanal cabinet shop in San Jose.
サンフランシスコにあるラグジュアリーな中くらいなモダンスタイルのおしゃれなキッチン (アンダーカウンターシンク、フラットパネル扉のキャビネット、淡色木目調キャビネット、コンクリートカウンター、シルバーの調理設備、無垢フローリング、メタリックのキッチンパネル) の写真
サンフランシスコにあるラグジュアリーな中くらいなモダンスタイルのおしゃれなキッチン (アンダーカウンターシンク、フラットパネル扉のキャビネット、淡色木目調キャビネット、コンクリートカウンター、シルバーの調理設備、無垢フローリング、メタリックのキッチンパネル) の写真

La vivienda se encuentra en la privilegiada zona de Las Vistillas, en el casco histórico
de Madrid. De tamaño muy reducido, la operación se reduce a “limpiar” el espacio
existente, en el que se introducen objetos envolventes de madera con uso preciso:
una cama elevada y una cocina abierta. La primera conforma un nido elevado y
privado; la definición clara de su contorno contiene la extensión de la cocina. Se
generan también marcos de madera para el contorno de las ventanas, ofreciendo
así el patio exterior como un espacio más extendiendo la vivienda.
Arquitectos: Beriot, Bernardini Arquitectos.
C/ Maestro Alonso 22- 28028 Madrid. Tel. (+34)913563354.
beriotbernardini@gmail.com
www.beriotbernardini.blogspot.com.es
Fotografías: Yen Chen

vinyl flooring
マイアミにあるお手頃価格の広いコンテンポラリースタイルのおしゃれなキッチン (フラットパネル扉のキャビネット、黄色いキャビネット、シルバーの調理設備、クッションフロア、アンダーカウンターシンク、コンクリートカウンター、メタリックのキッチンパネル、メタルタイルのキッチンパネル) の写真
マイアミにあるお手頃価格の広いコンテンポラリースタイルのおしゃれなキッチン (フラットパネル扉のキャビネット、黄色いキャビネット、シルバーの調理設備、クッションフロア、アンダーカウンターシンク、コンクリートカウンター、メタリックのキッチンパネル、メタルタイルのキッチンパネル) の写真
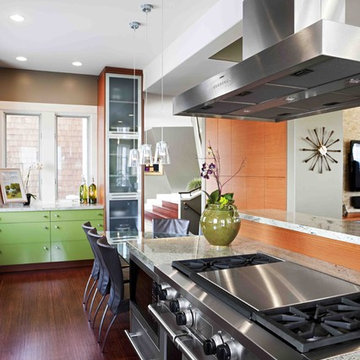
Photo by Mark Weinberg
Interiors by Susan Taggart
ソルトレイクシティにある中くらいなコンテンポラリースタイルのおしゃれなキッチン (シルバーの調理設備、緑のキャビネット、御影石カウンター、フラットパネル扉のキャビネット、アンダーカウンターシンク、メタリックのキッチンパネル、無垢フローリング) の写真
ソルトレイクシティにある中くらいなコンテンポラリースタイルのおしゃれなキッチン (シルバーの調理設備、緑のキャビネット、御影石カウンター、フラットパネル扉のキャビネット、アンダーカウンターシンク、メタリックのキッチンパネル、無垢フローリング) の写真
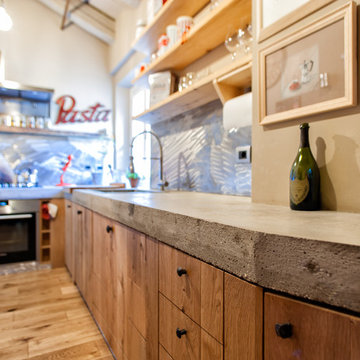
Metroarea
他の地域にあるお手頃価格の中くらいなインダストリアルスタイルのおしゃれなキッチン (フラットパネル扉のキャビネット、中間色木目調キャビネット、コンクリートカウンター、メタリックのキッチンパネル、シルバーの調理設備、無垢フローリング) の写真
他の地域にあるお手頃価格の中くらいなインダストリアルスタイルのおしゃれなキッチン (フラットパネル扉のキャビネット、中間色木目調キャビネット、コンクリートカウンター、メタリックのキッチンパネル、シルバーの調理設備、無垢フローリング) の写真
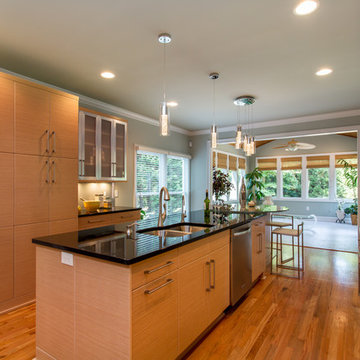
This contemporary kitchen features White Oak cabinetry, Absolute Black countertops, and painted glass sheets on the backsplash and table top.
Photo Credit: Bob Fortner
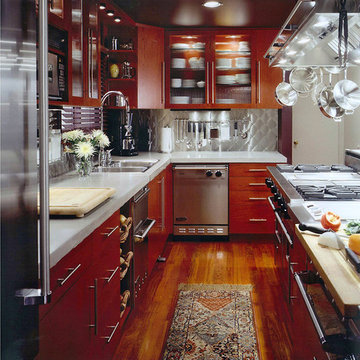
Galley Kitchen boasts concrete countertops and stainless steel backsplashes. Cabinetry is Wood-Mode cinnabar on Oak. Appliances and hood are all stainless steel.
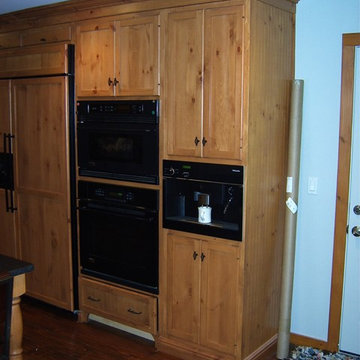
ニューヨークにある高級な広いラスティックスタイルのおしゃれなキッチン (エプロンフロントシンク、フラットパネル扉のキャビネット、淡色木目調キャビネット、御影石カウンター、メタリックのキッチンパネル、メタルタイルのキッチンパネル、黒い調理設備、無垢フローリング) の写真
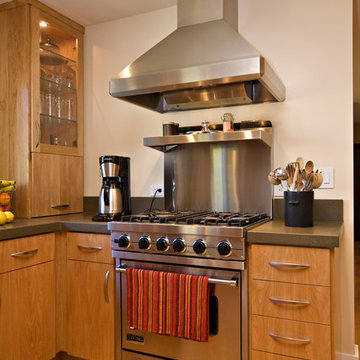
Bay Area custom kitchen design with vertical matching wood veneer from our artisanal cabinet shop in San Jose.
サンフランシスコにあるラグジュアリーな中くらいなモダンスタイルのおしゃれなキッチン (アンダーカウンターシンク、フラットパネル扉のキャビネット、中間色木目調キャビネット、コンクリートカウンター、シルバーの調理設備、セメントタイルのキッチンパネル、無垢フローリング、メタリックのキッチンパネル) の写真
サンフランシスコにあるラグジュアリーな中くらいなモダンスタイルのおしゃれなキッチン (アンダーカウンターシンク、フラットパネル扉のキャビネット、中間色木目調キャビネット、コンクリートカウンター、シルバーの調理設備、セメントタイルのキッチンパネル、無垢フローリング、メタリックのキッチンパネル) の写真

Winner of Best Kitchen 2012
http://www.petersalernoinc.com/
Photographer:
Peter Rymwid http://peterrymwid.com/
Peter Salerno Inc. (Kitchen)
511 Goffle Road, Wyckoff NJ 07481
Tel: 201.251.6608
Interior Designer:
Theresa Scelfo Designs LLC
Morristown, NJ
(201) 803-5375
Builder:
George Strother
Eaglesite Management
gstrother@eaglesite.com
Tel 973.625.9500 http://eaglesite.com/contact.php
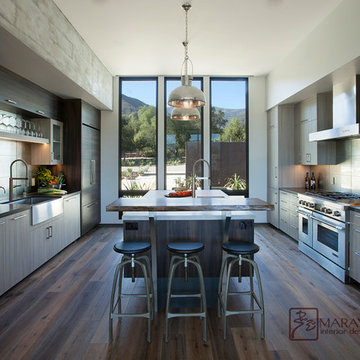
Modern Home Interiors and Exteriors, featuring clean lines, textures, colors and simple design with floor to ceiling windows. Hardwood, slate, and porcelain floors, all natural materials that give a sense of warmth throughout the spaces. Some homes have steel exposed beams and monolith concrete and galvanized steel walls to give a sense of weight and coolness in these very hot, sunny Southern California locations. Kitchens feature built in appliances, and glass backsplashes. Living rooms have contemporary style fireplaces and custom upholstery for the most comfort.
Bedroom headboards are upholstered, with most master bedrooms having modern wall fireplaces surounded by large porcelain tiles.
Project Locations: Ojai, Santa Barbara, Westlake, California. Projects designed by Maraya Interior Design. From their beautiful resort town of Ojai, they serve clients in Montecito, Hope Ranch, Malibu, Westlake and Calabasas, across the tri-county areas of Santa Barbara, Ventura and Los Angeles, south to Hidden Hills- north through Solvang and more.
Modern Ojai home designed by Maraya and Tim Droney
Patrick Price Photography.
Modern Ojai home designed by Maraya and Tim Droney.
Patrick Price photo
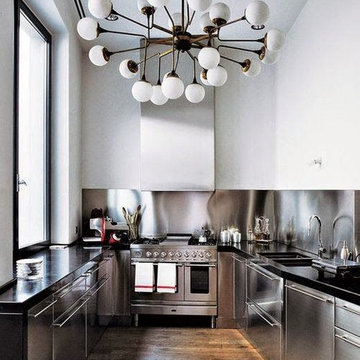
コロンバスにある高級な中くらいなインダストリアルスタイルのおしゃれなキッチン (アンダーカウンターシンク、フラットパネル扉のキャビネット、ステンレスキャビネット、御影石カウンター、メタリックのキッチンパネル、シルバーの調理設備、無垢フローリング、茶色い床、黒いキッチンカウンター) の写真
キッチン (メタリックのキッチンパネル、インセット扉のキャビネット、フラットパネル扉のキャビネット、コンクリートカウンター、御影石カウンター、タイルカウンター、木材カウンター、無垢フローリング、クッションフロア) の写真
1
