キッチン (メタリックのキッチンパネル、ステンレスキャビネット、フラットパネル扉のキャビネット、シェーカースタイル扉のキャビネット) の写真
絞り込み:
資材コスト
並び替え:今日の人気順
写真 1〜20 枚目(全 176 枚)
1/5
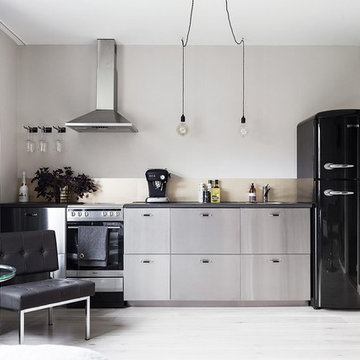
Bjurfors/SE 360
マルメにある小さな北欧スタイルのおしゃれなキッチン (フラットパネル扉のキャビネット、ステンレスキャビネット、メタリックのキッチンパネル、淡色無垢フローリング、アイランドなし) の写真
マルメにある小さな北欧スタイルのおしゃれなキッチン (フラットパネル扉のキャビネット、ステンレスキャビネット、メタリックのキッチンパネル、淡色無垢フローリング、アイランドなし) の写真

Don Pearse Photographers
フィラデルフィアにあるラグジュアリーな中くらいなモダンスタイルのおしゃれなキッチン (ドロップインシンク、フラットパネル扉のキャビネット、ステンレスキャビネット、大理石カウンター、メタリックのキッチンパネル、メタルタイルのキッチンパネル、シルバーの調理設備、無垢フローリング) の写真
フィラデルフィアにあるラグジュアリーな中くらいなモダンスタイルのおしゃれなキッチン (ドロップインシンク、フラットパネル扉のキャビネット、ステンレスキャビネット、大理石カウンター、メタリックのキッチンパネル、メタルタイルのキッチンパネル、シルバーの調理設備、無垢フローリング) の写真

A machined hood, custom stainless cabinetry and exposed ducting harkens to a commercial vibe. The 5'x10' marble topped island wears many hats. It serves as a large work surface, tons of storage, informal seating, and a visual line that separates the eating and cooking areas.
Photo by Lincoln Barber

photography by Rob Karosis
ポートランド(メイン)にあるビーチスタイルのおしゃれなキッチン (一体型シンク、ステンレスキャビネット、ステンレスカウンター、カラー調理設備、フラットパネル扉のキャビネット、メタリックのキッチンパネル、メタルタイルのキッチンパネル、ステンレスのキッチンパネル) の写真
ポートランド(メイン)にあるビーチスタイルのおしゃれなキッチン (一体型シンク、ステンレスキャビネット、ステンレスカウンター、カラー調理設備、フラットパネル扉のキャビネット、メタリックのキッチンパネル、メタルタイルのキッチンパネル、ステンレスのキッチンパネル) の写真
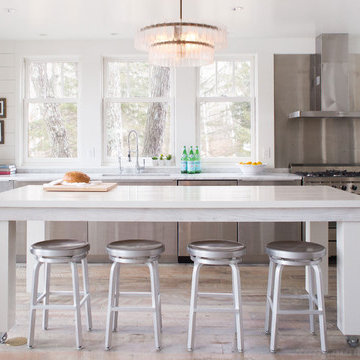
A cabin in Western Wisconsin is transformed from within to become a serene and modern retreat. In a past life, this cabin was a fishing cottage which was part of a resort built in the 1920’s on a small lake not far from the Twin Cities. The cabin has had multiple additions over the years so improving flow to the outdoor space, creating a family friendly kitchen, and relocating a bigger master bedroom on the lake side were priorities. The solution was to bring the kitchen from the back of the cabin up to the front, reduce the size of an overly large bedroom in the back in order to create a more generous front entry way/mudroom adjacent to the kitchen, and add a fireplace in the center of the main floor.
Photographer: Wing Ta
Interior Design: Jennaea Gearhart Design

シアトルにあるラグジュアリーな巨大なモダンスタイルのおしゃれなキッチン (一体型シンク、フラットパネル扉のキャビネット、ステンレスキャビネット、ステンレスカウンター、メタリックのキッチンパネル、メタルタイルのキッチンパネル、シルバーの調理設備、コンクリートの床、グレーの床、グレーのキッチンカウンター) の写真
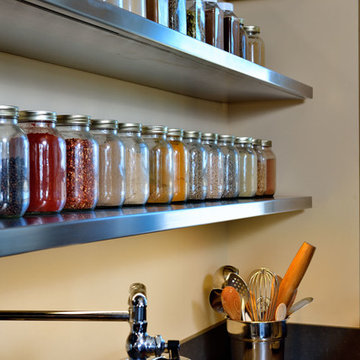
Floating stainless steel shelves with Mason jars with spices, in a modern farmhouse-style home on a ranch in Idaho.Photo by Tory Taglio Photography
ボイシにある高級な広いコンテンポラリースタイルのおしゃれなキッチン (フラットパネル扉のキャビネット、ステンレスキャビネット、シルバーの調理設備、無垢フローリング、アンダーカウンターシンク、ステンレスカウンター、メタリックのキッチンパネル、メタルタイルのキッチンパネル) の写真
ボイシにある高級な広いコンテンポラリースタイルのおしゃれなキッチン (フラットパネル扉のキャビネット、ステンレスキャビネット、シルバーの調理設備、無垢フローリング、アンダーカウンターシンク、ステンレスカウンター、メタリックのキッチンパネル、メタルタイルのキッチンパネル) の写真
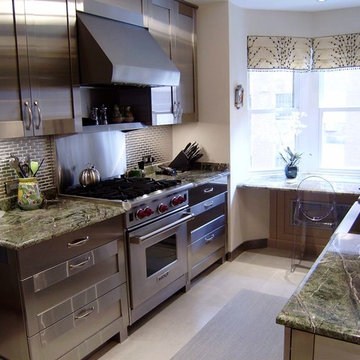
ニューヨークにある中くらいなトランジショナルスタイルのおしゃれなキッチン (エプロンフロントシンク、ステンレスキャビネット、御影石カウンター、メタリックのキッチンパネル、メタルタイルのキッチンパネル、シルバーの調理設備、シェーカースタイル扉のキャビネット、セラミックタイルの床、アイランドなし、ベージュの床) の写真
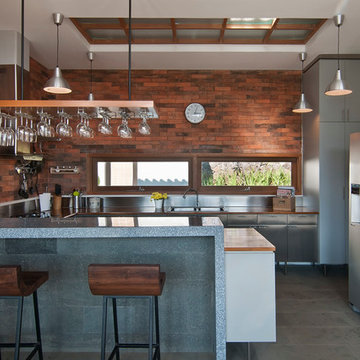
yudi dwi hartanto
他の地域にある小さなインダストリアルスタイルのおしゃれなキッチン (ダブルシンク、フラットパネル扉のキャビネット、ステンレスキャビネット、木材カウンター、シルバーの調理設備、メタリックのキッチンパネル、メタルタイルのキッチンパネル) の写真
他の地域にある小さなインダストリアルスタイルのおしゃれなキッチン (ダブルシンク、フラットパネル扉のキャビネット、ステンレスキャビネット、木材カウンター、シルバーの調理設備、メタリックのキッチンパネル、メタルタイルのキッチンパネル) の写真
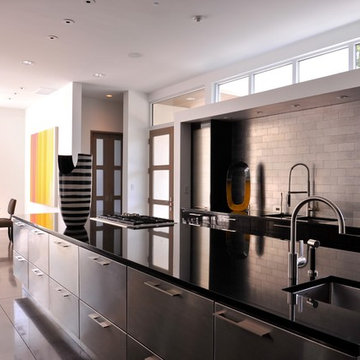
LAIR Architectural + Interior Photography
ダラスにあるラグジュアリーな巨大なインダストリアルスタイルのおしゃれなキッチン (アンダーカウンターシンク、ステンレスキャビネット、御影石カウンター、メタリックのキッチンパネル、サブウェイタイルのキッチンパネル、パネルと同色の調理設備、フラットパネル扉のキャビネット、コンクリートの床) の写真
ダラスにあるラグジュアリーな巨大なインダストリアルスタイルのおしゃれなキッチン (アンダーカウンターシンク、ステンレスキャビネット、御影石カウンター、メタリックのキッチンパネル、サブウェイタイルのキッチンパネル、パネルと同色の調理設備、フラットパネル扉のキャビネット、コンクリートの床) の写真
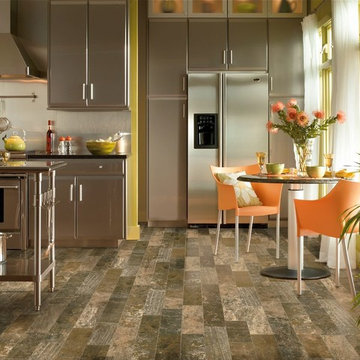
This modern kitchen is accented by a sheet vinyl flooring. The rich colors bring out the chair and paint colors.
シアトルにある中くらいなコンテンポラリースタイルのおしゃれなキッチン (フラットパネル扉のキャビネット、ミラータイルのキッチンパネル、クッションフロア、ステンレスキャビネット、メタリックのキッチンパネル、シルバーの調理設備、アイランドなし) の写真
シアトルにある中くらいなコンテンポラリースタイルのおしゃれなキッチン (フラットパネル扉のキャビネット、ミラータイルのキッチンパネル、クッションフロア、ステンレスキャビネット、メタリックのキッチンパネル、シルバーの調理設備、アイランドなし) の写真
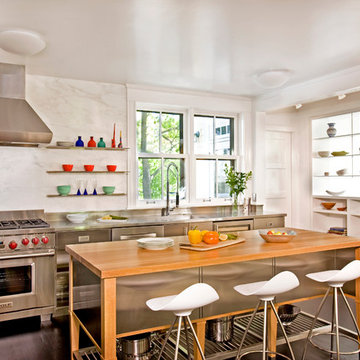
Shelly Harrison Photography
ボストンにある高級な広いモダンスタイルのおしゃれなキッチン (ステンレスカウンター、シルバーの調理設備、濃色無垢フローリング、ステンレスキャビネット、一体型シンク、フラットパネル扉のキャビネット、メタリックのキッチンパネル) の写真
ボストンにある高級な広いモダンスタイルのおしゃれなキッチン (ステンレスカウンター、シルバーの調理設備、濃色無垢フローリング、ステンレスキャビネット、一体型シンク、フラットパネル扉のキャビネット、メタリックのキッチンパネル) の写真

Blue Horse Building + Design / Architect - alterstudio architecture llp / Photography -James Leasure
オースティンにあるラグジュアリーな広いインダストリアルスタイルのおしゃれなキッチン (エプロンフロントシンク、フラットパネル扉のキャビネット、ステンレスキャビネット、メタリックのキッチンパネル、淡色無垢フローリング、ベージュの床、シルバーの調理設備、メタルタイルのキッチンパネル、大理石カウンター) の写真
オースティンにあるラグジュアリーな広いインダストリアルスタイルのおしゃれなキッチン (エプロンフロントシンク、フラットパネル扉のキャビネット、ステンレスキャビネット、メタリックのキッチンパネル、淡色無垢フローリング、ベージュの床、シルバーの調理設備、メタルタイルのキッチンパネル、大理石カウンター) の写真
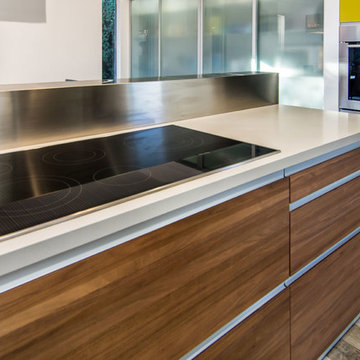
サンフランシスコにあるラグジュアリーな小さなモダンスタイルのおしゃれなキッチン (シングルシンク、フラットパネル扉のキャビネット、ステンレスキャビネット、人工大理石カウンター、メタリックのキッチンパネル、石タイルのキッチンパネル、黒い調理設備、磁器タイルの床) の写真
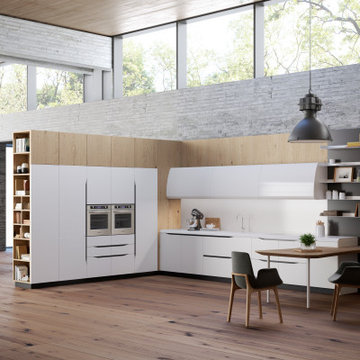
The 'MIAMI' Biefbi kitchen was born from the idea of reviving the styles which made the brand, BERTONE, a global success by tracing its stories and values from past generations to today which now embodies future technologies. Design and usability are perfectly combined in this project, where the balance between refined aesthetics and ergonomics originate creative solutions which don’t neglect the functional aspects, for a daily experience in the name of accessibility and practicality.
Characterized by forms and sinuous lines which match harmoniously to the straight lines, MIAMI proposes a contemporary design with some vintage touches, emphasized by the elegant use of sophisticated materials such as Peltrox® for the countertop and backsplash use. This innovative steel, combines the unsurpassed characteristics of stainless AISI 304 to the warmth, finishing and pewter tradition. The color palette was taken directly from the heritage of Bertone’s brand, indicating as center of this new concept a color which marked the automotive design history, orange, very dear to Bertone and also used for the legendary Lamborghini Miura.
The 'Miami' Biefbi kitchen is available exclusively through O.NIX Kitchens & Living, dealers and Biefbi design specialists for Toronto and Canada.

Modern industrial minimal kitchen in with stainless steel cupboard doors, LED multi-light pendant over a central island. Island table shown here extended to increase the entertaining space, up to five people can be accommodated. Island table made from metal with a composite silestone surface. Bright blue metal bar stools add colour to the monochrome scheme. White ceiling and concrete floor. The kitchen has an activated carbon water filtration system and LPG gas stove, LED pendant lights, ceiling fan and cross ventilation to minimize the use of A/C. Bi-fold doors.
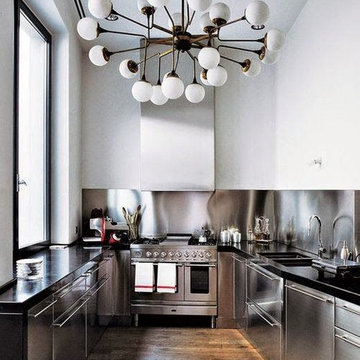
コロンバスにある高級な中くらいなインダストリアルスタイルのおしゃれなキッチン (アンダーカウンターシンク、フラットパネル扉のキャビネット、ステンレスキャビネット、御影石カウンター、メタリックのキッチンパネル、シルバーの調理設備、無垢フローリング、茶色い床、黒いキッチンカウンター) の写真
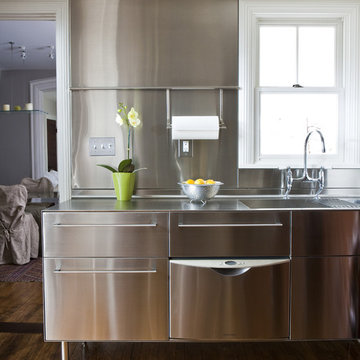
他の地域にあるトランジショナルスタイルのおしゃれなキッチン (ステンレスカウンター、一体型シンク、ステンレスキャビネット、メタリックのキッチンパネル、メタルタイルのキッチンパネル、ステンレスのキッチンパネル、シルバーの調理設備、フラットパネル扉のキャビネット) の写真

U-shaped industrial style kitchen with stainless steel cabinets, backsplash, and floating shelves. Restaurant grade appliances with center worktable. Heart pine wood flooring in a modern farmhouse style home on a ranch in Idaho. Photo by Tory Taglio Photography
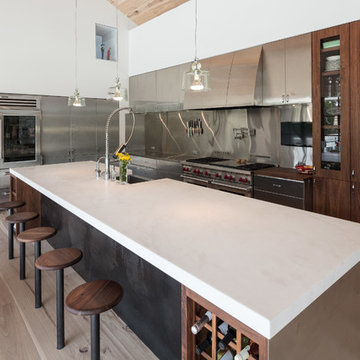
Blue Horse Building + Design / Architect - alterstudio architecture llp / Photography -James Leasure
オースティンにあるラグジュアリーな広いコンテンポラリースタイルのおしゃれなキッチン (エプロンフロントシンク、フラットパネル扉のキャビネット、ステンレスキャビネット、メタリックのキッチンパネル、メタルタイルのキッチンパネル、シルバーの調理設備、淡色無垢フローリング、ベージュの床、大理石カウンター) の写真
オースティンにあるラグジュアリーな広いコンテンポラリースタイルのおしゃれなキッチン (エプロンフロントシンク、フラットパネル扉のキャビネット、ステンレスキャビネット、メタリックのキッチンパネル、メタルタイルのキッチンパネル、シルバーの調理設備、淡色無垢フローリング、ベージュの床、大理石カウンター) の写真
キッチン (メタリックのキッチンパネル、ステンレスキャビネット、フラットパネル扉のキャビネット、シェーカースタイル扉のキャビネット) の写真
1