広いキッチン (メタリックのキッチンパネル、濃色木目調キャビネット) の写真
絞り込み:
資材コスト
並び替え:今日の人気順
写真 1〜20 枚目(全 1,017 枚)
1/4

A large two-tiered island is the main work area in this two-cook kitchen. Featuring a waterfall Grothouse custom wood top and a matching quartz waterfall top with a large undermount sink.
The second work area is comprised of the large cooktop and smaller prep sink and double ovens. The raised walnut snack bar top was designed to block the view of the work area from visitors entering the room from the main hallway.
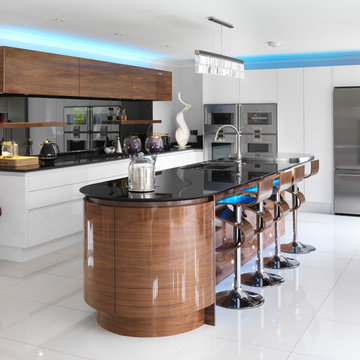
Modern handleless kitchen with high gloss book-match walnut veneer doors to the island. High gloss handleless cabinets against the walls with Gaggenau and Barazza appliances. Stainless steel disc for food prep area at the far end of the island. Splashback aged mirror glass.
Mike Daines Photography
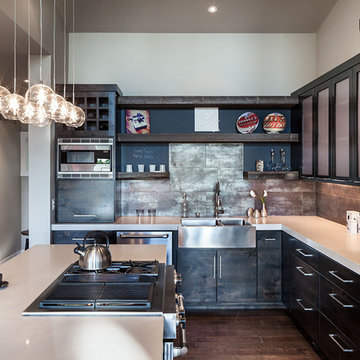
Modern rustic industrial custom residence
2012 KuDa Photography
ポートランドにあるラグジュアリーな広いコンテンポラリースタイルのおしゃれなキッチン (シルバーの調理設備、エプロンフロントシンク、フラットパネル扉のキャビネット、濃色木目調キャビネット、クオーツストーンカウンター、メタリックのキッチンパネル、濃色無垢フローリング) の写真
ポートランドにあるラグジュアリーな広いコンテンポラリースタイルのおしゃれなキッチン (シルバーの調理設備、エプロンフロントシンク、フラットパネル扉のキャビネット、濃色木目調キャビネット、クオーツストーンカウンター、メタリックのキッチンパネル、濃色無垢フローリング) の写真

This is a traditional kitchen, yet the materials make it extraordinary: mosaics of natural seashell in a herringbone motif have been applied into the inside of the rich walnut cabinetry, creating a luminescent texture to the upper level areas. Beyond the rich walnut, the oven section and the custom hood accents are finished in a soft metallic gold lacquer. For the work tops, leathered quartzite creates a light but rich surface that begs to be touched. Metallic bronze glazed subway tile, grouted with glittering silica creates a dramatic backsplash that challenges the definition of traditional design. On the cabinetry, custom bronze hardware by Edgar Berebi is inset with hundreds of Swarovski crystals, producing an opulent layer of detail that feels like jewelry. Shimmering cut glass and crystal chandeliers finish off the luxe look in a way that feels glamorous and timeless.
Dave Bryce Photography
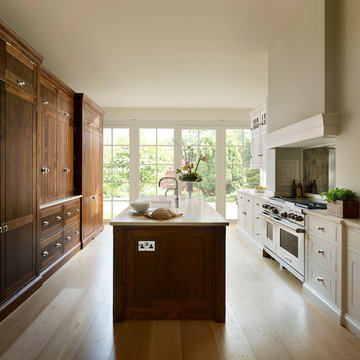
エセックスにあるラグジュアリーな広いトランジショナルスタイルのおしゃれなキッチン (アンダーカウンターシンク、レイズドパネル扉のキャビネット、濃色木目調キャビネット、人工大理石カウンター、メタリックのキッチンパネル、ミラータイルのキッチンパネル、パネルと同色の調理設備、淡色無垢フローリング) の写真
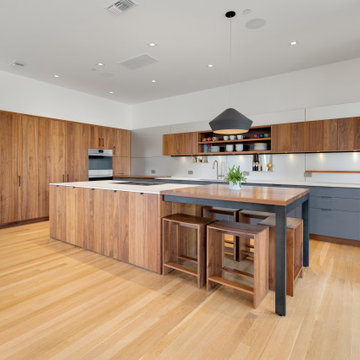
オレンジカウンティにあるラグジュアリーな広いコンテンポラリースタイルのおしゃれなアイランドキッチン (フラットパネル扉のキャビネット、濃色木目調キャビネット、人工大理石カウンター、メタリックのキッチンパネル、淡色無垢フローリング、白いキッチンカウンター) の写真

Black impact. The beauty of timber grain.
メルボルンにある高級な広いコンテンポラリースタイルのおしゃれなキッチン (ダブルシンク、レイズドパネル扉のキャビネット、濃色木目調キャビネット、クオーツストーンカウンター、メタリックのキッチンパネル、ミラータイルのキッチンパネル、黒い調理設備、コンクリートの床、グレーの床、グレーのキッチンカウンター、塗装板張りの天井) の写真
メルボルンにある高級な広いコンテンポラリースタイルのおしゃれなキッチン (ダブルシンク、レイズドパネル扉のキャビネット、濃色木目調キャビネット、クオーツストーンカウンター、メタリックのキッチンパネル、ミラータイルのキッチンパネル、黒い調理設備、コンクリートの床、グレーの床、グレーのキッチンカウンター、塗装板張りの天井) の写真

フィラデルフィアにあるお手頃価格の広いトランジショナルスタイルのおしゃれなキッチン (アンダーカウンターシンク、フラットパネル扉のキャビネット、濃色木目調キャビネット、珪岩カウンター、メタリックのキッチンパネル、メタルタイルのキッチンパネル、シルバーの調理設備、ラミネートの床、アイランドなし、茶色い床、白いキッチンカウンター、三角天井) の写真

A busy family of 5 needed a new space for entertaining. The layout proved functional, and with an easy switch of the range and seating areas, a kitchen for entertaining was made. A built in 48" range with a griddle top allows for plenty of space for cooking in the large 10' x 5' island, topped with Taj Mahal Quartzite. Behind the range are fridge and freezer towers, flanked by mirrored pantries that hold everything from spices to canned goods. A large 42" undermount sink spans the breadth of the window that overlooks the canyon beyond. A mirrored hutch balances the side where new French doors open out onto a herb garden. A dry bar matches the cabinetry and increases the space in the grand great room.
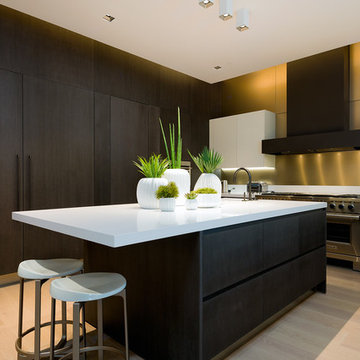
Kitchen with large island and under-lit cabinets.
ダラスにある広いコンテンポラリースタイルのおしゃれなアイランドキッチン (フラットパネル扉のキャビネット、濃色木目調キャビネット、クオーツストーンカウンター、シルバーの調理設備、淡色無垢フローリング、ベージュの床、白いキッチンカウンター、メタリックのキッチンパネル) の写真
ダラスにある広いコンテンポラリースタイルのおしゃれなアイランドキッチン (フラットパネル扉のキャビネット、濃色木目調キャビネット、クオーツストーンカウンター、シルバーの調理設備、淡色無垢フローリング、ベージュの床、白いキッチンカウンター、メタリックのキッチンパネル) の写真
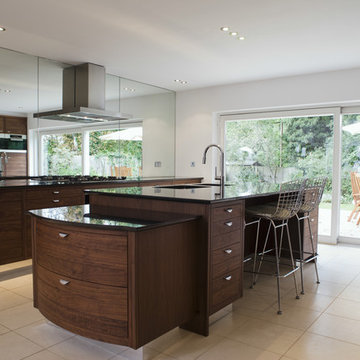
ワシントンD.C.にあるラグジュアリーな広いトランジショナルスタイルのおしゃれなキッチン (ダブルシンク、フラットパネル扉のキャビネット、濃色木目調キャビネット、クオーツストーンカウンター、メタリックのキッチンパネル、ミラータイルのキッチンパネル、シルバーの調理設備、コンクリートの床) の写真
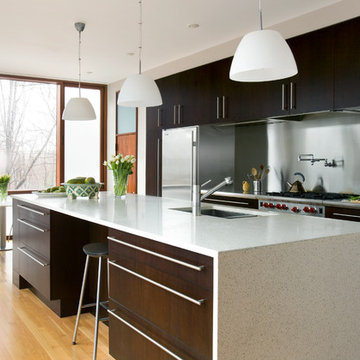
Eric Roth Photography
ボストンにある広いコンテンポラリースタイルのおしゃれなキッチン (アンダーカウンターシンク、フラットパネル扉のキャビネット、濃色木目調キャビネット、大理石カウンター、メタリックのキッチンパネル、シルバーの調理設備、淡色無垢フローリング) の写真
ボストンにある広いコンテンポラリースタイルのおしゃれなキッチン (アンダーカウンターシンク、フラットパネル扉のキャビネット、濃色木目調キャビネット、大理石カウンター、メタリックのキッチンパネル、シルバーの調理設備、淡色無垢フローリング) の写真

Patrick Tourneboeuf
パリにあるラグジュアリーな広いコンテンポラリースタイルのおしゃれなキッチン (一体型シンク、フラットパネル扉のキャビネット、濃色木目調キャビネット、ステンレスカウンター、メタリックのキッチンパネル、アイランドなし、メタルタイルのキッチンパネル、パネルと同色の調理設備、セラミックタイルの床、グレーと黒) の写真
パリにあるラグジュアリーな広いコンテンポラリースタイルのおしゃれなキッチン (一体型シンク、フラットパネル扉のキャビネット、濃色木目調キャビネット、ステンレスカウンター、メタリックのキッチンパネル、アイランドなし、メタルタイルのキッチンパネル、パネルと同色の調理設備、セラミックタイルの床、グレーと黒) の写真
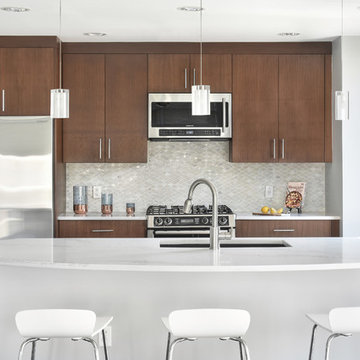
Melodie Hayes Photography
We completely updated this two-bedroom condo in Midtown Atlanta from outdated to current. We replaced the flooring, cabinetry, countertops, window treatments, and accessories all to exhibit a fresh, modern design while also adding in an innovative showpiece of grey metallic tile in the living room and master bath.
This home showcases mostly cool greys but is given warmth through the add touches of burnt orange, navy, brass, and brown.
Home located in Midtown Atlanta. Designed by interior design firm, VRA Interiors, who serve the entire Atlanta metropolitan area including Buckhead, Dunwoody, Sandy Springs, Cobb County, and North Fulton County.
For more about VRA Interior Design, click here: https://www.vrainteriors.com/
To learn more about this project, click here: https://www.vrainteriors.com/portfolio/midtown-atlanta-luxe-condo/

A Cool and Moody Kitchen
AS SEEN ON: SEASON 3, EPISODE 7 OF MASTERS OF FLIP
The perfect place for a hot cup of coffee on a rainy day, the custom kitchen in this modern-meets-industrial home is dark, stormy, and full of character.
Polished slate countertops team up with the dark Wren stain on our Gallatin cabinets to create a moody take on modern style. The upper cabinets feature unique up-open hinged doors that add an unexpected element while floating shelves let the penny tile on the backsplash shine. Greenery, copper trinkets, and small clay pots add eye-catching detail throughout the space, creating a curated yet comfortable atmosphere.
To maintain the sleek design that this space works so hard for, all of those crucial – yet perhaps not so stylish – amenities are tucked away in the base cabinets, including an under counter microwave unit and a lazy susan in the corner cabinets.
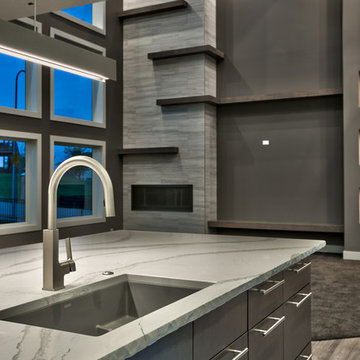
Amoura Productions
オマハにある高級な広いモダンスタイルのおしゃれなキッチン (アンダーカウンターシンク、フラットパネル扉のキャビネット、濃色木目調キャビネット、珪岩カウンター、メタリックのキッチンパネル、メタルタイルのキッチンパネル、シルバーの調理設備、クッションフロア) の写真
オマハにある高級な広いモダンスタイルのおしゃれなキッチン (アンダーカウンターシンク、フラットパネル扉のキャビネット、濃色木目調キャビネット、珪岩カウンター、メタリックのキッチンパネル、メタルタイルのキッチンパネル、シルバーの調理設備、クッションフロア) の写真
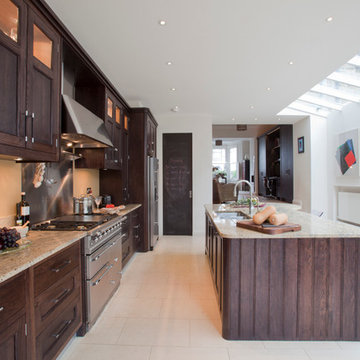
A Victorian terraced house in Queens Park NW6 is the backdrop of this classic Oak bespoke fitted kitchen with a stained and lacquered exterior, the finish highlights the wonderful characteristics of the grain in the wood, whilst period elements, glass cabinets and handles offer a classical luxury feel.
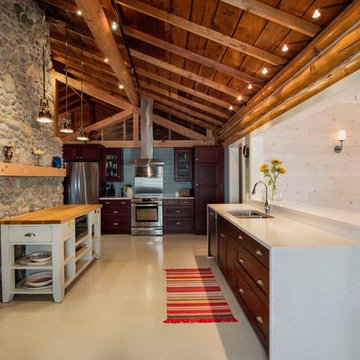
他の地域にある広いラスティックスタイルのおしゃれなキッチン (シルバーの調理設備、ダブルシンク、シェーカースタイル扉のキャビネット、濃色木目調キャビネット、メタリックのキッチンパネル、珪岩カウンター、ステンレスのキッチンパネル) の写真
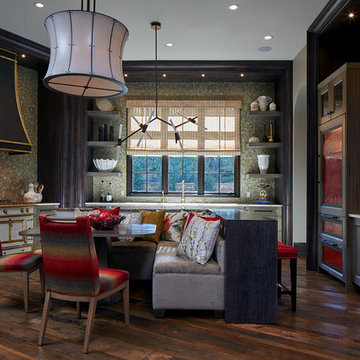
Lack of symmetry in this angled, open floor plan kitchen was the key challenge. The L-shaped island, which I lined up with two of the walls, resolved the issue. The renewable Red Grandis Wood cabinets (eucalyptus) are finished in weathered gray along the perimeter and creamy white on the island. I provided layers of lighting, including the oversized drum chandelier above the table, which is enclosed on the bottom so that the bulbs are not visible. I also chose a branch chandlier above the island workspace and recessed can lights on the ceiling for whole-room illumination.
Photo by Brian Gassel

Cool tones inside of a Gloucester, MA home
A DOCA Kitchen on the Massachusettes Shore Line
Designer: Jana Neudel
Photography: Keitaro Yoshioka
ボストンにあるラグジュアリーな広いエクレクティックスタイルのおしゃれなキッチン (アンダーカウンターシンク、フラットパネル扉のキャビネット、濃色木目調キャビネット、御影石カウンター、メタリックのキッチンパネル、ガラス板のキッチンパネル、シルバーの調理設備、スレートの床、グレーの床、茶色いキッチンカウンター) の写真
ボストンにあるラグジュアリーな広いエクレクティックスタイルのおしゃれなキッチン (アンダーカウンターシンク、フラットパネル扉のキャビネット、濃色木目調キャビネット、御影石カウンター、メタリックのキッチンパネル、ガラス板のキッチンパネル、シルバーの調理設備、スレートの床、グレーの床、茶色いキッチンカウンター) の写真
広いキッチン (メタリックのキッチンパネル、濃色木目調キャビネット) の写真
1