キッチン (メタリックのキッチンパネル、全タイプのキャビネットの色、珪岩カウンター) の写真
絞り込み:
資材コスト
並び替え:今日の人気順
写真 1〜20 枚目(全 3,186 枚)
1/4

White kitchen with stacked wall cabinets, custom range hood, and large island with plenty of seating.
ニューヨークにある高級な巨大なトランジショナルスタイルのおしゃれなアイランドキッチン (アンダーカウンターシンク、シェーカースタイル扉のキャビネット、白いキャビネット、珪岩カウンター、シルバーの調理設備、濃色無垢フローリング、メタリックのキッチンパネル) の写真
ニューヨークにある高級な巨大なトランジショナルスタイルのおしゃれなアイランドキッチン (アンダーカウンターシンク、シェーカースタイル扉のキャビネット、白いキャビネット、珪岩カウンター、シルバーの調理設備、濃色無垢フローリング、メタリックのキッチンパネル) の写真

The client requested a kitchen that would not only provide a great space to cook and enjoy family meals but one that would fit in with her unique design sense. An avid collector of contemporary art, she wanted something unexpected in her 100-year-old home in both color and finishes but still providing a great layout with improved lighting, storage, and superior cooking abilities. The existing kitchen was in a closed off space trapped between the family room and the living. If you were in the kitchen, you were isolated from the rest of the house. Making the kitchen an integrated part of the home was a paramount request.
Step one, remove the wall separating the kitchen from the other rooms in the home which allowed the new kitchen to become an integrated space instead of an isolation room for the cook. Next, we relocated the pantry access which was in the family room to the kitchen integrating a poorly used recess which had become a catch all area which did not provide any usable space for storage or working area. To add valuable function in the kitchen we began by capturing unused "cubbies", adding a walk-in pantry from the kitchen, increasing the storage lost to un-needed drop ceilings and bring light and design to the space with a new large awning window, improved lighting, and combining interesting finishes and colors to reflect the artistic attitude of the client.
A bathroom located above the kitchen had been leaking into the plaster ceiling for several years. That along with knob and tube wiring, rotted beams and a brick wall from the back of the fireplace in the adjacent living room all needed to be brought to code. The walls, ceiling and floors in this 100+ year old home were completely out of level and the room’s foot print could not be increased.
The choice of a Sub-Zero wolf product is a standard in my kitchen designs. The quality of the product, its manufacturing and commitment to food preservation is the reason I specify Sub Zero Wolf. For the cook top, the integrated line of the contemporary cooktop and the signature red knobs against the navy blue of the cabinets added to the design vibe of the kitchen. The cooking performance and the large continuous grate on the cooktop makes it an obvious choice for a cook looking for a great cook top with professional results in a more streamlined profile. We selected a Sharp microwave drawer for the island, an XO wine refrigerator, Bosch dishwasher and Kitchen Aid double convection wall ovens to round out the appliance package.
A recess created by the fireplace was outfitted with a cabinet which now holds small appliances within easy reach of my very petite client. Natural maple accents were used inside all the wall cabinets and repeated on the front of the hood and for the sliding door appliance cabinet and the floating shelves. This allows a brighter interior for the painted cabinets instead of the traditional same interior as exterior finish choice. The was an amazing transformation from the old to the new.
The final touches are the honey bronze hardware from Top Knobs, Mitzi pendants from Hudson Valley Lighting group,
a fabulous faucet from Brizo. To eliminate the old freestanding bottled water cooler, we specified a matching water filter faucet.

This countryside kitchen includes a beautiful blue statement island, which adds originality to the classic space. The cabinetry is made by Downsview and the design is done through Astro Design Centre in Ottawa Canada.
Astro Design, Ottawa
DoubleSpace Photography

Classical kitchen with Navy hand painted finish with Silestone quartz work surfaces & mirror splash back.
ダブリンにあるラグジュアリーな広いトラディショナルスタイルのおしゃれなキッチン (エプロンフロントシンク、インセット扉のキャビネット、青いキャビネット、珪岩カウンター、メタリックのキッチンパネル、ミラータイルのキッチンパネル、シルバーの調理設備、セラミックタイルの床、白い床、白いキッチンカウンター) の写真
ダブリンにあるラグジュアリーな広いトラディショナルスタイルのおしゃれなキッチン (エプロンフロントシンク、インセット扉のキャビネット、青いキャビネット、珪岩カウンター、メタリックのキッチンパネル、ミラータイルのキッチンパネル、シルバーの調理設備、セラミックタイルの床、白い床、白いキッチンカウンター) の写真

The raised breakfast bar creates a social element to the kitchen, you can sit and enjoy time with your family while they cook.
他の地域にあるお手頃価格の広いコンテンポラリースタイルのおしゃれなキッチン (一体型シンク、フラットパネル扉のキャビネット、グレーのキャビネット、珪岩カウンター、メタリックのキッチンパネル、ミラータイルのキッチンパネル、黒い調理設備、セラミックタイルの床、ベージュの床、白いキッチンカウンター) の写真
他の地域にあるお手頃価格の広いコンテンポラリースタイルのおしゃれなキッチン (一体型シンク、フラットパネル扉のキャビネット、グレーのキャビネット、珪岩カウンター、メタリックのキッチンパネル、ミラータイルのキッチンパネル、黒い調理設備、セラミックタイルの床、ベージュの床、白いキッチンカウンター) の写真

This contemporary, super-smart kitchen in Old Welwyn is part of a new extension that was designed with the open space of the garden in mind.
The understated, bespoke kitchen design (from our Handmade in Hitchin range) means the focus is on the outdoors when the sliding doors are open or through the expanse of glass in the colder months. Keeping it contemporary, the handleless cabinets have been hand painted in F&B’s All White and Little Greene’s Dock Blue. Providing a warm, tactile contrast is the Wide Planked Oak 60mm Breakfast Bar which extends from the kitchen island, down to the floor and provides seating on both sides.
Deep drawers and large cabinets provide ample storage and easy accessibility whilst the floating, oak shelves are perfect for displaying cookery books and artefacts.
Integrated Miele appliances ensure the sleek, uncluttered finish is maintained with the induction hob & downdraft extractor inset unobtrusively on the Silestone Eternal Calacatta Gold Quartz worktop. And, in turn, this popular durable worktop perfectly partners the (wow factor) splashback in Hand Silvered Antiqued Mirror.
A real feature of this family kitchen is the bespoke extra-large pantry which was commissioned as a drinks cabinet with integrated wine cooler. Serving both functional and visual purposes it’s designed using the same flat slab doors as the kitchen cabinets but with bi-fold opening and flush handles. However, it’s the inside where the magic lies - integrated lighting, the same Silestone Eternal Calacatta Gold Quartz worktop, solid oak wine glass holders and antiqued mirror glass - It’s these details that make it a thing of beauty!
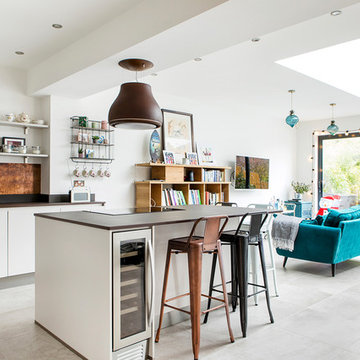
Mark Chivers - markchivers.co.uk
ロンドンにあるお手頃価格の中くらいなコンテンポラリースタイルのおしゃれなキッチン (フラットパネル扉のキャビネット、メタリックのキッチンパネル、グレーの床、茶色いキッチンカウンター、アンダーカウンターシンク、ベージュのキャビネット、珪岩カウンター、シルバーの調理設備) の写真
ロンドンにあるお手頃価格の中くらいなコンテンポラリースタイルのおしゃれなキッチン (フラットパネル扉のキャビネット、メタリックのキッチンパネル、グレーの床、茶色いキッチンカウンター、アンダーカウンターシンク、ベージュのキャビネット、珪岩カウンター、シルバーの調理設備) の写真
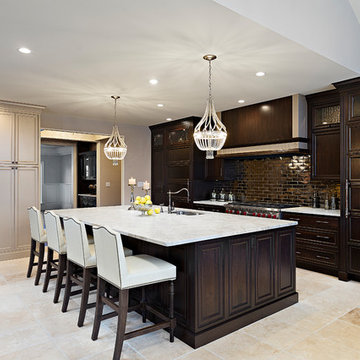
This is a traditional kitchen, yet the materials make it extraordinary: mosaics of natural seashell in a herringbone motif have been applied into the inside of the rich walnut cabinetry, creating a luminescent texture to the upper level areas. Beyond the rich walnut, the oven section and the custom hood accents are finished in a soft metallic gold lacquer. For the work tops, leathered quartzite creates a light but rich surface that begs to be touched. Metallic bronze glazed subway tile, grouted with glittering silica creates a dramatic backsplash that challenges the definition of traditional design. On the cabinetry, custom bronze hardware by Edgar Berebi is inset with hundreds of Swarovski crystals, producing an opulent layer of detail that feels like jewelry. Shimmering cut glass and crystal chandeliers finish off the luxe look in a way that feels glamorous and timeless.
Dave Bryce Photography
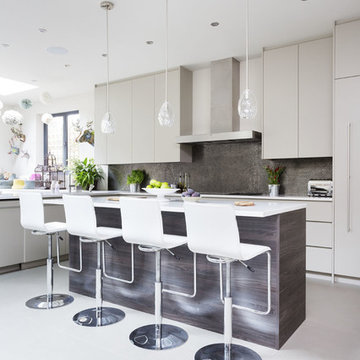
Thanks to our sister company HUX LONDON for the kitchen and joinery.
https://hux-london.co.uk/

What struck us strange about this property was that it was a beautiful period piece but with the darkest and smallest kitchen considering it's size and potential. We had a quite a few constrictions on the extension but in the end we managed to provide a large bright kitchen/dinning area with direct access to a beautiful garden and keeping the 'new ' in harmony with the existing building. We also expanded a small cellar into a large and functional Laundry room with a cloakroom bathroom.
Jake Fitzjones Photography Ltd

The key design goal of the homeowners was to install “an extremely well-made kitchen with quality appliances that would stand the test of time”. The kitchen design had to be timeless with all aspects using the best quality materials and appliances. The new kitchen is an extension to the farmhouse and the dining area is set in a beautiful timber-framed orangery by Westbury Garden Rooms, featuring a bespoke refectory table that we constructed on site due to its size.
The project involved a major extension and remodelling project that resulted in a very large space that the homeowners were keen to utilise and include amongst other things, a walk in larder, a scullery, and a large island unit to act as the hub of the kitchen.
The design of the orangery allows light to flood in along one length of the kitchen so we wanted to ensure that light source was utilised to maximum effect. Installing the distressed mirror splashback situated behind the range cooker allows the light to reflect back over the island unit, as do the hammered nickel pendant lamps.
The sheer scale of this project, together with the exceptionally high specification of the design make this kitchen genuinely thrilling. Every element, from the polished nickel handles, to the integration of the Wolf steamer cooktop, has been precisely considered. This meticulous attention to detail ensured the kitchen design is absolutely true to the homeowners’ original design brief and utilises all the innovative expertise our years of experience have provided.

*Winner of ASID Design Excellence Award 2012 for Best Kitchen
Brantley Photography
マイアミにある高級な中くらいなコンテンポラリースタイルのおしゃれなキッチン (フラットパネル扉のキャビネット、青いキャビネット、メタリックのキッチンパネル、メタルタイルのキッチンパネル、ドロップインシンク、珪岩カウンター、シルバーの調理設備、大理石の床) の写真
マイアミにある高級な中くらいなコンテンポラリースタイルのおしゃれなキッチン (フラットパネル扉のキャビネット、青いキャビネット、メタリックのキッチンパネル、メタルタイルのキッチンパネル、ドロップインシンク、珪岩カウンター、シルバーの調理設備、大理石の床) の写真

ロンドンにある高級な広い北欧スタイルのおしゃれなキッチン (アンダーカウンターシンク、フラットパネル扉のキャビネット、緑のキャビネット、珪岩カウンター、メタリックのキッチンパネル、メタルタイルのキッチンパネル、パネルと同色の調理設備、淡色無垢フローリング、ベージュの床、白いキッチンカウンター、板張り天井) の写真
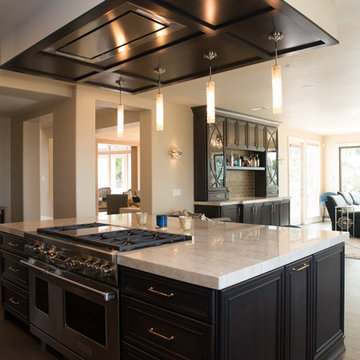
An outdated oak kitchen with panorama views was in desperate need of a remodel for this working family of 5. An inspiration picture with mirrored panels was the take off point for this sophisticated mirror and curved mullion cabinet design. The fridge and freezer are a focal point hidden behind beautiful wood panels and flanked by 5' tall mirrored pantries. Additional storage sets on the counter and acts as the focal point upon entry from the front of the house. New French doors open up where a window once resided, and new windows over the sink reach down to the countertop. A flushmount ceiling hood for the island cooktop disappears into a floating soffit paneled in matching wood. Pendants drip down to anchor the space. A large 66" x 120" island provides ample prep and entertaining space. The bar provides additional entertaining space, which the family does often, hosting up to 100 guests at a time. A cantina door was added at the end of the room, opening up the living and dining space out to the pool deck. Brushed brass faucets, fixtures, and accents add polish and sparkle.
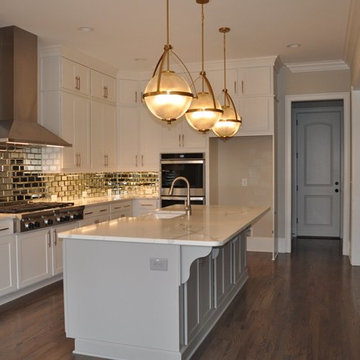
Becky Bercher
アトランタにあるカントリー風のおしゃれなキッチン (エプロンフロントシンク、フラットパネル扉のキャビネット、グレーのキャビネット、珪岩カウンター、メタリックのキッチンパネル、ガラスタイルのキッチンパネル、シルバーの調理設備、無垢フローリング、茶色い床、白いキッチンカウンター) の写真
アトランタにあるカントリー風のおしゃれなキッチン (エプロンフロントシンク、フラットパネル扉のキャビネット、グレーのキャビネット、珪岩カウンター、メタリックのキッチンパネル、ガラスタイルのキッチンパネル、シルバーの調理設備、無垢フローリング、茶色い床、白いキッチンカウンター) の写真
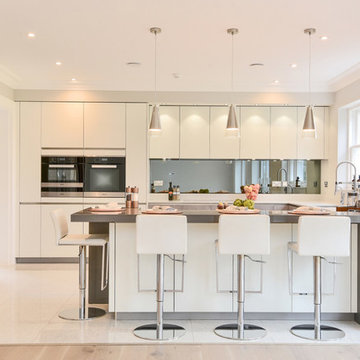
Working with our long standing property developer client, Beaufield Homes; KCA designed and installed the kitchen for this five bedroom, 3 story detached house backing onto open fields in Cobham.
Situated on the ground floor of the house features this highly specified kitchen which is open plan to the dining and family areas, with large bi-fold doors leading onto the rear garden.
The design includes contemporary Systemat furniture in Putty Concrete and Pearl Grey with Miele appliances. Silestone worktops in Snowy Ibiza and a mitered Silestone breakfast bar in Cemento Spa.
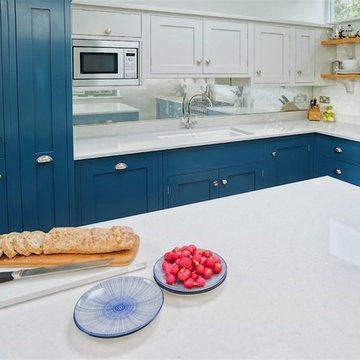
A well planned family kitchen hand built in the Shaker style. Designed to meet the customers brief of an eating and cooking space which all the family could enjoy. The kitchen includes a bespoke island with a Quartz worktop and breakfast bar seating in Caesarstone's Misty Carrara. Like the base cabinets it's painted in Farrow & Ball's Stiffkey Blue whilst the wall units are painted in Pavilion Grey. The cabinetry is perfectly complemented by the brushed nickel handles and solid oak shelves with painted gallows brackets.
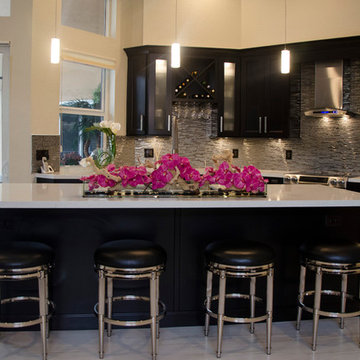
Dark wood cabinets in Waypoint Living Spaces dress up this home while adding plenty of storage, seating and functionality. This 9' island steels the spotlight while anchoring the space beautifully. Photo Credit: Julie Lehite

The client requested a kitchen that would not only provide a great space to cook and enjoy family meals but one that would fit in with her unique design sense. An avid collector of contemporary art, she wanted something unexpected in her 100-year-old home in both color and finishes but still providing a great layout with improved lighting, storage, and superior cooking abilities. The existing kitchen was in a closed off space trapped between the family room and the living. If you were in the kitchen, you were isolated from the rest of the house. Making the kitchen an integrated part of the home was a paramount request.
Step one, remove the wall separating the kitchen from the other rooms in the home which allowed the new kitchen to become an integrated space instead of an isolation room for the cook. Next, we relocated the pantry access which was in the family room to the kitchen integrating a poorly used recess which had become a catch all area which did not provide any usable space for storage or working area. To add valuable function in the kitchen we began by capturing unused "cubbies", adding a walk-in pantry from the kitchen, increasing the storage lost to un-needed drop ceilings and bring light and design to the space with a new large awning window, improved lighting, and combining interesting finishes and colors to reflect the artistic attitude of the client.
A bathroom located above the kitchen had been leaking into the plaster ceiling for several years. That along with knob and tube wiring, rotted beams and a brick wall from the back of the fireplace in the adjacent living room all needed to be brought to code. The walls, ceiling and floors in this 100+ year old home were completely out of level and the room’s foot print could not be increased.
The choice of a Sub-Zero wolf product is a standard in my kitchen designs. The quality of the product, its manufacturing and commitment to food preservation is the reason I specify Sub Zero Wolf. For the cook top, the integrated line of the contemporary cooktop and the signature red knobs against the navy blue of the cabinets added to the design vibe of the kitchen. The cooking performance and the large continuous grate on the cooktop makes it an obvious choice for a cook looking for a great cook top with professional results in a more streamlined profile. We selected a Sharp microwave drawer for the island, an XO wine refrigerator, Bosch dishwasher and Kitchen Aid double convection wall ovens to round out the appliance package.
A recess created by the fireplace was outfitted with a cabinet which now holds small appliances within easy reach of my very petite client. Natural maple accents were used inside all the wall cabinets and repeated on the front of the hood and for the sliding door appliance cabinet and the floating shelves. This allows a brighter interior for the painted cabinets instead of the traditional same interior as exterior finish choice. The was an amazing transformation from the old to the new.
The final touches are the honey bronze hardware from Top Knobs, Mitzi pendants from Hudson Valley Lighting group,
a fabulous faucet from Brizo. To eliminate the old freestanding bottled water cooler, we specified a matching water filter faucet.

サリーにある高級な広いトラディショナルスタイルのおしゃれなキッチン (ドロップインシンク、シェーカースタイル扉のキャビネット、グレーのキャビネット、珪岩カウンター、メタリックのキッチンパネル、ミラータイルのキッチンパネル、シルバーの調理設備、ライムストーンの床、グレーの床、白いキッチンカウンター、表し梁) の写真
キッチン (メタリックのキッチンパネル、全タイプのキャビネットの色、珪岩カウンター) の写真
1