高級なブラウンの、ターコイズブルーのキッチン (メタリックのキッチンパネル、グレーの床) の写真
絞り込み:
資材コスト
並び替え:今日の人気順
写真 1〜20 枚目(全 104 枚)
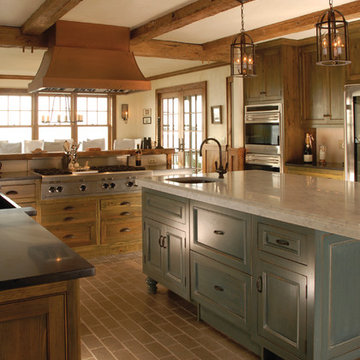
Kitchen Cabinetry by East End Country Kitchens
Photo by http://www.TonyLopezPhoto.com
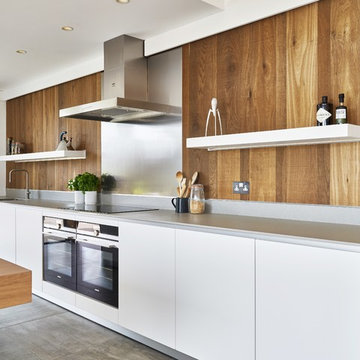
Wooden wall panelling and floating shelves soften the industrial looking, stainless steel extractor hood and splashback. The floating shelves are backlit to give soft. ambient lighting.
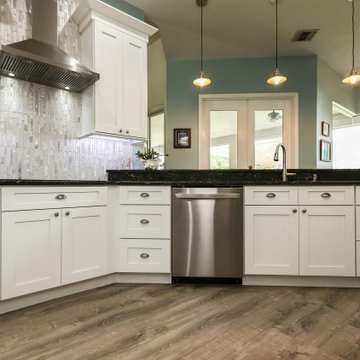
Our client wanted a functional kitchen with plenty of counter and storage space. We created this design in the same footprint of the existing kitchen, but switched up some of elements. Adding a double oven, vent hood and pantry storage we were able to maximize the use of space.
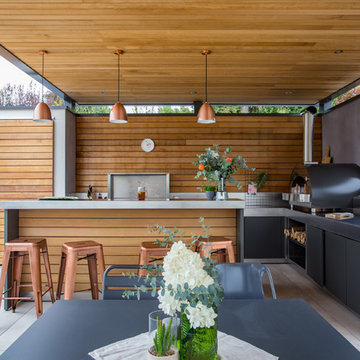
Crédits : Kina Photo
リヨンにある高級な広いコンテンポラリースタイルのおしゃれなキッチン (アンダーカウンターシンク、フラットパネル扉のキャビネット、グレーのキャビネット、ステンレスカウンター、メタリックのキッチンパネル、セラミックタイルの床、グレーの床、グレーのキッチンカウンター) の写真
リヨンにある高級な広いコンテンポラリースタイルのおしゃれなキッチン (アンダーカウンターシンク、フラットパネル扉のキャビネット、グレーのキャビネット、ステンレスカウンター、メタリックのキッチンパネル、セラミックタイルの床、グレーの床、グレーのキッチンカウンター) の写真

A mix of white painted and stained walnut cabinetry, with brass accents in the hardware and lighting - make this kitchen the showstopper in the house. Cezanne quartzite brings in color and movement to the countertops, and the brass mosaic backsplash adds texture and great visual interest to the walls.
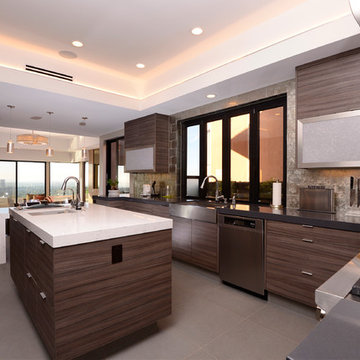
Modern, yet invitingly luxurious kitchen with back-lit tray ceiling and recessed lighting. Custom, foil-backed, glass tile backsplash. Custom cabinets with straight-grained wood paneling. Black trimmed windows, and dark stone countertop. Kitchen island with porcelain countertop.
Photo by Marcie Heitzmann
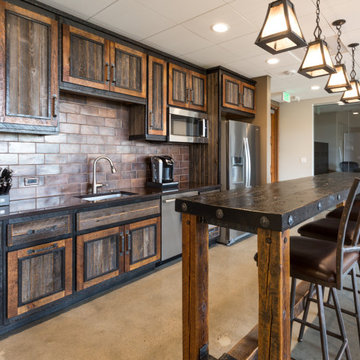
他の地域にある高級な広いラスティックスタイルのおしゃれなキッチン (アンダーカウンターシンク、落し込みパネル扉のキャビネット、ヴィンテージ仕上げキャビネット、珪岩カウンター、メタリックのキッチンパネル、メタルタイルのキッチンパネル、シルバーの調理設備、コンクリートの床、グレーの床、黒いキッチンカウンター) の写真

カーディフにある高級な中くらいなトラディショナルスタイルのおしゃれなキッチン (エプロンフロントシンク、シェーカースタイル扉のキャビネット、グレーのキャビネット、大理石カウンター、メタリックのキッチンパネル、メタルタイルのキッチンパネル、シルバーの調理設備、磁器タイルの床、アイランドなし、グレーの床、白いキッチンカウンター) の写真
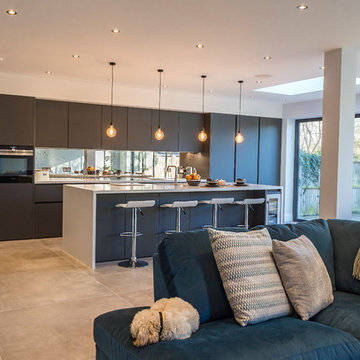
If Kitchen colours are made to affect how we feel, this one doesn't disappoint. The Dark tones add warmth and drama, while the Light tones bring excitement and liveliness. Together, they create an environment that is fresh, inviting and extremely elegant.
Mrs T Photography
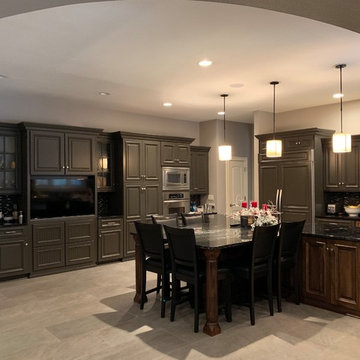
Sarah Hines
インディアナポリスにある高級な巨大なトランジショナルスタイルのおしゃれなキッチン (アンダーカウンターシンク、シェーカースタイル扉のキャビネット、グレーのキャビネット、御影石カウンター、メタリックのキッチンパネル、ガラスタイルのキッチンパネル、シルバーの調理設備、セラミックタイルの床、グレーの床、黒いキッチンカウンター) の写真
インディアナポリスにある高級な巨大なトランジショナルスタイルのおしゃれなキッチン (アンダーカウンターシンク、シェーカースタイル扉のキャビネット、グレーのキャビネット、御影石カウンター、メタリックのキッチンパネル、ガラスタイルのキッチンパネル、シルバーの調理設備、セラミックタイルの床、グレーの床、黒いキッチンカウンター) の写真
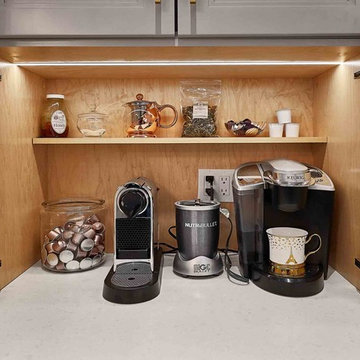
This custom contemporary kitchen designed by Gail Bolling pairs cool gray cabinetry with a crisp white waterfall countertop while the backsplash adds just a touch of shine. It is a national award-winning design.
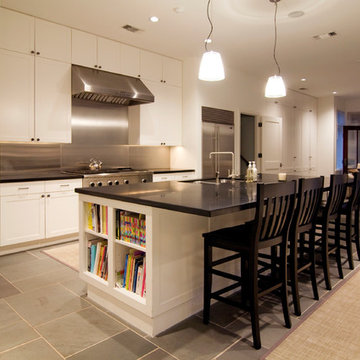
ヒューストンにある高級な広いモダンスタイルのおしゃれなキッチン (ダブルシンク、落し込みパネル扉のキャビネット、白いキャビネット、メタリックのキッチンパネル、メタルタイルのキッチンパネル、シルバーの調理設備、ソープストーンカウンター、スレートの床、グレーの床) の写真
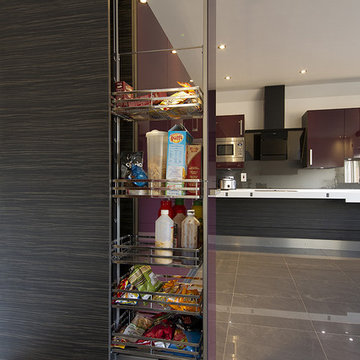
Contemporary kitchen designed for a full-time electric wheelchair user by Adam Thomas of Design Matters KBB Ltd. The kitchen has a large rise and fall worktop with front-mounted controls, and a wall mounted microwave in a cupboard that can lower to worktop height. The extractor has a remote control for full access and the sink area is designed in a sold surface material to the precise depth required by the client, with a raised edge on all four sides of the worktop to contain hot spills. The kitchen cabinets are rigid-built for strength, and the doors are acrylic, which stands up well to knocks and scrapes from wheelchairs. This close-up shot shows the pullout larder, which gives excellent access to stored foods from a seated position. This fully accessible kitchen is flexible enough to adapt to changes of wheelchair and/or cushion and is also comfortable for carers and other members of the family to use. Photographs by Jonathan Smithies Photography. Copyright Design Matters KBB Ltd. All rights reserved.
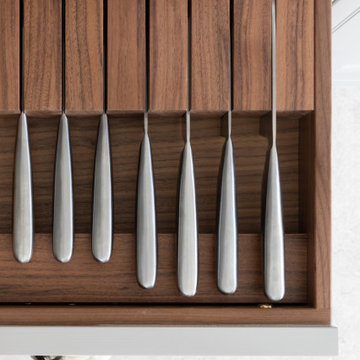
サリーにある高級な巨大なトラディショナルスタイルのおしゃれなキッチン (ドロップインシンク、シェーカースタイル扉のキャビネット、グレーのキャビネット、珪岩カウンター、メタリックのキッチンパネル、ミラータイルのキッチンパネル、シルバーの調理設備、磁器タイルの床、グレーの床、白いキッチンカウンター) の写真
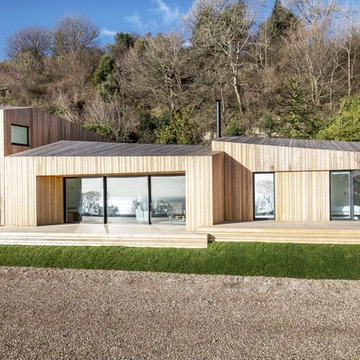
ハンプシャーにある高級な広い北欧スタイルのおしゃれなキッチン (フラットパネル扉のキャビネット、中間色木目調キャビネット、人工大理石カウンター、メタリックのキッチンパネル、ガラス板のキッチンパネル、シルバーの調理設備、セラミックタイルの床、グレーの床) の写真
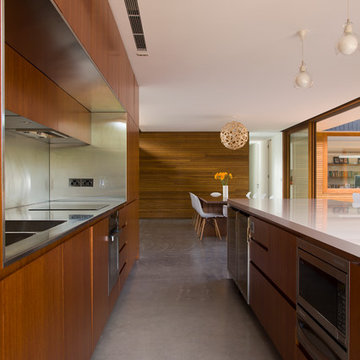
The Narrabeen House is located on the edge of Narrabeen Lagoon and is fortunate to have outlook across water to an untouched island dense with casuarinas.
By contrast, the street context is unremarkable without the slightest hint of the lagoon beyond the houses lining the street and manages to give the impression of being deep in suburbia.
The house is new and replaces a former 1970s cream brick house that functioned poorly and like many other houses from the time, did little to engage with the unique environmental qualities of the lagoon.
In starting this project, we clearly wanted to re-dress the connection with the lagoon and island, but also found ourselves drawn to the suburban qualities of the street and this dramatic contrast between the front and back of the property.
This led us to think about the project within the framework of the ‘suburban ideal’ - a framework that would allow the house to address the street as any other suburban house would, while inwardly pursuing the ideals of oasis and retreat where the water experience could be used to maximum impact - in effect, amplifying the current contrast between street and lagoon.
From the street, the house’s composition is built around the entrance, driveway and garage like any typical suburban house however the impact of these domestic elements is diffused by melding them into a singular architectural expression and form. The broad facade combined with the floating skirt detail give the house a horizontal proportion and even though the dark timber cladding gives the building a ‘stealth’ like appearance, it still withholds the drama of the lagoon beyond.
This sets up two key planning strategies.
Firstly, a central courtyard is introduced as the principal organising element for the planning with all of the house’s key public spaces - living room, dining room, kitchen, study and pool - grouped around the courtyard to connect these spaces visually, and physically when the courtyard walls are opened up. The arrangement promotes a socially inclusive dynamic as well as extending the spatial opportunities of the house. The courtyard also has a significant environmental role bringing sun, light and air into the centre of the house.
Secondly, the planning is composed to deliberately isolate the occupant from the suburban surrounds to heighten the sense of oasis and privateness. This process begins at the street bringing visitors through a succession of exterior spaces that gradually compress and remove the street context through a composition of fences, full height screens and thresholds. The entry sequence eventually terminates at a solid doorway where the sense of intrigue peaks. Rather than entering into a hallway, one arrives in the courtyard where the full extent of the private domain, the lagoon and island are revealed and any sense of the outside world removed.
The house also has an unusual sectional arrangement driven partly by the requirement to elevate the interior 1.2m above ground level to safeguard against flooding but also by the desire to have open plan spaces with dual aspect - north for sun and south for the view. Whilst this introduces issues with the scale relationship of the house to its neighbours, it enables a more interesting multi- level relationship between interior and exterior living spaces to occur. This combination of sectional interplay with the layout of spaces in relation to the courtyard is what enables the layering of spaces to occur - it is possible to view the courtyard, living room, lagoon side deck, lagoon and island as backdrop in just one vista from the study.
Flood raising 1200mm helps by introducing level changes that step and advantage the deeper views Porosity radically increases experience of exterior framed views, elevated The vistas from the key living areas and courtyard are composed to heighten the sense of connection with the lagoon and place the island as the key visual terminating feature.
The materiality further develops the notion of oasis with a simple calming palette of warm natural materials that have a beneficial environmental effect while connecting the house with the natural environment of the lagoon and island.
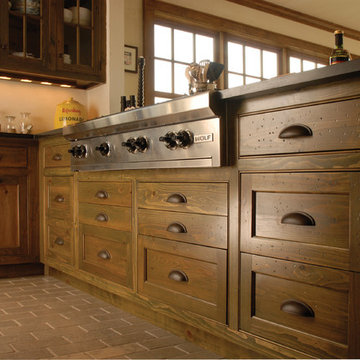
Kitchen Cabinetry by East End Country Kitchens
Photo by http://www.TonyLopezPhoto.com
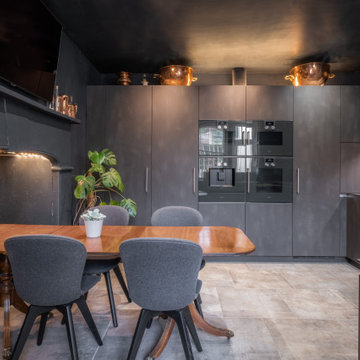
This is our latest project featuring the Minera C cabinet front in Kiruna.
グロスタシャーにある高級な中くらいなコンテンポラリースタイルのおしゃれなキッチン (フラットパネル扉のキャビネット、黒いキャビネット、人工大理石カウンター、メタリックのキッチンパネル、磁器タイルの床、グレーの床) の写真
グロスタシャーにある高級な中くらいなコンテンポラリースタイルのおしゃれなキッチン (フラットパネル扉のキャビネット、黒いキャビネット、人工大理石カウンター、メタリックのキッチンパネル、磁器タイルの床、グレーの床) の写真
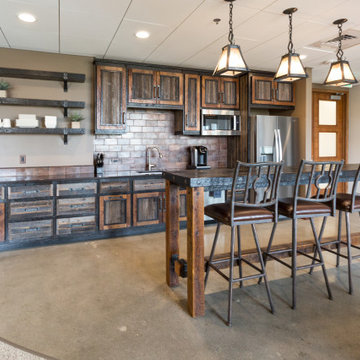
Our Silverado reclaimed barnwood kitchen cabinets with custom wrought iron brackets and island supports with barn beam accents.. We also provided the iron barstools and custom wrought iron pendant lights.
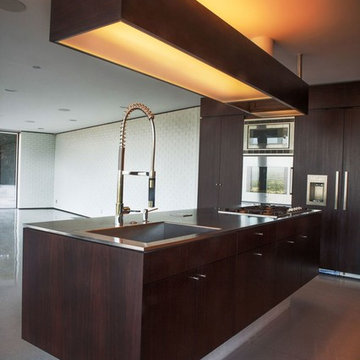
ロサンゼルスにある高級な中くらいなモダンスタイルのおしゃれなキッチン (一体型シンク、フラットパネル扉のキャビネット、濃色木目調キャビネット、ステンレスカウンター、メタリックのキッチンパネル、シルバーの調理設備、ガラス板のキッチンパネル、コンクリートの床、グレーの床) の写真
高級なブラウンの、ターコイズブルーのキッチン (メタリックのキッチンパネル、グレーの床) の写真
1