高級なベージュのキッチン (メタリックのキッチンパネル) の写真
絞り込み:
資材コスト
並び替え:今日の人気順
写真 1〜8 枚目(全 8 枚)

Tom Little Photography
他の地域にある高級な小さなトランジショナルスタイルのおしゃれなキッチン (アンダーカウンターシンク、シェーカースタイル扉のキャビネット、中間色木目調キャビネット、クオーツストーンカウンター、メタリックのキッチンパネル、ガラスタイルのキッチンパネル、シルバーの調理設備、磁器タイルの床、茶色い床、白いキッチンカウンター) の写真
他の地域にある高級な小さなトランジショナルスタイルのおしゃれなキッチン (アンダーカウンターシンク、シェーカースタイル扉のキャビネット、中間色木目調キャビネット、クオーツストーンカウンター、メタリックのキッチンパネル、ガラスタイルのキッチンパネル、シルバーの調理設備、磁器タイルの床、茶色い床、白いキッチンカウンター) の写真
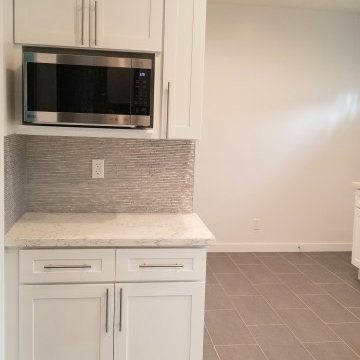
This house had a very old kitchen cabinets, old appliances, was very small with walls that was separating the kitchen and dining room and kitchen and laundry room. the sub floor was not even and was sinking down in the laundry room area from bad wood rough and termite. we opened up the 2 walls from the dining room all the way to the back wall with supporting posts and beams, we fixed and raised the damaged floor area by adding new cripple wall drilled to existing foundation and we cut and sistered the floor joists. we removed the old plaster walls and ceilings, frame out new exterior door and kitchen window. adding replumbing and rewiring the kitchen and the entire house and upgrading the panel box to 200 amp. relocating the water heater and installing new tankless water heater outside. adding new insulation on exterior walls, waterproof membrane and adding new wood siding to the exterior wall in the kitchen area. we covered the floor joists with plywood, cover the plywood with waterproof membrane, adding cement board on top and applying red guard waterproof membrane to the cement board, then we installed new tiles. we covered all walls and ceiling with drywall and paint, then we installed the kitchen cabinets, counter top, backsplash tile, appliances and light fixtures.
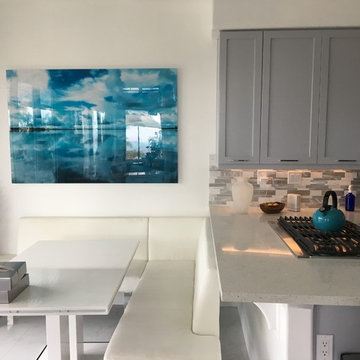
オレンジカウンティにある高級な広いコンテンポラリースタイルのおしゃれなキッチン (アンダーカウンターシンク、シェーカースタイル扉のキャビネット、珪岩カウンター、メタリックのキッチンパネル、メタルタイルのキッチンパネル、シルバーの調理設備、磁器タイルの床、白い床) の写真
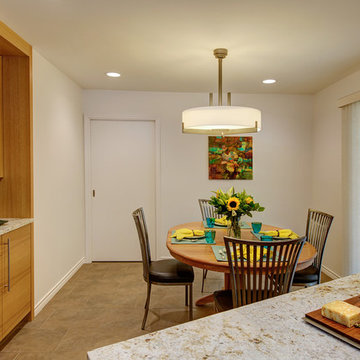
This contemporary home got a face lift with a fully gutted kitchen, laundry and den. The original kitchen had a poor layout with a corner sink cab that swallowed up valuable storage space. The added center island had limited clearance causing the owners to bump into it at every turn. The storage was poorly planned and non-functional. We were able to relocate the sink, adjust the angle of the peninsula allowing a better more open flow for this busy family while provided more storage with fewer cabinets than they had before.
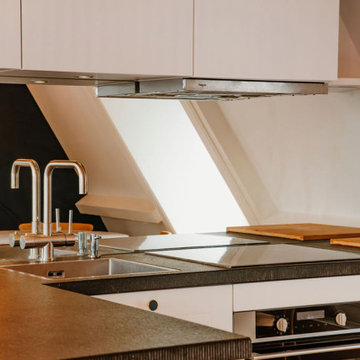
La crédence miroir permet de donner une impression de profondeur et évite les angles morts dans cette pièce en L.
他の地域にある高級な中くらいなモダンスタイルのおしゃれなキッチン (アンダーカウンターシンク、インセット扉のキャビネット、白いキャビネット、御影石カウンター、メタリックのキッチンパネル、ミラータイルのキッチンパネル、パネルと同色の調理設備、淡色無垢フローリング、茶色い床、黒いキッチンカウンター、表し梁) の写真
他の地域にある高級な中くらいなモダンスタイルのおしゃれなキッチン (アンダーカウンターシンク、インセット扉のキャビネット、白いキャビネット、御影石カウンター、メタリックのキッチンパネル、ミラータイルのキッチンパネル、パネルと同色の調理設備、淡色無垢フローリング、茶色い床、黒いキッチンカウンター、表し梁) の写真
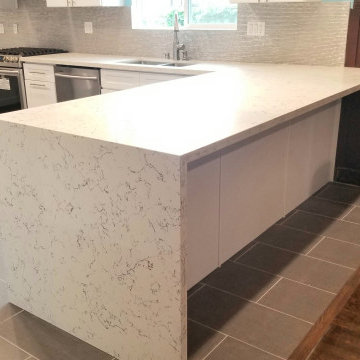
This house had a very old kitchen cabinets, old appliances, was very small with walls that was separating the kitchen and dining room and kitchen and laundry room. the sub floor was not even and was sinking down in the laundry room area from bad wood rough and termite. we opened up the 2 walls from the dining room all the way to the back wall with supporting posts and beams, we fixed and raised the damaged floor area by adding new cripple wall drilled to existing foundation and we cut and sistered the floor joists. we removed the old plaster walls and ceilings, frame out new exterior door and kitchen window. adding replumbing and rewiring the kitchen and the entire house and upgrading the panel box to 200 amp. relocating the water heater and installing new tankless water heater outside. adding new insulation on exterior walls, waterproof membrane and adding new wood siding to the exterior wall in the kitchen area. we covered the floor joists with plywood, cover the plywood with waterproof membrane, adding cement board on top and applying red guard waterproof membrane to the cement board, then we installed new tiles. we covered all walls and ceiling with drywall and paint, then we installed the kitchen cabinets, counter top, backsplash tile, appliances and light fixtures.
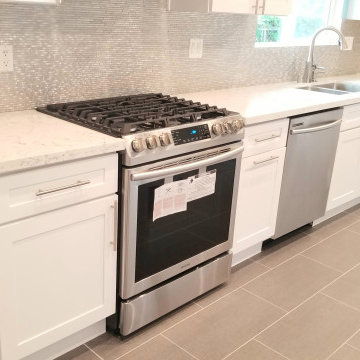
This house had a very old kitchen cabinets, old appliances, was very small with walls that was separating the kitchen and dining room and kitchen and laundry room. the sub floor was not even and was sinking down in the laundry room area from bad wood rough and termite. we opened up the 2 walls from the dining room all the way to the back wall with supporting posts and beams, we fixed and raised the damaged floor area by adding new cripple wall drilled to existing foundation and we cut and sistered the floor joists. we removed the old plaster walls and ceilings, frame out new exterior door and kitchen window. adding replumbing and rewiring the kitchen and the entire house and upgrading the panel box to 200 amp. relocating the water heater and installing new tankless water heater outside. adding new insulation on exterior walls, waterproof membrane and adding new wood siding to the exterior wall in the kitchen area. we covered the floor joists with plywood, cover the plywood with waterproof membrane, adding cement board on top and applying red guard waterproof membrane to the cement board, then we installed new tiles. we covered all walls and ceiling with drywall and paint, then we installed the kitchen cabinets, counter top, backsplash tile, appliances and light fixtures.
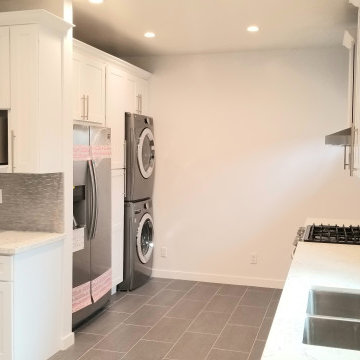
This house had a very old kitchen cabinets, old appliances, was very small with walls that was separating the kitchen and dining room and kitchen and laundry room. the sub floor was not even and was sinking down in the laundry room area from bad wood rough and termite. we opened up the 2 walls from the dining room all the way to the back wall with supporting posts and beams, we fixed and raised the damaged floor area by adding new cripple wall drilled to existing foundation and we cut and sistered the floor joists. we removed the old plaster walls and ceilings, frame out new exterior door and kitchen window. adding replumbing and rewiring the kitchen and the entire house and upgrading the panel box to 200 amp. relocating the water heater and installing new tankless water heater outside. adding new insulation on exterior walls, waterproof membrane and adding new wood siding to the exterior wall in the kitchen area. we covered the floor joists with plywood, cover the plywood with waterproof membrane, adding cement board on top and applying red guard waterproof membrane to the cement board, then we installed new tiles. we covered all walls and ceiling with drywall and paint, then we installed the kitchen cabinets, counter top, backsplash tile, appliances and light fixtures.
高級なベージュのキッチン (メタリックのキッチンパネル) の写真
1