キッチン (メタリックのキッチンパネル、石タイルのキッチンパネル、グレーのキャビネット、フラットパネル扉のキャビネット) の写真
絞り込み:
資材コスト
並び替え:今日の人気順
写真 1〜17 枚目(全 17 枚)
1/5
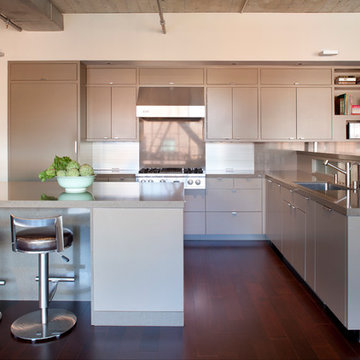
The main organizing principal is that the common spaces flow around a central core of demised function like a donut. These common spaces include the kitchen, eating, living, and dining areas, lounge, and media room.
Photographer: Paul Dyer
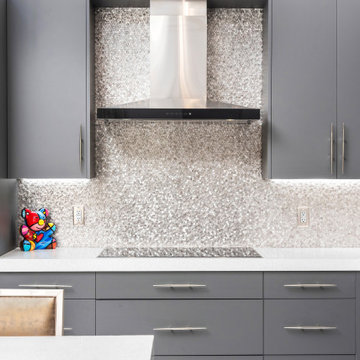
Lakefront residence in exclusive south Florida golf course community. Use of mixed metallic textiles and finishes combined with lucite furniture allows the view and bold oversized art to become the visual centerpieces of each space. Large sculptural light fixtures fill the height created by the soaring vaulted ceilings. Lux fabrics mixed with chrome or lucite create a contemporary feel to the space without losing the soft comforts that make this space feel like home.
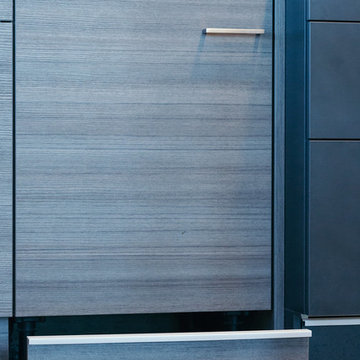
Renovation of loft kitchen designed by Cheryl Carpenter of Poggenpohl, who collaborated with interior designer Darin Brooks of Brooks Design Works.
Joseph Nance Photography
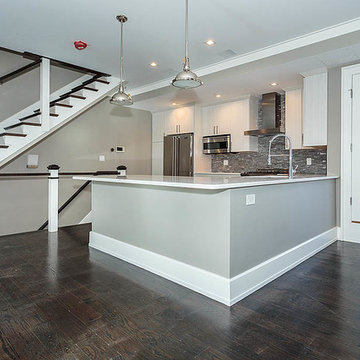
ボストンにある広いモダンスタイルのおしゃれなキッチン (アンダーカウンターシンク、フラットパネル扉のキャビネット、グレーのキャビネット、御影石カウンター、メタリックのキッチンパネル、石タイルのキッチンパネル、シルバーの調理設備、濃色無垢フローリング) の写真
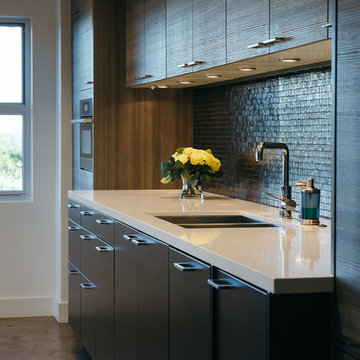
Renovation of loft kitchen designed by Cheryl Carpenter of Poggenpohl, who collaborated with interior designer Darin Brooks of Brooks Design Works.
Joseph Nance Photography
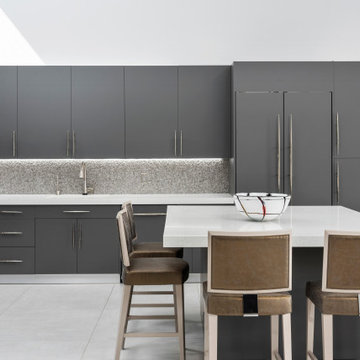
Lakefront residence in exclusive south Florida golf course community. Use of mixed metallic textiles and finishes combined with lucite furniture allows the view and bold oversized art to become the visual centerpieces of each space. Large sculptural light fixtures fill the height created by the soaring vaulted ceilings. Lux fabrics mixed with chrome or lucite create a contemporary feel to the space without losing the soft comforts that make this space feel like home.
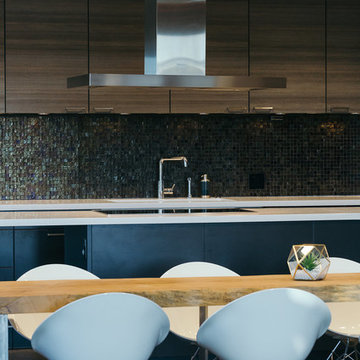
Renovation of loft kitchen designed by Cheryl Carpenter of Poggenpohl, who collaborated with interior designer Darin Brooks of Brooks Design Works.
Joseph Nance Photography
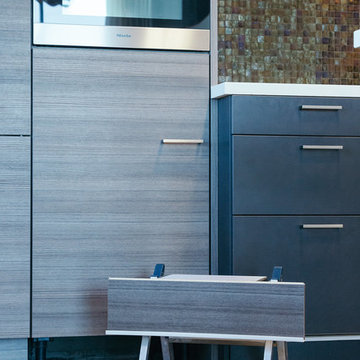
Renovation of loft kitchen designed by Cheryl Carpenter of Poggenpohl, who collaborated with interior designer Darin Brooks of Brooks Design Works.
Joseph Nance Photography
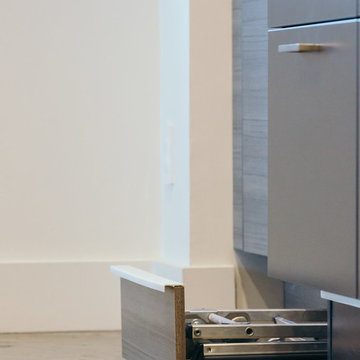
Renovation of loft kitchen designed by Cheryl Carpenter of Poggenpohl, who collaborated with interior designer Darin Brooks of Brooks Design Works.
Joseph Nance Photography
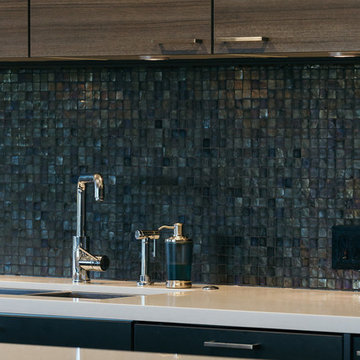
Renovation of loft kitchen designed by Cheryl Carpenter of Poggenpohl, who collaborated with interior designer Darin Brooks of Brooks Design Works.
Joseph Nance Photography
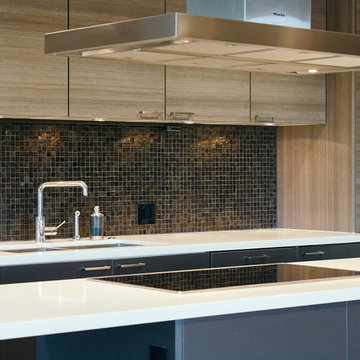
Renovation of loft kitchen designed by Cheryl Carpenter of Poggenpohl, who collaborated with interior designer Darin Brooks of Brooks Design Works.
Joseph Nance Photography
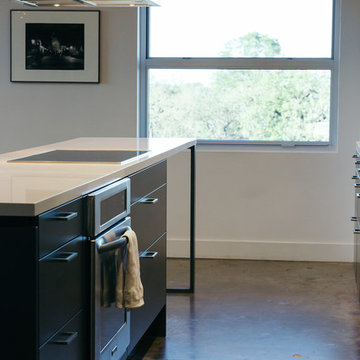
Renovation of loft kitchen designed by Cheryl Carpenter of Poggenpohl, who collaborated with interior designer Darin Brooks of Brooks Design Works.
Joseph Nance Photography
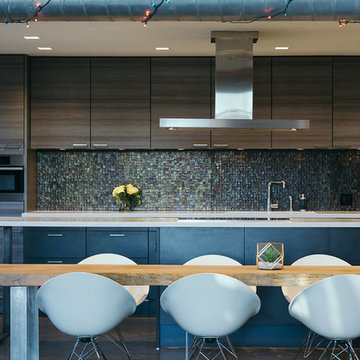
Renovation of loft kitchen designed by Cheryl Carpenter of Poggenpohl, who collaborated with interior designer Darin Brooks of Brooks Design Works.
Joseph Nance Photography
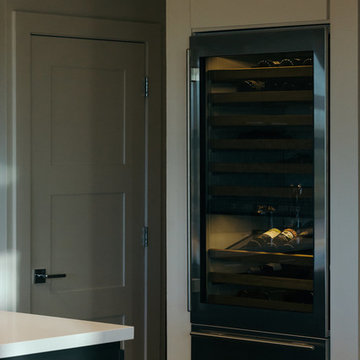
Renovation of loft kitchen designed by Cheryl Carpenter of Poggenpohl, who collaborated with interior designer Darin Brooks of Brooks Design Works.
Joseph Nance Photography
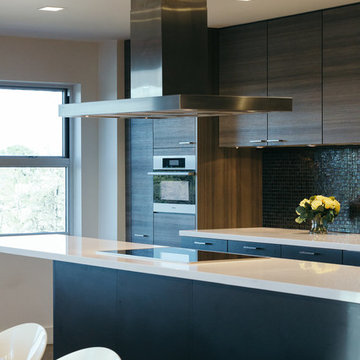
Renovation of loft kitchen designed by Cheryl Carpenter of Poggenpohl, who collaborated with interior designer Darin Brooks of Brooks Design Works.
Joseph Nance Photography
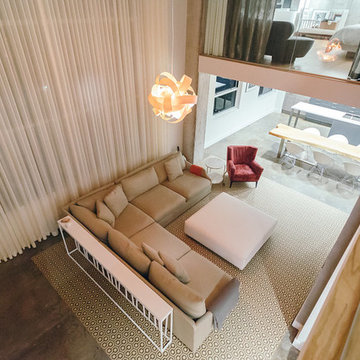
Renovation of loft kitchen designed by Cheryl Carpenter of Poggenpohl, who collaborated with interior designer Darin Brooks of Brooks Design Works.
Joseph Nance Photography
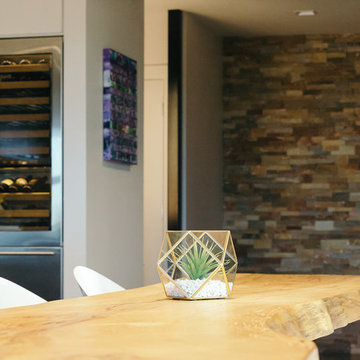
Renovation of loft kitchen designed by Cheryl Carpenter of Poggenpohl, who collaborated with interior designer Darin Brooks of Brooks Design Works.
Joseph Nance Photography
キッチン (メタリックのキッチンパネル、石タイルのキッチンパネル、グレーのキャビネット、フラットパネル扉のキャビネット) の写真
1