キッチン (メタリックのキッチンパネル、ガラスタイルのキッチンパネル、一体型シンク) の写真
絞り込み:
資材コスト
並び替え:今日の人気順
写真 1〜20 枚目(全 75 枚)
1/4

A stunning period property in the heart of London, the homeowners of this beautiful town house have created a stunning, boutique hotel vibe throughout, and Burlanes were commissioned to design and create a kitchen with charisma and rustic charm.
Handpainted in Farrow & Ball 'Studio Green', the Burlanes Hoyden cabinetry is handmade to fit the dimensions of the room exactly, complemented perfectly with Silestone worktops in 'Iconic White'.

We’re delighted to be able to show this, our latest project in Welwyn Garden City.
More than ever, we need our homes to do so much. We want the kitchens functional and beautiful, the living areas comfortable yet practical with plenty of storage - and when it’s open plan living, like this one, we want the spaces to connect in a stylish and individual way. Choosing a supplier that creates hand built, bespoke cabinets and fitted furniture is the very best way to ensure all boxes are ticked!
In this project the kitchen and living areas have been hand built in a classic Shaker style which is sure to stand the test of time but with some lovely contemporary touches. The mirror splashback, in the kitchen, allows the natural light to bounce around the kitchen and the copper accents are bright and stylish and keep the whole look current. The pendants are from tom Dixon @tom_dixon11.
The cabinets are hand painted in F&B’s downpipe which is a favourite, and for good reason. It contrasts beautifully with their chalky Wimbourne White and, in an open plan living situation like this, it sets the kitchen area apart from living area.
At Planet we love combining two finishes. Here, the Corian worktop in Vanilla sits beautifully with the Solid oak Breakfast bar which in itself is great with a wooden floor.
The colours and finishes continue into the Living Room which unifies the whole look. The cupboards and shelving are painted in Wimbourne White with accents of the Downpipe on the back panels of the shelving. A drinks cabinet has become a popular addition to our projects, and no wonder! It’s a stylish and fun addition to the room. With doors closed it blends perfectly with the run of storage cupboards and open – no detail has been overlooked. It has integrated lighting and the worktop is the same Vanilla Corian as the kitchen. To complete the drinks cupboard a scalloped oak wine rack below has been hand built by our skilled craftsmen.
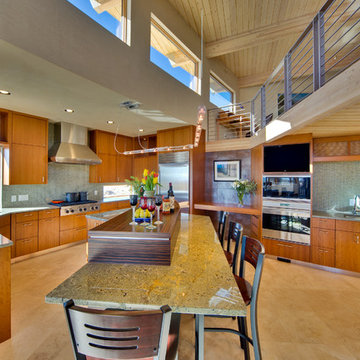
The kitchen allows ample room for several cooks, guests, and conversations. The sink has a corner window unit that looks out to the mesas and mountains and arroyos.
Patrick Coulie
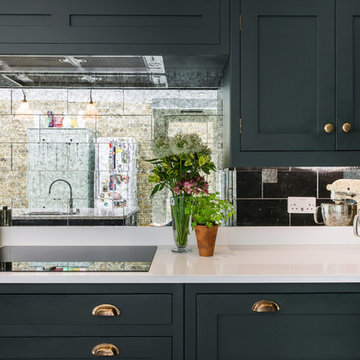
A stunning period property in the heart of London, the homeowners of this beautiful town house have created a stunning, boutique hotel vibe throughout, and Burlanes were commissioned to design and create a kitchen with charisma and rustic charm.
Handpainted in Farrow & Ball 'Studio Green', the Burlanes Hoyden cabinetry is handmade to fit the dimensions of the room exactly, complemented perfectly with Silestone worktops in 'Iconic White'.
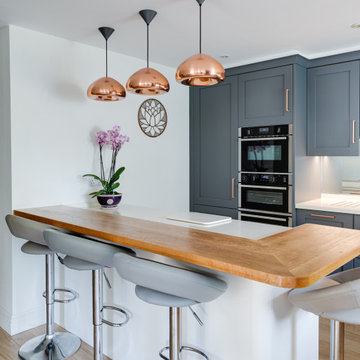
We’re delighted to be able to show this, our latest project in Welwyn Garden City.
More than ever, we need our homes to do so much. We want the kitchens functional and beautiful, the living areas comfortable yet practical with plenty of storage - and when it’s open plan living, like this one, we want the spaces to connect in a stylish and individual way. Choosing a supplier that creates hand built, bespoke cabinets and fitted furniture is the very best way to ensure all boxes are ticked!
In this project the kitchen and living areas have been hand built in a classic Shaker style which is sure to stand the test of time but with some lovely contemporary touches. The mirror splashback, in the kitchen, allows the natural light to bounce around the kitchen and the copper accents are bright and stylish and keep the whole look current. The pendants are from tom Dixon @tom_dixon11.
The cabinets are hand painted in F&B’s downpipe which is a favourite, and for good reason. It contrasts beautifully with their chalky Wimbourne White and, in an open plan living situation like this, it sets the kitchen area apart from living area.
At Planet we love combining two finishes. Here, the Corian worktop in Vanilla sits beautifully with the Solid oak Breakfast bar which in itself is great with a wooden floor.
The colours and finishes continue into the Living Room which unifies the whole look. The cupboards and shelving are painted in Wimbourne White with accents of the Downpipe on the back panels of the shelving. A drinks cabinet has become a popular addition to our projects, and no wonder! It’s a stylish and fun addition to the room. With doors closed it blends perfectly with the run of storage cupboards and open – no detail has been overlooked. It has integrated lighting and the worktop is the same Vanilla Corian as the kitchen. To complete the drinks cupboard a scalloped oak wine rack below has been hand built by our skilled craftsmen.
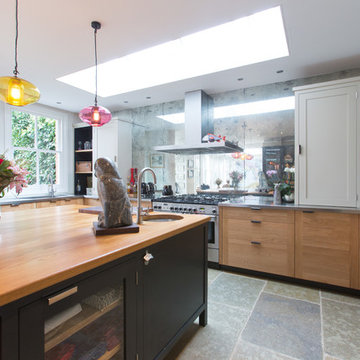
View across kitchen towards antique glass splash back
サリーにある高級な広いコンテンポラリースタイルのおしゃれなキッチン (一体型シンク、シェーカースタイル扉のキャビネット、黒いキャビネット、ステンレスカウンター、メタリックのキッチンパネル、ガラスタイルのキッチンパネル、シルバーの調理設備、テラゾーの床) の写真
サリーにある高級な広いコンテンポラリースタイルのおしゃれなキッチン (一体型シンク、シェーカースタイル扉のキャビネット、黒いキャビネット、ステンレスカウンター、メタリックのキッチンパネル、ガラスタイルのキッチンパネル、シルバーの調理設備、テラゾーの床) の写真
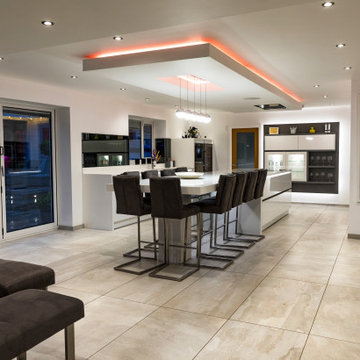
Schüller High Gloss Crystal White with 100mm Corian Glacier White.
マンチェスターにある高級な広いモダンスタイルのおしゃれなキッチン (一体型シンク、フラットパネル扉のキャビネット、白いキャビネット、人工大理石カウンター、メタリックのキッチンパネル、ガラスタイルのキッチンパネル、黒い調理設備、磁器タイルの床、グレーの床、白いキッチンカウンター) の写真
マンチェスターにある高級な広いモダンスタイルのおしゃれなキッチン (一体型シンク、フラットパネル扉のキャビネット、白いキャビネット、人工大理石カウンター、メタリックのキッチンパネル、ガラスタイルのキッチンパネル、黒い調理設備、磁器タイルの床、グレーの床、白いキッチンカウンター) の写真
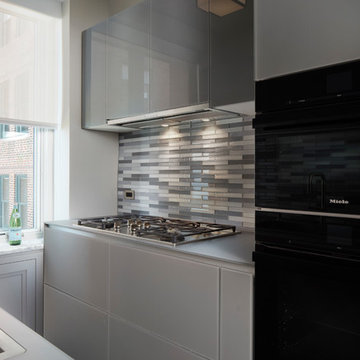
Located next to Chicago's iconic Drake Hotel in the Drake Tower, this 2-bedroom pied-à-terre received a comprehensive renovation, with architecture and interior design by Michael Howells.
Appointments are colorful and fresh, but also evoke the Drake’s classic origins, aiming to strike a timeless balance between contemporary and traditional. Lighting is Art Deco-inspired, by the renowned Parisian firm Atelier Jean Perzel. The custom fireplace screen was designed by Michael Howells. Photos by Werner Straube.
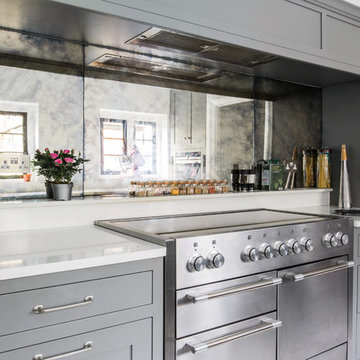
With a busy working lifestyle and three young children, the family of this beautiful characteristic home wanted an open plan kitchen and dining area, perfect for family mealtimes and entertaining guests. Inspired by clean lines and minimalistic decor, our Hoyden kitchen is well suited to all homes, and complements the beautiful, classic features of this period home perfectly.
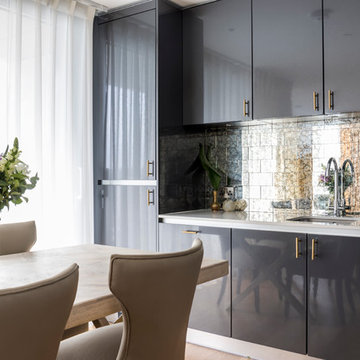
ロンドンにある高級な中くらいなコンテンポラリースタイルのおしゃれなキッチン (一体型シンク、フラットパネル扉のキャビネット、グレーのキャビネット、クオーツストーンカウンター、メタリックのキッチンパネル、ガラスタイルのキッチンパネル、パネルと同色の調理設備、無垢フローリング、アイランドなし) の写真
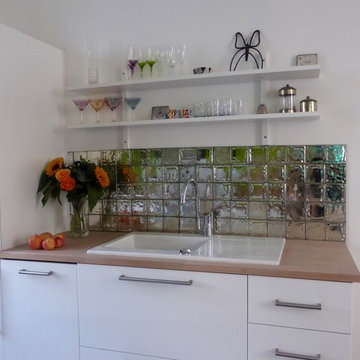
NATOMA
パリにあるお手頃価格の小さなコンテンポラリースタイルのおしゃれなキッチン (一体型シンク、フラットパネル扉のキャビネット、白いキャビネット、木材カウンター、メタリックのキッチンパネル、ガラスタイルのキッチンパネル、パネルと同色の調理設備、セラミックタイルの床、アイランドなし、白い床) の写真
パリにあるお手頃価格の小さなコンテンポラリースタイルのおしゃれなキッチン (一体型シンク、フラットパネル扉のキャビネット、白いキャビネット、木材カウンター、メタリックのキッチンパネル、ガラスタイルのキッチンパネル、パネルと同色の調理設備、セラミックタイルの床、アイランドなし、白い床) の写真
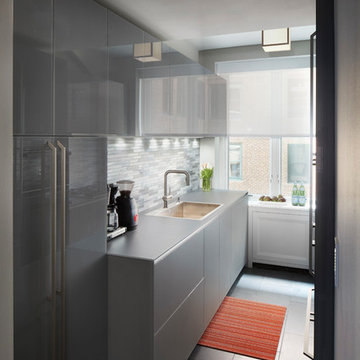
Located next to Chicago's iconic Drake Hotel in the Drake Tower, this 2-bedroom pied-à-terre received a comprehensive renovation, with architecture and interior design by Michael Howells.
Appointments are colorful and fresh, but also evoke the Drake’s classic origins, aiming to strike a timeless balance between contemporary and traditional. Lighting is Art Deco-inspired, by the renowned Parisian firm Atelier Jean Perzel. The custom fireplace screen was designed by Michael Howells. Photos by Werner Straube.
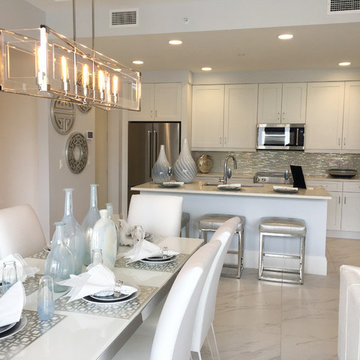
This open floor plan shows off the glitzy airy design from kitchen to dining room to living room.
マイアミにあるトランジショナルスタイルのおしゃれなキッチン (一体型シンク、落し込みパネル扉のキャビネット、白いキャビネット、メタリックのキッチンパネル、ガラスタイルのキッチンパネル、白い床) の写真
マイアミにあるトランジショナルスタイルのおしゃれなキッチン (一体型シンク、落し込みパネル扉のキャビネット、白いキャビネット、メタリックのキッチンパネル、ガラスタイルのキッチンパネル、白い床) の写真
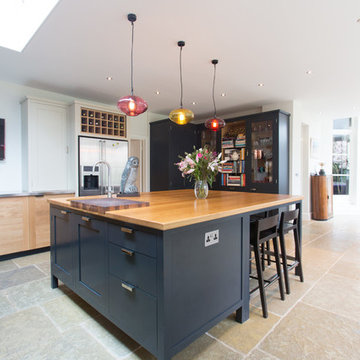
Centre island unit
サリーにある高級な広いエクレクティックスタイルのおしゃれなキッチン (一体型シンク、シェーカースタイル扉のキャビネット、黒いキャビネット、ステンレスカウンター、メタリックのキッチンパネル、ガラスタイルのキッチンパネル、シルバーの調理設備、テラゾーの床) の写真
サリーにある高級な広いエクレクティックスタイルのおしゃれなキッチン (一体型シンク、シェーカースタイル扉のキャビネット、黒いキャビネット、ステンレスカウンター、メタリックのキッチンパネル、ガラスタイルのキッチンパネル、シルバーの調理設備、テラゾーの床) の写真
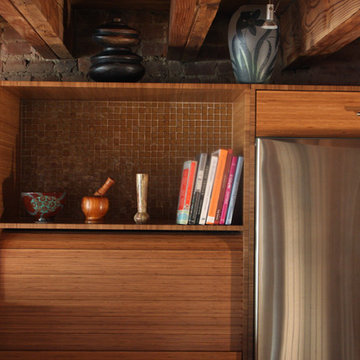
Photo: Daniel Paterna
ニューヨークにある中くらいなコンテンポラリースタイルのおしゃれなキッチン (一体型シンク、フラットパネル扉のキャビネット、中間色木目調キャビネット、ステンレスカウンター、メタリックのキッチンパネル、ガラスタイルのキッチンパネル、シルバーの調理設備、濃色無垢フローリング) の写真
ニューヨークにある中くらいなコンテンポラリースタイルのおしゃれなキッチン (一体型シンク、フラットパネル扉のキャビネット、中間色木目調キャビネット、ステンレスカウンター、メタリックのキッチンパネル、ガラスタイルのキッチンパネル、シルバーの調理設備、濃色無垢フローリング) の写真
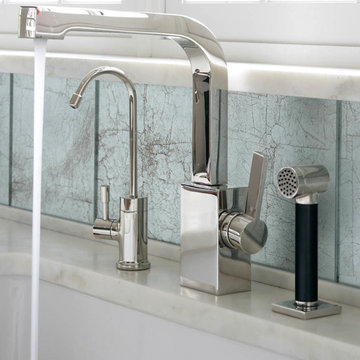
Silver Antique La Leaf backsplash.
Designed by Kyle Timothy Blood
ニューヨークにあるラグジュアリーなモダンスタイルのおしゃれなアイランドキッチン (一体型シンク、白いキャビネット、メタリックのキッチンパネル、ガラスタイルのキッチンパネル、シルバーの調理設備) の写真
ニューヨークにあるラグジュアリーなモダンスタイルのおしゃれなアイランドキッチン (一体型シンク、白いキャビネット、メタリックのキッチンパネル、ガラスタイルのキッチンパネル、シルバーの調理設備) の写真
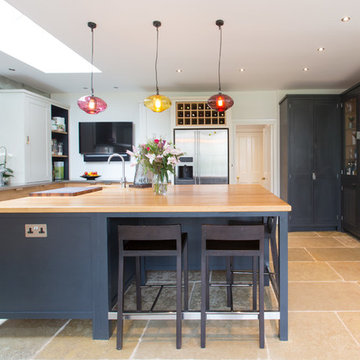
View from kitchen through to cloakroom and utility room
サリーにある高級な広いコンテンポラリースタイルのおしゃれなキッチン (一体型シンク、シェーカースタイル扉のキャビネット、黒いキャビネット、ステンレスカウンター、メタリックのキッチンパネル、ガラスタイルのキッチンパネル、シルバーの調理設備、テラゾーの床) の写真
サリーにある高級な広いコンテンポラリースタイルのおしゃれなキッチン (一体型シンク、シェーカースタイル扉のキャビネット、黒いキャビネット、ステンレスカウンター、メタリックのキッチンパネル、ガラスタイルのキッチンパネル、シルバーの調理設備、テラゾーの床) の写真
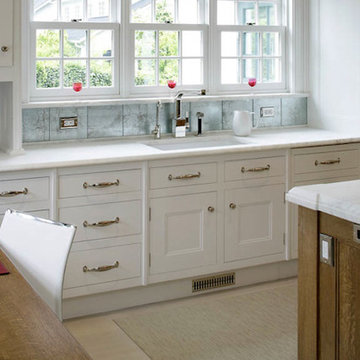
Silver Antique La Leaf backsplash.
Designed by Kyle Timothy Blood
ニューヨークにあるラグジュアリーなモダンスタイルのおしゃれなアイランドキッチン (一体型シンク、白いキャビネット、メタリックのキッチンパネル、ガラスタイルのキッチンパネル、シルバーの調理設備) の写真
ニューヨークにあるラグジュアリーなモダンスタイルのおしゃれなアイランドキッチン (一体型シンク、白いキャビネット、メタリックのキッチンパネル、ガラスタイルのキッチンパネル、シルバーの調理設備) の写真
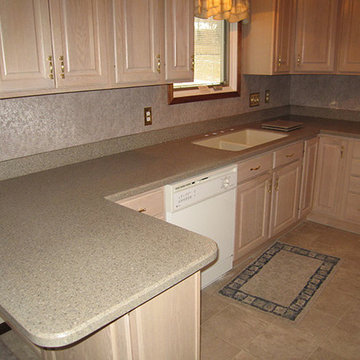
Kitchen with Corian Fossil and integrated solid surface sink.
オマハにあるお手頃価格の中くらいなトラディショナルスタイルのおしゃれなキッチン (一体型シンク、レイズドパネル扉のキャビネット、淡色木目調キャビネット、人工大理石カウンター、メタリックのキッチンパネル、ガラスタイルのキッチンパネル、白い調理設備、リノリウムの床、アイランドなし) の写真
オマハにあるお手頃価格の中くらいなトラディショナルスタイルのおしゃれなキッチン (一体型シンク、レイズドパネル扉のキャビネット、淡色木目調キャビネット、人工大理石カウンター、メタリックのキッチンパネル、ガラスタイルのキッチンパネル、白い調理設備、リノリウムの床、アイランドなし) の写真
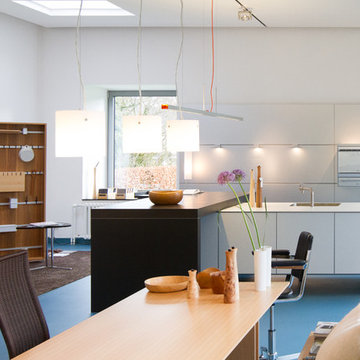
Laminat weiss und Holz
Eiche natur / Eiche schwarzbraun / Nussbaum
ドルトムントにある広いコンテンポラリースタイルのおしゃれなキッチン (一体型シンク、白いキャビネット、ラミネートカウンター、メタリックのキッチンパネル、ガラスタイルのキッチンパネル、白い調理設備、リノリウムの床) の写真
ドルトムントにある広いコンテンポラリースタイルのおしゃれなキッチン (一体型シンク、白いキャビネット、ラミネートカウンター、メタリックのキッチンパネル、ガラスタイルのキッチンパネル、白い調理設備、リノリウムの床) の写真
キッチン (メタリックのキッチンパネル、ガラスタイルのキッチンパネル、一体型シンク) の写真
1