ベージュの、黄色いキッチン (メタリックのキッチンパネル、マルチカラーのキッチンパネル、濃色無垢フローリング、エプロンフロントシンク) の写真
絞り込み:
資材コスト
並び替え:今日の人気順
写真 1〜20 枚目(全 328 枚)

For this project, the entire kitchen was designed around the “must-have” Lacanche range in the stunning French Blue with brass trim. That was the client’s dream and everything had to be built to complement it. Bilotta senior designer, Randy O’Kane, CKD worked with Paul Benowitz and Dipti Shah of Benowitz Shah Architects to contemporize the kitchen while staying true to the original house which was designed in 1928 by regionally noted architect Franklin P. Hammond. The clients purchased the home over two years ago from the original owner. While the house has a magnificent architectural presence from the street, the basic systems, appointments, and most importantly, the layout and flow were inappropriately suited to contemporary living.
The new plan removed an outdated screened porch at the rear which was replaced with the new family room and moved the kitchen from a dark corner in the front of the house to the center. The visual connection from the kitchen through the family room is dramatic and gives direct access to the rear yard and patio. It was important that the island separating the kitchen from the family room have ample space to the left and right to facilitate traffic patterns, and interaction among family members. Hence vertical kitchen elements were placed primarily on existing interior walls. The cabinetry used was Bilotta’s private label, the Bilotta Collection – they selected beautiful, dramatic, yet subdued finishes for the meticulously handcrafted cabinetry. The double islands allow for the busy family to have a space for everything – the island closer to the range has seating and makes a perfect space for doing homework or crafts, or having breakfast or snacks. The second island has ample space for storage and books and acts as a staging area from the kitchen to the dinner table. The kitchen perimeter and both islands are painted in Benjamin Moore’s Paper White. The wall cabinets flanking the sink have wire mesh fronts in a statuary bronze – the insides of these cabinets are painted blue to match the range. The breakfast room cabinetry is Benjamin Moore’s Lampblack with the interiors of the glass cabinets painted in Paper White to match the kitchen. All countertops are Vermont White Quartzite from Eastern Stone. The backsplash is Artistic Tile’s Kyoto White and Kyoto Steel. The fireclay apron-front main sink is from Rohl while the smaller prep sink is from Linkasink. All faucets are from Waterstone in their antique pewter finish. The brass hardware is from Armac Martin and the pendants above the center island are from Circa Lighting. The appliances, aside from the range, are a mix of Sub-Zero, Thermador and Bosch with panels on everything.

Transitional white kitchen with quartz counter-tops and polished nickel fixtures.
Photography: Michael Alan Kaskel
シカゴにある高級な広いトランジショナルスタイルのおしゃれなキッチン (エプロンフロントシンク、シェーカースタイル扉のキャビネット、白いキャビネット、クオーツストーンカウンター、大理石のキッチンパネル、シルバーの調理設備、茶色い床、マルチカラーのキッチンパネル、濃色無垢フローリング、グレーのキッチンカウンター) の写真
シカゴにある高級な広いトランジショナルスタイルのおしゃれなキッチン (エプロンフロントシンク、シェーカースタイル扉のキャビネット、白いキャビネット、クオーツストーンカウンター、大理石のキッチンパネル、シルバーの調理設備、茶色い床、マルチカラーのキッチンパネル、濃色無垢フローリング、グレーのキッチンカウンター) の写真

Bob Narod Photography
ワシントンD.C.にあるラグジュアリーな広いトラディショナルスタイルのおしゃれなキッチン (エプロンフロントシンク、落し込みパネル扉のキャビネット、白いキャビネット、マルチカラーのキッチンパネル、シルバーの調理設備、濃色無垢フローリング、マルチカラーのキッチンカウンター、大理石カウンター、モザイクタイルのキッチンパネル、茶色い床、窓) の写真
ワシントンD.C.にあるラグジュアリーな広いトラディショナルスタイルのおしゃれなキッチン (エプロンフロントシンク、落し込みパネル扉のキャビネット、白いキャビネット、マルチカラーのキッチンパネル、シルバーの調理設備、濃色無垢フローリング、マルチカラーのキッチンカウンター、大理石カウンター、モザイクタイルのキッチンパネル、茶色い床、窓) の写真
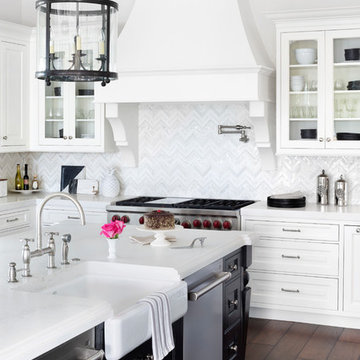
JESSICA GLYNN
マイアミにあるトラディショナルスタイルのおしゃれなキッチン (白いキャビネット、シルバーの調理設備、茶色い床、エプロンフロントシンク、マルチカラーのキッチンパネル、濃色無垢フローリング、インセット扉のキャビネット) の写真
マイアミにあるトラディショナルスタイルのおしゃれなキッチン (白いキャビネット、シルバーの調理設備、茶色い床、エプロンフロントシンク、マルチカラーのキッチンパネル、濃色無垢フローリング、インセット扉のキャビネット) の写真

ニューヨークにある巨大なトランジショナルスタイルのおしゃれなダイニングキッチン (エプロンフロントシンク、珪岩カウンター、濃色無垢フローリング、グレーのキャビネット、メタリックのキッチンパネル、ミラータイルのキッチンパネル、落し込みパネル扉のキャビネット) の写真
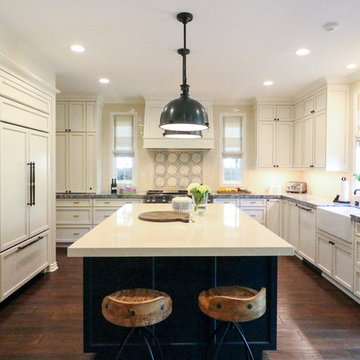
オレンジカウンティにあるトラディショナルスタイルのおしゃれなアイランドキッチン (エプロンフロントシンク、落し込みパネル扉のキャビネット、白いキャビネット、マルチカラーのキッチンパネル、パネルと同色の調理設備、濃色無垢フローリング、茶色い床、グレーのキッチンカウンター、窓) の写真
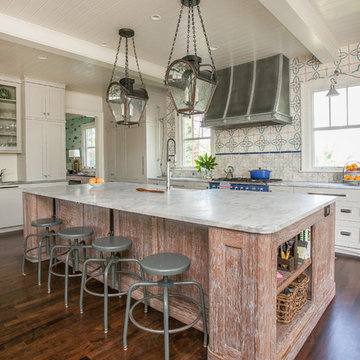
Margaret Rambo
チャールストンにある地中海スタイルのおしゃれなアイランドキッチン (エプロンフロントシンク、白いキャビネット、大理石カウンター、マルチカラーのキッチンパネル、セラミックタイルのキッチンパネル、濃色無垢フローリング、シェーカースタイル扉のキャビネット) の写真
チャールストンにある地中海スタイルのおしゃれなアイランドキッチン (エプロンフロントシンク、白いキャビネット、大理石カウンター、マルチカラーのキッチンパネル、セラミックタイルのキッチンパネル、濃色無垢フローリング、シェーカースタイル扉のキャビネット) の写真
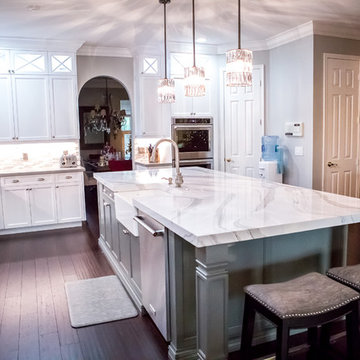
マイアミにある高級な広いトランジショナルスタイルのおしゃれなキッチン (エプロンフロントシンク、落し込みパネル扉のキャビネット、白いキャビネット、珪岩カウンター、マルチカラーのキッチンパネル、ボーダータイルのキッチンパネル、シルバーの調理設備、濃色無垢フローリング、茶色い床、白いキッチンカウンター) の写真
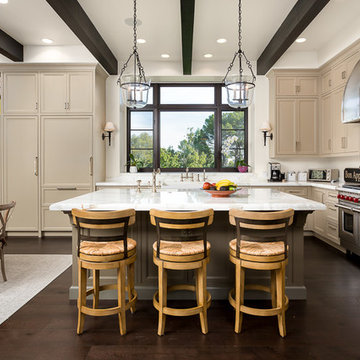
Clark Dugger
ロサンゼルスにある地中海スタイルのおしゃれなキッチン (エプロンフロントシンク、落し込みパネル扉のキャビネット、ベージュのキャビネット、マルチカラーのキッチンパネル、シルバーの調理設備、濃色無垢フローリング) の写真
ロサンゼルスにある地中海スタイルのおしゃれなキッチン (エプロンフロントシンク、落し込みパネル扉のキャビネット、ベージュのキャビネット、マルチカラーのキッチンパネル、シルバーの調理設備、濃色無垢フローリング) の写真
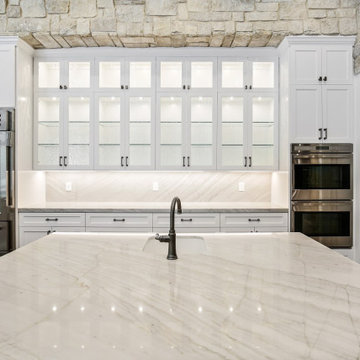
A wonderful combination of natural tones with the White and gray cabinets, The kitchen depicted a large space to work and serving area, 2 Dishwasher, and a great cooking area. One of the Best Transition styles.
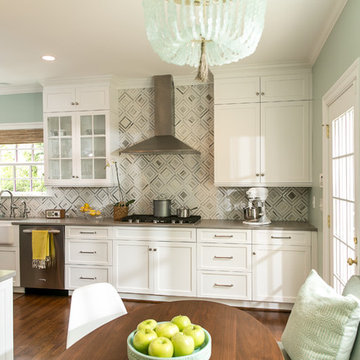
Vanderveen Photographers
ローリーにある高級な中くらいなトラディショナルスタイルのおしゃれなキッチン (エプロンフロントシンク、シェーカースタイル扉のキャビネット、白いキャビネット、マルチカラーのキッチンパネル、シルバーの調理設備、濃色無垢フローリング、クオーツストーンカウンター、モザイクタイルのキッチンパネル、アイランドなし、茶色い床) の写真
ローリーにある高級な中くらいなトラディショナルスタイルのおしゃれなキッチン (エプロンフロントシンク、シェーカースタイル扉のキャビネット、白いキャビネット、マルチカラーのキッチンパネル、シルバーの調理設備、濃色無垢フローリング、クオーツストーンカウンター、モザイクタイルのキッチンパネル、アイランドなし、茶色い床) の写真
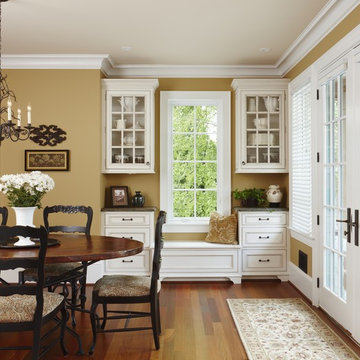
This Quarton Lake architectural gem was built merely 8 years ago. The original kitchen never met the homeowner's needs. As a result they hired MainStreet to design and build a two story addition off of the rear of the home, gaining much needed space in the kitchen and master closet. The new custom kitchen features a copper and limestone hood, mocha glazed character cherry and hand painted cabinetry from Plato Woodwork, along with contrasting flamed granite countertops. The Brazilian walnut floor adds to the unique character of this lovely home.
Beth Singer Photography

The French Villa has a beautiful custom hood and range
フェニックスにあるラグジュアリーな巨大なシャビーシック調のおしゃれなキッチン (エプロンフロントシンク、レイズドパネル扉のキャビネット、淡色木目調キャビネット、珪岩カウンター、マルチカラーのキッチンパネル、磁器タイルのキッチンパネル、シルバーの調理設備、濃色無垢フローリング、茶色い床、ベージュのキッチンカウンター) の写真
フェニックスにあるラグジュアリーな巨大なシャビーシック調のおしゃれなキッチン (エプロンフロントシンク、レイズドパネル扉のキャビネット、淡色木目調キャビネット、珪岩カウンター、マルチカラーのキッチンパネル、磁器タイルのキッチンパネル、シルバーの調理設備、濃色無垢フローリング、茶色い床、ベージュのキッチンカウンター) の写真
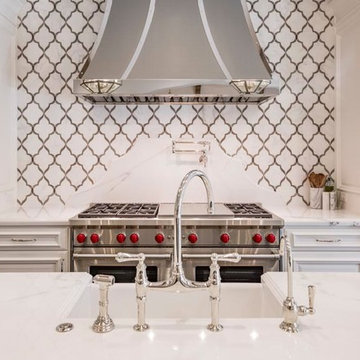
Paul Go Images
ダラスにあるラグジュアリーな巨大なトランジショナルスタイルのおしゃれなキッチン (エプロンフロントシンク、レイズドパネル扉のキャビネット、白いキャビネット、大理石カウンター、マルチカラーのキッチンパネル、石タイルのキッチンパネル、シルバーの調理設備、濃色無垢フローリング、茶色い床) の写真
ダラスにあるラグジュアリーな巨大なトランジショナルスタイルのおしゃれなキッチン (エプロンフロントシンク、レイズドパネル扉のキャビネット、白いキャビネット、大理石カウンター、マルチカラーのキッチンパネル、石タイルのキッチンパネル、シルバーの調理設備、濃色無垢フローリング、茶色い床) の写真
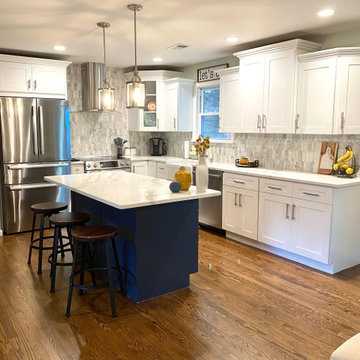
ニューヨークにあるラグジュアリーな広いカントリー風のおしゃれなキッチン (エプロンフロントシンク、シェーカースタイル扉のキャビネット、白いキャビネット、珪岩カウンター、マルチカラーのキッチンパネル、シルバーの調理設備、濃色無垢フローリング、茶色い床、マルチカラーのキッチンカウンター) の写真
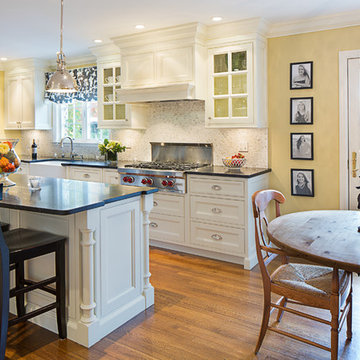
KITTY DADI Photography
ニューヨークにある高級な広いトラディショナルスタイルのおしゃれなキッチン (エプロンフロントシンク、インセット扉のキャビネット、白いキャビネット、御影石カウンター、マルチカラーのキッチンパネル、モザイクタイルのキッチンパネル、パネルと同色の調理設備、濃色無垢フローリング) の写真
ニューヨークにある高級な広いトラディショナルスタイルのおしゃれなキッチン (エプロンフロントシンク、インセット扉のキャビネット、白いキャビネット、御影石カウンター、マルチカラーのキッチンパネル、モザイクタイルのキッチンパネル、パネルと同色の調理設備、濃色無垢フローリング) の写真
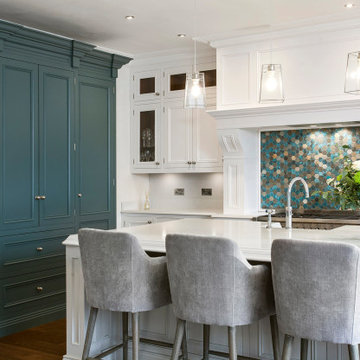
This bespoke scheme, designed for an extended family home, has transformed how the owners live in and use the space. The bespoke cabinetry based on the Knightsbridge collection with walnut internals has been handpainted in Farrow & Ball Inchyra Blue, Wevet (mantel and wall cabinets) and Cornforth White (island). A double larder with walnut internals stands in the central section of the tall Inchyra Blue cabinetry, fitted with sockets for the coffee machine and other small appliances, allowing it to be used as a handy breakfast prep station. A custom-crafted mantel completes the elegant look.
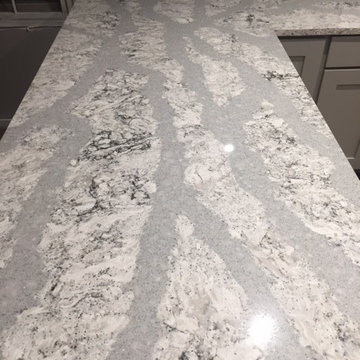
Instalation of the Cambria Summerhill
ミルウォーキーにある広いトランジショナルスタイルのおしゃれなキッチン (エプロンフロントシンク、落し込みパネル扉のキャビネット、グレーのキャビネット、クオーツストーンカウンター、マルチカラーのキッチンパネル、大理石のキッチンパネル、シルバーの調理設備、濃色無垢フローリング、アイランドなし、茶色い床) の写真
ミルウォーキーにある広いトランジショナルスタイルのおしゃれなキッチン (エプロンフロントシンク、落し込みパネル扉のキャビネット、グレーのキャビネット、クオーツストーンカウンター、マルチカラーのキッチンパネル、大理石のキッチンパネル、シルバーの調理設備、濃色無垢フローリング、アイランドなし、茶色い床) の写真
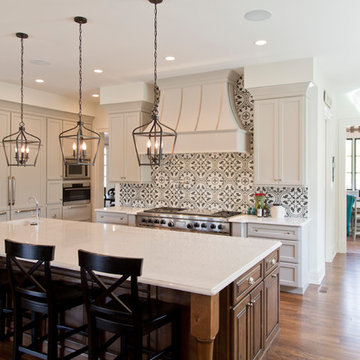
セントルイスにある高級な広いトランジショナルスタイルのおしゃれなキッチン (エプロンフロントシンク、落し込みパネル扉のキャビネット、グレーのキャビネット、クオーツストーンカウンター、マルチカラーのキッチンパネル、セラミックタイルのキッチンパネル、シルバーの調理設備、濃色無垢フローリング、茶色い床、白いキッチンカウンター) の写真
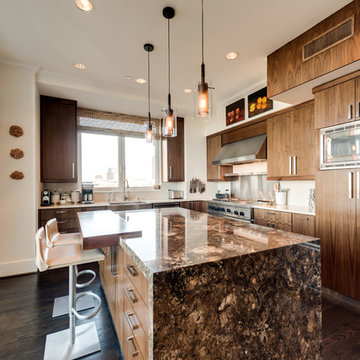
ダラスにある中くらいなトランジショナルスタイルのおしゃれなキッチン (エプロンフロントシンク、フラットパネル扉のキャビネット、中間色木目調キャビネット、御影石カウンター、メタリックのキッチンパネル、メタルタイルのキッチンパネル、シルバーの調理設備、濃色無垢フローリング、茶色い床) の写真
ベージュの、黄色いキッチン (メタリックのキッチンパネル、マルチカラーのキッチンパネル、濃色無垢フローリング、エプロンフロントシンク) の写真
1