キッチン (メタリックのキッチンパネル、マルチカラーのキッチンパネル、中間色木目調キャビネット、黒いキッチンカウンター、青いキッチンカウンター、全タイプのアイランド) の写真
絞り込み:
資材コスト
並び替え:今日の人気順
写真 1〜20 枚目(全 400 枚)
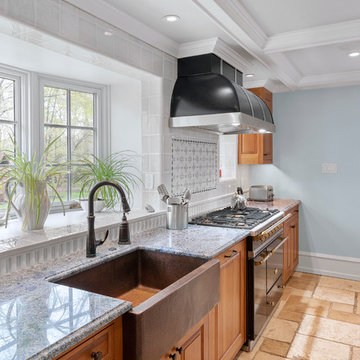
This European kitchen has several different areas and functions. Each area has its own specific details but are tied together with distinctive farmhouse feel, created by combining medium wood and white cabinetry, different styles of cabinetry, mixed metals, warm, earth toned tile floors, blue granite countertops and a subtle blue and white backsplash. The hand-hammered copper counter on the peninsula ties in with the hammered copper farmhouse sink. The blue azul granite countertops have a deep layer of texture and beautifully play off the blue and white Italian tile backsplash and accent wall. The high gloss black hood was custom-made and has chrome banding. The French Lacanche stove has soft gold controls. This kitchen also has radiant heat under its earth toned limestone floors. A special feature of this kitchen is the wood burning stove. Part of the original 1904 house, we repainted it and set it on a platform. We made the platform a cohesive part of the space defining wall by using a herringbone pattern trim, fluted porcelain tile and crown moulding with roping. The office area’s built in desk and cabinets provide a convenient work and storage space. Topping the room off is a coffered ceiling.
In this classic English Tudor home located in Penn Valley, PA, we renovated the kitchen, mudroom, deck, patio, and the exterior walkways and driveway. The European kitchen features high end finishes and appliances, and heated floors for year-round comfort! The outdoor areas are spacious and inviting. The open trellis over the hot tub provides just the right amount of shelter. These clients were referred to us by their architect, and we had a great time working with them to mix classic European styles in with contemporary, current spaces.
Rudloff Custom Builders has won Best of Houzz for Customer Service in 2014, 2015 2016, 2017 and 2019. We also were voted Best of Design in 2016, 2017, 2018, 2019 which only 2% of professionals receive. Rudloff Custom Builders has been featured on Houzz in their Kitchen of the Week, What to Know About Using Reclaimed Wood in the Kitchen as well as included in their Bathroom WorkBook article. We are a full service, certified remodeling company that covers all of the Philadelphia suburban area. This business, like most others, developed from a friendship of young entrepreneurs who wanted to make a difference in their clients’ lives, one household at a time. This relationship between partners is much more than a friendship. Edward and Stephen Rudloff are brothers who have renovated and built custom homes together paying close attention to detail. They are carpenters by trade and understand concept and execution. Rudloff Custom Builders will provide services for you with the highest level of professionalism, quality, detail, punctuality and craftsmanship, every step of the way along our journey together.
Specializing in residential construction allows us to connect with our clients early in the design phase to ensure that every detail is captured as you imagined. One stop shopping is essentially what you will receive with Rudloff Custom Builders from design of your project to the construction of your dreams, executed by on-site project managers and skilled craftsmen. Our concept: envision our client’s ideas and make them a reality. Our mission: CREATING LIFETIME RELATIONSHIPS BUILT ON TRUST AND INTEGRITY.
Photo Credit: Linda McManus Images

Kaplan Architects, AIA
Location: Redwood City , CA, USA
The kitchen at one end of the great room has a large island. The custom designed light fixture above the island doubles as a pot rack. The combination cherry wood and stainless steel cabinets are custom made. the floor is walnut 5 inch wide planks.

他の地域にあるトラディショナルスタイルのおしゃれなキッチン (アンダーカウンターシンク、シェーカースタイル扉のキャビネット、中間色木目調キャビネット、マルチカラーのキッチンパネル、モザイクタイルのキッチンパネル、シルバーの調理設備、濃色無垢フローリング、茶色い床、黒いキッチンカウンター、折り上げ天井) の写真

This open concept remodel is the home to new Rustic Hickory kitchen cabinets from Dura Supreme Cabinetry shown in the Morel stained finish. A bar area is tucked behind a stunning weathered bar door, opening up to reveal beautiful Classic White cabinets with open shelves for decoratively displaying a collection of dishware. The seating at the peninsula of this rustic hickory kitchen gives a graceful nod towards nature. The branches in the seat mirror the other organic elements in this design and the landscape that surround this home.
Dura Supreme Cabinetry recently introduced a new wood species to their product offerings, Rustic Hickory. Rustic Hickory wood is known for its dramatic rustic appearance and color variation as well as knots, burls, mineral streaks, and pitch pockets. The color will vary from creamy white to dark brown. Knots and character marks will be random and prevalent in all shapes and sizes.
This beautiful wood species offers versatility with rustic appeal. Rustic Hickory works well with transitional and even contemporary designs where grain texture and knots create an intriguing look. Hickory with a “Morel” finish creates a soft, gray hue that works so advantageously with neutral and gray environments as you see in this kitchen design.
Request a FREE Dura Supreme Brochure Packet:
http://www.durasupreme.com/request-brochure
Find a Dura Supreme Showroom near you today:
http://www.durasupreme.com/dealer-locator

Lux Foto Studio
ミラノにあるコンテンポラリースタイルのおしゃれなキッチン (アンダーカウンターシンク、フラットパネル扉のキャビネット、中間色木目調キャビネット、マルチカラーのキッチンパネル、シルバーの調理設備、無垢フローリング、茶色い床、黒いキッチンカウンター) の写真
ミラノにあるコンテンポラリースタイルのおしゃれなキッチン (アンダーカウンターシンク、フラットパネル扉のキャビネット、中間色木目調キャビネット、マルチカラーのキッチンパネル、シルバーの調理設備、無垢フローリング、茶色い床、黒いキッチンカウンター) の写真

ミネアポリスにある中くらいなトラディショナルスタイルのおしゃれなキッチン (アンダーカウンターシンク、落し込みパネル扉のキャビネット、中間色木目調キャビネット、御影石カウンター、マルチカラーのキッチンパネル、ボーダータイルのキッチンパネル、シルバーの調理設備、無垢フローリング、茶色い床、黒いキッチンカウンター) の写真

This design scheme blends femininity, sophistication, and the bling of Art Deco with earthy, natural accents. An amoeba-shaped rug breaks the linearity in the living room that’s furnished with a lady bug-red sleeper sofa with gold piping and another curvy sofa. These are juxtaposed with chairs that have a modern Danish flavor, and the side tables add an earthy touch. The dining area can be used as a work station as well and features an elliptical-shaped table with gold velvet upholstered chairs and bubble chandeliers. A velvet, aubergine headboard graces the bed in the master bedroom that’s painted in a subtle shade of silver. Abstract murals and vibrant photography complete the look. Photography by: Sean Litchfield
---
Project designed by Boston interior design studio Dane Austin Design. They serve Boston, Cambridge, Hingham, Cohasset, Newton, Weston, Lexington, Concord, Dover, Andover, Gloucester, as well as surrounding areas.
For more about Dane Austin Design, click here: https://daneaustindesign.com/
To learn more about this project, click here:
https://daneaustindesign.com/leather-district-loft
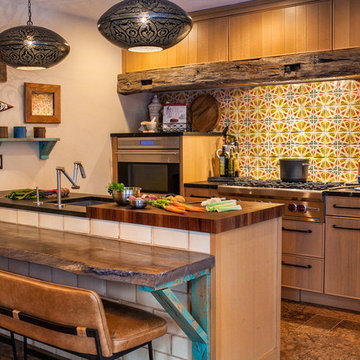
ニューヨークにあるエクレクティックスタイルのおしゃれなキッチン (アンダーカウンターシンク、フラットパネル扉のキャビネット、中間色木目調キャビネット、マルチカラーのキッチンパネル、シルバーの調理設備、茶色い床、黒いキッチンカウンター) の写真

シドニーにあるラグジュアリーなモダンスタイルのおしゃれなキッチン (フラットパネル扉のキャビネット、中間色木目調キャビネット、クオーツストーンカウンター、メタリックのキッチンパネル、ミラータイルのキッチンパネル、シルバーの調理設備、黒いキッチンカウンター) の写真
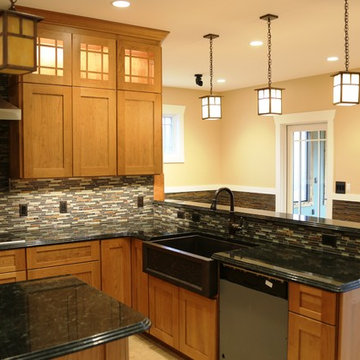
Kitchen with cherry cabinets, copper farm sink, LED lighting, Granite Counters, Ceramic Backsplash, Pot filler, magnetic induction cooktop
ワシントンD.C.にある高級な広いトラディショナルスタイルのおしゃれなキッチン (エプロンフロントシンク、シェーカースタイル扉のキャビネット、中間色木目調キャビネット、御影石カウンター、マルチカラーのキッチンパネル、ガラスタイルのキッチンパネル、シルバーの調理設備、セラミックタイルの床、ベージュの床、黒いキッチンカウンター) の写真
ワシントンD.C.にある高級な広いトラディショナルスタイルのおしゃれなキッチン (エプロンフロントシンク、シェーカースタイル扉のキャビネット、中間色木目調キャビネット、御影石カウンター、マルチカラーのキッチンパネル、ガラスタイルのキッチンパネル、シルバーの調理設備、セラミックタイルの床、ベージュの床、黒いキッチンカウンター) の写真

Peter Giles Photography
サンフランシスコにある巨大なトランジショナルスタイルのおしゃれなキッチン (アンダーカウンターシンク、フラットパネル扉のキャビネット、中間色木目調キャビネット、クオーツストーンカウンター、マルチカラーのキッチンパネル、モザイクタイルのキッチンパネル、シルバーの調理設備、淡色無垢フローリング、茶色い床、黒いキッチンカウンター、表し梁) の写真
サンフランシスコにある巨大なトランジショナルスタイルのおしゃれなキッチン (アンダーカウンターシンク、フラットパネル扉のキャビネット、中間色木目調キャビネット、クオーツストーンカウンター、マルチカラーのキッチンパネル、モザイクタイルのキッチンパネル、シルバーの調理設備、淡色無垢フローリング、茶色い床、黒いキッチンカウンター、表し梁) の写真

ローリーにあるコンテンポラリースタイルのおしゃれなキッチン (エプロンフロントシンク、フラットパネル扉のキャビネット、中間色木目調キャビネット、メタリックのキッチンパネル、シルバーの調理設備、コンクリートの床、グレーの床、黒いキッチンカウンター、ステンレスのキッチンパネル) の写真
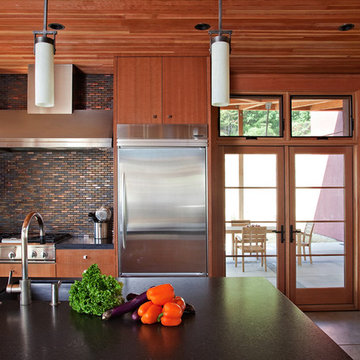
Copyrights: WA design
サンフランシスコにある広いモダンスタイルのおしゃれなキッチン (アンダーカウンターシンク、フラットパネル扉のキャビネット、中間色木目調キャビネット、人工大理石カウンター、マルチカラーのキッチンパネル、ガラスタイルのキッチンパネル、シルバーの調理設備、コンクリートの床、グレーの床、黒いキッチンカウンター) の写真
サンフランシスコにある広いモダンスタイルのおしゃれなキッチン (アンダーカウンターシンク、フラットパネル扉のキャビネット、中間色木目調キャビネット、人工大理石カウンター、マルチカラーのキッチンパネル、ガラスタイルのキッチンパネル、シルバーの調理設備、コンクリートの床、グレーの床、黒いキッチンカウンター) の写真
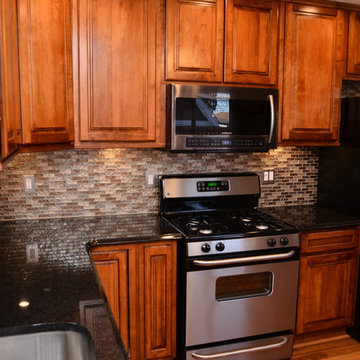
Haas Signature Collection
Wood Species: Maple
Finish: Pecan
Door Style: Madison Square, Standard Edge
Countertop: Granite, Black Pearl Color
他の地域にある中くらいなトラディショナルスタイルのおしゃれなキッチン (アンダーカウンターシンク、レイズドパネル扉のキャビネット、中間色木目調キャビネット、御影石カウンター、マルチカラーのキッチンパネル、ボーダータイルのキッチンパネル、シルバーの調理設備、無垢フローリング、茶色い床、黒いキッチンカウンター) の写真
他の地域にある中くらいなトラディショナルスタイルのおしゃれなキッチン (アンダーカウンターシンク、レイズドパネル扉のキャビネット、中間色木目調キャビネット、御影石カウンター、マルチカラーのキッチンパネル、ボーダータイルのキッチンパネル、シルバーの調理設備、無垢フローリング、茶色い床、黒いキッチンカウンター) の写真
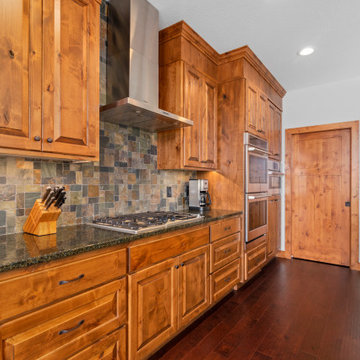
ミネアポリスにある中くらいなトラディショナルスタイルのおしゃれなキッチン (アンダーカウンターシンク、レイズドパネル扉のキャビネット、中間色木目調キャビネット、御影石カウンター、マルチカラーのキッチンパネル、スレートのキッチンパネル、シルバーの調理設備、濃色無垢フローリング、茶色い床、黒いキッチンカウンター) の写真
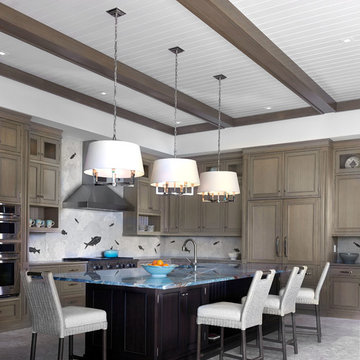
Designed & Crafted by Ruffino Cabinetry
マイアミにあるトロピカルスタイルのおしゃれなキッチン (シェーカースタイル扉のキャビネット、中間色木目調キャビネット、マルチカラーのキッチンパネル、パネルと同色の調理設備、青いキッチンカウンター) の写真
マイアミにあるトロピカルスタイルのおしゃれなキッチン (シェーカースタイル扉のキャビネット、中間色木目調キャビネット、マルチカラーのキッチンパネル、パネルと同色の調理設備、青いキッチンカウンター) の写真
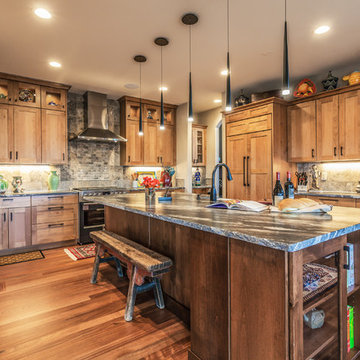
デンバーにある広いアジアンスタイルのおしゃれなキッチン (アンダーカウンターシンク、落し込みパネル扉のキャビネット、中間色木目調キャビネット、御影石カウンター、マルチカラーのキッチンパネル、トラバーチンのキッチンパネル、シルバーの調理設備、無垢フローリング、黒いキッチンカウンター) の写真
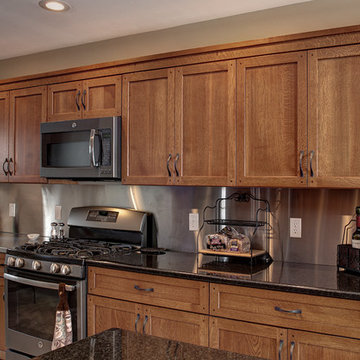
Warm kitchen with oak cabinets, stainless back splash, coffee bar and wine refrigerator
他の地域にある広いトランジショナルスタイルのおしゃれなキッチン (落し込みパネル扉のキャビネット、中間色木目調キャビネット、御影石カウンター、シルバーの調理設備、セメントタイルの床、メタリックのキッチンパネル、グレーの床、黒いキッチンカウンター、アンダーカウンターシンク) の写真
他の地域にある広いトランジショナルスタイルのおしゃれなキッチン (落し込みパネル扉のキャビネット、中間色木目調キャビネット、御影石カウンター、シルバーの調理設備、セメントタイルの床、メタリックのキッチンパネル、グレーの床、黒いキッチンカウンター、アンダーカウンターシンク) の写真
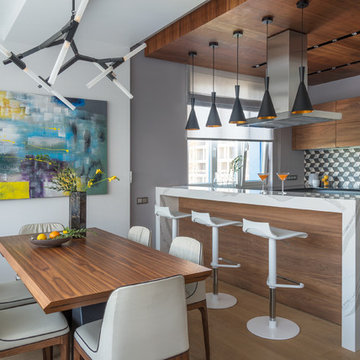
Алексей Народицкий
モスクワにあるコンテンポラリースタイルのおしゃれなキッチン (フラットパネル扉のキャビネット、中間色木目調キャビネット、マルチカラーのキッチンパネル、濃色無垢フローリング、黒いキッチンカウンター、茶色い床) の写真
モスクワにあるコンテンポラリースタイルのおしゃれなキッチン (フラットパネル扉のキャビネット、中間色木目調キャビネット、マルチカラーのキッチンパネル、濃色無垢フローリング、黒いキッチンカウンター、茶色い床) の写真

Designed by Paula Truchon of Reico Kitchen & Bath in Frederick, MD in collaboration with Faber Custom Builders, this Rustic inspired kitchen design features Greenfield Cabinetry in the Augusta door style in 2 finishes. The perimeter kitchen cabinets feature Knotty Alder with the Federal finish. The island cabinets feature a paintable Cityscape finish. Kitchen countertops are granite in the color Steel Gray with a leathered finish. The kitchen tile backsplash features Unicom Starker Natural Slate Multi-color in 12x12 sheets. Photos courtesy of BTW Images LLC.
キッチン (メタリックのキッチンパネル、マルチカラーのキッチンパネル、中間色木目調キャビネット、黒いキッチンカウンター、青いキッチンカウンター、全タイプのアイランド) の写真
1