コの字型キッチン (緑のキッチンパネル、ダブルシンク) の写真
絞り込み:
資材コスト
並び替え:今日の人気順
写真 1〜20 枚目(全 783 枚)
1/4

Emily Followill
アトランタにある高級な広いトランジショナルスタイルのおしゃれなキッチン (ダブルシンク、フラットパネル扉のキャビネット、濃色木目調キャビネット、ソープストーンカウンター、緑のキッチンパネル、大理石のキッチンパネル、パネルと同色の調理設備、淡色無垢フローリング、グレーの床、緑のキッチンカウンター) の写真
アトランタにある高級な広いトランジショナルスタイルのおしゃれなキッチン (ダブルシンク、フラットパネル扉のキャビネット、濃色木目調キャビネット、ソープストーンカウンター、緑のキッチンパネル、大理石のキッチンパネル、パネルと同色の調理設備、淡色無垢フローリング、グレーの床、緑のキッチンカウンター) の写真
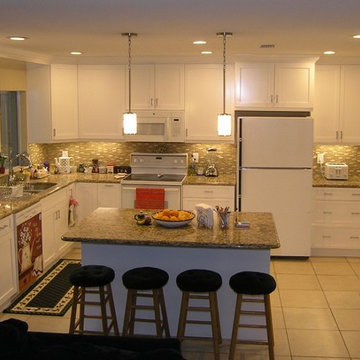
タンパにあるお手頃価格の中くらいなトラディショナルスタイルのおしゃれなキッチン (ダブルシンク、シェーカースタイル扉のキャビネット、白いキャビネット、御影石カウンター、緑のキッチンパネル、ボーダータイルのキッチンパネル、シルバーの調理設備、セラミックタイルの床) の写真

Existing cabinetry was rearranged to fit the new design plan, making room for double ovens and display space above the microwave. Blue Labradorite countertops in shades of teal and turquoise add opalescent beauty to the kitchen; the color is echoed in the glass tile backsplash with a combination of 3" x 6" field tiles and penny rounds creating texture and add unique interest. Performance fabric on the chairs coordinates with the dining room.

ニューヨークにある広いトラディショナルスタイルのおしゃれなキッチン (ダブルシンク、フラットパネル扉のキャビネット、白いキャビネット、珪岩カウンター、緑のキッチンパネル、セラミックタイルのキッチンパネル、シルバーの調理設備、磁器タイルの床、グレーの床、グレーのキッチンカウンター) の写真

Recessed litghting, calculated placement of electrical outlets, multiple ovens, flat cook top and an abundance of counter space make this kitchen ideal for any cook.
Buras Photography

Stone, wood, glass
ポートランドにあるラグジュアリーな中くらいなトラディショナルスタイルのおしゃれなキッチン (ダブルシンク、落し込みパネル扉のキャビネット、中間色木目調キャビネット、人工大理石カウンター、緑のキッチンパネル、石タイルのキッチンパネル、シルバーの調理設備、テラコッタタイルの床、茶色い床) の写真
ポートランドにあるラグジュアリーな中くらいなトラディショナルスタイルのおしゃれなキッチン (ダブルシンク、落し込みパネル扉のキャビネット、中間色木目調キャビネット、人工大理石カウンター、緑のキッチンパネル、石タイルのキッチンパネル、シルバーの調理設備、テラコッタタイルの床、茶色い床) の写真

コロンバスにあるミッドセンチュリースタイルのおしゃれなキッチン (ダブルシンク、フラットパネル扉のキャビネット、淡色木目調キャビネット、緑のキッチンパネル、モザイクタイルのキッチンパネル、シルバーの調理設備、ベージュの床、グレーのキッチンカウンター) の写真

David Brown Photography
他の地域にある高級な中くらいなミッドセンチュリースタイルのおしゃれなキッチン (ダブルシンク、淡色木目調キャビネット、木材カウンター、緑のキッチンパネル、ガラス板のキッチンパネル、シルバーの調理設備、フラットパネル扉のキャビネット、ベージュの床、ベージュのキッチンカウンター) の写真
他の地域にある高級な中くらいなミッドセンチュリースタイルのおしゃれなキッチン (ダブルシンク、淡色木目調キャビネット、木材カウンター、緑のキッチンパネル、ガラス板のキッチンパネル、シルバーの調理設備、フラットパネル扉のキャビネット、ベージュの床、ベージュのキッチンカウンター) の写真
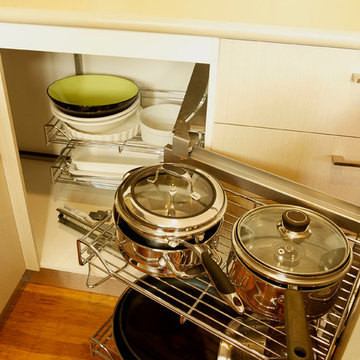
キャンベラにある低価格の小さなモダンスタイルのおしゃれなキッチン (ダブルシンク、ラミネートカウンター、緑のキッチンパネル、ガラスタイルのキッチンパネル、シルバーの調理設備、無垢フローリング) の写真
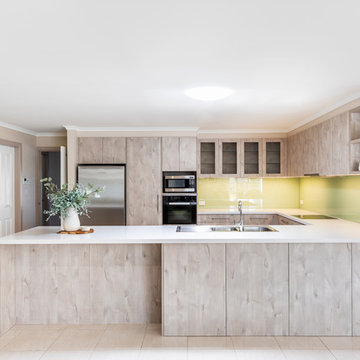
Photography: Art Department Creative
アデレードにあるお手頃価格の中くらいなモダンスタイルのおしゃれなキッチン (ダブルシンク、フラットパネル扉のキャビネット、淡色木目調キャビネット、クオーツストーンカウンター、緑のキッチンパネル、ガラス板のキッチンパネル、シルバーの調理設備、磁器タイルの床、白い床、白いキッチンカウンター) の写真
アデレードにあるお手頃価格の中くらいなモダンスタイルのおしゃれなキッチン (ダブルシンク、フラットパネル扉のキャビネット、淡色木目調キャビネット、クオーツストーンカウンター、緑のキッチンパネル、ガラス板のキッチンパネル、シルバーの調理設備、磁器タイルの床、白い床、白いキッチンカウンター) の写真
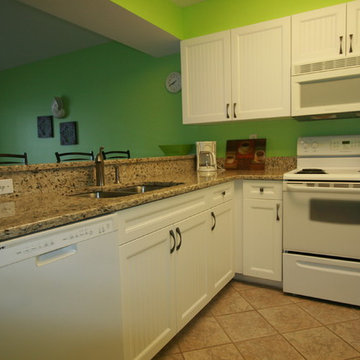
マイアミにある小さなビーチスタイルのおしゃれなキッチン (ダブルシンク、ルーバー扉のキャビネット、白いキャビネット、御影石カウンター、緑のキッチンパネル、白い調理設備、セラミックタイルの床) の写真
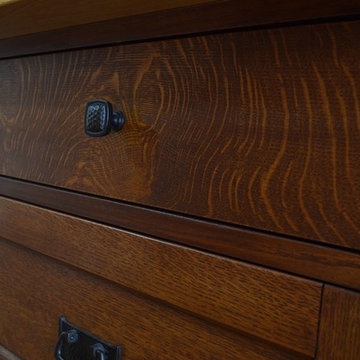
The wood used for this kitchen was harvested in Chester County, Pennsylvania. The massive white oak fell during a storm in the spring of 2011. After milling the wood, it was allowed to age for 2 years. The milled lumber was transported to a kiln and dried. In the end we harvested over 1000 board feet of quarter sawn white oak.
Gary Arthurs
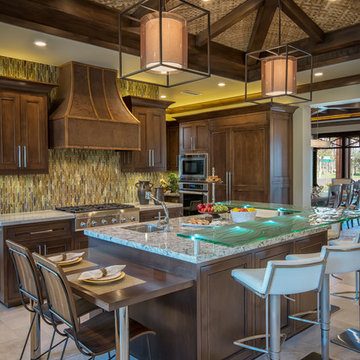
サンディエゴにある高級な中くらいなトロピカルスタイルのおしゃれなキッチン (ダブルシンク、落し込みパネル扉のキャビネット、濃色木目調キャビネット、御影石カウンター、緑のキッチンパネル、ガラスタイルのキッチンパネル、シルバーの調理設備、トラバーチンの床) の写真
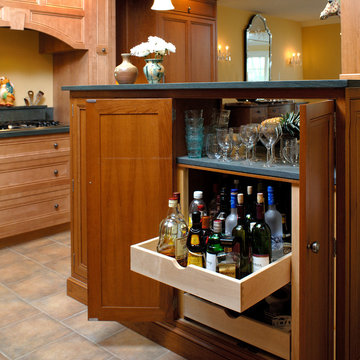
A dry bar built into the base cabinet with heavy duty roll out shelves conceal all your beverages and glassware until it's time to entertain.
ボストンにある広いトラディショナルスタイルのおしゃれなキッチン (ダブルシンク、落し込みパネル扉のキャビネット、中間色木目調キャビネット、ソープストーンカウンター、緑のキッチンパネル、石スラブのキッチンパネル、シルバーの調理設備、セラミックタイルの床) の写真
ボストンにある広いトラディショナルスタイルのおしゃれなキッチン (ダブルシンク、落し込みパネル扉のキャビネット、中間色木目調キャビネット、ソープストーンカウンター、緑のキッチンパネル、石スラブのキッチンパネル、シルバーの調理設備、セラミックタイルの床) の写真
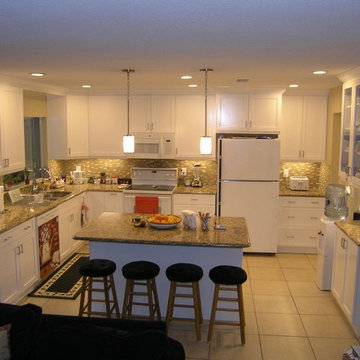
タンパにあるお手頃価格の中くらいなトラディショナルスタイルのおしゃれなキッチン (ダブルシンク、シェーカースタイル扉のキャビネット、白いキャビネット、御影石カウンター、緑のキッチンパネル、ボーダータイルのキッチンパネル、シルバーの調理設備、セラミックタイルの床) の写真
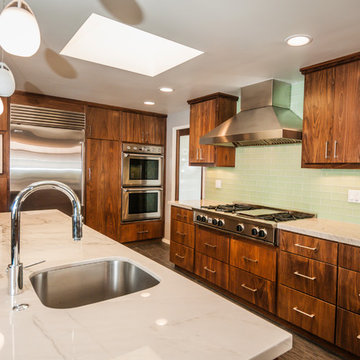
Leori Gill Photography
サンフランシスコにある高級な広いモダンスタイルのおしゃれなキッチン (ダブルシンク、フラットパネル扉のキャビネット、濃色木目調キャビネット、珪岩カウンター、緑のキッチンパネル、ガラスタイルのキッチンパネル、シルバーの調理設備、磁器タイルの床) の写真
サンフランシスコにある高級な広いモダンスタイルのおしゃれなキッチン (ダブルシンク、フラットパネル扉のキャビネット、濃色木目調キャビネット、珪岩カウンター、緑のキッチンパネル、ガラスタイルのキッチンパネル、シルバーの調理設備、磁器タイルの床) の写真

This kitchen remodel involved the demolition of several intervening rooms to create a large kitchen/family room that now connects directly to the backyard and the pool area. The new raised roof and clerestory help to bring light into the heart of the house and provides views to the surrounding treetops. The kitchen cabinets are by Italian manufacturer Scavolini. The floor is slate, the countertops are granite, and the ceiling is bamboo.
Design Team: Tracy Stone, Donatella Cusma', Sherry Cefali
Engineer: Dave Cefali
Photo by: Lawrence Anderson
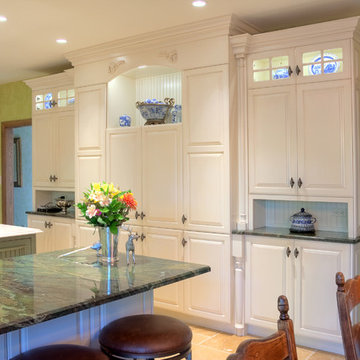
These homeowners came to us to update their kitchen, yet stay within the existing footprint. Their goal was to make the space feel more open, while also gaining better pantry storage and more continuous counter top space for preparing meals and entertaining.
We started towards achieving their goals by removing soffits around the entire room and over the island, which allowed for more storage and taller crown molding. Then we increased the open feeling of the room by removing the peninsula wall cabinets which had been a visual obstruction between the main kitchen and the dining area. This also allowed for a more functional stretch of counter on the peninsula for preparation or serving, which is complimented by another working counter that was created by cornering their double oven on the opposite side of the room. At the same time, we shortened the peninsula by a few inches to allow for better traffic flow to the dining area because it is a main route for traffic. Lastly, we made a more functional and aesthetically pleasing pantry wall by tailoring the cabinetry to their needs and creating relief with open shelves for them to display their art.
The addition of larger moldings, carved onlays and turned legs throughout the kitchen helps to create a more formal setting for entertaining. The materials that were used in the kitchen; stone floor tile, maple cabinets, granite counter tops and porcelain backsplash tile are beautiful, yet durable enough to withstand daily wear and heavy use during gatherings.
The lighting was updated to meet current technology and enhance the task and decorative lighting in the space. The can lights through the kitchen and desk area are LED cans to increase energy savings and minimize the need for light bulb changes over time. We also installed LED strip lighting below the wall cabinets to be used as task lighting and inside of glass cabinets to accent the decorative elements.

http://sonomarealestatephotography.com/
サンフランシスコにある広いトランジショナルスタイルのおしゃれなキッチン (ダブルシンク、フラットパネル扉のキャビネット、淡色木目調キャビネット、緑のキッチンパネル、白い調理設備、ガラスタイルのキッチンパネル、淡色無垢フローリング、ベージュの床) の写真
サンフランシスコにある広いトランジショナルスタイルのおしゃれなキッチン (ダブルシンク、フラットパネル扉のキャビネット、淡色木目調キャビネット、緑のキッチンパネル、白い調理設備、ガラスタイルのキッチンパネル、淡色無垢フローリング、ベージュの床) の写真
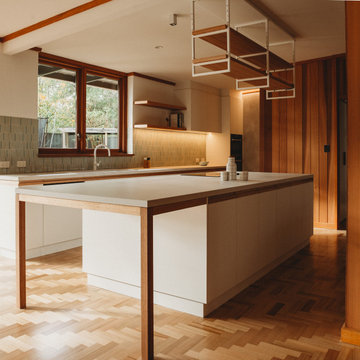
Urrbrae House Kitchen
This Pegasi mixer by @faucetstrommen in white is just a lovely addtion to this kitchen. Keeping the pallette smooth and simply.
Typos Sink by @abeyaustralia
Cloudburst Caeserstone by @caesarstoneau
Inax Yohen Tile by @artedomus
Tiles and Sanitaryware supplied by @thesourceofficial
Flooring is Parquetry
コの字型キッチン (緑のキッチンパネル、ダブルシンク) の写真
1