L型キッチン (緑のキッチンパネル、茶色い床) の写真
絞り込み:
資材コスト
並び替え:今日の人気順
写真 1〜20 枚目(全 2,352 枚)
1/4

To create a strong focal point for the room, the fireplace was designed with a new steel facade and treated with a product that will allow it to acquire a warm patina with age.

This Jersey farmhouse, with sea views and rolling landscapes has been lovingly extended and renovated by Todhunter Earle who wanted to retain the character and atmosphere of the original building. The result is full of charm and features Randolph Limestone with bespoke elements.
Photographer: Ray Main

Download our free ebook, Creating the Ideal Kitchen. DOWNLOAD NOW
Designed by: Susan Klimala, CKD, CBD
Photography by: Michael Kaskel
For more information on kitchen, bath and interior design ideas go to: www.kitchenstudio-ge.com

This project was a merging of styles between a modern aesthetic and rustic farmhouse. The owners purchased their grandparents’ home, but made it completely their own by reimagining the layout, making the kitchen large and open to better accommodate their growing family.

open concept renovation with new kitchen and great room
ボストンにあるお手頃価格の中くらいなビーチスタイルのおしゃれなキッチン (エプロンフロントシンク、落し込みパネル扉のキャビネット、白いキャビネット、緑のキッチンパネル、ガラスタイルのキッチンパネル、シルバーの調理設備、無垢フローリング、茶色い床、白いキッチンカウンター) の写真
ボストンにあるお手頃価格の中くらいなビーチスタイルのおしゃれなキッチン (エプロンフロントシンク、落し込みパネル扉のキャビネット、白いキャビネット、緑のキッチンパネル、ガラスタイルのキッチンパネル、シルバーの調理設備、無垢フローリング、茶色い床、白いキッチンカウンター) の写真

Cooking essentials are all within reach for the serious chefs in this home! Faced with a cramped eat-in kitchen our job was to both maximize and open up the space. By relocating the refrigerator and surrounding it with pantry cabinets, we were able to create more counter space and allow space for two chefs. Warm stained-wood open corner shelving was installed to display the chefs’ favorite items and keep them right at an arm's reach. The breakfast table is now positioned at the window, giving diners a view of the beautiful backyard. The finishes (Executive Cabinetry - Putnam door style in Alabaster paint; Belgian Blue Satin quartz counters by Alleanza) blend seamlessly with the rest of the home.
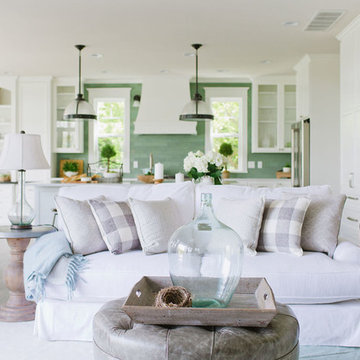
Jon & Moch Photography
ミネアポリスにあるお手頃価格の広い地中海スタイルのおしゃれなキッチン (インセット扉のキャビネット、白いキャビネット、大理石カウンター、緑のキッチンパネル、セラミックタイルのキッチンパネル、シルバーの調理設備、濃色無垢フローリング、茶色い床、白いキッチンカウンター) の写真
ミネアポリスにあるお手頃価格の広い地中海スタイルのおしゃれなキッチン (インセット扉のキャビネット、白いキャビネット、大理石カウンター、緑のキッチンパネル、セラミックタイルのキッチンパネル、シルバーの調理設備、濃色無垢フローリング、茶色い床、白いキッチンカウンター) の写真
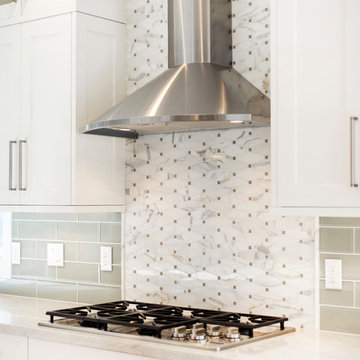
Here are the stove and counter backsplashes.
ボイシにある中くらいなコンテンポラリースタイルのおしゃれなキッチン (エプロンフロントシンク、シェーカースタイル扉のキャビネット、白いキャビネット、クオーツストーンカウンター、緑のキッチンパネル、セラミックタイルのキッチンパネル、シルバーの調理設備、無垢フローリング、茶色い床、白いキッチンカウンター) の写真
ボイシにある中くらいなコンテンポラリースタイルのおしゃれなキッチン (エプロンフロントシンク、シェーカースタイル扉のキャビネット、白いキャビネット、クオーツストーンカウンター、緑のキッチンパネル、セラミックタイルのキッチンパネル、シルバーの調理設備、無垢フローリング、茶色い床、白いキッチンカウンター) の写真

ポートランドにある高級な中くらいなミッドセンチュリースタイルのおしゃれなキッチン (フラットパネル扉のキャビネット、中間色木目調キャビネット、クオーツストーンカウンター、緑のキッチンパネル、ガラスタイルのキッチンパネル、シルバーの調理設備、無垢フローリング、茶色い床、グレーのキッチンカウンター) の写真
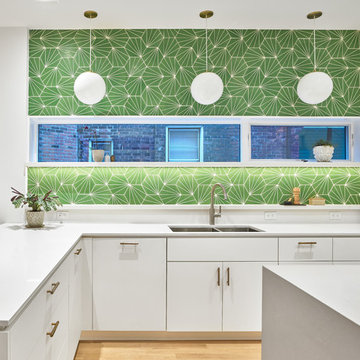
トロントにあるコンテンポラリースタイルのおしゃれなキッチン (アンダーカウンターシンク、フラットパネル扉のキャビネット、白いキャビネット、緑のキッチンパネル、無垢フローリング、茶色い床、白いキッチンカウンター) の写真

Design, Fabrication, Install and Photography by MacLaren Kitchen and Bath
Mouser Cabinetry, Full Overlay – Coronado door style, Maple with a Caramel stain
The Perimeter & Island countertop in Caesarstone, Sutton. The Island seating area is Caesarstone, Pebble
Backsplash:
Daltile – 3x6 Color Waves glass tile in Whipped Cream
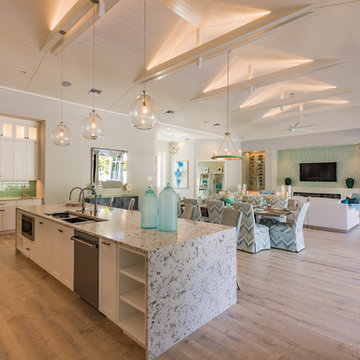
マイアミにあるビーチスタイルのおしゃれなキッチン (ダブルシンク、シェーカースタイル扉のキャビネット、白いキャビネット、緑のキッチンパネル、シルバーの調理設備、淡色無垢フローリング、茶色い床、マルチカラーのキッチンカウンター) の写真

デトロイトにある高級な広いトラディショナルスタイルのおしゃれなキッチン (アンダーカウンターシンク、シェーカースタイル扉のキャビネット、緑のキャビネット、木材カウンター、緑のキッチンパネル、ガラスタイルのキッチンパネル、シルバーの調理設備、無垢フローリング、茶色い床) の写真
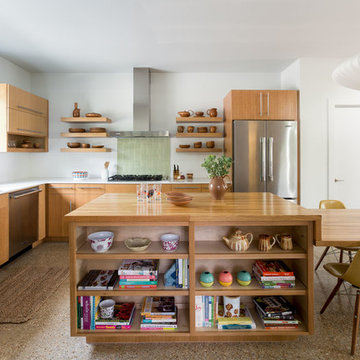
他の地域にあるミッドセンチュリースタイルのおしゃれなキッチン (ダブルシンク、フラットパネル扉のキャビネット、中間色木目調キャビネット、木材カウンター、緑のキッチンパネル、シルバーの調理設備、茶色い床) の写真
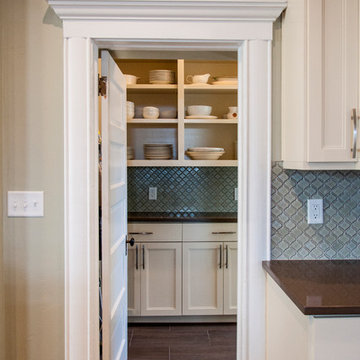
Using an existing opening, we were able to create a walk-in pantry adjacent to the new kitchen. Photo by: Dwight Yee
ソルトレイクシティにあるお手頃価格の中くらいなトランジショナルスタイルのおしゃれなキッチン (アンダーカウンターシンク、シェーカースタイル扉のキャビネット、クオーツストーンカウンター、緑のキッチンパネル、セラミックタイルのキッチンパネル、シルバーの調理設備、無垢フローリング、白いキャビネット、茶色い床) の写真
ソルトレイクシティにあるお手頃価格の中くらいなトランジショナルスタイルのおしゃれなキッチン (アンダーカウンターシンク、シェーカースタイル扉のキャビネット、クオーツストーンカウンター、緑のキッチンパネル、セラミックタイルのキッチンパネル、シルバーの調理設備、無垢フローリング、白いキャビネット、茶色い床) の写真

This whole house remodel included a kitchen & 3 baths for a young growing family.
They were going for a transitional style with a coastal twist. The kitchen was designed using Fieldstone Cabinetry with a light-colored perimeter and a darker island for contrast. The traditional farmhouse style sink is contrasted with a contemporary single control faucet in polished chrome.
Kyle J Caldwell Photography

We completed a project in the charming city of York. This kitchen seamlessly blends style, functionality, and a touch of opulence. From the glass roof that bathes the space in natural light to the carefully designed feature wall for a captivating bar area, this kitchen is a true embodiment of sophistication. The first thing that catches your eye upon entering this kitchen is the striking lime green cabinets finished in Little Greene ‘Citrine’, adorned with elegant brushed golden handles from Heritage Brass.
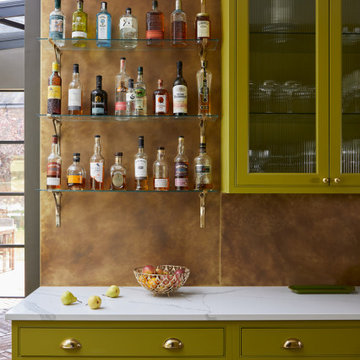
We completed a project in the charming city of York. This kitchen seamlessly blends style, functionality, and a touch of opulence. From the glass roof that bathes the space in natural light to the carefully designed feature wall for a captivating bar area, this kitchen is a true embodiment of sophistication. The first thing that catches your eye upon entering this kitchen is the striking lime green cabinets finished in Little Greene ‘Citrine’, adorned with elegant brushed golden handles from Heritage Brass.

Tired of the original, segmented floor plan of their midcentury home, this young family was ready to make a big change. Inspired by their beloved collection of Heath Ceramics tableware and needing an open space for the family to gather to do homework, make bread, and enjoy Friday Pizza Night…a new kitchen was born.
Interior Architecture.
Removal of one wall that provided a major obstruction, but no structure, resulted in connection between the family room, dining room, and kitchen. The new open plan allowed for a large island with seating and better flow in and out of the kitchen and garage.
Interior Design.
Vertically stacked, handmade tiles from Heath Ceramics in Ogawa Green wrap the perimeter backsplash with a nod to midcentury design. A row of white oak slab doors conceal a hidden exhaust hood while offering a sleek modern vibe. Shelves float just below to display beloved tableware, cookbooks, and cherished souvenirs.

ゴールドコーストにある高級な広いトラディショナルスタイルのおしゃれなキッチン (エプロンフロントシンク、フラットパネル扉のキャビネット、黒いキャビネット、クオーツストーンカウンター、緑のキッチンパネル、セラミックタイルのキッチンパネル、シルバーの調理設備、無垢フローリング、茶色い床、白いキッチンカウンター、格子天井) の写真
L型キッチン (緑のキッチンパネル、茶色い床) の写真
1