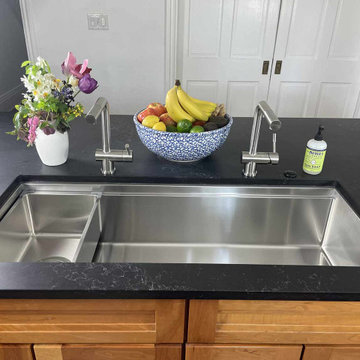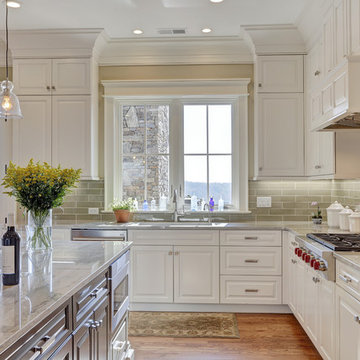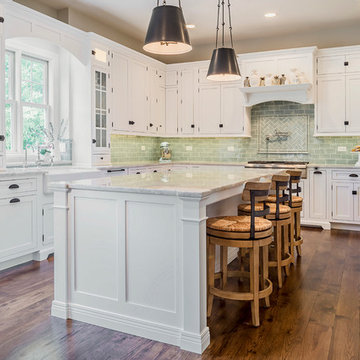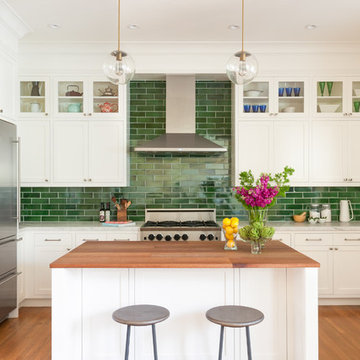ダイニングキッチン (緑のキッチンパネル、無垢フローリング、全タイプのアイランド) の写真
絞り込み:
資材コスト
並び替え:今日の人気順
写真 1〜20 枚目(全 2,977 枚)
1/5

Embracing an authentic Craftsman-styled kitchen was one of the primary objectives for these New Jersey clients. They envisioned bending traditional hand-craftsmanship and modern amenities into a chef inspired kitchen. The woodwork in adjacent rooms help to facilitate a vision for this space to create a free-flowing open concept for family and friends to enjoy.
This kitchen takes inspiration from nature and its color palette is dominated by neutral and earth tones. Traditionally characterized with strong deep colors, the simplistic cherry cabinetry allows for straight, clean lines throughout the space. A green subway tile backsplash and granite countertops help to tie in additional earth tones and allow for the natural wood to be prominently displayed.
The rugged character of the perimeter is seamlessly tied into the center island. Featuring chef inspired appliances, the island incorporates a cherry butchers block to provide additional prep space and seating for family and friends. The free-standing stainless-steel hood helps to transform this Craftsman-style kitchen into a 21st century treasure.

Tired of the original, segmented floor plan of their midcentury home, this young family was ready to make a big change. Inspired by their beloved collection of Heath Ceramics tableware and needing an open space for the family to gather to do homework, make bread, and enjoy Friday Pizza Night…a new kitchen was born.
Interior Architecture.
Removal of one wall that provided a major obstruction, but no structure, resulted in connection between the family room, dining room, and kitchen. The new open plan allowed for a large island with seating and better flow in and out of the kitchen and garage.
Interior Design.
Vertically stacked, handmade tiles from Heath Ceramics in Ogawa Green wrap the perimeter backsplash with a nod to midcentury design. A row of white oak slab doors conceal a hidden exhaust hood while offering a sleek modern vibe. Shelves float just below to display beloved tableware, cookbooks, and cherished souvenirs.

Create Good Sinks' 46" workstation sink. This 16 gauge stainless steel undermount sink replaced the dinky drop-in prep sink that was in the island originally. Cherry cabinets from previous owner's reno were retrofitted with new quartz countertops (Midnight Corvo in matte finish seen here on the island), new sinks and faucets. Walls were painted fresh white. Two Create Good Sinks "Ardell" faucets were installed with this sink to make it easy for two cooks in the kitchen.

ナッシュビルにある高級な広いミッドセンチュリースタイルのおしゃれなキッチン (アンダーカウンターシンク、フラットパネル扉のキャビネット、中間色木目調キャビネット、クオーツストーンカウンター、緑のキッチンパネル、磁器タイルのキッチンパネル、シルバーの調理設備、無垢フローリング、白いキッチンカウンター、三角天井) の写真

シャーロットにあるラグジュアリーな広いトランジショナルスタイルのおしゃれなキッチン (アンダーカウンターシンク、シェーカースタイル扉のキャビネット、白いキャビネット、御影石カウンター、緑のキッチンパネル、セラミックタイルのキッチンパネル、シルバーの調理設備、茶色い床、マルチカラーのキッチンカウンター、無垢フローリング) の写真

ハンティントンにあるトラディショナルスタイルのおしゃれなキッチン (落し込みパネル扉のキャビネット、緑のキャビネット、木材カウンター、緑のキッチンパネル、シルバーの調理設備、無垢フローリング、茶色い床、茶色いキッチンカウンター) の写真

ポートランドにある高級な中くらいなミッドセンチュリースタイルのおしゃれなキッチン (エプロンフロントシンク、フラットパネル扉のキャビネット、中間色木目調キャビネット、クオーツストーンカウンター、緑のキッチンパネル、ガラスタイルのキッチンパネル、シルバーの調理設備、無垢フローリング、茶色い床、グレーのキッチンカウンター) の写真

他の地域にあるアジアンスタイルのおしゃれなキッチン (フラットパネル扉のキャビネット、中間色木目調キャビネット、木材カウンター、緑のキッチンパネル、サブウェイタイルのキッチンパネル、無垢フローリング、茶色い床、ベージュのキッチンカウンター) の写真

Photo by Michele Lee Willson
サンフランシスコにある高級な中くらいなトランジショナルスタイルのおしゃれなキッチン (シェーカースタイル扉のキャビネット、中間色木目調キャビネット、緑のキッチンパネル、ボーダータイルのキッチンパネル、シルバーの調理設備、アンダーカウンターシンク、クオーツストーンカウンター、無垢フローリング) の写真
サンフランシスコにある高級な中くらいなトランジショナルスタイルのおしゃれなキッチン (シェーカースタイル扉のキャビネット、中間色木目調キャビネット、緑のキッチンパネル、ボーダータイルのキッチンパネル、シルバーの調理設備、アンダーカウンターシンク、クオーツストーンカウンター、無垢フローリング) の写真

raised panel cabinets, marble countertop, grey subway tile backsplash
他の地域にある高級な広いトラディショナルスタイルのおしゃれなキッチン (アンダーカウンターシンク、レイズドパネル扉のキャビネット、白いキャビネット、御影石カウンター、緑のキッチンパネル、磁器タイルのキッチンパネル、シルバーの調理設備、無垢フローリング) の写真
他の地域にある高級な広いトラディショナルスタイルのおしゃれなキッチン (アンダーカウンターシンク、レイズドパネル扉のキャビネット、白いキャビネット、御影石カウンター、緑のキッチンパネル、磁器タイルのキッチンパネル、シルバーの調理設備、無垢フローリング) の写真

Rolfe Hokanson
シカゴにある中くらいなトランジショナルスタイルのおしゃれなキッチン (エプロンフロントシンク、シェーカースタイル扉のキャビネット、白いキャビネット、珪岩カウンター、緑のキッチンパネル、セラミックタイルのキッチンパネル、パネルと同色の調理設備、無垢フローリング) の写真
シカゴにある中くらいなトランジショナルスタイルのおしゃれなキッチン (エプロンフロントシンク、シェーカースタイル扉のキャビネット、白いキャビネット、珪岩カウンター、緑のキッチンパネル、セラミックタイルのキッチンパネル、パネルと同色の調理設備、無垢フローリング) の写真

Wing Wong/Memories TTL
ニューヨークにある広いトラディショナルスタイルのおしゃれなキッチン (アンダーカウンターシンク、シェーカースタイル扉のキャビネット、中間色木目調キャビネット、ソープストーンカウンター、緑のキッチンパネル、セラミックタイルのキッチンパネル、シルバーの調理設備、無垢フローリング) の写真
ニューヨークにある広いトラディショナルスタイルのおしゃれなキッチン (アンダーカウンターシンク、シェーカースタイル扉のキャビネット、中間色木目調キャビネット、ソープストーンカウンター、緑のキッチンパネル、セラミックタイルのキッチンパネル、シルバーの調理設備、無垢フローリング) の写真

Kitchen and bath design must balance beauty with practicality, and we strive to maximize space and functionality without compromising on aesthetics. // Photographer: Caroline Johnson

バーリントンにある広いカントリー風のおしゃれなキッチン (ダブルシンク、レイズドパネル扉のキャビネット、白いキャビネット、ソープストーンカウンター、緑のキッチンパネル、石スラブのキッチンパネル、白い調理設備、無垢フローリング) の写真

Treve Johnson Photography
サンフランシスコにある低価格の小さなモダンスタイルのおしゃれなキッチン (アンダーカウンターシンク、フラットパネル扉のキャビネット、中間色木目調キャビネット、クオーツストーンカウンター、緑のキッチンパネル、シルバーの調理設備、ガラスタイルのキッチンパネル、無垢フローリング) の写真
サンフランシスコにある低価格の小さなモダンスタイルのおしゃれなキッチン (アンダーカウンターシンク、フラットパネル扉のキャビネット、中間色木目調キャビネット、クオーツストーンカウンター、緑のキッチンパネル、シルバーの調理設備、ガラスタイルのキッチンパネル、無垢フローリング) の写真

This kitchen renovation features numerous storage options to maximize the small space. These features include a pull out pantry, a blind corner unit, and a spice & oil pull out. Photo by Paul Schraub Photography

シカゴにある高級な広いトランジショナルスタイルのおしゃれなキッチン (ドロップインシンク、シェーカースタイル扉のキャビネット、白いキャビネット、珪岩カウンター、緑のキッチンパネル、磁器タイルのキッチンパネル、シルバーの調理設備、無垢フローリング、茶色い床、グレーのキッチンカウンター) の写真

ナッシュビルにある高級な広いミッドセンチュリースタイルのおしゃれなキッチン (アンダーカウンターシンク、フラットパネル扉のキャビネット、中間色木目調キャビネット、クオーツストーンカウンター、緑のキッチンパネル、磁器タイルのキッチンパネル、シルバーの調理設備、無垢フローリング、白いキッチンカウンター、三角天井) の写真

ロサンゼルスにあるお手頃価格の中くらいな地中海スタイルのおしゃれなキッチン (アンダーカウンターシンク、フラットパネル扉のキャビネット、緑のキャビネット、木材カウンター、緑のキッチンパネル、クオーツストーンのキッチンパネル、シルバーの調理設備、無垢フローリング、茶色い床、緑のキッチンカウンター、三角天井) の写真

ニューヨークにある広いトラディショナルスタイルのおしゃれなキッチン (エプロンフロントシンク、シェーカースタイル扉のキャビネット、中間色木目調キャビネット、人工大理石カウンター、緑のキッチンパネル、サブウェイタイルのキッチンパネル、シルバーの調理設備、無垢フローリング、茶色い床、黒いキッチンカウンター) の写真
ダイニングキッチン (緑のキッチンパネル、無垢フローリング、全タイプのアイランド) の写真
1