キッチン (緑のキッチンパネル、再生ガラスカウンター、アンダーカウンターシンク) の写真
絞り込み:
資材コスト
並び替え:今日の人気順
写真 1〜20 枚目(全 107 枚)
1/4

This kitchen renovation features numerous storage options to maximize the small space. These features include a pull out pantry, a blind corner unit, and a spice & oil pull out. Photo by Paul Schraub Photography
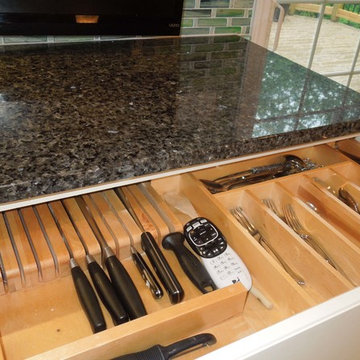
Knives are nestled next to cutlery in this wide drawer to the right of the sink; convenient to the dining table and island snack stools.
Delicious Kitchens & Interiors, LLC
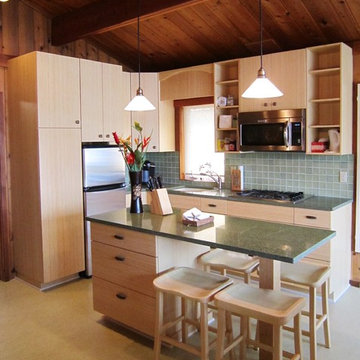
シアトルにあるおしゃれなアイランドキッチン (アンダーカウンターシンク、フラットパネル扉のキャビネット、淡色木目調キャビネット、再生ガラスカウンター、緑のキッチンパネル、ガラスタイルのキッチンパネル、シルバーの調理設備、リノリウムの床) の写真
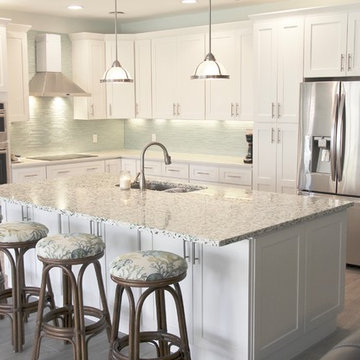
The coastal theme of this Vero Beach, FL kitchen design makes use of the recycled architectural glass, oyster shells and white marble chips in the Vetrazzo Emerald Coast countertops, skillfully fabricated and installed by Abbate Tile & Marble. A cool green glass backsplash plays off the countertops as well for a perfect beachy decor.
Photo Credit: Abbate Tile & Marble
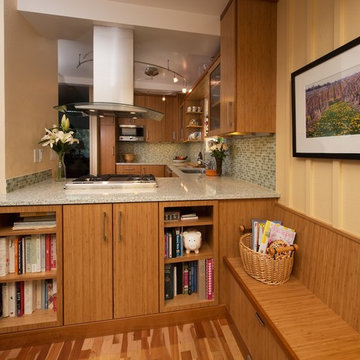
Beautiful kitchen remodel that includes bamboo cabinets, recycled glass countertops, recycled glass tile backsplash, and many wonderful amenities for organizing.

This fun and functional custom kitchen features concrete counters made with recycled glass.
アトランタにある広いコンテンポラリースタイルのおしゃれなキッチン (フラットパネル扉のキャビネット、黄色いキャビネット、緑のキッチンパネル、シルバーの調理設備、アンダーカウンターシンク、再生ガラスカウンター、ガラスタイルのキッチンパネル、淡色無垢フローリング、茶色い床) の写真
アトランタにある広いコンテンポラリースタイルのおしゃれなキッチン (フラットパネル扉のキャビネット、黄色いキャビネット、緑のキッチンパネル、シルバーの調理設備、アンダーカウンターシンク、再生ガラスカウンター、ガラスタイルのキッチンパネル、淡色無垢フローリング、茶色い床) の写真
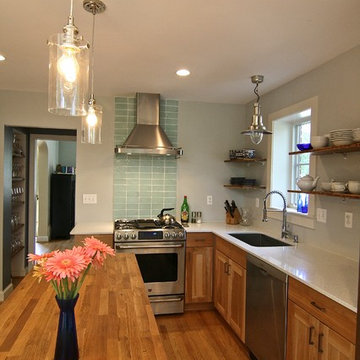
Opening the wall between the existing living room and kitchen allows for an easy flow into the new kitchen addition. The sun-filled breakfast area offers an open view to the client's gardens and reconfigured terrace. The tall ceiling, that slopes upward, and the high windows create an abundance of day-light.
A new electrical outlet is placed in the kitchen floor, for phase two, if the client should decide to install a permanent island, in the future. In the meanwhile, a temporary island, with storage shelves under the countertop, was purchased. Another cost-saver is open-shelving instead of upper cabinets.

1925 kitchen remodel. CWP custom Cherry cabinetry. Recycled glass counter tops from Greenfield glass. Marmoleum flooring.
シーダーラピッズにあるラグジュアリーな小さなエクレクティックスタイルのおしゃれなキッチン (アンダーカウンターシンク、フラットパネル扉のキャビネット、中間色木目調キャビネット、再生ガラスカウンター、緑のキッチンパネル、ガラスタイルのキッチンパネル、シルバーの調理設備、リノリウムの床、アイランドなし、黄色い床) の写真
シーダーラピッズにあるラグジュアリーな小さなエクレクティックスタイルのおしゃれなキッチン (アンダーカウンターシンク、フラットパネル扉のキャビネット、中間色木目調キャビネット、再生ガラスカウンター、緑のキッチンパネル、ガラスタイルのキッチンパネル、シルバーの調理設備、リノリウムの床、アイランドなし、黄色い床) の写真
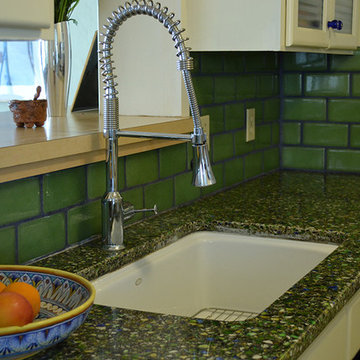
Vetrazzo Bistro Green with Patina & Blue Glass - recycled glass countertops & Bedrock Industries - 3.5 x 7 Moss - 100% recycled glass tiles
フェニックスにある中くらいなサンタフェスタイルのおしゃれなII型キッチン (アンダーカウンターシンク、ガラス扉のキャビネット、黄色いキャビネット、再生ガラスカウンター、緑のキッチンパネル、セラミックタイルのキッチンパネル、白い調理設備) の写真
フェニックスにある中くらいなサンタフェスタイルのおしゃれなII型キッチン (アンダーカウンターシンク、ガラス扉のキャビネット、黄色いキャビネット、再生ガラスカウンター、緑のキッチンパネル、セラミックタイルのキッチンパネル、白い調理設備) の写真
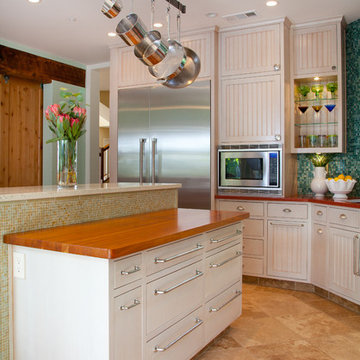
サンディエゴにあるお手頃価格の中くらいなトロピカルスタイルのおしゃれなキッチン (アンダーカウンターシンク、落し込みパネル扉のキャビネット、白いキャビネット、再生ガラスカウンター、緑のキッチンパネル、シルバーの調理設備、ライムストーンの床) の写真
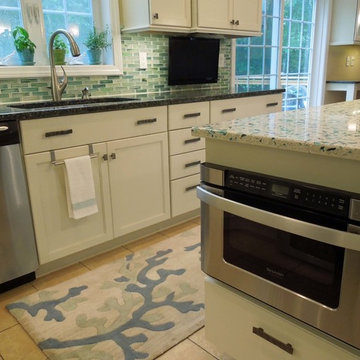
The island end houses the microwave drawer unit: convenient for the cook while working at the sink, island or range.
Delicious Kitchens & Interiors, LLC
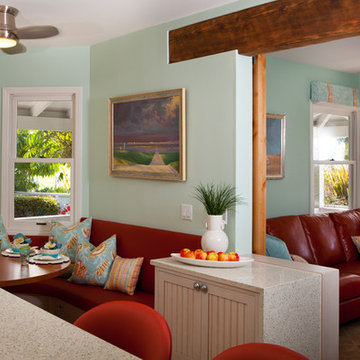
サンディエゴにある高級な中くらいなトロピカルスタイルのおしゃれなキッチン (アンダーカウンターシンク、落し込みパネル扉のキャビネット、白いキャビネット、再生ガラスカウンター、緑のキッチンパネル、シルバーの調理設備、ライムストーンの床) の写真
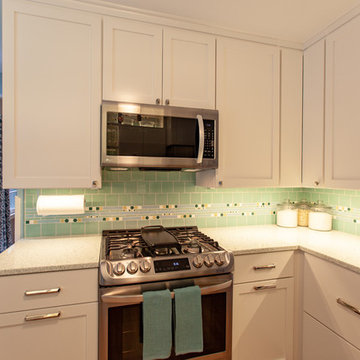
The goal of the homeowner was to modernize and make the existing kitchen more functional by adding storage, countertop work space, and better task lighting. Castle was able to design an updated kitchen that refaced and painted half of the cabinets and added new deeper cabinets in an L shape that helped meet the clients goals. White painted shaker style doors and slab drawers help compliment the locally made recycled glass countertops and white oak hardwood floors. Thanks to ample LED cabinet lighting the most noticeable feature of this updated kitchen is the local hand-made mid-century backsplash tile from Mercury Mosaics. A new ThermaTru fiberglass backdoor was also installed. Stainless steel LG appliances from Warner’s Stellian and classic chrome accessories and fixtures give the perfect finishing touches.
See this kitchen on the 2018 Castle Educational Home Tour, and while you’re at it, check out the previously remodeled basement / bathroom / laundry room which is also on tour!
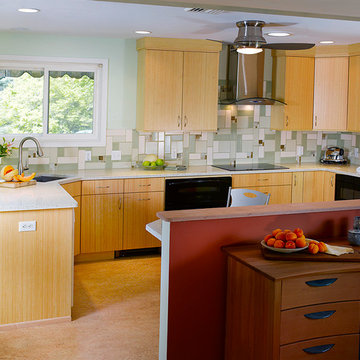
Sustainable materials were used through out this project. Spray foam insulation in the exterior walls, bamboo cabinets, Marmoleum floor covering, IceStone counter top, recycled ceramic flooring, energy efficient lighting, natural oak from a local farm.
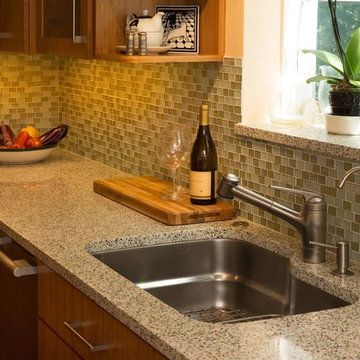
This charming kitchen includes sustainable bamboo cabinetry, Eurostone Countertops, recycled glass tile from Oceanside tile and a beautiful stainless steel under-mount sink from Franke. Photo by javascript:;Paul Schraub Photography
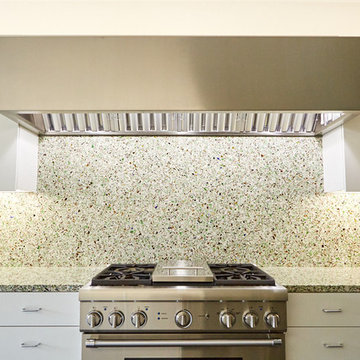
Bistro Green Vetrazzo recycled glass countertops and full backsplash.
Photo: Glenn Koslowsky
ニューヨークにある高級な中くらいなコンテンポラリースタイルのおしゃれなキッチン (アンダーカウンターシンク、フラットパネル扉のキャビネット、白いキャビネット、再生ガラスカウンター、緑のキッチンパネル、ガラス板のキッチンパネル、シルバーの調理設備、スレートの床、青い床) の写真
ニューヨークにある高級な中くらいなコンテンポラリースタイルのおしゃれなキッチン (アンダーカウンターシンク、フラットパネル扉のキャビネット、白いキャビネット、再生ガラスカウンター、緑のキッチンパネル、ガラス板のキッチンパネル、シルバーの調理設備、スレートの床、青い床) の写真
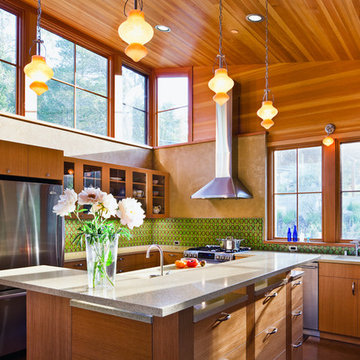
© Edward Caldwell Photography, All RIghts Reserved
サンフランシスコにあるコンテンポラリースタイルのおしゃれなキッチン (アンダーカウンターシンク、フラットパネル扉のキャビネット、中間色木目調キャビネット、再生ガラスカウンター、緑のキッチンパネル、セラミックタイルのキッチンパネル、シルバーの調理設備、コンクリートの床) の写真
サンフランシスコにあるコンテンポラリースタイルのおしゃれなキッチン (アンダーカウンターシンク、フラットパネル扉のキャビネット、中間色木目調キャビネット、再生ガラスカウンター、緑のキッチンパネル、セラミックタイルのキッチンパネル、シルバーの調理設備、コンクリートの床) の写真
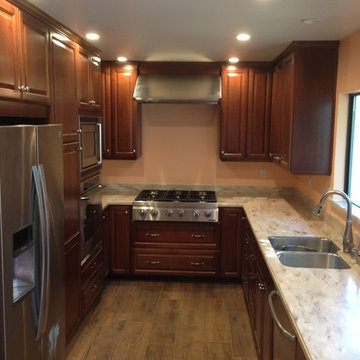
サンディエゴにある高級な小さなモダンスタイルのおしゃれなコの字型キッチン (アンダーカウンターシンク、レイズドパネル扉のキャビネット、中間色木目調キャビネット、再生ガラスカウンター、緑のキッチンパネル、モザイクタイルのキッチンパネル、シルバーの調理設備、セラミックタイルの床) の写真
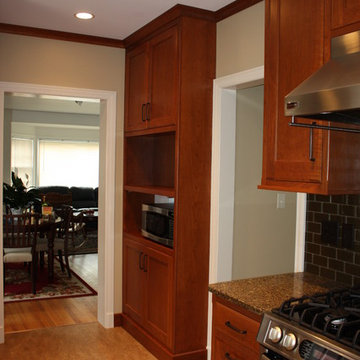
1925 kitchen remodel. CWP custom Cherry cabinetry. Recycled glass counter tops from Greenfield glass. Marmoleum flooring.
シーダーラピッズにあるラグジュアリーなコンテンポラリースタイルのおしゃれな独立型キッチン (アンダーカウンターシンク、フラットパネル扉のキャビネット、中間色木目調キャビネット、再生ガラスカウンター、緑のキッチンパネル、ガラスタイルのキッチンパネル、シルバーの調理設備、リノリウムの床、アイランドなし、黄色い床) の写真
シーダーラピッズにあるラグジュアリーなコンテンポラリースタイルのおしゃれな独立型キッチン (アンダーカウンターシンク、フラットパネル扉のキャビネット、中間色木目調キャビネット、再生ガラスカウンター、緑のキッチンパネル、ガラスタイルのキッチンパネル、シルバーの調理設備、リノリウムの床、アイランドなし、黄色い床) の写真
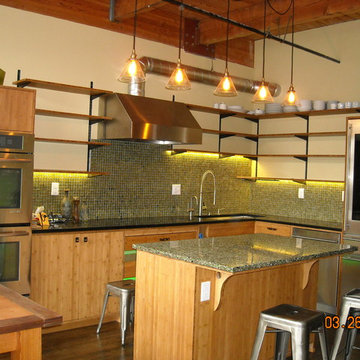
This is a Portland, Oregon, Pearl district 3 level condo unit.
Unique project features:
- Open and adjustable kitchen shelving.
- Bamboo cabinets (owner constructed and we installed).
- Master bathroom shower valve is mounted to a glass wall.
- Guest bathroom plumbing fixtures (see photos).
- Teak wood shower pan (owner built).
- Barn doors on the first and third floor bathrooms (no photos).
- Recycled glass counter tops (kitchen island and guest bath).
キッチン (緑のキッチンパネル、再生ガラスカウンター、アンダーカウンターシンク) の写真
1