キッチン (緑のキッチンパネル、ラミネートカウンター、ダブルシンク) の写真
絞り込み:
資材コスト
並び替え:今日の人気順
写真 1〜20 枚目(全 135 枚)
1/4

Küche mit Panoramafenster (Fotograf: Marcus Ebener, Berlin)
ハンブルクにある中くらいなモダンスタイルのおしゃれなキッチン (ダブルシンク、フラットパネル扉のキャビネット、白いキャビネット、ラミネートカウンター、緑のキッチンパネル、ガラスタイルのキッチンパネル、シルバーの調理設備、無垢フローリング、茶色い床、グレーのキッチンカウンター、三角天井) の写真
ハンブルクにある中くらいなモダンスタイルのおしゃれなキッチン (ダブルシンク、フラットパネル扉のキャビネット、白いキャビネット、ラミネートカウンター、緑のキッチンパネル、ガラスタイルのキッチンパネル、シルバーの調理設備、無垢フローリング、茶色い床、グレーのキッチンカウンター、三角天井) の写真
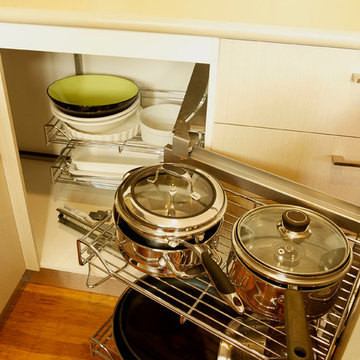
キャンベラにある低価格の小さなモダンスタイルのおしゃれなキッチン (ダブルシンク、ラミネートカウンター、緑のキッチンパネル、ガラスタイルのキッチンパネル、シルバーの調理設備、無垢フローリング) の写真
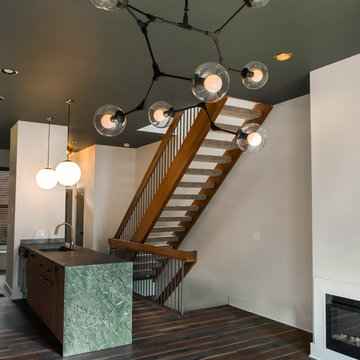
A view showing the kitchen and living light fixtures, and the flow between the two spaces.
セントルイスにあるお手頃価格の中くらいなコンテンポラリースタイルのおしゃれなキッチン (ダブルシンク、フラットパネル扉のキャビネット、白いキャビネット、ラミネートカウンター、緑のキッチンパネル、シルバーの調理設備、茶色い床、緑のキッチンカウンター、クッションフロア) の写真
セントルイスにあるお手頃価格の中くらいなコンテンポラリースタイルのおしゃれなキッチン (ダブルシンク、フラットパネル扉のキャビネット、白いキャビネット、ラミネートカウンター、緑のキッチンパネル、シルバーの調理設備、茶色い床、緑のキッチンカウンター、クッションフロア) の写真
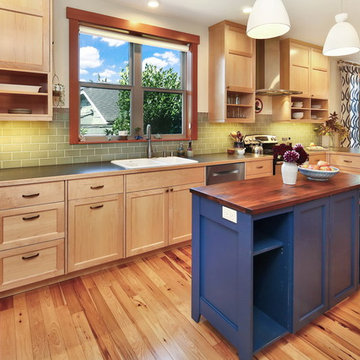
The owners of this home came to us with a plan to build a new high-performance home that physically and aesthetically fit on an infill lot in an old well-established neighborhood in Bellingham. The Craftsman exterior detailing, Scandinavian exterior color palette, and timber details help it blend into the older neighborhood. At the same time the clean modern interior allowed their artistic details and displayed artwork take center stage.
We started working with the owners and the design team in the later stages of design, sharing our expertise with high-performance building strategies, custom timber details, and construction cost planning. Our team then seamlessly rolled into the construction phase of the project, working with the owners and Michelle, the interior designer until the home was complete.
The owners can hardly believe the way it all came together to create a bright, comfortable, and friendly space that highlights their applied details and favorite pieces of art.
Photography by Radley Muller Photography
Design by Deborah Todd Building Design Services
Interior Design by Spiral Studios
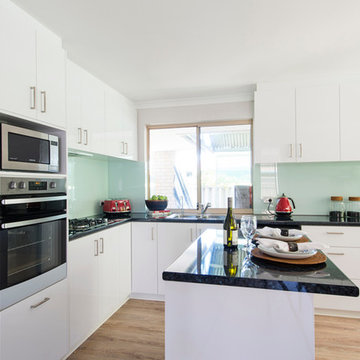
Alana Blowfield Photography
パースにある中くらいなモダンスタイルのおしゃれなキッチン (ダブルシンク、フラットパネル扉のキャビネット、白いキャビネット、ラミネートカウンター、緑のキッチンパネル、ガラス板のキッチンパネル、シルバーの調理設備、淡色無垢フローリング、茶色い床、黒いキッチンカウンター) の写真
パースにある中くらいなモダンスタイルのおしゃれなキッチン (ダブルシンク、フラットパネル扉のキャビネット、白いキャビネット、ラミネートカウンター、緑のキッチンパネル、ガラス板のキッチンパネル、シルバーの調理設備、淡色無垢フローリング、茶色い床、黒いキッチンカウンター) の写真
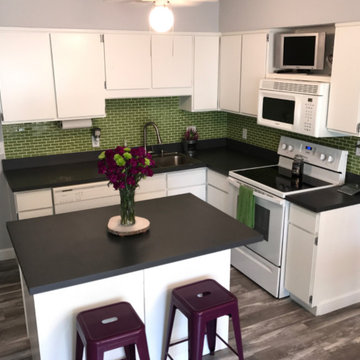
This kitchen features a backsplash with our Susan Jablon Lime Green Glass Subway Tiles. The lime green glass tiles bring a pop of color and life to this modern kitchen.
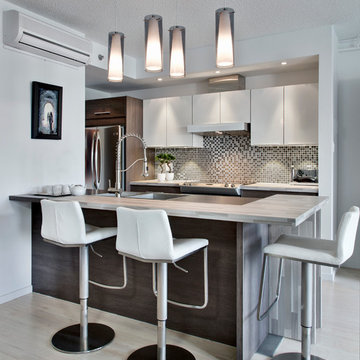
Joanie Charlebois - Designer | Cuisiniste.
Rodolf Noel - Photographer.
モントリオールにある小さなモダンスタイルのおしゃれなキッチン (フラットパネル扉のキャビネット、白いキャビネット、ダブルシンク、ラミネートカウンター、緑のキッチンパネル、シルバーの調理設備、淡色無垢フローリング) の写真
モントリオールにある小さなモダンスタイルのおしゃれなキッチン (フラットパネル扉のキャビネット、白いキャビネット、ダブルシンク、ラミネートカウンター、緑のキッチンパネル、シルバーの調理設備、淡色無垢フローリング) の写真
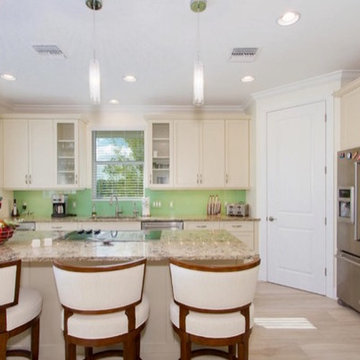
マイアミにあるお手頃価格の中くらいなビーチスタイルのおしゃれなキッチン (ダブルシンク、レイズドパネル扉のキャビネット、白いキャビネット、ラミネートカウンター、緑のキッチンパネル、シルバーの調理設備、淡色無垢フローリング、ベージュの床) の写真
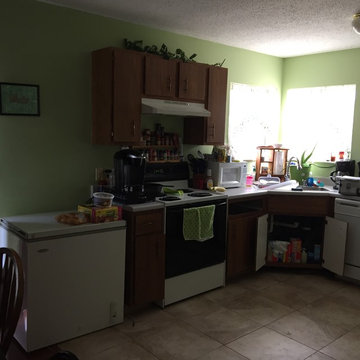
Client needed to update their kitchen from this worn out and closed in space to an open space where they could entertain family and friends.
セントルイスにあるお手頃価格の中くらいなトラディショナルスタイルのおしゃれなキッチン (ダブルシンク、フラットパネル扉のキャビネット、茶色いキャビネット、ラミネートカウンター、緑のキッチンパネル、白い調理設備、トラバーチンの床、アイランドなし) の写真
セントルイスにあるお手頃価格の中くらいなトラディショナルスタイルのおしゃれなキッチン (ダブルシンク、フラットパネル扉のキャビネット、茶色いキャビネット、ラミネートカウンター、緑のキッチンパネル、白い調理設備、トラバーチンの床、アイランドなし) の写真
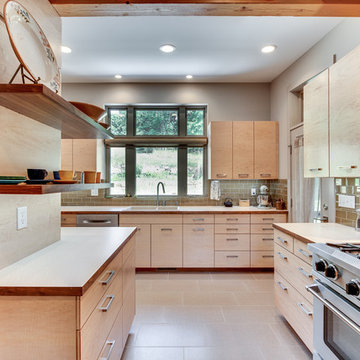
View into kitchen from breakfast nook
Photo by Sarah Terranova
高級な中くらいなミッドセンチュリースタイルのおしゃれなL型キッチン (ダブルシンク、フラットパネル扉のキャビネット、淡色木目調キャビネット、ラミネートカウンター、緑のキッチンパネル、ガラスタイルのキッチンパネル、シルバーの調理設備、磁器タイルの床、アイランドなし) の写真
高級な中くらいなミッドセンチュリースタイルのおしゃれなL型キッチン (ダブルシンク、フラットパネル扉のキャビネット、淡色木目調キャビネット、ラミネートカウンター、緑のキッチンパネル、ガラスタイルのキッチンパネル、シルバーの調理設備、磁器タイルの床、アイランドなし) の写真
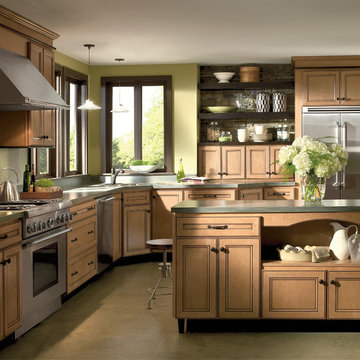
Traditional kitchen with natural wood cabinets and dark wood window trim
デトロイトにある高級な広いトラディショナルスタイルのおしゃれなキッチン (ダブルシンク、落し込みパネル扉のキャビネット、淡色木目調キャビネット、ラミネートカウンター、緑のキッチンパネル、シルバーの調理設備) の写真
デトロイトにある高級な広いトラディショナルスタイルのおしゃれなキッチン (ダブルシンク、落し込みパネル扉のキャビネット、淡色木目調キャビネット、ラミネートカウンター、緑のキッチンパネル、シルバーの調理設備) の写真
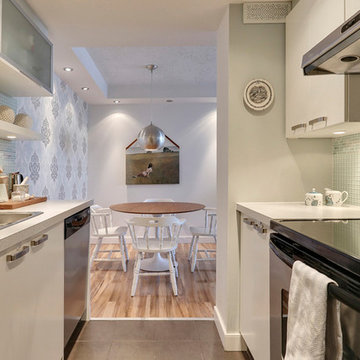
Light Bright Condo Kitchen
Kerri Ann Thomas Interiors
Zoon
カルガリーにあるお手頃価格の小さな北欧スタイルのおしゃれなキッチン (ダブルシンク、フラットパネル扉のキャビネット、白いキャビネット、ラミネートカウンター、緑のキッチンパネル、ガラスタイルのキッチンパネル、シルバーの調理設備、磁器タイルの床、アイランドなし、グレーの床) の写真
カルガリーにあるお手頃価格の小さな北欧スタイルのおしゃれなキッチン (ダブルシンク、フラットパネル扉のキャビネット、白いキャビネット、ラミネートカウンター、緑のキッチンパネル、ガラスタイルのキッチンパネル、シルバーの調理設備、磁器タイルの床、アイランドなし、グレーの床) の写真
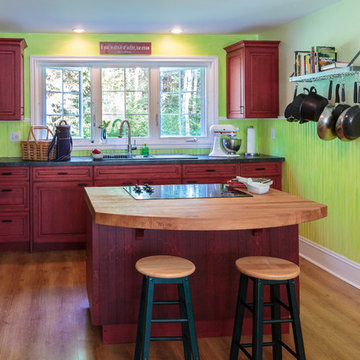
Money was put into fabulous cabinets and saved on laminate and wood countertops and beadboard backsplash. Use of Pantone's 2017 color of the year. It is so uplifting.
.
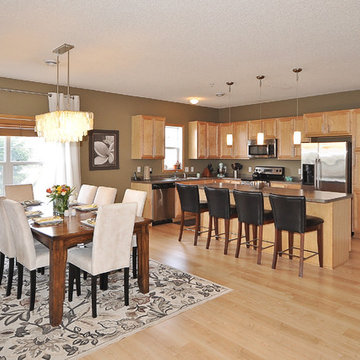
Katie Mueller Photography
ミネアポリスにある低価格の中くらいなコンテンポラリースタイルのおしゃれなキッチン (ラミネートの床、ダブルシンク、フラットパネル扉のキャビネット、淡色木目調キャビネット、ラミネートカウンター、緑のキッチンパネル、シルバーの調理設備) の写真
ミネアポリスにある低価格の中くらいなコンテンポラリースタイルのおしゃれなキッチン (ラミネートの床、ダブルシンク、フラットパネル扉のキャビネット、淡色木目調キャビネット、ラミネートカウンター、緑のキッチンパネル、シルバーの調理設備) の写真
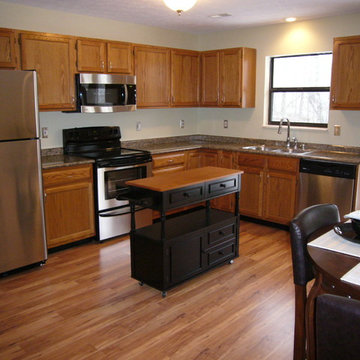
Residential kitchen, modern, masculine.
L. McCarter
他の地域にある高級な小さなトランジショナルスタイルのおしゃれなキッチン (ダブルシンク、落し込みパネル扉のキャビネット、中間色木目調キャビネット、ラミネートカウンター、緑のキッチンパネル、シルバーの調理設備、無垢フローリング) の写真
他の地域にある高級な小さなトランジショナルスタイルのおしゃれなキッチン (ダブルシンク、落し込みパネル扉のキャビネット、中間色木目調キャビネット、ラミネートカウンター、緑のキッチンパネル、シルバーの調理設備、無垢フローリング) の写真
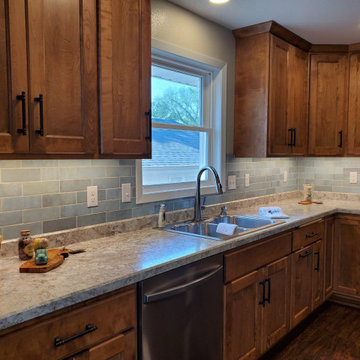
Removed a wall and opened up an entry wider to the kitchen from hallway. Gutted old kitchen and installed new custom cabinetry with laminate counter tops. New stainless steel appliances, double bowl stainless steel sink with arctic stainless pull out faucet with matching soap dispenser. Bronze hardware was installed for the cabinetry as well as under cabinet lighting, Installed a new Vector vinyl double hung window. Artisan Equart 3" x 8" Glass tile backsplash - Color: Aqua. Huchenson 5" x 47" plank Laminate flooring - Color: Havana Hickory.
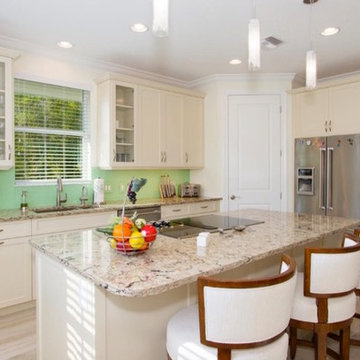
マイアミにあるお手頃価格の中くらいなビーチスタイルのおしゃれなキッチン (ダブルシンク、レイズドパネル扉のキャビネット、白いキャビネット、ラミネートカウンター、緑のキッチンパネル、シルバーの調理設備、淡色無垢フローリング、ベージュの床) の写真
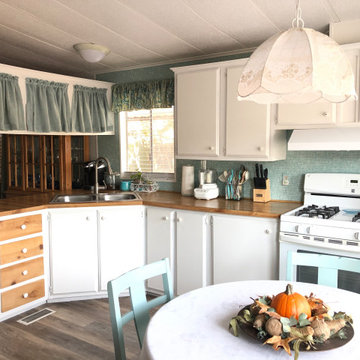
Country Cottage style with vintage accents
お手頃価格の小さなエクレクティックスタイルのおしゃれなペニンシュラキッチン (ダブルシンク、フラットパネル扉のキャビネット、白いキャビネット、ラミネートカウンター、緑のキッチンパネル、白い調理設備、クッションフロア、茶色い床、茶色いキッチンカウンター) の写真
お手頃価格の小さなエクレクティックスタイルのおしゃれなペニンシュラキッチン (ダブルシンク、フラットパネル扉のキャビネット、白いキャビネット、ラミネートカウンター、緑のキッチンパネル、白い調理設備、クッションフロア、茶色い床、茶色いキッチンカウンター) の写真
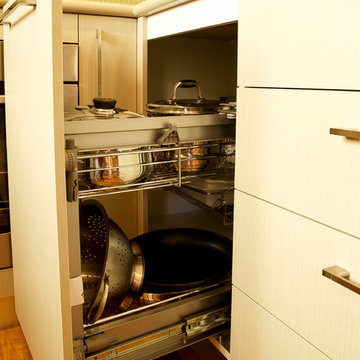
キャンベラにある低価格の小さなモダンスタイルのおしゃれなキッチン (ダブルシンク、ラミネートカウンター、緑のキッチンパネル、ガラスタイルのキッチンパネル、シルバーの調理設備、無垢フローリング) の写真
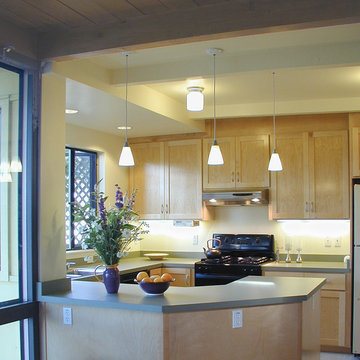
The existing small, closed-off and cramped kitchen was enlarged by four feet and opened to the living and dining areas. Light-colored cabinets and walls brighten the space and balance the dark stained wood ceilings elsewhere in the house. A whitewashed cork floor provides comfort underfoot.
Photo: Erick Mikiten, AIA
キッチン (緑のキッチンパネル、ラミネートカウンター、ダブルシンク) の写真
1