ダイニングキッチン (緑のキッチンパネル、ラミネートカウンター、ソープストーンカウンター、タイルカウンター、茶色い床) の写真
絞り込み:
資材コスト
並び替え:今日の人気順
写真 1〜20 枚目(全 196 枚)
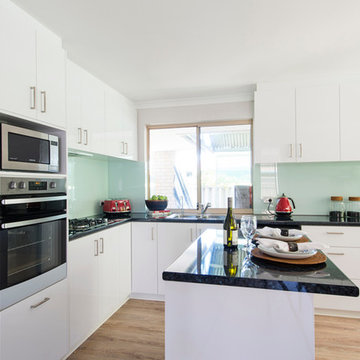
Alana Blowfield Photography
パースにある中くらいなモダンスタイルのおしゃれなキッチン (ダブルシンク、フラットパネル扉のキャビネット、白いキャビネット、ラミネートカウンター、緑のキッチンパネル、ガラス板のキッチンパネル、シルバーの調理設備、淡色無垢フローリング、茶色い床、黒いキッチンカウンター) の写真
パースにある中くらいなモダンスタイルのおしゃれなキッチン (ダブルシンク、フラットパネル扉のキャビネット、白いキャビネット、ラミネートカウンター、緑のキッチンパネル、ガラス板のキッチンパネル、シルバーの調理設備、淡色無垢フローリング、茶色い床、黒いキッチンカウンター) の写真

Two tier cutlery drawer optimizes space. No air stored here.
ミネアポリスにあるお手頃価格の広いカントリー風のおしゃれなキッチン (一体型シンク、シェーカースタイル扉のキャビネット、淡色木目調キャビネット、ラミネートカウンター、緑のキッチンパネル、石タイルのキッチンパネル、白い調理設備、ラミネートの床、茶色い床、マルチカラーのキッチンカウンター) の写真
ミネアポリスにあるお手頃価格の広いカントリー風のおしゃれなキッチン (一体型シンク、シェーカースタイル扉のキャビネット、淡色木目調キャビネット、ラミネートカウンター、緑のキッチンパネル、石タイルのキッチンパネル、白い調理設備、ラミネートの床、茶色い床、マルチカラーのキッチンカウンター) の写真
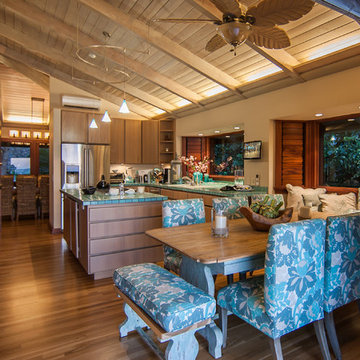
Architect- Marc Taron
Contractor- David Stoops
Interior Design- Shelby Hansen
Photography- Dan Cunningham
ハワイにある高級な中くらいなトロピカルスタイルのおしゃれなキッチン (フラットパネル扉のキャビネット、中間色木目調キャビネット、タイルカウンター、シルバーの調理設備、無垢フローリング、アンダーカウンターシンク、緑のキッチンパネル、セラミックタイルのキッチンパネル、茶色い床) の写真
ハワイにある高級な中くらいなトロピカルスタイルのおしゃれなキッチン (フラットパネル扉のキャビネット、中間色木目調キャビネット、タイルカウンター、シルバーの調理設備、無垢フローリング、アンダーカウンターシンク、緑のキッチンパネル、セラミックタイルのキッチンパネル、茶色い床) の写真
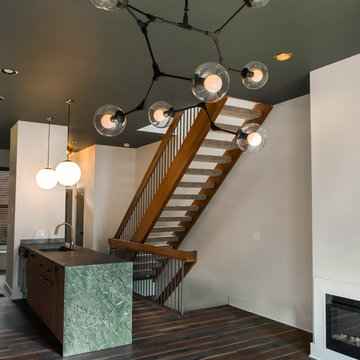
A view showing the kitchen and living light fixtures, and the flow between the two spaces.
セントルイスにあるお手頃価格の中くらいなコンテンポラリースタイルのおしゃれなキッチン (ダブルシンク、フラットパネル扉のキャビネット、白いキャビネット、ラミネートカウンター、緑のキッチンパネル、シルバーの調理設備、茶色い床、緑のキッチンカウンター、クッションフロア) の写真
セントルイスにあるお手頃価格の中くらいなコンテンポラリースタイルのおしゃれなキッチン (ダブルシンク、フラットパネル扉のキャビネット、白いキャビネット、ラミネートカウンター、緑のキッチンパネル、シルバーの調理設備、茶色い床、緑のキッチンカウンター、クッションフロア) の写真
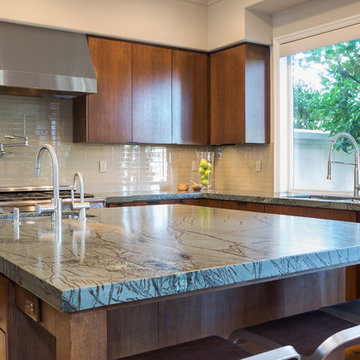
Darleen Halaby
オレンジカウンティにある高級な広いトランジショナルスタイルのおしゃれなキッチン (アンダーカウンターシンク、フラットパネル扉のキャビネット、中間色木目調キャビネット、ソープストーンカウンター、緑のキッチンパネル、ガラスタイルのキッチンパネル、シルバーの調理設備、無垢フローリング、茶色い床) の写真
オレンジカウンティにある高級な広いトランジショナルスタイルのおしゃれなキッチン (アンダーカウンターシンク、フラットパネル扉のキャビネット、中間色木目調キャビネット、ソープストーンカウンター、緑のキッチンパネル、ガラスタイルのキッチンパネル、シルバーの調理設備、無垢フローリング、茶色い床) の写真
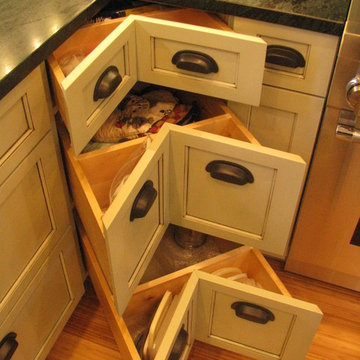
ブリッジポートにあるトランジショナルスタイルのおしゃれなキッチン (エプロンフロントシンク、シェーカースタイル扉のキャビネット、緑のキャビネット、ソープストーンカウンター、緑のキッチンパネル、モザイクタイルのキッチンパネル、シルバーの調理設備、淡色無垢フローリング、茶色い床) の写真

コロンバスにあるラグジュアリーな広いトラディショナルスタイルのおしゃれなキッチン (エプロンフロントシンク、落し込みパネル扉のキャビネット、緑のキャビネット、ソープストーンカウンター、緑のキッチンパネル、シルバーの調理設備、濃色無垢フローリング、茶色い床、黒いキッチンカウンター) の写真
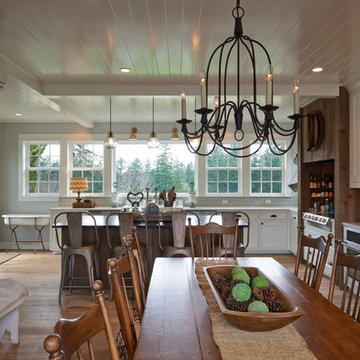
Remodel by Ostmo Construction
Design by Stephanie Tottingham, architect
Photos by Dale Lang of NW Architectural Photography
"Better than Barnwood" supplied by Select Timber Products

Erika Barczak, By Design Interiors Inc.
Photo Credit: Daniel Angulo www.danielangulo.com
Builder: Wamhoff Design Build www.wamhoffdesignbuild.com
After knocking down walls to open up the space and adding skylights, a bright, airy kitchen with abundant natural light was created. The lighting, counter stools and soapstone countertops give the room an urban chic, semi-industrial feel but the warmth of the wooden beams and the wood flooring make sure that the space is not cold. A secondary, smaller island was put on wheels in order to have a movable and highly functional prep space.
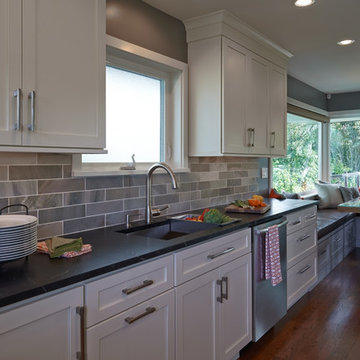
NW Architectural Photography, Designer Collaborative Interiors
シアトルにある高級な中くらいなミッドセンチュリースタイルのおしゃれなキッチン (シェーカースタイル扉のキャビネット、白いキャビネット、ソープストーンカウンター、緑のキッチンパネル、シルバーの調理設備、無垢フローリング、茶色い床) の写真
シアトルにある高級な中くらいなミッドセンチュリースタイルのおしゃれなキッチン (シェーカースタイル扉のキャビネット、白いキャビネット、ソープストーンカウンター、緑のキッチンパネル、シルバーの調理設備、無垢フローリング、茶色い床) の写真
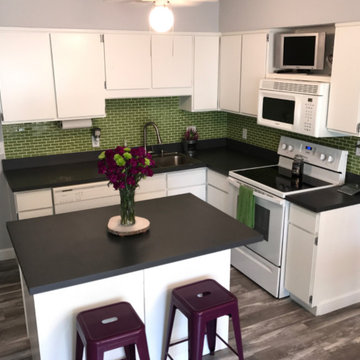
This kitchen features a backsplash with our Susan Jablon Lime Green Glass Subway Tiles. The lime green glass tiles bring a pop of color and life to this modern kitchen.
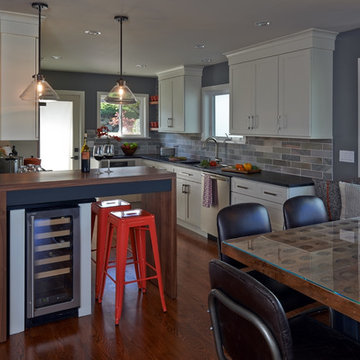
NW Architectural Photography,
Designer Collaborative Interiors
シアトルにあるお手頃価格の中くらいなミッドセンチュリースタイルのおしゃれなキッチン (シェーカースタイル扉のキャビネット、白いキャビネット、ソープストーンカウンター、緑のキッチンパネル、シルバーの調理設備、無垢フローリング、エプロンフロントシンク、スレートのキッチンパネル、茶色い床) の写真
シアトルにあるお手頃価格の中くらいなミッドセンチュリースタイルのおしゃれなキッチン (シェーカースタイル扉のキャビネット、白いキャビネット、ソープストーンカウンター、緑のキッチンパネル、シルバーの調理設備、無垢フローリング、エプロンフロントシンク、スレートのキッチンパネル、茶色い床) の写真
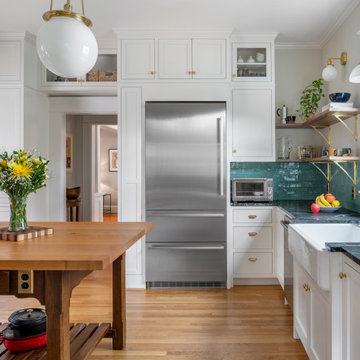
A carefully planned, full wall of pantry storage frames the fridge and creates a nice frame for the doorway to the entry.
ポートランドにあるお手頃価格の中くらいなトランジショナルスタイルのおしゃれなキッチン (エプロンフロントシンク、シェーカースタイル扉のキャビネット、白いキャビネット、ソープストーンカウンター、緑のキッチンパネル、セラミックタイルのキッチンパネル、シルバーの調理設備、無垢フローリング、茶色い床、黒いキッチンカウンター) の写真
ポートランドにあるお手頃価格の中くらいなトランジショナルスタイルのおしゃれなキッチン (エプロンフロントシンク、シェーカースタイル扉のキャビネット、白いキャビネット、ソープストーンカウンター、緑のキッチンパネル、セラミックタイルのキッチンパネル、シルバーの調理設備、無垢フローリング、茶色い床、黒いキッチンカウンター) の写真
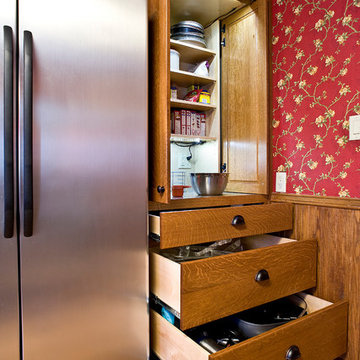
Cipher Imaging
他の地域にあるお手頃価格の中くらいなトラディショナルスタイルのおしゃれなキッチン (アンダーカウンターシンク、シェーカースタイル扉のキャビネット、中間色木目調キャビネット、ラミネートカウンター、緑のキッチンパネル、シルバーの調理設備、無垢フローリング、アイランドなし、茶色い床) の写真
他の地域にあるお手頃価格の中くらいなトラディショナルスタイルのおしゃれなキッチン (アンダーカウンターシンク、シェーカースタイル扉のキャビネット、中間色木目調キャビネット、ラミネートカウンター、緑のキッチンパネル、シルバーの調理設備、無垢フローリング、アイランドなし、茶色い床) の写真
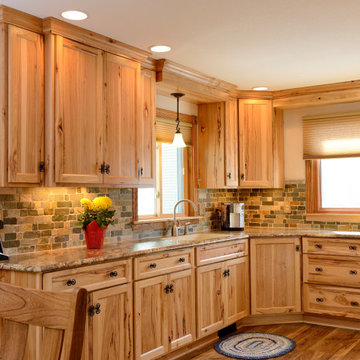
The warmth and beauty of Natural Hickory makes this large kitchen space feel cozy and comfortable.Counter tops are Formica brand laminate with integrated sink. Cabinets are from the Chelsea line of Bayer Interior Woods, Sauk Center, MN.
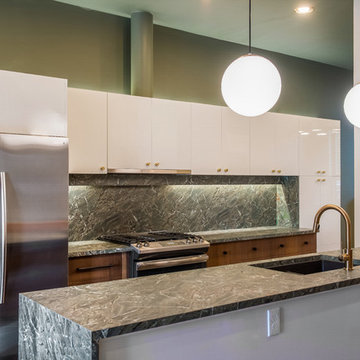
View of the kitchen. Under-cabinet lighting helps add depth and additional light. The waterfall counter top adds an extra punch of pizzazz, and continues the flow of the counter. The wood of the lower cabinets is carried to the side of the fridge.
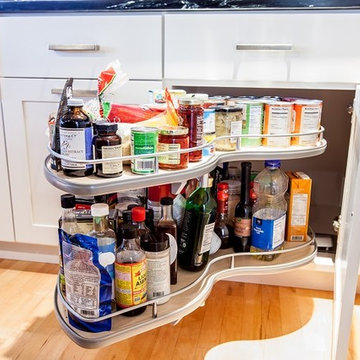
デンバーにある高級な中くらいなカントリー風のおしゃれなキッチン (エプロンフロントシンク、シェーカースタイル扉のキャビネット、白いキャビネット、ソープストーンカウンター、緑のキッチンパネル、テラコッタタイルのキッチンパネル、シルバーの調理設備、無垢フローリング、茶色い床、青いキッチンカウンター) の写真
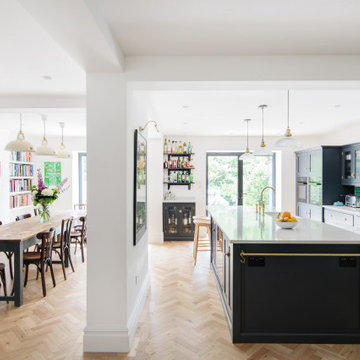
Architecture and interior design firm Easton Design Office did a beautiful job working on the full refurbishment and structural alterations to this family home in Highgate. A bright, welcoming dining and kitchen area, the perfect space for entertaining guests or hosting the family parties.
Settled right at home above the dining table hangs our Large Cream 1933 Design lampshades paired with the brass suspension sets. Elegant and poised, this neutral pendant set reflects light across the room while staying consistent with the accent brass feature, spotted in fixings throughout the space.
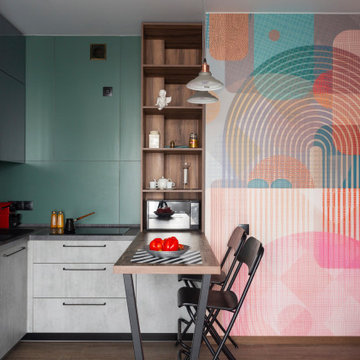
Фреска с цветной печатью выполнена на заказ.
Кухня без духовки, со встроенным холодильником, посудомоечной машиной, варочной панелью и микроволновой печью.
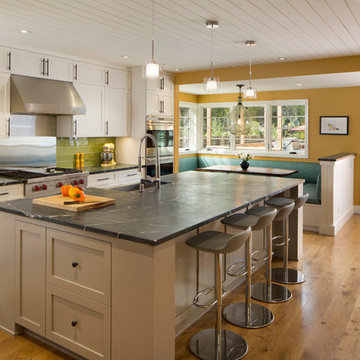
Read all about this family-friendly remodel on our blog: http://jeffkingandco.com/from-the-contractors-bay-area-remodel/.
Architect: Steve Swearengen, AIA | the Architects Office /
Photography: Paul Dyer
ダイニングキッチン (緑のキッチンパネル、ラミネートカウンター、ソープストーンカウンター、タイルカウンター、茶色い床) の写真
1