キッチン (緑のキッチンパネル、マルチカラーのキッチンカウンター、クッションフロア) の写真
絞り込み:
資材コスト
並び替え:今日の人気順
写真 1〜20 枚目(全 31 枚)
1/4
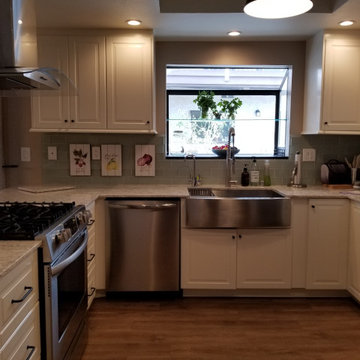
The size of the kitchen couldn't be changed but the update included opening it up to flow better with the dining room.
ロサンゼルスにある高級な小さなビーチスタイルのおしゃれなキッチン (エプロンフロントシンク、レイズドパネル扉のキャビネット、黄色いキャビネット、人工大理石カウンター、緑のキッチンパネル、ガラスタイルのキッチンパネル、シルバーの調理設備、クッションフロア、茶色い床、マルチカラーのキッチンカウンター) の写真
ロサンゼルスにある高級な小さなビーチスタイルのおしゃれなキッチン (エプロンフロントシンク、レイズドパネル扉のキャビネット、黄色いキャビネット、人工大理石カウンター、緑のキッチンパネル、ガラスタイルのキッチンパネル、シルバーの調理設備、クッションフロア、茶色い床、マルチカラーのキッチンカウンター) の写真
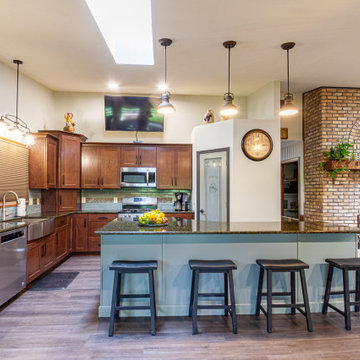
We installed a structural beam and opened up walls to create an open concept kitchen and dining room that's perfect for entertaining. We installed new cabinets, counters, backsplash, custom pantry door, lighting and floors.
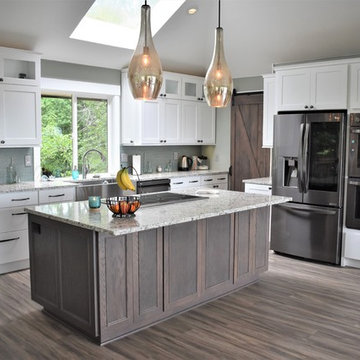
This beautiful, open-concept, top floor kitchen overlooking the bay does a great job of creating a sense of serenity and elegance through the color palette chosen and the craftsman style components. No detail was overlooked in this kitchen, also making it supremely functional. The transformation is amazing!
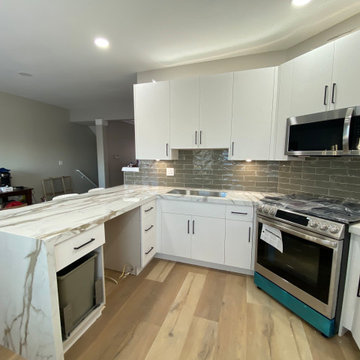
アトランタにあるお手頃価格の中くらいなモダンスタイルのおしゃれなキッチン (アンダーカウンターシンク、フラットパネル扉のキャビネット、白いキャビネット、タイルカウンター、緑のキッチンパネル、サブウェイタイルのキッチンパネル、シルバーの調理設備、クッションフロア、茶色い床、マルチカラーのキッチンカウンター) の写真

Mid-century modern residential renovation for a Palm Springs vacation rental home. Kitchen interior design features a green zellige tile backsplash, modern white cabinets with brass hardware, open shelf storage and exposed ceiling rafters.
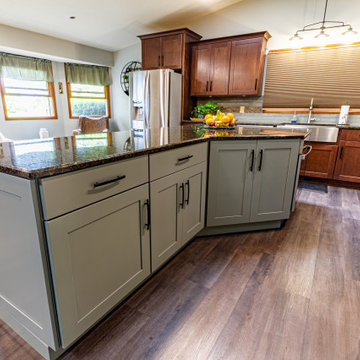
We installed a structural beam and opened up walls to create an open concept kitchen and dining room that's perfect for entertaining. We installed new cabinets, counters, backsplash, custom pantry door, lighting and floors.
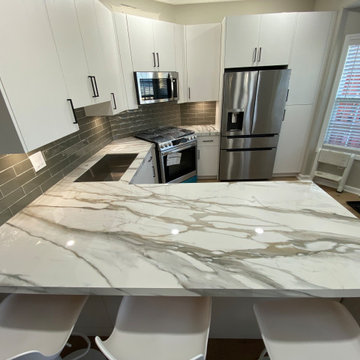
アトランタにあるお手頃価格の中くらいなモダンスタイルのおしゃれなキッチン (アンダーカウンターシンク、フラットパネル扉のキャビネット、白いキャビネット、タイルカウンター、緑のキッチンパネル、サブウェイタイルのキッチンパネル、シルバーの調理設備、クッションフロア、茶色い床、マルチカラーのキッチンカウンター) の写真
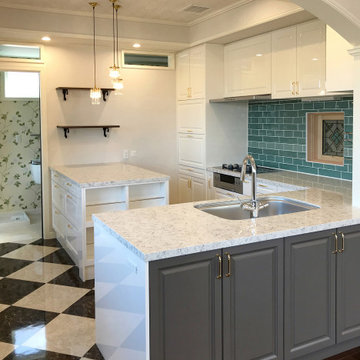
ダイニング~キッチン~パントリー 最適な動線
横浜にある地中海スタイルのおしゃれなキッチン (アンダーカウンターシンク、レイズドパネル扉のキャビネット、白いキャビネット、クオーツストーンカウンター、緑のキッチンパネル、磁器タイルのキッチンパネル、シルバーの調理設備、クッションフロア、マルチカラーの床、マルチカラーのキッチンカウンター、クロスの天井) の写真
横浜にある地中海スタイルのおしゃれなキッチン (アンダーカウンターシンク、レイズドパネル扉のキャビネット、白いキャビネット、クオーツストーンカウンター、緑のキッチンパネル、磁器タイルのキッチンパネル、シルバーの調理設備、クッションフロア、マルチカラーの床、マルチカラーのキッチンカウンター、クロスの天井) の写真
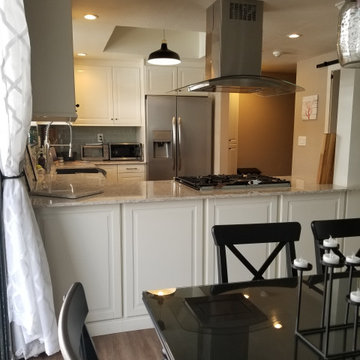
The size of the kitchen couldn't be changed but the update included opening it up to flow better with the dining room.
ロサンゼルスにある高級な小さなビーチスタイルのおしゃれなキッチン (エプロンフロントシンク、レイズドパネル扉のキャビネット、黄色いキャビネット、人工大理石カウンター、緑のキッチンパネル、ガラスタイルのキッチンパネル、シルバーの調理設備、クッションフロア、茶色い床、マルチカラーのキッチンカウンター) の写真
ロサンゼルスにある高級な小さなビーチスタイルのおしゃれなキッチン (エプロンフロントシンク、レイズドパネル扉のキャビネット、黄色いキャビネット、人工大理石カウンター、緑のキッチンパネル、ガラスタイルのキッチンパネル、シルバーの調理設備、クッションフロア、茶色い床、マルチカラーのキッチンカウンター) の写真
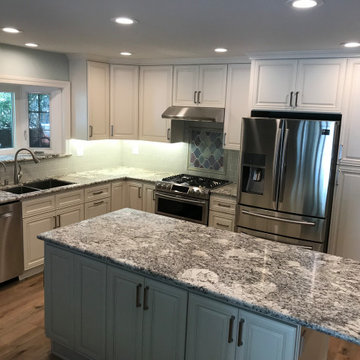
We relocated the door to the garage as it was breaking up the continuation of the kitchen, we removed a load bearing wall and installed a support beam, and we redesigned the kitchen layout to accommodate an Island.
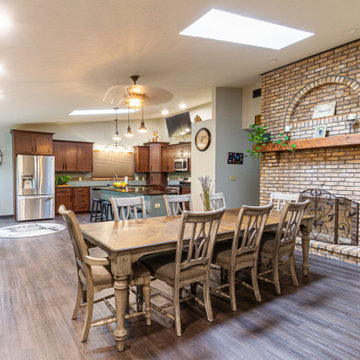
We installed a structural beam and opened up walls to create an open concept kitchen and dining room that's perfect for entertaining. We installed new cabinets, counters, backsplash, custom pantry door, lighting and floors.
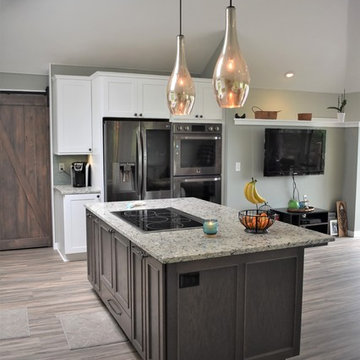
Updating the kitchen was the primary necessity, but once the homeowners realized that the new, open concept would unify the entire top floor, we set to work making sure the entire space would be beautiful no matter what vantage point it was viewed from.
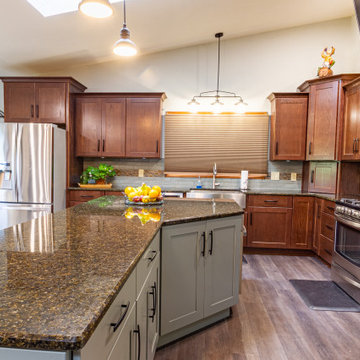
We installed a structural beam and opened up walls to create an open concept kitchen and dining room that's perfect for entertaining. We installed new cabinets, counters, backsplash, custom pantry door, lighting and floors.
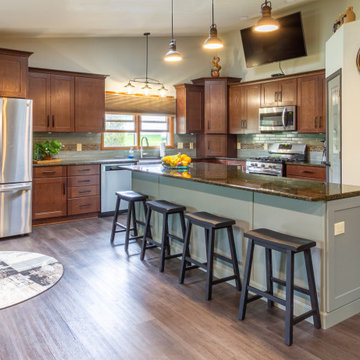
We installed a structural beam and opened up walls to create an open concept kitchen and dining room that's perfect for entertaining. We installed new cabinets, counters, backsplash, custom pantry door, lighting and floors.
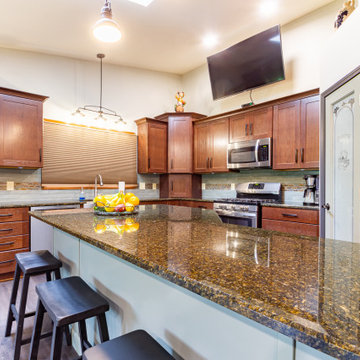
We installed a structural beam and opened up walls to create an open concept kitchen and dining room that's perfect for entertaining. We installed new cabinets, counters, backsplash, custom pantry door, lighting and floors.
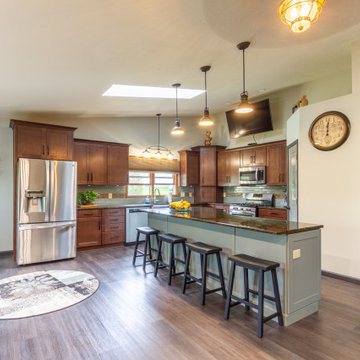
We installed a structural beam and opened up walls to create an open concept kitchen and dining room that's perfect for entertaining. We installed new cabinets, counters, backsplash, custom pantry door, lighting and floors.
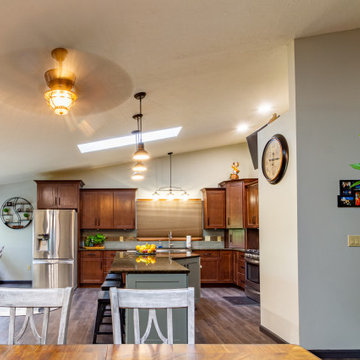
We installed a structural beam and opened up walls to create an open concept kitchen and dining room that's perfect for entertaining. We installed new cabinets, counters, backsplash, custom pantry door, lighting and floors.
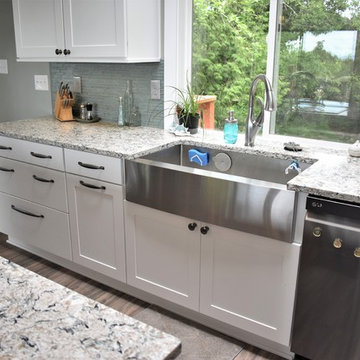
Enlarging the window to meet the countertop, and adding the farmhouse, single basin sink brings these two elements to scale for the size of the kitchen, and the top floor, itself. The homeowners, who are avid fishers and cooks, are also provided ample space for washing, pot-filling, and prepping all in one giant sink!
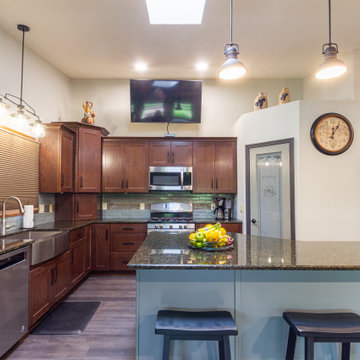
We installed a structural beam and opened up walls to create an open concept kitchen and dining room that's perfect for entertaining. We installed new cabinets, counters, backsplash, custom pantry door, lighting and floors.
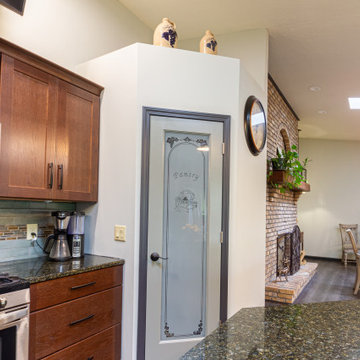
We installed a structural beam and opened up walls to create an open concept kitchen and dining room that's perfect for entertaining. We installed new cabinets, counters, backsplash, custom pantry door, lighting and floors.
キッチン (緑のキッチンパネル、マルチカラーのキッチンカウンター、クッションフロア) の写真
1