グレーのL型キッチン (緑のキッチンパネル、ダブルシンク) の写真
絞り込み:
資材コスト
並び替え:今日の人気順
写真 1〜20 枚目(全 57 枚)
1/5

CLIENT GOALS
Nearly every room of this lovely Noe Valley home had been thoughtfully expanded and remodeled through its 120 years, short of the kitchen.
Through this kitchen remodel, our clients wanted to remove the barrier between the kitchen and the family room and increase usability and storage for their growing family.
DESIGN SOLUTION
The kitchen design included modification to a load-bearing wall, which allowed for the seamless integration of the family room into the kitchen and the addition of seating at the peninsula.
The kitchen layout changed considerably by incorporating the classic “triangle” (sink, range, and refrigerator), allowing for more efficient use of space.
The unique and wonderful use of color in this kitchen makes it a classic – form, and function that will be fashionable for generations to come.

This total renovation of this fabulous large country home meant the whole house was taken back to the external walls and roof rafters and all suspended floors dug up. All new Interior layout and two large extensions. 2 months of gutting the property before any building works commenced. This part of the house was in fact an old ballroom and one of the new extensions formed a beautiful new entrance hallway with stunning helical staircase. Our own design handmade and hand painted kitchen with Miele appliances. Painted in a gorgeous soft grey and with a fabulous 3.5 x 1 metre solid wood dovetailed breakfast bar and surround with led lighting. Stunning stone effect large format porcelain tiles which were for the majority of the ground floor, all with under floor heating. Skyframe openings on the ground and first floor giving uninterrupted views of the glorious open countryside. Lutron lighting throughout the whole of the property and Crestron Home Automation. A glass firebox fire was built into this room. for clients ease, giving a secondary heat source, but more for visual effect. 4KTV with plastered in the wall speakers, the wall to the left and right of the TV is only temporary as this will soon be glass entrances and pocket doors with views to the large swimming pool extension with sliding Skyframe opening system. Phase 1 of this 4 phase project with more images to come. The next phase is for the large Swimming Pool Extension, new Garage and Stable Building and sweeping driveway. Before & After Images of this room are at the end of the photo gallery.
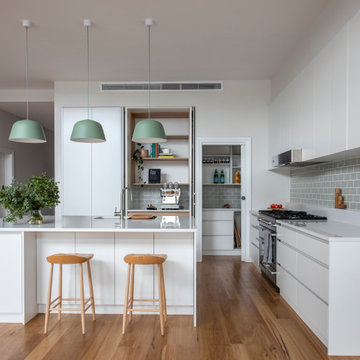
メルボルンにある広いコンテンポラリースタイルのおしゃれなキッチン (ダブルシンク、フラットパネル扉のキャビネット、白いキャビネット、クオーツストーンカウンター、緑のキッチンパネル、サブウェイタイルのキッチンパネル、シルバーの調理設備、無垢フローリング、茶色い床、白いキッチンカウンター) の写真
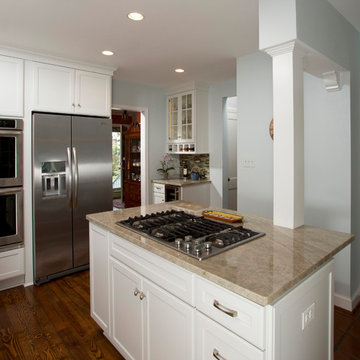
The colors of the Best Tile Tozen Strontium glass tile (Natural Gray) backsplash, the Monte Bello granite countertop, and the Benjamin Moore Wythe walls provide a pleasing, soft contrast to the Maple Wood White Cabinets from Decora. Inside lighting in the glass panel cabinets illuminate a collection of dishes. The existing pine floors were refinished and stained to match the oak floors in the rest of the home.
Photographer Greg Hadley
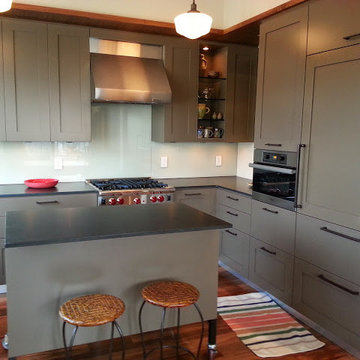
オレンジカウンティにある中くらいなモダンスタイルのおしゃれなキッチン (ダブルシンク、ガラスタイルのキッチンパネル、シルバーの調理設備、シェーカースタイル扉のキャビネット、緑のキャビネット、御影石カウンター、緑のキッチンパネル、無垢フローリング、黒いキッチンカウンター) の写真
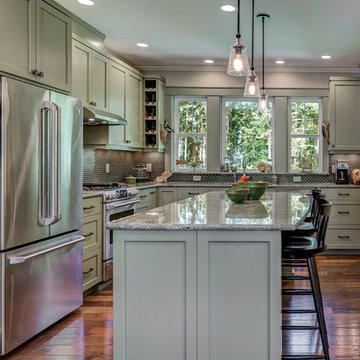
Snowberry Lane Photography
シアトルにある中くらいなトランジショナルスタイルのおしゃれなキッチン (ダブルシンク、シェーカースタイル扉のキャビネット、緑のキャビネット、御影石カウンター、緑のキッチンパネル、石タイルのキッチンパネル、シルバーの調理設備、無垢フローリング、茶色い床) の写真
シアトルにある中くらいなトランジショナルスタイルのおしゃれなキッチン (ダブルシンク、シェーカースタイル扉のキャビネット、緑のキャビネット、御影石カウンター、緑のキッチンパネル、石タイルのキッチンパネル、シルバーの調理設備、無垢フローリング、茶色い床) の写真
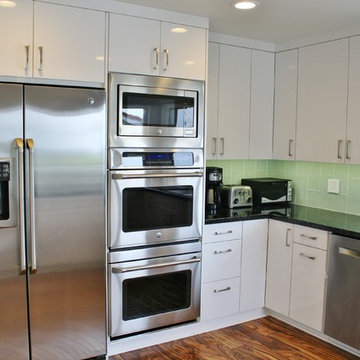
オレンジカウンティにある高級な広いコンテンポラリースタイルのおしゃれなキッチン (ダブルシンク、フラットパネル扉のキャビネット、白いキャビネット、御影石カウンター、緑のキッチンパネル、セラミックタイルのキッチンパネル、シルバーの調理設備、無垢フローリング) の写真
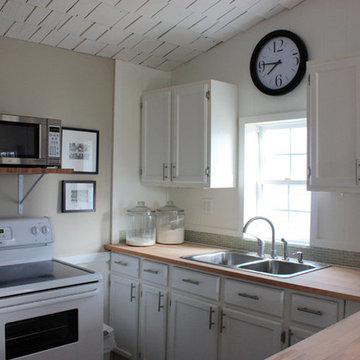
他の地域にあるお手頃価格の小さなトランジショナルスタイルのおしゃれなキッチン (ダブルシンク、落し込みパネル扉のキャビネット、白いキャビネット、木材カウンター、緑のキッチンパネル、モザイクタイルのキッチンパネル、白い調理設備) の写真
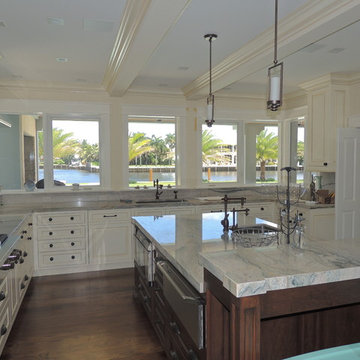
Robelen Hanna Homes Delray Beach
Renovation of a art deco home into a British colonial style 6,000 foot home
マイアミにあるラグジュアリーな広いトラディショナルスタイルのおしゃれなキッチン (ダブルシンク、レイズドパネル扉のキャビネット、白いキャビネット、大理石カウンター、緑のキッチンパネル、シルバーの調理設備、濃色無垢フローリング) の写真
マイアミにあるラグジュアリーな広いトラディショナルスタイルのおしゃれなキッチン (ダブルシンク、レイズドパネル扉のキャビネット、白いキャビネット、大理石カウンター、緑のキッチンパネル、シルバーの調理設備、濃色無垢フローリング) の写真
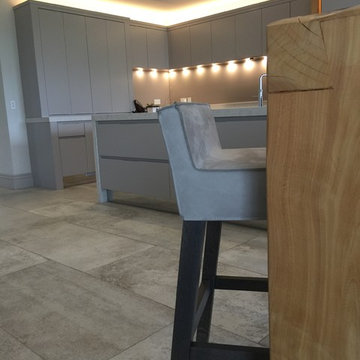
This total renovation of this fabulous large country home meant the whole house was taken back to the external walls and roof rafters and all suspended floors dug up. All new Interior layout and two large extensions. 2 months of gutting the property before any building works commenced. This part of the house was in fact an old ballroom and one of the new extensions formed a beautiful new entrance hallway with stunning helical staircase. Our own design handmade and hand painted kitchen with Miele appliances. Painted in a gorgeous soft grey and with a fabulous 3.5 x 1 metre solid wood dovetailed breakfast bar and surround with led lighting. Stunning stone effect large format porcelain tiles which were for the majority of the ground floor, all with under floor heating. Skyframe openings on the ground and first floor giving uninterrupted views of the glorious open countryside. Lutron lighting throughout the whole of the property and Crestron Home Automation. A glass firebox fire was built into this room. for clients ease, giving a secondary heat source, but more for visual effect. 4KTV with plastered in the wall speakers, the wall to the left and right of the TV is only temporary as this will soon be glass entrances and pocket doors with views to the large swimming pool extension with sliding Skyframe opening system. Phase 1 of this 4 phase project with more images to come. The next phase is for the large Swimming Pool Extension, new Garage and Stable Building and sweeping driveway. Before Images of this room are at the end of the photo gallery.
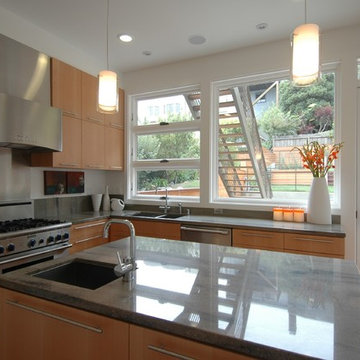
Mid-Century Modernism inspired our design for this new house in Noe Valley. The exterior is distinguished by cubic massing, well proportioned forms and use of contrasting but harmonious natural materials. These include clear cedar, stone, aluminum, colored stucco, glass railings, slate and painted wood. At the rear yard, stepped terraces provide scenic views of downtown and the Bay Bridge. Large sunken courts allow generous natural light to reach the below grade guest bedroom and office behind the first floor garage. The upper floors bedrooms and baths are flooded with natural light from carefully arranged windows that open the house to panoramic views. A mostly open plan with 10 foot ceilings and an open stairwell combine with metal railings, dropped ceilings, fin walls, a stone fireplace, stone counters and teak floors to create a unified interior.
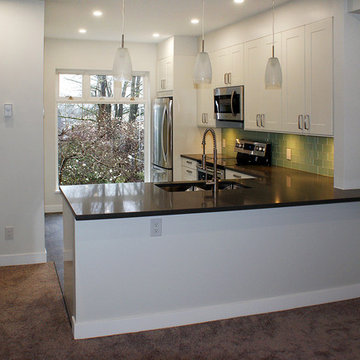
バンクーバーにあるお手頃価格の中くらいなモダンスタイルのおしゃれなキッチン (ダブルシンク、シェーカースタイル扉のキャビネット、白いキャビネット、人工大理石カウンター、緑のキッチンパネル、ガラスタイルのキッチンパネル、シルバーの調理設備、セラミックタイルの床、黒い床) の写真
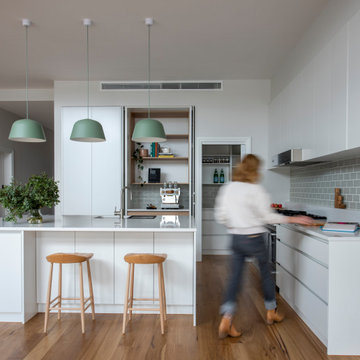
メルボルンにある広いコンテンポラリースタイルのおしゃれなキッチン (ダブルシンク、フラットパネル扉のキャビネット、白いキャビネット、クオーツストーンカウンター、緑のキッチンパネル、サブウェイタイルのキッチンパネル、シルバーの調理設備、無垢フローリング、茶色い床、白いキッチンカウンター) の写真
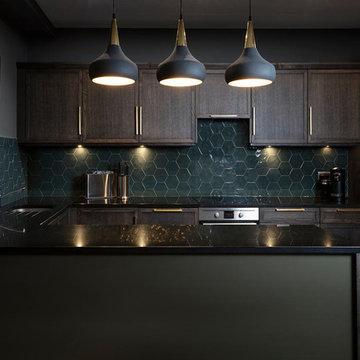
The penthouse is around 10 years old and our client wanted to renovate and reconfigure the layout to suit his everyday needs. We removed one of the bedrooms and incorporated it into the open plan living area. This created an area in his living room for all his musical instruments which were previously in the bedroom. Our client is now enjoying the open plan space where he is able to compose his latest music whilst enjoying the views.
Installation of the project was a 10-week schedule. Our client moved out and handed us the keys so we could manage the build work.
We carefully selected dark greens and greys to create a warm and intimate space. Our bespoke furniture and curved sofa were all designed to fit the penthouse space perfectly. We also designed the bespoke kitchen with a wide-open grain to the finish which created a two-tone effect.
Greater London is a thriving metropolis and we all need to be able to escape the hustle and bustle of city life. This beautiful penthouse is the perfect place to relax after a busy day in central London. Our client is overwhelmed with the end result.
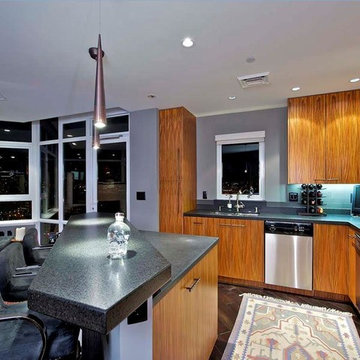
サンディエゴにある中くらいなコンテンポラリースタイルのおしゃれなキッチン (ダブルシンク、フラットパネル扉のキャビネット、中間色木目調キャビネット、緑のキッチンパネル、サブウェイタイルのキッチンパネル、シルバーの調理設備、無垢フローリング、茶色い床、黒いキッチンカウンター) の写真
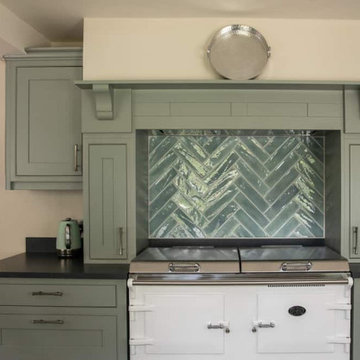
サセックスにある高級な広いカントリー風のおしゃれなキッチン (ダブルシンク、シェーカースタイル扉のキャビネット、グレーのキャビネット、御影石カウンター、緑のキッチンパネル、ガラスタイルのキッチンパネル、白い調理設備、磁器タイルの床、黒いキッチンカウンター) の写真
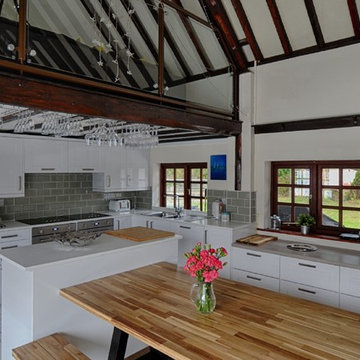
This 18th century New Forest cottage has been sympathetically renovated, retaining much of its original character including exposed beams and stunning fireplaces.
The centre piece of the property is the barn, which boasts two open planned mezzanine floors. The high vaulted ceilings give a sense of space and grandeur. The contemporary solid wood benches give ample seating capacity, while imparting a rustic countryside feel.
The contemporary furnishings stand in juxtaposition to the sitting room's traditional beamed ceiling and rustic fireplace.
With a foundation of timeless neutrals, a complementary colour scheme of blue brings this living room to life. A turquoise armchair directly resembles the colour of the sea and is repeated in other soft furnishings and accessories.
Photography: Infocus Interiors
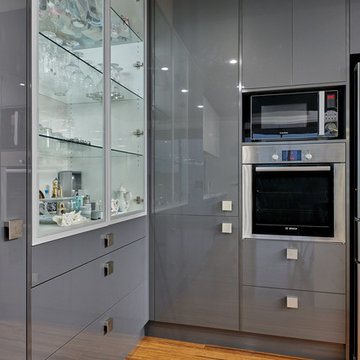
Aaron
メルボルンにある広いコンテンポラリースタイルのおしゃれなキッチン (ダブルシンク、フラットパネル扉のキャビネット、大理石カウンター、緑のキッチンパネル、ガラス板のキッチンパネル、シルバーの調理設備、無垢フローリング) の写真
メルボルンにある広いコンテンポラリースタイルのおしゃれなキッチン (ダブルシンク、フラットパネル扉のキャビネット、大理石カウンター、緑のキッチンパネル、ガラス板のキッチンパネル、シルバーの調理設備、無垢フローリング) の写真
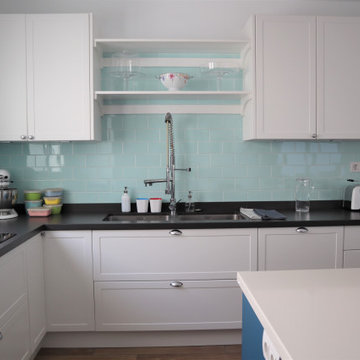
En la zona del fregadero cuenta con una larga encimera de trabajo y un fregadero de doble seno de tamaño especial. Como había espacio suficiente, se instalaron bajo encimera dos fregaderos independientes de gran tamaño.
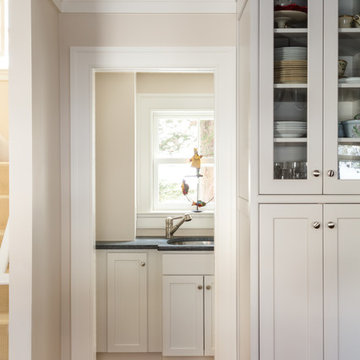
Kyle J. Caldwell Photography
ボストンにある中くらいなトラディショナルスタイルのおしゃれなキッチン (ダブルシンク、インセット扉のキャビネット、白いキャビネット、御影石カウンター、緑のキッチンパネル、ガラスタイルのキッチンパネル、シルバーの調理設備、無垢フローリング) の写真
ボストンにある中くらいなトラディショナルスタイルのおしゃれなキッチン (ダブルシンク、インセット扉のキャビネット、白いキャビネット、御影石カウンター、緑のキッチンパネル、ガラスタイルのキッチンパネル、シルバーの調理設備、無垢フローリング) の写真
グレーのL型キッチン (緑のキッチンパネル、ダブルシンク) の写真
1