ベージュのキッチン (緑のキッチンパネル、ダブルシンク) の写真
絞り込み:
資材コスト
並び替え:今日の人気順
写真 1〜20 枚目(全 230 枚)
1/4
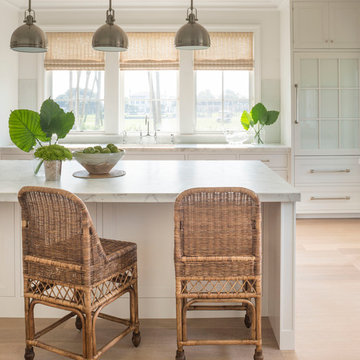
ジャクソンビルにある高級な広いビーチスタイルのおしゃれなキッチン (ダブルシンク、インセット扉のキャビネット、白いキャビネット、大理石カウンター、緑のキッチンパネル、淡色無垢フローリング) の写真

パリにあるお手頃価格の広いおしゃれなI型キッチン (ダブルシンク、白いキャビネット、木材カウンター、緑のキッチンパネル、セメントタイルの床、アイランドなし、マルチカラーの床) の写真
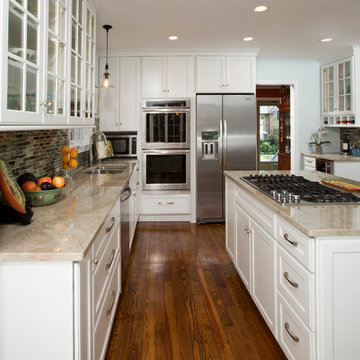
The colors of the Best Tile Tozen Strontium glass tile (Natural Gray) backsplash, the Monte Bello granite countertop, and the Benjamin Moore Wythe walls provide a pleasing, soft contrast to the Maple Wood White Cabinets from Decora. Inside lighting in the glass panel cabinets illuminate a collection of dishes. The existing pine floors were refinished and stained to match the oak floors in the rest of the home.
Photographer Greg Hadley
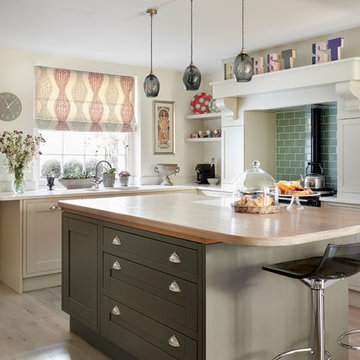
Mark Williams Photographer
ロンドンにある中くらいなエクレクティックスタイルのおしゃれなキッチン (シェーカースタイル扉のキャビネット、グレーのキャビネット、黒い調理設備、淡色無垢フローリング、ダブルシンク、緑のキッチンパネル、サブウェイタイルのキッチンパネル、白いキッチンカウンター) の写真
ロンドンにある中くらいなエクレクティックスタイルのおしゃれなキッチン (シェーカースタイル扉のキャビネット、グレーのキャビネット、黒い調理設備、淡色無垢フローリング、ダブルシンク、緑のキッチンパネル、サブウェイタイルのキッチンパネル、白いキッチンカウンター) の写真

These homeowners came to us to update their kitchen, yet stay within the existing footprint. Their goal was to make the space feel more open, while also gaining better pantry storage and more continuous counter top space for preparing meals and entertaining.
We started towards achieving their goals by removing soffits around the entire room and over the island, which allowed for more storage and taller crown molding. Then we increased the open feeling of the room by removing the peninsula wall cabinets which had been a visual obstruction between the main kitchen and the dining area. This also allowed for a more functional stretch of counter on the peninsula for preparation or serving, which is complimented by another working counter that was created by cornering their double oven on the opposite side of the room. At the same time, we shortened the peninsula by a few inches to allow for better traffic flow to the dining area because it is a main route for traffic. Lastly, we made a more functional and aesthetically pleasing pantry wall by tailoring the cabinetry to their needs and creating relief with open shelves for them to display their art.
The addition of larger moldings, carved onlays and turned legs throughout the kitchen helps to create a more formal setting for entertaining. The materials that were used in the kitchen; stone floor tile, maple cabinets, granite counter tops and porcelain backsplash tile are beautiful, yet durable enough to withstand daily wear and heavy use during gatherings.
The lighting was updated to meet current technology and enhance the task and decorative lighting in the space. The can lights through the kitchen and desk area are LED cans to increase energy savings and minimize the need for light bulb changes over time. We also installed LED strip lighting below the wall cabinets to be used as task lighting and inside of glass cabinets to accent the decorative elements.

Le richieste di Francesco per la sua cucina non erano molte. In pratica voleva un tavolo da pranzo per ospitare 2/4 persone, un frigo e congelatore capienti, lo spazio per la tv. E doveva avere il piano a induzione perché l'appartamento è di nuova costruzione.
Prima di proporgli una soluzione di arredo, mi sono riservata del tempo con Francesco per capire cosa abitualmente fa e cosa si aspetta di poter fare in una cucina. Ho approfondito le sue esigenze attuali e mi sono fatta un'idea delle sue necessità future. Ed ho capito che, senza verbalizzarle, Francesco aveva bisogno di molto altro. Aveva bisogno di molto spazio contenitivo e di tanta illuminazione; la cucina doveva essere facile da pulire e fatta di materiale resistente, soprattutto il piano di lavoro doveva assolutamente essere di facile manutenzione. Siccome è un ragazzo giovane e con gusti moderni, il forno doveva essere assolutamente alto e il materiale di lavello e rubinetti doveva essere adatto ad un uso "senza troppe cerimonie" e, aggiungo io, in nuance con il top e i colori di basi e pensili. Infine, aveva assolutamente bisogno di uno spazio che fungesse da sgabuzzino per mettere i prodotti della pulizia e l'aspirapolvere.
Lo spazio di questa cucina rettangolare, con due ante a battente come finestra, è ampio.
Gli ho proposto una cucina bicolor, con basi di qualche tonalità più scura rispetto ai pensili. Piano di lavoro in materiale super resistente multicolor ma con tutte le tonalità presenti in cucina. Lavello e rubinetto in nuance, anch'essi in materiale resistente e facile da pulire. Luci sottopensili per tutta la lunghezza e cappa a scomparsa. Ampi cesti scorrevoli molto contenitivi, anche nelle basi ad angolo. Doppia colonna per forno, frigorifero con congelatore e spazio ad uno "sgabuzzino" per aspirapolvere e prodotti pulizia. Sotto al lavello, ampio e comodo spazio per la raccolta differenziata.
L'illuminazione è completata da un lampadario originalissimo con più punti luce direzionati verso lo spazio tecnico e verso il tavolo da pranzo.
Il tavolo da pranzo è allungabile mediante un meccanismo semplice e funzionale. Completano l'arredo le 4 sedie in materiale leggero e resistente, bicolor, abbinate a coppia.
AL posto del rivestimento verticale in classiche piastrelle, ho optato per una pittura super lavabile di una tonalità di verde, con sfumature metalliche/iridescenti, protetta da vernice idonea al locale, che dona all'ambiente calore e particolarità, oltre ad essere in nuance con i colori presenti nel living adiacente.

Les boutons noirs viennent contraster les façades blanches de cette cuisine. La crédence est reprise sur le sol pour former un ensemble cohérent, et créer visuellement une délimitation des espaces. Ce carrelage fleuri apporte douceur et fraicheur mêlant mignonnerie et originalité.
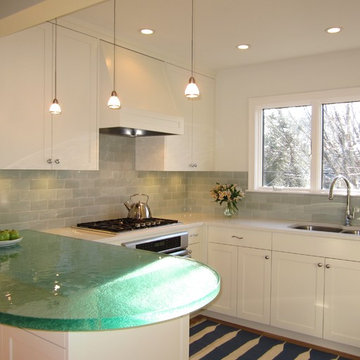
Using a large custom slab of glass allows the open kitchen to be used for serving at parties. The kitchen has custom designed, painted Shaker-style cabinets and watery blue tiles on the backsplash.
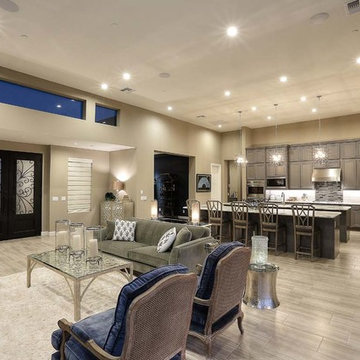
Kevin Cross
フェニックスにある高級な広いコンテンポラリースタイルのおしゃれなキッチン (ダブルシンク、レイズドパネル扉のキャビネット、グレーのキャビネット、クオーツストーンカウンター、緑のキッチンパネル、ガラスタイルのキッチンパネル、シルバーの調理設備、セラミックタイルの床、ベージュの床、マルチカラーのキッチンカウンター) の写真
フェニックスにある高級な広いコンテンポラリースタイルのおしゃれなキッチン (ダブルシンク、レイズドパネル扉のキャビネット、グレーのキャビネット、クオーツストーンカウンター、緑のキッチンパネル、ガラスタイルのキッチンパネル、シルバーの調理設備、セラミックタイルの床、ベージュの床、マルチカラーのキッチンカウンター) の写真

Complete home remodel with updated front exterior, kitchen, and master bathroom
ポートランドにあるラグジュアリーな広いコンテンポラリースタイルのおしゃれなキッチン (ダブルシンク、シェーカースタイル扉のキャビネット、クオーツストーンカウンター、シルバーの調理設備、茶色いキャビネット、緑のキッチンパネル、ガラスタイルのキッチンパネル、ラミネートの床、茶色い床、白いキッチンカウンター) の写真
ポートランドにあるラグジュアリーな広いコンテンポラリースタイルのおしゃれなキッチン (ダブルシンク、シェーカースタイル扉のキャビネット、クオーツストーンカウンター、シルバーの調理設備、茶色いキャビネット、緑のキッチンパネル、ガラスタイルのキッチンパネル、ラミネートの床、茶色い床、白いキッチンカウンター) の写真
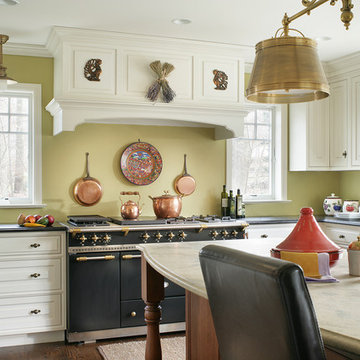
Peter Rymwid
ニューヨークにあるラグジュアリーなトラディショナルスタイルのおしゃれなキッチン (ダブルシンク、インセット扉のキャビネット、ベージュのキャビネット、御影石カウンター、緑のキッチンパネル、パネルと同色の調理設備) の写真
ニューヨークにあるラグジュアリーなトラディショナルスタイルのおしゃれなキッチン (ダブルシンク、インセット扉のキャビネット、ベージュのキャビネット、御影石カウンター、緑のキッチンパネル、パネルと同色の調理設備) の写真
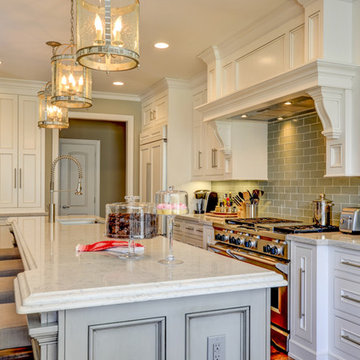
Beautiful transitional kitchen with inset doors and custom hutch.
他の地域にある高級な広いトランジショナルスタイルのおしゃれなキッチン (ダブルシンク、インセット扉のキャビネット、白いキャビネット、クオーツストーンカウンター、緑のキッチンパネル、ガラスタイルのキッチンパネル、シルバーの調理設備、淡色無垢フローリング) の写真
他の地域にある高級な広いトランジショナルスタイルのおしゃれなキッチン (ダブルシンク、インセット扉のキャビネット、白いキャビネット、クオーツストーンカウンター、緑のキッチンパネル、ガラスタイルのキッチンパネル、シルバーの調理設備、淡色無垢フローリング) の写真
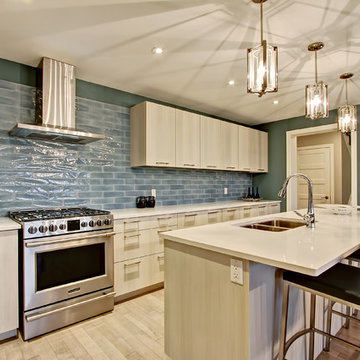
トロントにある中くらいなトランジショナルスタイルのおしゃれなキッチン (ダブルシンク、フラットパネル扉のキャビネット、淡色木目調キャビネット、クオーツストーンカウンター、緑のキッチンパネル、ガラスタイルのキッチンパネル、シルバーの調理設備、淡色無垢フローリング) の写真
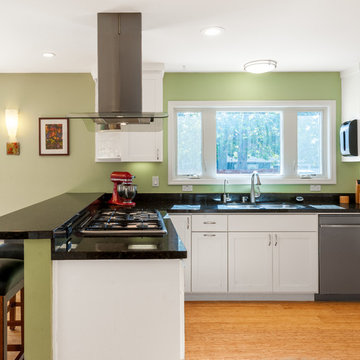
Dark granite countertops and stainless steel appliances add a classic elegance to the kitchen.
サンフランシスコにあるお手頃価格の中くらいなトラディショナルスタイルのおしゃれなキッチン (ダブルシンク、シェーカースタイル扉のキャビネット、白いキャビネット、御影石カウンター、緑のキッチンパネル、シルバーの調理設備、竹フローリング) の写真
サンフランシスコにあるお手頃価格の中くらいなトラディショナルスタイルのおしゃれなキッチン (ダブルシンク、シェーカースタイル扉のキャビネット、白いキャビネット、御影石カウンター、緑のキッチンパネル、シルバーの調理設備、竹フローリング) の写真
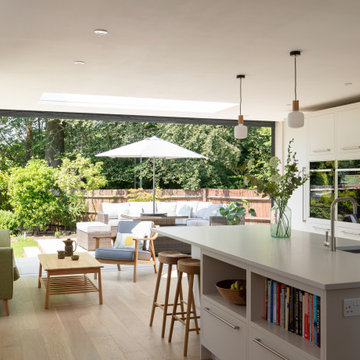
Off white kitchen cabinets with large island with Tala pendant lights
サセックスにある高級な中くらいなコンテンポラリースタイルのおしゃれなキッチン (ダブルシンク、フラットパネル扉のキャビネット、グレーのキャビネット、珪岩カウンター、緑のキッチンパネル、ガラス板のキッチンパネル、シルバーの調理設備、淡色無垢フローリング、茶色い床、白いキッチンカウンター) の写真
サセックスにある高級な中くらいなコンテンポラリースタイルのおしゃれなキッチン (ダブルシンク、フラットパネル扉のキャビネット、グレーのキャビネット、珪岩カウンター、緑のキッチンパネル、ガラス板のキッチンパネル、シルバーの調理設備、淡色無垢フローリング、茶色い床、白いキッチンカウンター) の写真
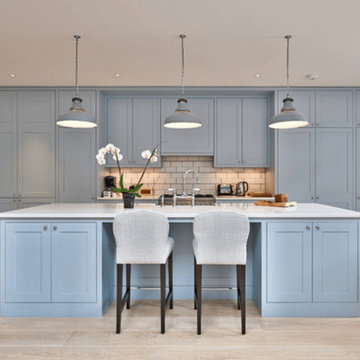
This trendy powder blue kitchen balances traditional/farmhouse to create a stunning and inviting kitchen. Complete with white subway tile and gorgeous light-oak Luxury Vinyl. Subway tile and Luxury Vinyl available at Finstad's Carpet One in Helena, MT. *All colors and styles may not always be available.

他の地域にある中くらいなカントリー風のおしゃれなキッチン (カラー調理設備、セラミックタイルの床、ダブルシンク、フラットパネル扉のキャビネット、中間色木目調キャビネット、ラミネートカウンター、緑のキッチンパネル、塗装板のキッチンパネル、赤い床、白いキッチンカウンター) の写真
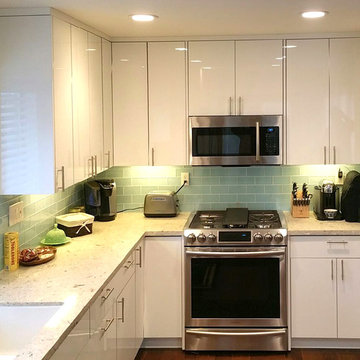
Luxe by Alvic, High Gloss Blanco. White acrylic kitchen cabinets.
オレンジカウンティにある小さなモダンスタイルのおしゃれなキッチン (ダブルシンク、フラットパネル扉のキャビネット、白いキャビネット、御影石カウンター、緑のキッチンパネル、サブウェイタイルのキッチンパネル、シルバーの調理設備) の写真
オレンジカウンティにある小さなモダンスタイルのおしゃれなキッチン (ダブルシンク、フラットパネル扉のキャビネット、白いキャビネット、御影石カウンター、緑のキッチンパネル、サブウェイタイルのキッチンパネル、シルバーの調理設備) の写真
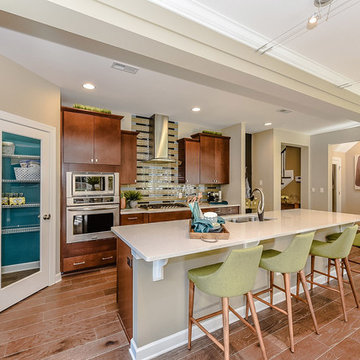
シャーロットにあるお手頃価格の中くらいなトロピカルスタイルのおしゃれなキッチン (ダブルシンク、フラットパネル扉のキャビネット、中間色木目調キャビネット、緑のキッチンパネル、シルバーの調理設備、淡色無垢フローリング、珪岩カウンター、モザイクタイルのキッチンパネル) の写真
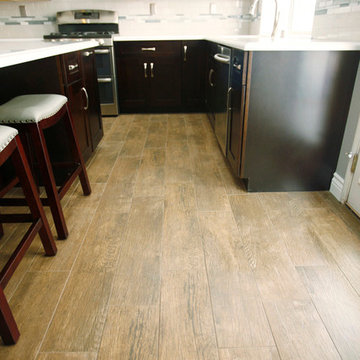
ロサンゼルスにある中くらいなトランジショナルスタイルのおしゃれなキッチン (濃色木目調キャビネット、御影石カウンター、緑のキッチンパネル、シルバーの調理設備、無垢フローリング、ダブルシンク、落し込みパネル扉のキャビネット、セラミックタイルのキッチンパネル) の写真
ベージュのキッチン (緑のキッチンパネル、ダブルシンク) の写真
1