キッチン
絞り込み:
資材コスト
並び替え:今日の人気順
写真 1〜20 枚目(全 33 枚)

Custom maple kitchen cabinets with kitchen island stove and stained concrete floors
MIllworks is an 8 home co-housing sustainable community in Bellingham, WA. Each home within Millworks was custom designed and crafted to meet the needs and desires of the homeowners with a focus on sustainability, energy efficiency, utilizing passive solar gain, and minimizing impact.
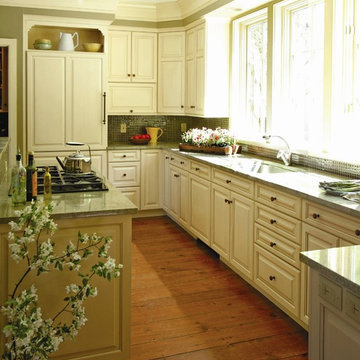
ジャクソンビルにある高級な広いトラディショナルスタイルのおしゃれなキッチン (白いキャビネット、木材カウンター、緑のキッチンパネル、ガラスタイルのキッチンパネル、無垢フローリング、茶色いキッチンカウンター、アンダーカウンターシンク、レイズドパネル扉のキャビネット、パネルと同色の調理設備) の写真
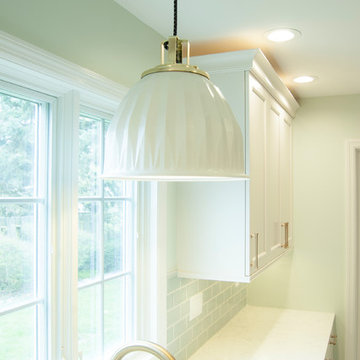
シカゴにあるお手頃価格の中くらいなトランジショナルスタイルのおしゃれなキッチン (ドロップインシンク、レイズドパネル扉のキャビネット、白いキャビネット、木材カウンター、緑のキッチンパネル、サブウェイタイルのキッチンパネル、シルバーの調理設備、無垢フローリング) の写真
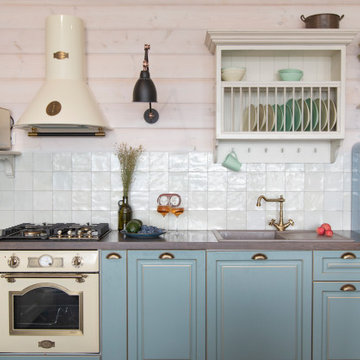
Дом эллинг, на берегу Финского залива. Место отдыха после рыбалки или путешествия на яхте. Вся мебель изготовлена из натуральных материалов, на заказ.
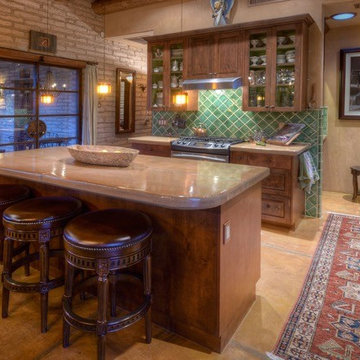
フェニックスにある中くらいなトラディショナルスタイルのおしゃれなキッチン (レイズドパネル扉のキャビネット、濃色木目調キャビネット、コンクリートカウンター、緑のキッチンパネル、セラミックタイルのキッチンパネル、シルバーの調理設備、コンクリートの床、茶色い床) の写真
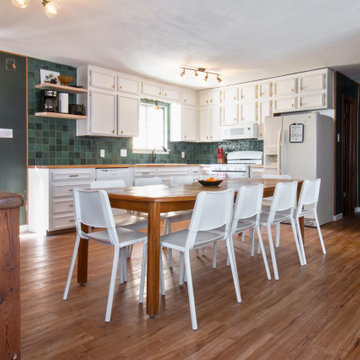
ロサンゼルスにある高級な広いミッドセンチュリースタイルのおしゃれなキッチン (ダブルシンク、レイズドパネル扉のキャビネット、白いキャビネット、木材カウンター、緑のキッチンパネル、セラミックタイルのキッチンパネル、白い調理設備、無垢フローリング、茶色い床、茶色いキッチンカウンター) の写真
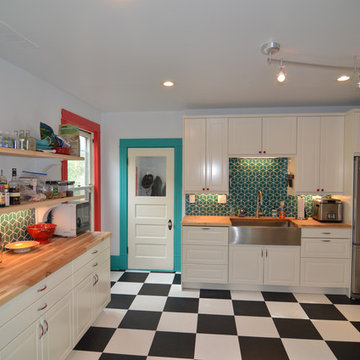
Contemporary and colorful; this client who moved from San Francisco requested a kick of color with the trim work and checkerboard vinyl flooring. The IKEA cabinets, custom butcherblock countertop, and specialty Fireclay Tile completed this unique transformation to perfection.
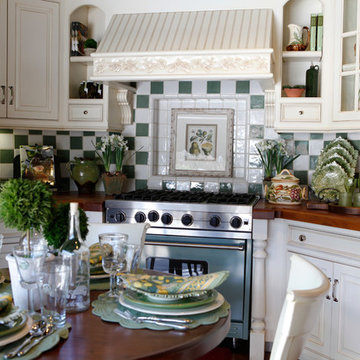
Photo credit: dustylu.com
ロサンゼルスにある小さなトラディショナルスタイルのおしゃれなキッチン (レイズドパネル扉のキャビネット、白いキャビネット、木材カウンター、緑のキッチンパネル、磁器タイルのキッチンパネル、シルバーの調理設備、無垢フローリング) の写真
ロサンゼルスにある小さなトラディショナルスタイルのおしゃれなキッチン (レイズドパネル扉のキャビネット、白いキャビネット、木材カウンター、緑のキッチンパネル、磁器タイルのキッチンパネル、シルバーの調理設備、無垢フローリング) の写真
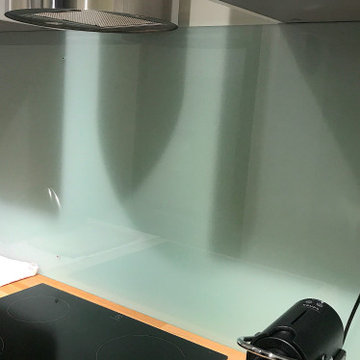
La cucina si articola in una zona di cesura tra le due camere da letto. Estremamente funzionale con la sua circolazione perimetrale, si sviluppa in modo longilineo, sfruttando al massimo piani ribaltabili da utilizzare per i pranzi più impegnativi. E' piccola, ma dotata di ogni eccessorio e comfort ed in diretto contatto con l'esterno da qualsiasi punto.
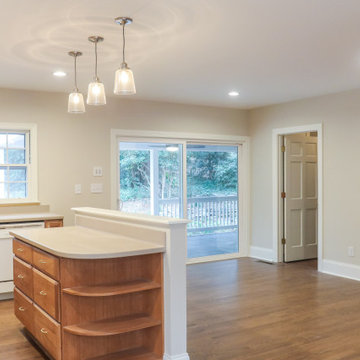
Gainesville Interior Remodeling and Porch Repair. Kitchen with Walk in Pantry and Laundry.
アトランタにあるお手頃価格の中くらいなトランジショナルスタイルのおしゃれなキッチン (アンダーカウンターシンク、レイズドパネル扉のキャビネット、淡色木目調キャビネット、木材カウンター、緑のキッチンパネル、セラミックタイルのキッチンパネル、無垢フローリング、茶色い床、ベージュのキッチンカウンター、白い調理設備) の写真
アトランタにあるお手頃価格の中くらいなトランジショナルスタイルのおしゃれなキッチン (アンダーカウンターシンク、レイズドパネル扉のキャビネット、淡色木目調キャビネット、木材カウンター、緑のキッチンパネル、セラミックタイルのキッチンパネル、無垢フローリング、茶色い床、ベージュのキッチンカウンター、白い調理設備) の写真
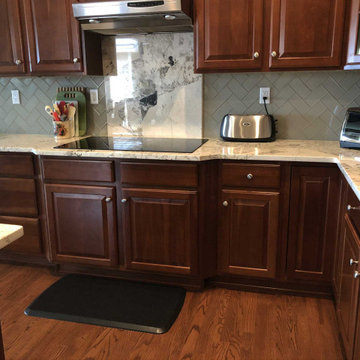
This customer wanted to "update" many of the rooms in their house. Kitchen, Powder Room, Guest bathroom, and master bathroom and tub area. expand Wood flooring,redo fireplace tile. And so it was......
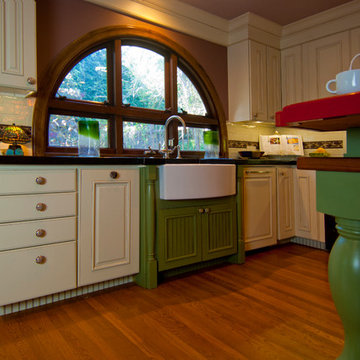
ロサンゼルスにある高級な広いトラディショナルスタイルのおしゃれなキッチン (エプロンフロントシンク、レイズドパネル扉のキャビネット、白いキャビネット、コンクリートカウンター、緑のキッチンパネル、セラミックタイルのキッチンパネル、パネルと同色の調理設備、無垢フローリング) の写真
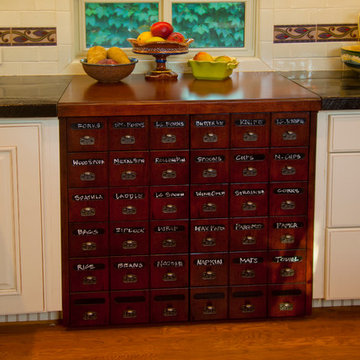
ロサンゼルスにある高級な広いトラディショナルスタイルのおしゃれなキッチン (エプロンフロントシンク、レイズドパネル扉のキャビネット、濃色木目調キャビネット、木材カウンター、緑のキッチンパネル、セラミックタイルのキッチンパネル、パネルと同色の調理設備、無垢フローリング) の写真
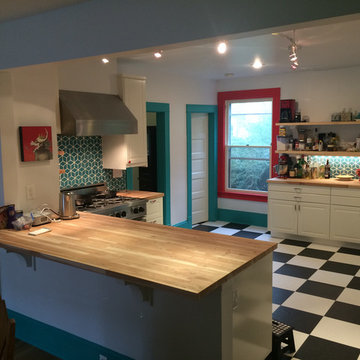
Contemporary and colorful; this client who moved from San Francisco requested a kick of color with the trim work and checkerboard vinyl flooring. The IKEA cabinets, custom butcherblock countertop, and specialty Fireclay Tile completed this unique transformation to perfection.
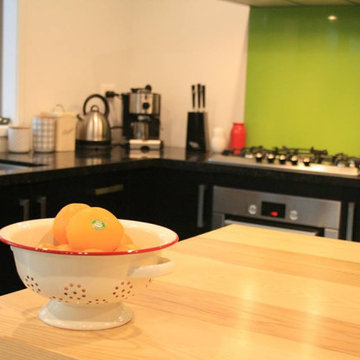
オークランドにあるお手頃価格の中くらいなモダンスタイルのおしゃれなキッチン (アンダーカウンターシンク、レイズドパネル扉のキャビネット、黒いキャビネット、木材カウンター、緑のキッチンパネル、ガラス板のキッチンパネル、シルバーの調理設備、コンクリートの床、グレーの床、黒いキッチンカウンター、折り上げ天井) の写真
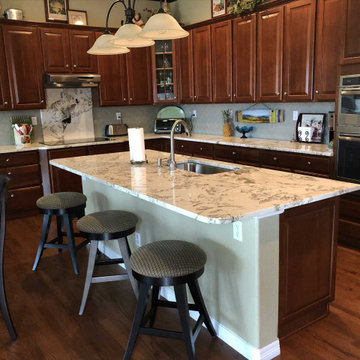
This customer wanted to "update" many of the rooms in their house. Kitchen, Powder Room, Guest bathroom, and master bathroom and tub area. expand Wood flooring,redo fireplace tile. And so it was......
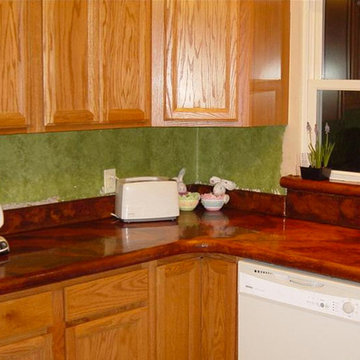
チャールストンにあるおしゃれなキッチン (レイズドパネル扉のキャビネット、中間色木目調キャビネット、コンクリートカウンター、緑のキッチンパネル、白い調理設備、無垢フローリング) の写真
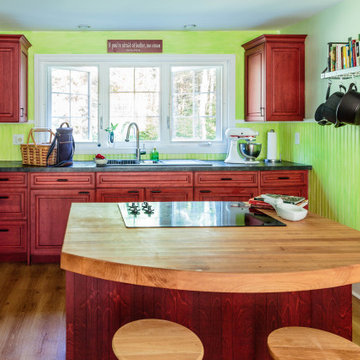
他の地域にある低価格の中くらいなおしゃれなキッチン (ダブルシンク、レイズドパネル扉のキャビネット、赤いキャビネット、木材カウンター、緑のキッチンパネル、塗装板のキッチンパネル、黒い調理設備、無垢フローリング、ベージュの床、茶色いキッチンカウンター) の写真
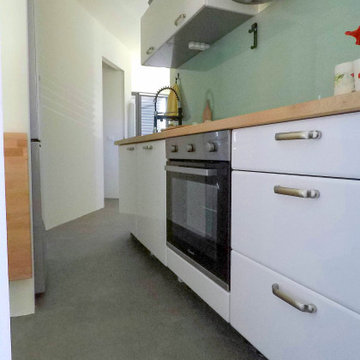
La cucina si articola in una zona di cesura tra le due camere da letto. Estremamente funzionale con la sua circolazione perimetrale, si sviluppa in modo longilineo, sfruttando al massimo piani ribaltabili da utilizzare per i pranzi più impegnativi. E' piccola, ma dotata di ogni eccessorio e comfort ed in diretto contatto con l'esterno da qualsiasi punto.
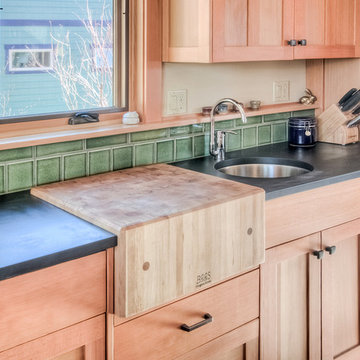
Custom maple kitchen cabinets with built-in butcher block, composite countertop, undemount sink, and green ceramic tile.
MIllworks is an 8 home co-housing sustainable community in Bellingham, WA. Each home within Millworks was custom designed and crafted to meet the needs and desires of the homeowners with a focus on sustainability, energy efficiency, utilizing passive solar gain, and minimizing impact.
1