キッチン (緑のキッチンパネル、レイズドパネル扉のキャビネット、グレーのキッチンカウンター) の写真
絞り込み:
資材コスト
並び替え:今日の人気順
写真 1〜20 枚目(全 43 枚)
1/4
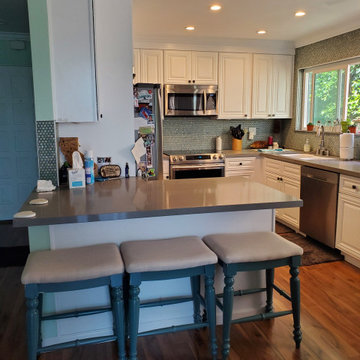
Created open kitchen concept with Island, recessed sink, new appliances, lighting, ceiling fan, flooring, countertops with backsplash and white cabinets
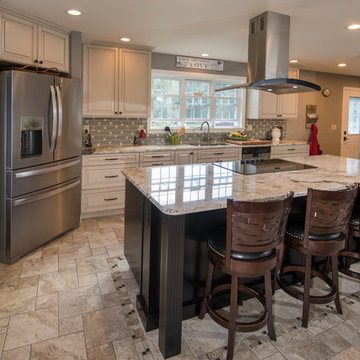
A traditional and warm kitchen remodel project from Amherst, NH. Beautiful full-overlay raised panel cabinets in an antique white finish with complimentary light granite counter tops.
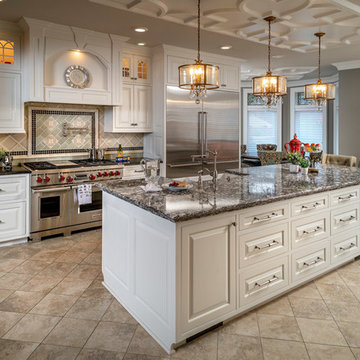
Rick Lee Photo
他の地域にある高級な広いヴィクトリアン調のおしゃれなキッチン (アンダーカウンターシンク、レイズドパネル扉のキャビネット、白いキャビネット、珪岩カウンター、緑のキッチンパネル、磁器タイルのキッチンパネル、シルバーの調理設備、磁器タイルの床、グレーの床、グレーのキッチンカウンター) の写真
他の地域にある高級な広いヴィクトリアン調のおしゃれなキッチン (アンダーカウンターシンク、レイズドパネル扉のキャビネット、白いキャビネット、珪岩カウンター、緑のキッチンパネル、磁器タイルのキッチンパネル、シルバーの調理設備、磁器タイルの床、グレーの床、グレーのキッチンカウンター) の写真
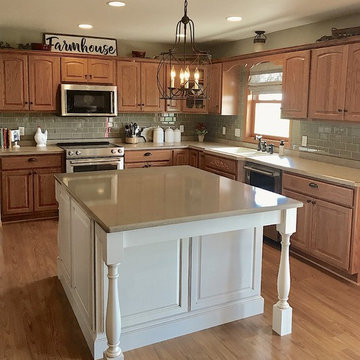
他の地域にある中くらいなカントリー風のおしゃれなキッチン (レイズドパネル扉のキャビネット、白いキャビネット、クオーツストーンカウンター、緑のキッチンパネル、ガラスタイルのキッチンパネル、シルバーの調理設備、グレーのキッチンカウンター) の写真
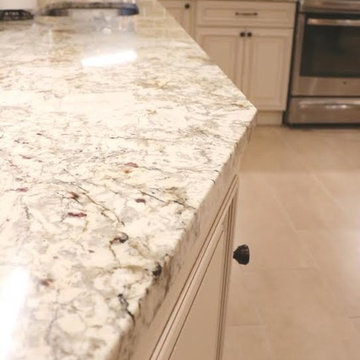
ニューヨークにある中くらいなトラディショナルスタイルのおしゃれなキッチン (シングルシンク、レイズドパネル扉のキャビネット、ベージュのキャビネット、御影石カウンター、緑のキッチンパネル、ガラスタイルのキッチンパネル、シルバーの調理設備、磁器タイルの床、グレーのキッチンカウンター、グレーの床) の写真

https://www.tiffanybrooksinteriors.com
Inquire About Our Design Services
This open kitchen with full overlay custom cabinets painted a soft white color combines modern style with an Old World feel. Tons of designated storage and smart solutions, including mixer lift and trash chute, make this space super functional.
http://www.tiffanybrooksinteriors.com Inquire about our design services. Spaced designed by Tiffany Brooks
Photo 2019 Scripps Network, LLC.
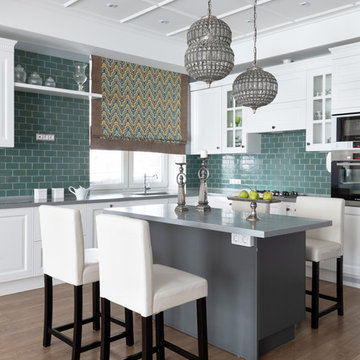
Дизайнер интерьера - Крапивко Анна
Фотограф - Евгений Гнесин
Стилист - Ирина Бебешина
Кухня-гостиная, вид на кухню
モスクワにあるお手頃価格の中くらいなトランジショナルスタイルのおしゃれなキッチン (一体型シンク、白いキャビネット、人工大理石カウンター、緑のキッチンパネル、セラミックタイルのキッチンパネル、シルバーの調理設備、ラミネートの床、ベージュの床、グレーのキッチンカウンター、レイズドパネル扉のキャビネット) の写真
モスクワにあるお手頃価格の中くらいなトランジショナルスタイルのおしゃれなキッチン (一体型シンク、白いキャビネット、人工大理石カウンター、緑のキッチンパネル、セラミックタイルのキッチンパネル、シルバーの調理設備、ラミネートの床、ベージュの床、グレーのキッチンカウンター、レイズドパネル扉のキャビネット) の写真
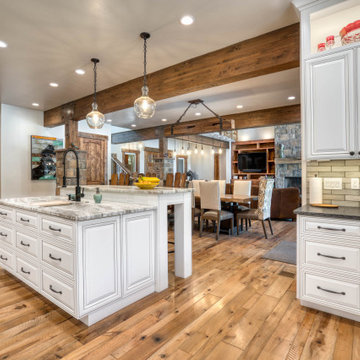
Photography of newly remodeled Kitchen.
他の地域にあるラグジュアリーな広いトラディショナルスタイルのおしゃれなキッチン (アンダーカウンターシンク、白いキャビネット、御影石カウンター、緑のキッチンパネル、セラミックタイルのキッチンパネル、シルバーの調理設備、淡色無垢フローリング、茶色い床、グレーのキッチンカウンター、表し梁、レイズドパネル扉のキャビネット) の写真
他の地域にあるラグジュアリーな広いトラディショナルスタイルのおしゃれなキッチン (アンダーカウンターシンク、白いキャビネット、御影石カウンター、緑のキッチンパネル、セラミックタイルのキッチンパネル、シルバーの調理設備、淡色無垢フローリング、茶色い床、グレーのキッチンカウンター、表し梁、レイズドパネル扉のキャビネット) の写真
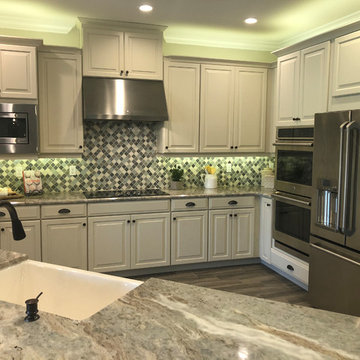
オーランドにある高級な中くらいなトラディショナルスタイルのおしゃれなキッチン (エプロンフロントシンク、レイズドパネル扉のキャビネット、白いキャビネット、緑のキッチンパネル、シルバーの調理設備、グレーのキッチンカウンター、御影石カウンター、モザイクタイルのキッチンパネル、濃色無垢フローリング、茶色い床) の写真
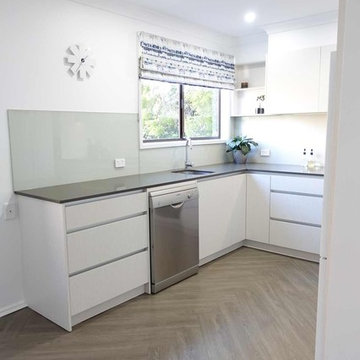
シドニーにあるお手頃価格の小さなおしゃれなキッチン (シングルシンク、レイズドパネル扉のキャビネット、淡色木目調キャビネット、クオーツストーンカウンター、緑のキッチンパネル、ガラス板のキッチンパネル、シルバーの調理設備、クッションフロア、茶色い床、グレーのキッチンカウンター) の写真
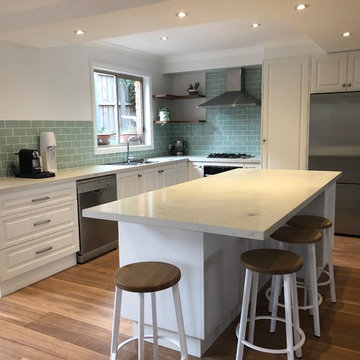
Very trendy in the 1980's this kitchen was well past it's used-by date. The huge U-shaped kitchen was gutted and dividing walls were removed to give a large open plan kitchen/dining living area. A simple L-shaped kitchen with island bench has been designed to replace it. Much more efficient to use and looking gorgeous with simple white panelled cabinets and pale grey stone benchtops. The lovely aqua splashback tiles give the white a lift and the warm colouring of the timber floors stops it looking too sterile. No more blue and yellow chequerboard floor!!
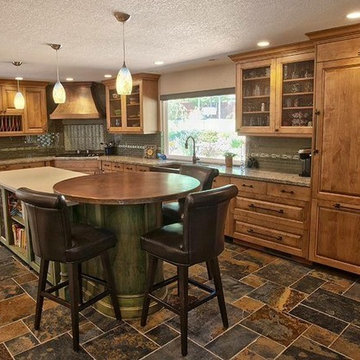
Jay Canter
サクラメントにある広いトラディショナルスタイルのおしゃれなキッチン (エプロンフロントシンク、レイズドパネル扉のキャビネット、中間色木目調キャビネット、御影石カウンター、緑のキッチンパネル、ガラスタイルのキッチンパネル、パネルと同色の調理設備、スレートの床、マルチカラーの床、グレーのキッチンカウンター) の写真
サクラメントにある広いトラディショナルスタイルのおしゃれなキッチン (エプロンフロントシンク、レイズドパネル扉のキャビネット、中間色木目調キャビネット、御影石カウンター、緑のキッチンパネル、ガラスタイルのキッチンパネル、パネルと同色の調理設備、スレートの床、マルチカラーの床、グレーのキッチンカウンター) の写真
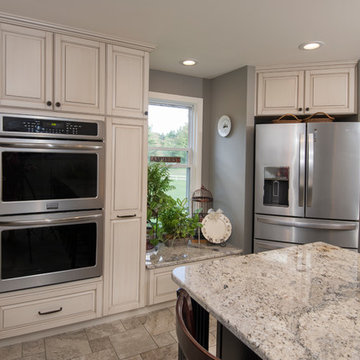
A traditional and warm kitchen remodel project from Amherst, NH. Beautiful full-overlay raised panel cabinets in an antique white finish with complimentary light granite counter tops.
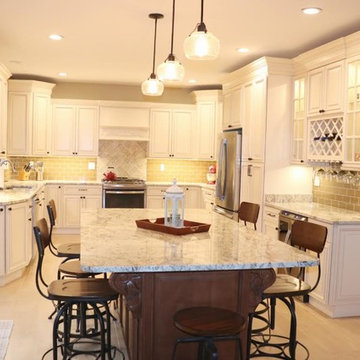
ニューヨークにある中くらいなトラディショナルスタイルのおしゃれなキッチン (シングルシンク、レイズドパネル扉のキャビネット、ベージュのキャビネット、御影石カウンター、緑のキッチンパネル、ガラスタイルのキッチンパネル、シルバーの調理設備、磁器タイルの床、グレーのキッチンカウンター、グレーの床) の写真
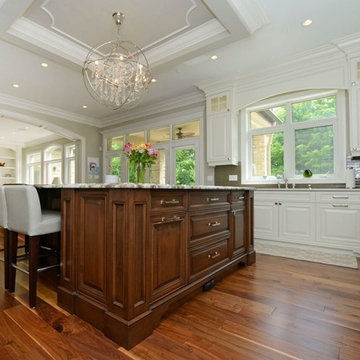
Luxuriously spacious, the cabinets feature heavy crown moulding right up to the 10-foot ceiling. An elegant box mirrors the footprint of the gorgeous island, unifying the entire room.
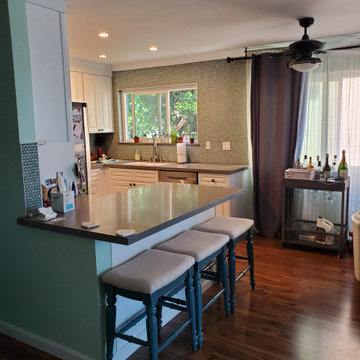
Created open kitchen concept with Island, recessed sink, new appliances, lighting, ceiling fan, flooring, countertops with backsplash and white cabinets
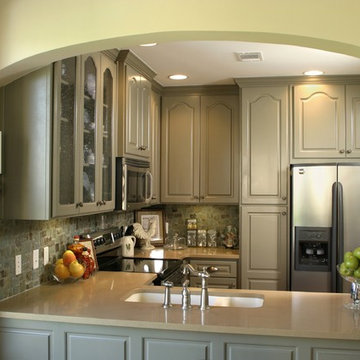
アトランタにあるお手頃価格の中くらいなトラディショナルスタイルのおしゃれなキッチン (シングルシンク、レイズドパネル扉のキャビネット、緑のキャビネット、クオーツストーンカウンター、緑のキッチンパネル、メタルタイルのキッチンパネル、シルバーの調理設備、淡色無垢フローリング、アイランドなし、茶色い床、グレーのキッチンカウンター) の写真
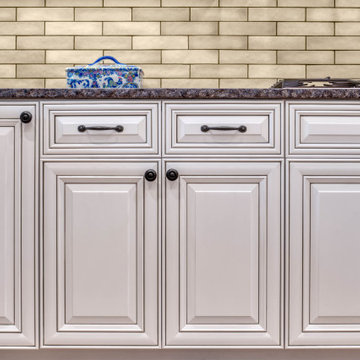
Photography of newly remodeled Kitchen. Custom Gray outline on each door.
他の地域にあるラグジュアリーな広いトラディショナルスタイルのおしゃれなキッチン (アンダーカウンターシンク、レイズドパネル扉のキャビネット、白いキャビネット、御影石カウンター、緑のキッチンパネル、セラミックタイルのキッチンパネル、シルバーの調理設備、淡色無垢フローリング、茶色い床、グレーのキッチンカウンター、表し梁) の写真
他の地域にあるラグジュアリーな広いトラディショナルスタイルのおしゃれなキッチン (アンダーカウンターシンク、レイズドパネル扉のキャビネット、白いキャビネット、御影石カウンター、緑のキッチンパネル、セラミックタイルのキッチンパネル、シルバーの調理設備、淡色無垢フローリング、茶色い床、グレーのキッチンカウンター、表し梁) の写真
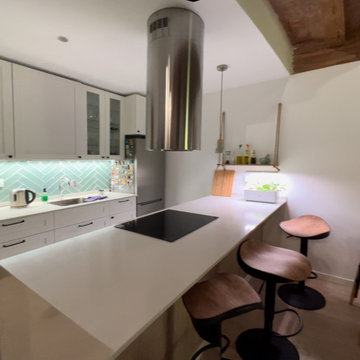
Reforma integral de piso en Barcelona, en proceso de obra, con ampliación del salón y cambio completo de la distribución de la cocina, el reto consistió en reubicar la cocina y ampliarla hacia el salón, para hacerla parte fundamental de las zonas comunes de la vivienda. Utilizando colores vivos y materiales nobles, otorgamos a la propuesta una calidez y armonía ideal para la familia que habitará la vivienda. Pronto tendremos fotos del resultado.
El coste del proyecto incluye:
- Diseño Arquitectónico y propuesta renderizada
- Planos y Bocetos
- Tramitación de permisos y licencias
- Mano de Obra y Materiales
- Gestión y supervisión de la Obra
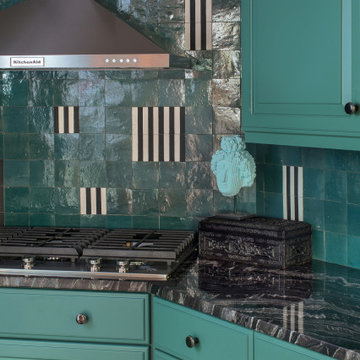
セントルイスにあるミッドセンチュリースタイルのおしゃれなキッチン (レイズドパネル扉のキャビネット、緑のキッチンパネル、セラミックタイルのキッチンパネル、シルバーの調理設備、グレーのキッチンカウンター) の写真
キッチン (緑のキッチンパネル、レイズドパネル扉のキャビネット、グレーのキッチンカウンター) の写真
1