キッチン (緑のキッチンパネル、フラットパネル扉のキャビネット、合板フローリング、トラバーチンの床) の写真
絞り込み:
資材コスト
並び替え:今日の人気順
写真 1〜20 枚目(全 88 枚)
1/5
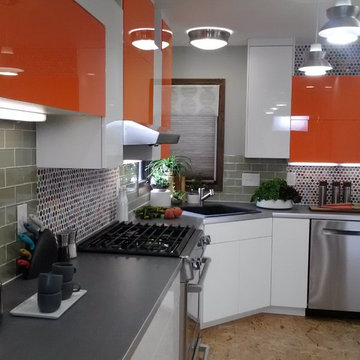
Kelli Kaufer
ミネアポリスにある高級な中くらいなエクレクティックスタイルのおしゃれなキッチン (シングルシンク、フラットパネル扉のキャビネット、オレンジのキャビネット、ラミネートカウンター、緑のキッチンパネル、サブウェイタイルのキッチンパネル、シルバーの調理設備、合板フローリング、アイランドなし) の写真
ミネアポリスにある高級な中くらいなエクレクティックスタイルのおしゃれなキッチン (シングルシンク、フラットパネル扉のキャビネット、オレンジのキャビネット、ラミネートカウンター、緑のキッチンパネル、サブウェイタイルのキッチンパネル、シルバーの調理設備、合板フローリング、アイランドなし) の写真
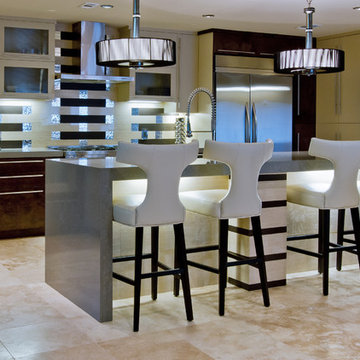
This Midcentury Modern Home was built in 1964. This project was a major renovation! I turned 5 rooms into 1 great room and raised the ceiling by removing all the attic space. I wanted to keep the original terrazzo flooring though out the house, but unfortunately I could not bring it back to life. This house is a one story that is 3200 sq. ft. We are still renovating, since this is my house...I will keep the pictures updated as we progress! Photo: Kenny Fenton
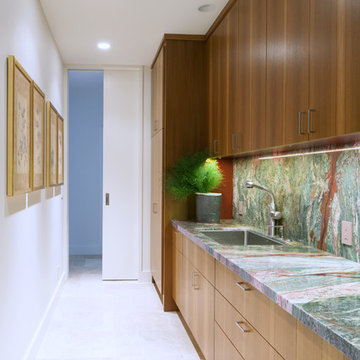
ハワイにあるラグジュアリーな広いコンテンポラリースタイルのおしゃれなキッチン (フラットパネル扉のキャビネット、中間色木目調キャビネット、御影石カウンター、緑のキッチンパネル、石スラブのキッチンパネル、トラバーチンの床、アンダーカウンターシンク、パネルと同色の調理設備) の写真
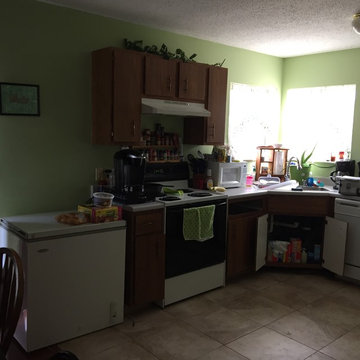
Client needed to update their kitchen from this worn out and closed in space to an open space where they could entertain family and friends.
セントルイスにあるお手頃価格の中くらいなトラディショナルスタイルのおしゃれなキッチン (ダブルシンク、フラットパネル扉のキャビネット、茶色いキャビネット、ラミネートカウンター、緑のキッチンパネル、白い調理設備、トラバーチンの床、アイランドなし) の写真
セントルイスにあるお手頃価格の中くらいなトラディショナルスタイルのおしゃれなキッチン (ダブルシンク、フラットパネル扉のキャビネット、茶色いキャビネット、ラミネートカウンター、緑のキッチンパネル、白い調理設備、トラバーチンの床、アイランドなし) の写真
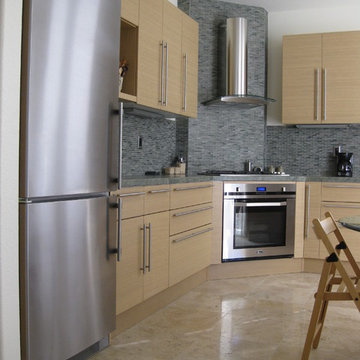
A complete clean lines design with complimentary material such as white oak,stainless steel and glass reinforce the product integrity and underline its aesthetic qualities.
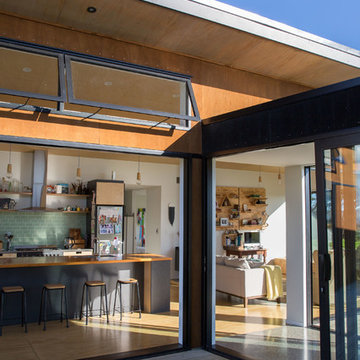
Sylvie Whinray Photography
オークランドにある北欧スタイルのおしゃれなキッチン (ダブルシンク、フラットパネル扉のキャビネット、淡色木目調キャビネット、木材カウンター、緑のキッチンパネル、ガラスタイルのキッチンパネル、シルバーの調理設備、合板フローリング、茶色い床) の写真
オークランドにある北欧スタイルのおしゃれなキッチン (ダブルシンク、フラットパネル扉のキャビネット、淡色木目調キャビネット、木材カウンター、緑のキッチンパネル、ガラスタイルのキッチンパネル、シルバーの調理設備、合板フローリング、茶色い床) の写真
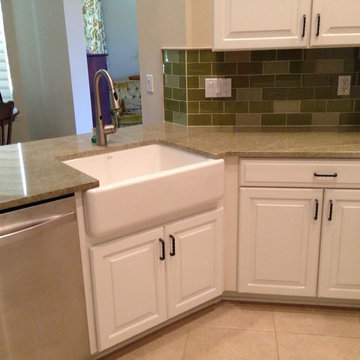
Kitchen Remodel. White cabinets offset with Green Tile Walls add a nice shine which brightens the white more.
ジャクソンビルにある高級な中くらいなコンテンポラリースタイルのおしゃれなキッチン (フラットパネル扉のキャビネット、白いキャビネット、御影石カウンター、緑のキッチンパネル、ガラスタイルのキッチンパネル、シルバーの調理設備、エプロンフロントシンク、トラバーチンの床) の写真
ジャクソンビルにある高級な中くらいなコンテンポラリースタイルのおしゃれなキッチン (フラットパネル扉のキャビネット、白いキャビネット、御影石カウンター、緑のキッチンパネル、ガラスタイルのキッチンパネル、シルバーの調理設備、エプロンフロントシンク、トラバーチンの床) の写真
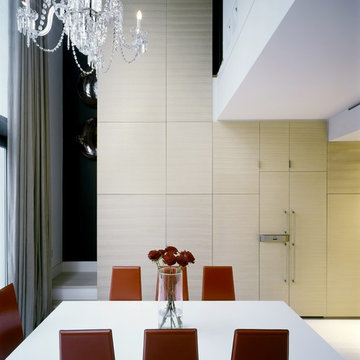
Artichoke undertook a series of bespoke pieces for the owner of this London town house, including this sleek contemporary bespoke kitchen. The exterior surfaces of the furniture were made from oak; the grain was raked out to create a highly tactile surface. The island exterior was hand-polished lacquer. The worktop stone was made up of bevelled sections so that when assembled it took on the appearance of a much larger piece of stone.
Primary materials: Hand-raked American oak, pigmented lacquer, Everest stone.
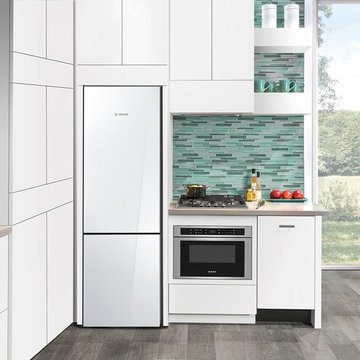
Compact all-white kitchen with built-in appliances - perfect for small living spaces.
ヒューストンにある小さなモダンスタイルのおしゃれなキッチン (フラットパネル扉のキャビネット、白いキャビネット、人工大理石カウンター、緑のキッチンパネル、ガラスタイルのキッチンパネル、白い調理設備、合板フローリング) の写真
ヒューストンにある小さなモダンスタイルのおしゃれなキッチン (フラットパネル扉のキャビネット、白いキャビネット、人工大理石カウンター、緑のキッチンパネル、ガラスタイルのキッチンパネル、白い調理設備、合板フローリング) の写真
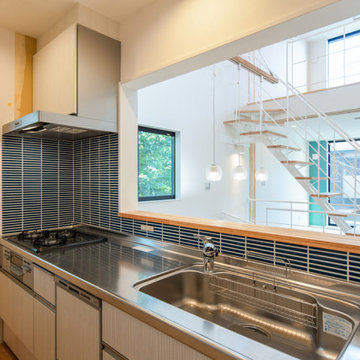
セミオープンのキッチンからは、家族の様子が見渡せる。
光の降り注ぐ明るい室内。
キッチンのタイルと、畳スペースのクロスは、グリーンでコーディネート。
東京23区にあるお手頃価格の小さなモダンスタイルのおしゃれなキッチン (シングルシンク、フラットパネル扉のキャビネット、白いキャビネット、ステンレスカウンター、緑のキッチンパネル、セラミックタイルのキッチンパネル、白い調理設備、合板フローリング、アイランドなし、ベージュの床、クロスの天井) の写真
東京23区にあるお手頃価格の小さなモダンスタイルのおしゃれなキッチン (シングルシンク、フラットパネル扉のキャビネット、白いキャビネット、ステンレスカウンター、緑のキッチンパネル、セラミックタイルのキッチンパネル、白い調理設備、合板フローリング、アイランドなし、ベージュの床、クロスの天井) の写真
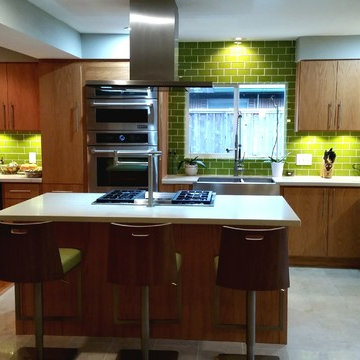
This was an extremely fun project to both design and build. We took a very traditional ranch style home and opened up the entire living space and kitchen to give it a completely new look. They wanted a funky downtown loft appeal, and loved the huge splash of color we brought to their space. We removed over 50' of load bearing walls and widened the beams to frame the space, which gave a great architectural element, while still giving us the structural support we needed. We used all commercial quality Jenn Air appliances and grain matched cabinetry to finish the look of this amazing kitchen.
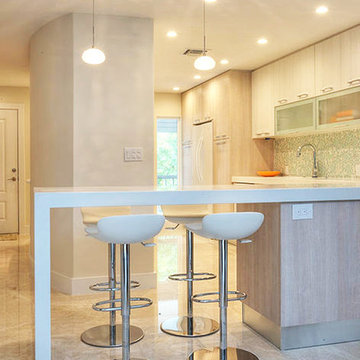
タンパにあるモダンスタイルのおしゃれなキッチン (一体型シンク、フラットパネル扉のキャビネット、淡色木目調キャビネット、クオーツストーンカウンター、緑のキッチンパネル、ガラスタイルのキッチンパネル、シルバーの調理設備、トラバーチンの床) の写真

Powered by CABINETWORX
Masterbrand, open design, lots of natural light, center island, quartz counter tops, light cherry wood cabinets, stainless steel fixtures, stainless steel hood, marble floors, double stove, open face cabinets
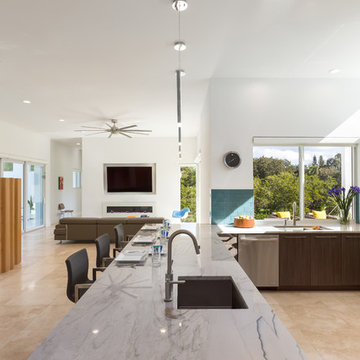
Ryan Gamma Photography
タンパにある高級な中くらいなコンテンポラリースタイルのおしゃれなキッチン (エプロンフロントシンク、フラットパネル扉のキャビネット、濃色木目調キャビネット、大理石カウンター、緑のキッチンパネル、セラミックタイルのキッチンパネル、シルバーの調理設備、トラバーチンの床、ベージュの床) の写真
タンパにある高級な中くらいなコンテンポラリースタイルのおしゃれなキッチン (エプロンフロントシンク、フラットパネル扉のキャビネット、濃色木目調キャビネット、大理石カウンター、緑のキッチンパネル、セラミックタイルのキッチンパネル、シルバーの調理設備、トラバーチンの床、ベージュの床) の写真
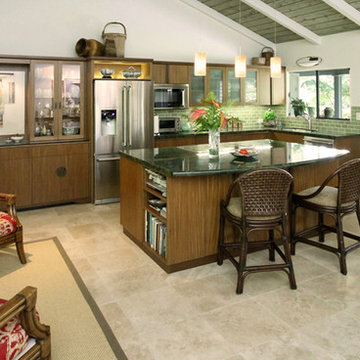
ハワイにある高級な中くらいなトロピカルスタイルのおしゃれなキッチン (アンダーカウンターシンク、緑のキッチンパネル、ガラスタイルのキッチンパネル、シルバーの調理設備、トラバーチンの床、フラットパネル扉のキャビネット、中間色木目調キャビネット、御影石カウンター、ベージュの床) の写真
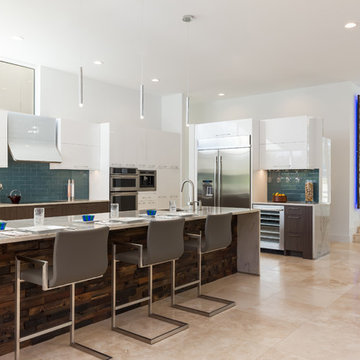
Ryan Gamma Photography
タンパにある高級な中くらいなコンテンポラリースタイルのおしゃれなキッチン (エプロンフロントシンク、フラットパネル扉のキャビネット、濃色木目調キャビネット、大理石カウンター、緑のキッチンパネル、セラミックタイルのキッチンパネル、シルバーの調理設備、トラバーチンの床、ベージュの床) の写真
タンパにある高級な中くらいなコンテンポラリースタイルのおしゃれなキッチン (エプロンフロントシンク、フラットパネル扉のキャビネット、濃色木目調キャビネット、大理石カウンター、緑のキッチンパネル、セラミックタイルのキッチンパネル、シルバーの調理設備、トラバーチンの床、ベージュの床) の写真
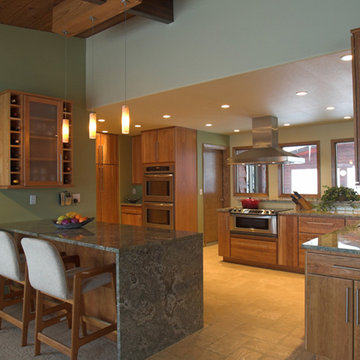
他の地域にある高級な広いコンテンポラリースタイルのおしゃれなキッチン (アンダーカウンターシンク、フラットパネル扉のキャビネット、中間色木目調キャビネット、御影石カウンター、緑のキッチンパネル、ガラスタイルのキッチンパネル、シルバーの調理設備、トラバーチンの床) の写真
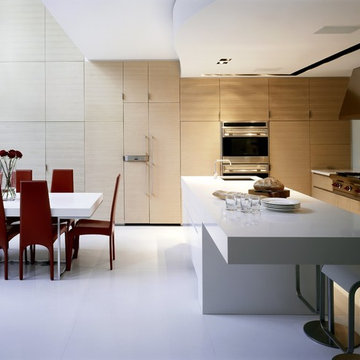
Artichoke undertook a series of bespoke pieces for the owner of this London town house, including this sleek contemporary bespoke kitchen. The exterior surfaces of the furniture were made from oak; the grain was raked out to create a highly tactile surface. The island exterior was hand-polished lacquer. The worktop stone was made up of bevelled sections so that when assembled it took on the appearance of a much larger piece of stone.
Primary materials: Hand-raked American oak, pigmented lacquer, Everest stone.
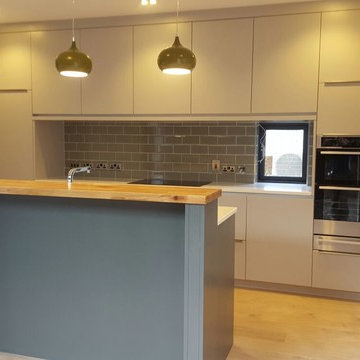
33 Photos · Updated 8 months ago
This is a Kichen we recently made and fitted. This kitchen was made to the architechs design and spec. Its a moisture resistant high density board painted Kitchen with a gola handle. The main kitchen area is in Colourtrend sliver moonlight colour in a satin sheen finish and the island is in Farrow&Ball downpipe colour also in a satin sheen finish. There is a soild Oak breakfast counter on the Island unit and Cerrara Quartz worktops throughout the kitchen. Cutlery Drawers are hidden to give the kitchen a more uniformed look.
Phontos Mark Moore JDM Woodworks Ltd
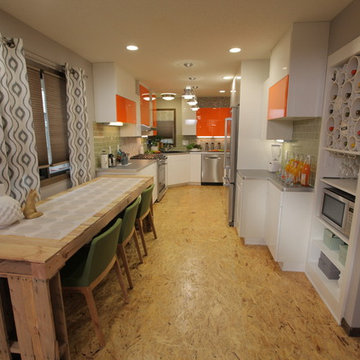
Kelli Kaufer
ミネアポリスにある高級な中くらいなエクレクティックスタイルのおしゃれなキッチン (シングルシンク、フラットパネル扉のキャビネット、オレンジのキャビネット、ラミネートカウンター、緑のキッチンパネル、サブウェイタイルのキッチンパネル、シルバーの調理設備、合板フローリング、アイランドなし) の写真
ミネアポリスにある高級な中くらいなエクレクティックスタイルのおしゃれなキッチン (シングルシンク、フラットパネル扉のキャビネット、オレンジのキャビネット、ラミネートカウンター、緑のキッチンパネル、サブウェイタイルのキッチンパネル、シルバーの調理設備、合板フローリング、アイランドなし) の写真
キッチン (緑のキッチンパネル、フラットパネル扉のキャビネット、合板フローリング、トラバーチンの床) の写真
1