キッチン (緑のキッチンパネル、フラットパネル扉のキャビネット、シェーカースタイル扉のキャビネット、赤い床) の写真
絞り込み:
資材コスト
並び替え:今日の人気順
写真 1〜20 枚目(全 80 枚)
1/5

Modern new kitchen and lighting design by Beauty Is Abundant in an historic, iconic loft in Atlanta, GA for a thriving entrepreneur.
アトランタにある高級な中くらいなエクレクティックスタイルのおしゃれなキッチン (アンダーカウンターシンク、フラットパネル扉のキャビネット、クオーツストーンカウンター、セラミックタイルのキッチンパネル、シルバーの調理設備、白いキッチンカウンター、ターコイズのキャビネット、緑のキッチンパネル、赤い床) の写真
アトランタにある高級な中くらいなエクレクティックスタイルのおしゃれなキッチン (アンダーカウンターシンク、フラットパネル扉のキャビネット、クオーツストーンカウンター、セラミックタイルのキッチンパネル、シルバーの調理設備、白いキッチンカウンター、ターコイズのキャビネット、緑のキッチンパネル、赤い床) の写真

Une cuisine compacte qui a tout d'une grande. Finition blanc mat, chêne et crédence verte effet zellige pour se marier avec les tomettes d'origine. Les touches de laiton apportent la touche d'élégance.

ニューヨークにある高級な中くらいなコンテンポラリースタイルのおしゃれなキッチン (アンダーカウンターシンク、シェーカースタイル扉のキャビネット、茶色いキャビネット、クオーツストーンカウンター、緑のキッチンパネル、テラコッタタイルのキッチンパネル、シルバーの調理設備、テラゾーの床、赤い床) の写真

Tournant le dos à la terrasse malgré la porte-fenêtre qui y menait, l’agencement de la cuisine de ce bel appartement marseillais ne convenait plus aux propriétaires.
La porte-fenêtre a été déplacée de façon à se retrouver au centre de la façade. Une fenêtre simple l’a remplacée, ce qui a permis d’installer l’évier devant et de profiter ainsi de la vue sur la terrasse..
Dissimulés derrière un habillage en plaqué chêne, le frigo et les rangements ont été rassemblés sur le mur opposé. C’est le contraste entre le papier peint à motifs et la brillance des zelliges qui apporte couleurs et fantaisie à cette cuisine devenue bien plus fonctionnelle pour une grande famille !.
Photos © Lisa Martens Carillo

Love this - very balanced with 2 full length cupboards on either end and the middle section with open shelving and drawers below the nook.
ブリスベンにあるお手頃価格の中くらいなシャビーシック調のおしゃれなキッチン (ダブルシンク、シェーカースタイル扉のキャビネット、白いキャビネット、クオーツストーンカウンター、緑のキッチンパネル、サブウェイタイルのキッチンパネル、白い調理設備、濃色無垢フローリング、アイランドなし、赤い床、白いキッチンカウンター) の写真
ブリスベンにあるお手頃価格の中くらいなシャビーシック調のおしゃれなキッチン (ダブルシンク、シェーカースタイル扉のキャビネット、白いキャビネット、クオーツストーンカウンター、緑のキッチンパネル、サブウェイタイルのキッチンパネル、白い調理設備、濃色無垢フローリング、アイランドなし、赤い床、白いキッチンカウンター) の写真

パリにあるコンテンポラリースタイルのおしゃれなキッチン (アンダーカウンターシンク、フラットパネル扉のキャビネット、青いキャビネット、緑のキッチンパネル、レンガの床、赤い床、白いキッチンカウンター) の写真
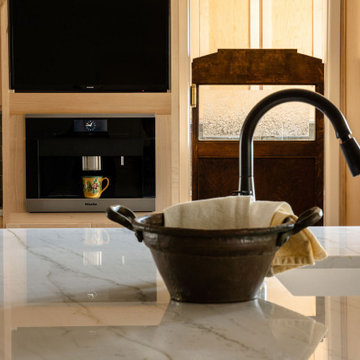
A view towards the butler's pantry from one of two kitchen islands.
他の地域にある巨大なおしゃれなキッチン (アンダーカウンターシンク、シェーカースタイル扉のキャビネット、淡色木目調キャビネット、珪岩カウンター、緑のキッチンパネル、サブウェイタイルのキッチンパネル、シルバーの調理設備、レンガの床、赤い床、白いキッチンカウンター、三角天井) の写真
他の地域にある巨大なおしゃれなキッチン (アンダーカウンターシンク、シェーカースタイル扉のキャビネット、淡色木目調キャビネット、珪岩カウンター、緑のキッチンパネル、サブウェイタイルのキッチンパネル、シルバーの調理設備、レンガの床、赤い床、白いキッチンカウンター、三角天井) の写真

Kitchen remodeling project where the homeowners decided to update their kitchen to a more transitional look by installing new custom cabinets. They went with a mission door by Bridgewood Advantage Series done in Maple. For the base cabinets they went with a stone color while the upper cabinets and pantry were done in boulder. For the countertops they went with a Quartz 3 cm and the backsplash was done in a glass subway tile. Some additional touches we included were a bookcase on the end of the island for cookbooks and a custom hutch/coffee station. To complete the new look we also installed oversized Harlow Glass knobs on the upper cabinets and Bordeaux Cabinet pulls on lower cabinets.

フィラデルフィアにある高級な中くらいなトランジショナルスタイルのおしゃれなキッチン (ダブルシンク、シェーカースタイル扉のキャビネット、白いキャビネット、珪岩カウンター、緑のキッチンパネル、ガラスタイルのキッチンパネル、シルバーの調理設備、リノリウムの床、赤い床、黒いキッチンカウンター) の写真
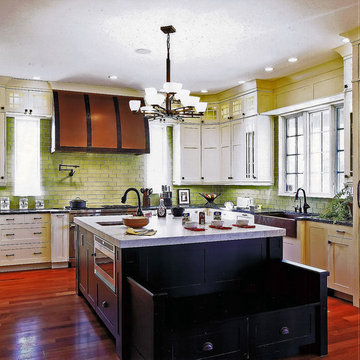
Olson Photographic
オースティンにある広いトランジショナルスタイルのおしゃれなキッチン (エプロンフロントシンク、シェーカースタイル扉のキャビネット、白いキャビネット、御影石カウンター、緑のキッチンパネル、サブウェイタイルのキッチンパネル、パネルと同色の調理設備、無垢フローリング、赤い床) の写真
オースティンにある広いトランジショナルスタイルのおしゃれなキッチン (エプロンフロントシンク、シェーカースタイル扉のキャビネット、白いキャビネット、御影石カウンター、緑のキッチンパネル、サブウェイタイルのキッチンパネル、パネルと同色の調理設備、無垢フローリング、赤い床) の写真
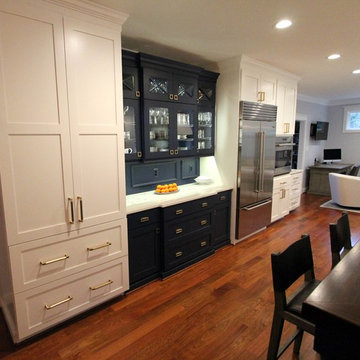
Holistic Home Renovation -Series 5: "The Kitchen"
(See 2-24 Post for full description)
Hard to believe when looking at this inviting yet spacious kitchen, that it's predecessor was small, dark and awkward.
We ripped out walls, bumped-out 4', added windows and totally reconfigured the layout.
Two sinks, 2 dishwashers, chef-ready Wolf range, one-of-a-kind Vent-a-hood custom hood with brass accents, Subzero fridge, elegant furniture-grade cabinetry, Statuary Classique Quartz countertops, Grothouse wood bar and island tops, Dynasty Omega custom cabinetry with soothing Blue Lagoon accent paint are just some of the great features.
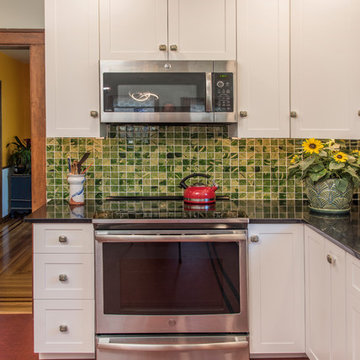
フィラデルフィアにある高級な中くらいなトランジショナルスタイルのおしゃれなキッチン (ダブルシンク、シェーカースタイル扉のキャビネット、白いキャビネット、珪岩カウンター、緑のキッチンパネル、ガラスタイルのキッチンパネル、シルバーの調理設備、リノリウムの床、赤い床、黒いキッチンカウンター) の写真
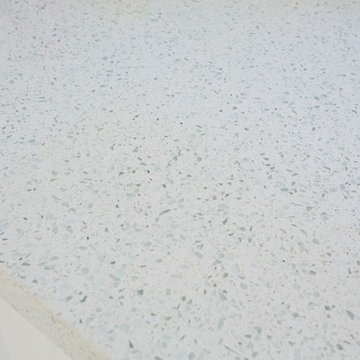
Silestone White Diamond bench
ブリスベンにあるお手頃価格の中くらいなシャビーシック調のおしゃれなキッチン (ダブルシンク、シェーカースタイル扉のキャビネット、白いキャビネット、クオーツストーンカウンター、緑のキッチンパネル、サブウェイタイルのキッチンパネル、白い調理設備、濃色無垢フローリング、アイランドなし、赤い床、白いキッチンカウンター) の写真
ブリスベンにあるお手頃価格の中くらいなシャビーシック調のおしゃれなキッチン (ダブルシンク、シェーカースタイル扉のキャビネット、白いキャビネット、クオーツストーンカウンター、緑のキッチンパネル、サブウェイタイルのキッチンパネル、白い調理設備、濃色無垢フローリング、アイランドなし、赤い床、白いキッチンカウンター) の写真
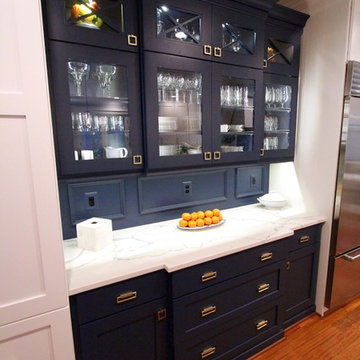
Holistic Home Renovation -Series 5: "The Kitchen"
(See 2-24 Post for full description)
Hard to believe when looking at this inviting yet spacious kitchen, that it's predecessor was small, dark and awkward.
We ripped out walls, bumped-out 4', added windows and totally reconfigured the layout.
Two sinks, 2 dishwashers, chef-ready Wolf range, one-of-a-kind Vent-a-hood custom hood with brass accents, Subzero fridge, elegant furniture-grade cabinetry, Statuary Classique Quartz countertops, Grothouse wood bar and island tops, Dynasty Omega custom cabinetry with soothing Blue Lagoon accent paint are just some of the great features.

Farmhouse Style Kitchen
ボストンにある中くらいなカントリー風のおしゃれなキッチン (アンダーカウンターシンク、シェーカースタイル扉のキャビネット、白いキャビネット、御影石カウンター、緑のキッチンパネル、木材のキッチンパネル、無垢フローリング、赤い床、黒いキッチンカウンター) の写真
ボストンにある中くらいなカントリー風のおしゃれなキッチン (アンダーカウンターシンク、シェーカースタイル扉のキャビネット、白いキャビネット、御影石カウンター、緑のキッチンパネル、木材のキッチンパネル、無垢フローリング、赤い床、黒いキッチンカウンター) の写真
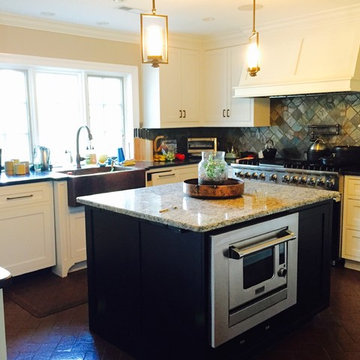
フィラデルフィアにある高級な広いトランジショナルスタイルのおしゃれなキッチン (エプロンフロントシンク、シェーカースタイル扉のキャビネット、白いキャビネット、御影石カウンター、緑のキッチンパネル、スレートのキッチンパネル、シルバーの調理設備、レンガの床、赤い床) の写真
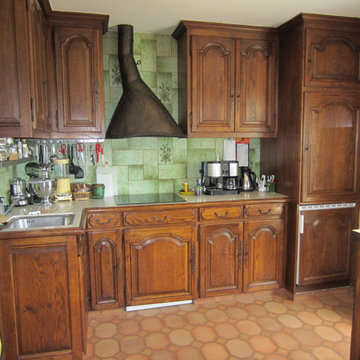
CUISINE AVANT Mobilier rustiques en bois vernis, un ilot au milieu de la pièce avec un four dedans.Papier peint imitation essuyé au mur.
パリにある中くらいなトラディショナルスタイルのおしゃれなキッチン (シングルシンク、シェーカースタイル扉のキャビネット、白いキャビネット、御影石カウンター、緑のキッチンパネル、セラミックタイルのキッチンパネル、シルバーの調理設備、テラコッタタイルの床、赤い床) の写真
パリにある中くらいなトラディショナルスタイルのおしゃれなキッチン (シングルシンク、シェーカースタイル扉のキャビネット、白いキャビネット、御影石カウンター、緑のキッチンパネル、セラミックタイルのキッチンパネル、シルバーの調理設備、テラコッタタイルの床、赤い床) の写真
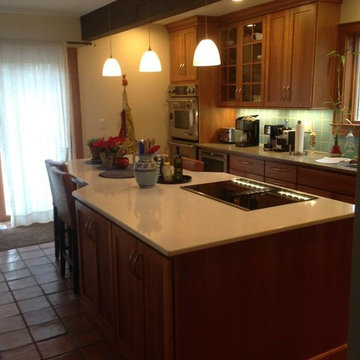
ニューヨークにある高級な中くらいなコンテンポラリースタイルのおしゃれなキッチン (ダブルシンク、シェーカースタイル扉のキャビネット、茶色いキャビネット、クオーツストーンカウンター、緑のキッチンパネル、テラコッタタイルのキッチンパネル、シルバーの調理設備、テラコッタタイルの床、赤い床) の写真
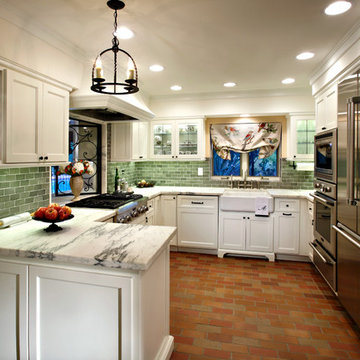
Pam Singleton
フェニックスにある中くらいなカントリー風のおしゃれなキッチン (エプロンフロントシンク、シェーカースタイル扉のキャビネット、白いキャビネット、緑のキッチンパネル、サブウェイタイルのキッチンパネル、シルバーの調理設備、レンガの床、赤い床) の写真
フェニックスにある中くらいなカントリー風のおしゃれなキッチン (エプロンフロントシンク、シェーカースタイル扉のキャビネット、白いキャビネット、緑のキッチンパネル、サブウェイタイルのキッチンパネル、シルバーの調理設備、レンガの床、赤い床) の写真
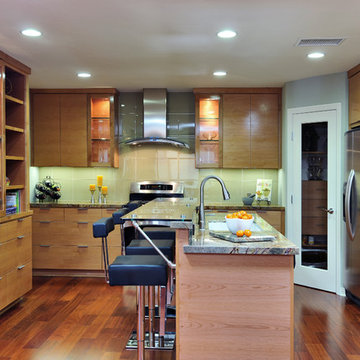
Lars Remodeling & Design
サンディエゴにある中くらいなモダンスタイルのおしゃれなキッチン (アンダーカウンターシンク、フラットパネル扉のキャビネット、淡色木目調キャビネット、御影石カウンター、緑のキッチンパネル、シルバーの調理設備、ラミネートの床、赤い床) の写真
サンディエゴにある中くらいなモダンスタイルのおしゃれなキッチン (アンダーカウンターシンク、フラットパネル扉のキャビネット、淡色木目調キャビネット、御影石カウンター、緑のキッチンパネル、シルバーの調理設備、ラミネートの床、赤い床) の写真
キッチン (緑のキッチンパネル、フラットパネル扉のキャビネット、シェーカースタイル扉のキャビネット、赤い床) の写真
1