ブラウンのキッチン (緑のキッチンパネル、フラットパネル扉のキャビネット、落し込みパネル扉のキャビネット、ソープストーンカウンター) の写真
絞り込み:
資材コスト
並び替え:今日の人気順
写真 1〜20 枚目(全 100 枚)
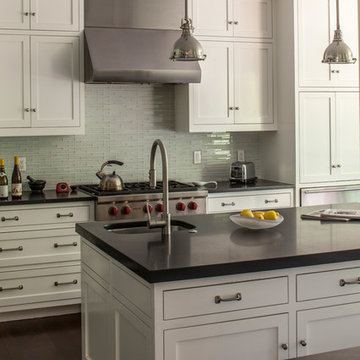
The transitional kitchen links the 30's-era architecture with its modern renovation and addition.
Photo by Erik Kvalsvik
ワシントンD.C.にある高級な広いトランジショナルスタイルのおしゃれなキッチン (アンダーカウンターシンク、落し込みパネル扉のキャビネット、白いキャビネット、ソープストーンカウンター、緑のキッチンパネル、ガラスタイルのキッチンパネル、シルバーの調理設備、濃色無垢フローリング) の写真
ワシントンD.C.にある高級な広いトランジショナルスタイルのおしゃれなキッチン (アンダーカウンターシンク、落し込みパネル扉のキャビネット、白いキャビネット、ソープストーンカウンター、緑のキッチンパネル、ガラスタイルのキッチンパネル、シルバーの調理設備、濃色無垢フローリング) の写真

Emily Followill
アトランタにある高級な広いトランジショナルスタイルのおしゃれなキッチン (ダブルシンク、フラットパネル扉のキャビネット、濃色木目調キャビネット、ソープストーンカウンター、緑のキッチンパネル、大理石のキッチンパネル、パネルと同色の調理設備、淡色無垢フローリング、グレーの床、緑のキッチンカウンター) の写真
アトランタにある高級な広いトランジショナルスタイルのおしゃれなキッチン (ダブルシンク、フラットパネル扉のキャビネット、濃色木目調キャビネット、ソープストーンカウンター、緑のキッチンパネル、大理石のキッチンパネル、パネルと同色の調理設備、淡色無垢フローリング、グレーの床、緑のキッチンカウンター) の写真

ミネアポリスにある中くらいなコンテンポラリースタイルのおしゃれなキッチン (アンダーカウンターシンク、フラットパネル扉のキャビネット、中間色木目調キャビネット、ソープストーンカウンター、緑のキッチンパネル、ガラス板のキッチンパネル、シルバーの調理設備、無垢フローリング、オレンジの床、緑のキッチンカウンター) の写真
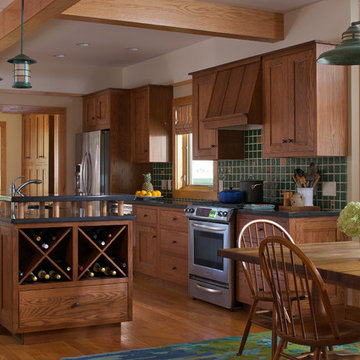
James Yochum
他の地域にあるトラディショナルスタイルのおしゃれなキッチン (濃色木目調キャビネット、緑のキッチンパネル、セラミックタイルのキッチンパネル、シルバーの調理設備、アンダーカウンターシンク、落し込みパネル扉のキャビネット、ソープストーンカウンター、無垢フローリング、茶色い床、黒いキッチンカウンター) の写真
他の地域にあるトラディショナルスタイルのおしゃれなキッチン (濃色木目調キャビネット、緑のキッチンパネル、セラミックタイルのキッチンパネル、シルバーの調理設備、アンダーカウンターシンク、落し込みパネル扉のキャビネット、ソープストーンカウンター、無垢フローリング、茶色い床、黒いキッチンカウンター) の写真
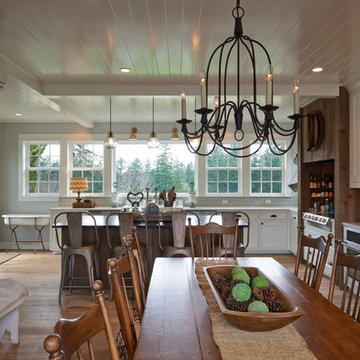
Remodel by Ostmo Construction
Design by Stephanie Tottingham, architect
Photos by Dale Lang of NW Architectural Photography
"Better than Barnwood" supplied by Select Timber Products

Mission Kitchen in Malvern, Pennsylvania. The wood was harvested in Chester County and milled from one tree. The countertop is Green Iron Soapstone.
Gary Arthurs

Erika Barczak, By Design Interiors Inc.
Photo Credit: Daniel Angulo www.danielangulo.com
Builder: Wamhoff Design Build www.wamhoffdesignbuild.com
After knocking down walls to open up the space and adding skylights, a bright, airy kitchen with abundant natural light was created. The lighting, counter stools and soapstone countertops give the room an urban chic, semi-industrial feel but the warmth of the wooden beams and the wood flooring make sure that the space is not cold. A secondary, smaller island was put on wheels in order to have a movable and highly functional prep space.
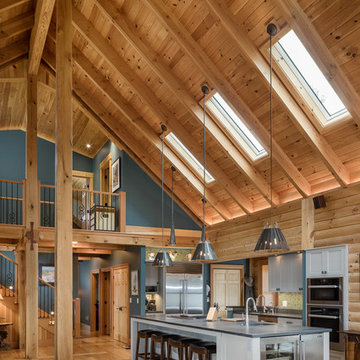
Stina Booth
バーリントンにある巨大なラスティックスタイルのおしゃれなキッチン (落し込みパネル扉のキャビネット、緑のキャビネット、ソープストーンカウンター、緑のキッチンパネル、シルバーの調理設備、淡色無垢フローリング) の写真
バーリントンにある巨大なラスティックスタイルのおしゃれなキッチン (落し込みパネル扉のキャビネット、緑のキャビネット、ソープストーンカウンター、緑のキッチンパネル、シルバーの調理設備、淡色無垢フローリング) の写真

Interior Design: Lucy Interior Design | Builder: Detail Homes | Landscape Architecture: TOPO | Photography: Spacecrafting
ミネアポリスにある広いエクレクティックスタイルのおしゃれなキッチン (フラットパネル扉のキャビネット、淡色木目調キャビネット、ソープストーンカウンター、緑のキッチンパネル、ガラスタイルのキッチンパネル、パネルと同色の調理設備、淡色無垢フローリング、グレーの床、グレーのキッチンカウンター) の写真
ミネアポリスにある広いエクレクティックスタイルのおしゃれなキッチン (フラットパネル扉のキャビネット、淡色木目調キャビネット、ソープストーンカウンター、緑のキッチンパネル、ガラスタイルのキッチンパネル、パネルと同色の調理設備、淡色無垢フローリング、グレーの床、グレーのキッチンカウンター) の写真
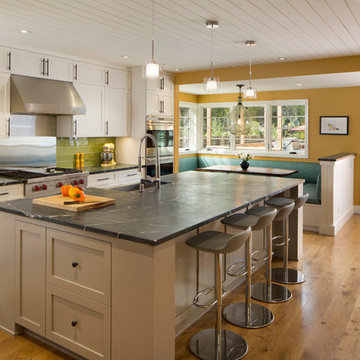
Read all about this family-friendly remodel on our blog: http://jeffkingandco.com/from-the-contractors-bay-area-remodel/.
Architect: Steve Swearengen, AIA | the Architects Office /
Photography: Paul Dyer
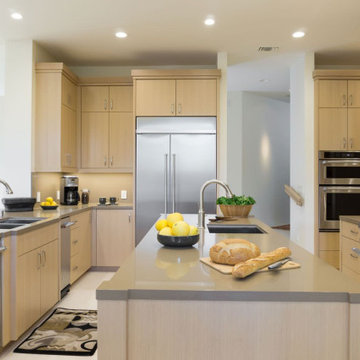
The perfect winter getaway for these Pacific Northwest clients of mine. I wanted to design a space that promoted relaxation (and sunbathing!), so my team and I adorned the home almost entirely in warm neutrals. To match the distinct artwork, we made sure to add in powerful pops of black, brass, and a tad of sparkle, offering strong touches of modern flair.
Designed by Michelle Yorke Interiors who also serves Seattle, Washington and it's surrounding East-Side suburbs from Mercer Island all the way through Issaquah.
For more about Michelle Yorke, click here: https://michelleyorkedesign.com/
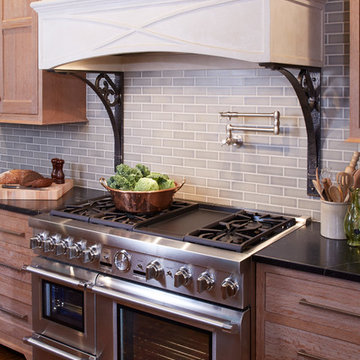
A gorgeous hood vent could be the perfect design boost to your kitchen. To see one incorporated in this kitchen and our other projects, check out our website's gallery!
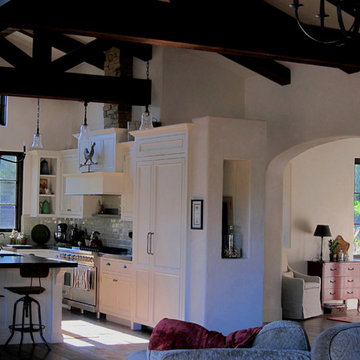
Design Consultant Jeff Doubét is the author of Creating Spanish Style Homes: Before & After – Techniques – Designs – Insights. The 240 page “Design Consultation in a Book” is now available. Please visit SantaBarbaraHomeDesigner.com for more info.
Jeff Doubét specializes in Santa Barbara style home and landscape designs. To learn more info about the variety of custom design services I offer, please visit SantaBarbaraHomeDesigner.com
Jeff Doubét is the Founder of Santa Barbara Home Design - a design studio based in Santa Barbara, California USA.
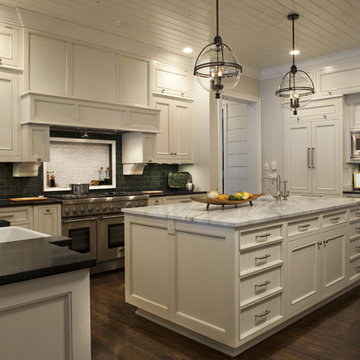
Photo- Neil Rashba
ジャクソンビルにあるトラディショナルスタイルのおしゃれなキッチン (エプロンフロントシンク、落し込みパネル扉のキャビネット、白いキャビネット、ソープストーンカウンター、緑のキッチンパネル、ガラスタイルのキッチンパネル、シルバーの調理設備、濃色無垢フローリング) の写真
ジャクソンビルにあるトラディショナルスタイルのおしゃれなキッチン (エプロンフロントシンク、落し込みパネル扉のキャビネット、白いキャビネット、ソープストーンカウンター、緑のキッチンパネル、ガラスタイルのキッチンパネル、シルバーの調理設備、濃色無垢フローリング) の写真
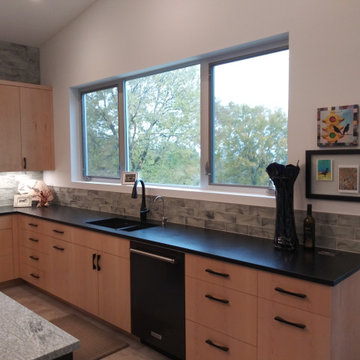
glass tile
オースティンにある高級な中くらいなモダンスタイルのおしゃれなキッチン (アンダーカウンターシンク、フラットパネル扉のキャビネット、淡色木目調キャビネット、ソープストーンカウンター、緑のキッチンパネル、ガラスタイルのキッチンパネル、黒い調理設備、リノリウムの床、グレーの床、黒いキッチンカウンター) の写真
オースティンにある高級な中くらいなモダンスタイルのおしゃれなキッチン (アンダーカウンターシンク、フラットパネル扉のキャビネット、淡色木目調キャビネット、ソープストーンカウンター、緑のキッチンパネル、ガラスタイルのキッチンパネル、黒い調理設備、リノリウムの床、グレーの床、黒いキッチンカウンター) の写真
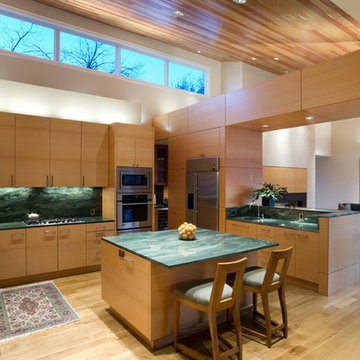
ダラスにあるモダンスタイルのおしゃれなコの字型キッチン (一体型シンク、フラットパネル扉のキャビネット、淡色木目調キャビネット、ソープストーンカウンター、緑のキッチンパネル、石スラブのキッチンパネル、シルバーの調理設備) の写真
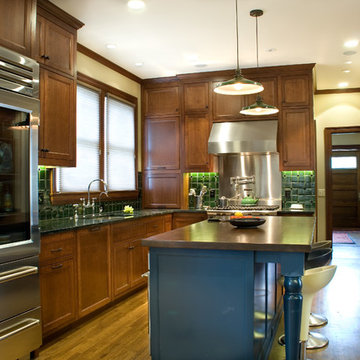
The transformation of this 1891 Queen Anne kitchen includes all the modern conveniences, including LED lighting, but keeps all the character this historic home deserves.
Photos by VUJOVICH Design Build
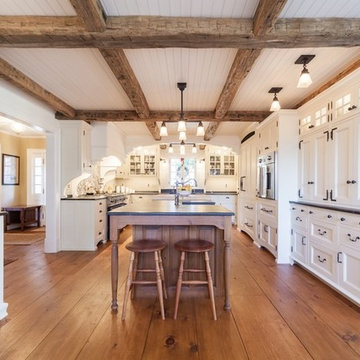
this view looks from the dining area into the kitchen. archways and beams create rhythm, human scale and organization to a large kitchen space
フィラデルフィアにあるラグジュアリーな広いトランジショナルスタイルのおしゃれなキッチン (エプロンフロントシンク、落し込みパネル扉のキャビネット、白いキャビネット、ソープストーンカウンター、緑のキッチンパネル、パネルと同色の調理設備、無垢フローリング、茶色い床、グレーのキッチンカウンター) の写真
フィラデルフィアにあるラグジュアリーな広いトランジショナルスタイルのおしゃれなキッチン (エプロンフロントシンク、落し込みパネル扉のキャビネット、白いキャビネット、ソープストーンカウンター、緑のキッチンパネル、パネルと同色の調理設備、無垢フローリング、茶色い床、グレーのキッチンカウンター) の写真
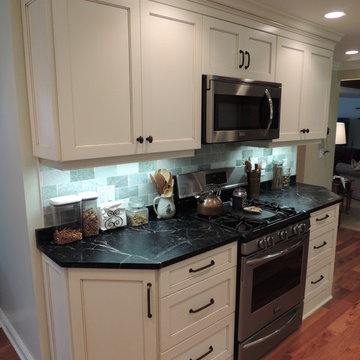
A complete kitchen remodel featuring a new kitchen layout, updated appliances, new flooring, as well as custom cabinetry and countertops all done by our company Beahm & Son Ltd.
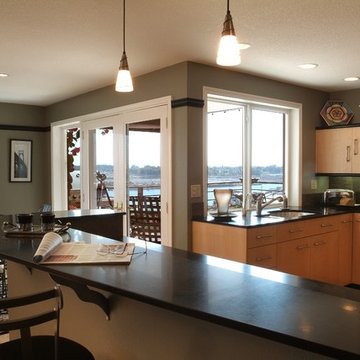
PHASE 1 - Kitchen - This plan was opened up by removing the dropped lit ceiling and the tall oven cabinet which blocked the the wonderful view! Adding a raised peninsula added seating, gave better traffic to the deck yet blocks the view of the work counter. The staggered wall cabinets and cabinet pulls add extra interest to a very simple door style. None of the windows or doors were altered. (see before photos)
Breedlove photography
ブラウンのキッチン (緑のキッチンパネル、フラットパネル扉のキャビネット、落し込みパネル扉のキャビネット、ソープストーンカウンター) の写真
1