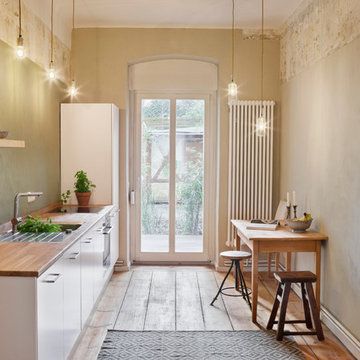小さなキッチン (緑のキッチンパネル、フラットパネル扉のキャビネット、レイズドパネル扉のキャビネット、コンクリートカウンター、クオーツストーンカウンター、木材カウンター、コンクリートの床、無垢フローリング、クッションフロア) の写真
絞り込み:
資材コスト
並び替え:今日の人気順
写真 1〜20 枚目(全 126 枚)

Tired of the original, segmented floor plan of their midcentury home, this young family was ready to make a big change. Inspired by their beloved collection of Heath Ceramics tableware and needing an open space for the family to gather to do homework, make bread, and enjoy Friday Pizza Night…a new kitchen was born.
Interior Architecture.
Removal of one wall that provided a major obstruction, but no structure, resulted in connection between the family room, dining room, and kitchen. The new open plan allowed for a large island with seating and better flow in and out of the kitchen and garage.
Interior Design.
Vertically stacked, handmade tiles from Heath Ceramics in Ogawa Green wrap the perimeter backsplash with a nod to midcentury design. A row of white oak slab doors conceal a hidden exhaust hood while offering a sleek modern vibe. Shelves float just below to display beloved tableware, cookbooks, and cherished souvenirs.

Compact U-shaped kitchen in Hackney
Matt Lacquer doors in Ceramic Blue by Sanderson
Bespoke Handles and Box Shelves in American Black Walnut
40mm thick American Black Walnut worktops
Scallop tiles by Mosaic Del Sur
Copper Pendant by Nordlux
Photos by Polly Tootal

Small kitchen with open shelving.
ロサンゼルスにあるお手頃価格の小さなコンテンポラリースタイルのおしゃれなキッチン (アンダーカウンターシンク、フラットパネル扉のキャビネット、中間色木目調キャビネット、クオーツストーンカウンター、緑のキッチンパネル、シルバーの調理設備、無垢フローリング、アイランドなし、茶色い床、白いキッチンカウンター) の写真
ロサンゼルスにあるお手頃価格の小さなコンテンポラリースタイルのおしゃれなキッチン (アンダーカウンターシンク、フラットパネル扉のキャビネット、中間色木目調キャビネット、クオーツストーンカウンター、緑のキッチンパネル、シルバーの調理設備、無垢フローリング、アイランドなし、茶色い床、白いキッチンカウンター) の写真
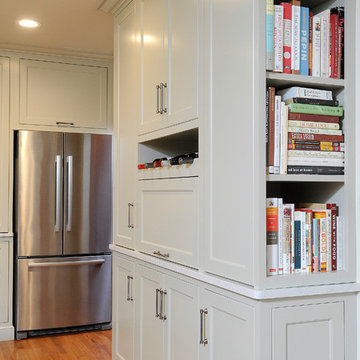
Custom 2-piece furniture style pantry area boasts amazing additional storage for this small kitchen without sacrificing style.
他の地域にあるラグジュアリーな小さなトランジショナルスタイルのおしゃれなキッチン (アンダーカウンターシンク、フラットパネル扉のキャビネット、グレーのキャビネット、クオーツストーンカウンター、緑のキッチンパネル、サブウェイタイルのキッチンパネル、シルバーの調理設備、無垢フローリング) の写真
他の地域にあるラグジュアリーな小さなトランジショナルスタイルのおしゃれなキッチン (アンダーカウンターシンク、フラットパネル扉のキャビネット、グレーのキャビネット、クオーツストーンカウンター、緑のキッチンパネル、サブウェイタイルのキッチンパネル、シルバーの調理設備、無垢フローリング) の写真
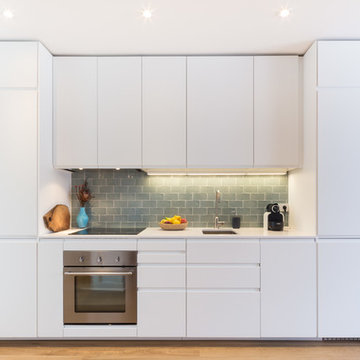
マドリードにある小さなコンテンポラリースタイルのおしゃれなキッチン (アンダーカウンターシンク、フラットパネル扉のキャビネット、白いキャビネット、クオーツストーンカウンター、緑のキッチンパネル、セラミックタイルのキッチンパネル、シルバーの調理設備、アイランドなし、無垢フローリング、茶色い床) の写真

Treve Johnson Photography
サンフランシスコにある低価格の小さなモダンスタイルのおしゃれなキッチン (アンダーカウンターシンク、フラットパネル扉のキャビネット、中間色木目調キャビネット、クオーツストーンカウンター、緑のキッチンパネル、シルバーの調理設備、ガラスタイルのキッチンパネル、無垢フローリング) の写真
サンフランシスコにある低価格の小さなモダンスタイルのおしゃれなキッチン (アンダーカウンターシンク、フラットパネル扉のキャビネット、中間色木目調キャビネット、クオーツストーンカウンター、緑のキッチンパネル、シルバーの調理設備、ガラスタイルのキッチンパネル、無垢フローリング) の写真

Our client decided to move back into her family home to take care of her aging father. A remodel and size-appropriate addition transformed this home to allow both generations to live safely and comfortably. This remodel and addition was designed and built by Meadowlark Design+Build in Ann Arbor, Michigan. Photo credits Sean Carter
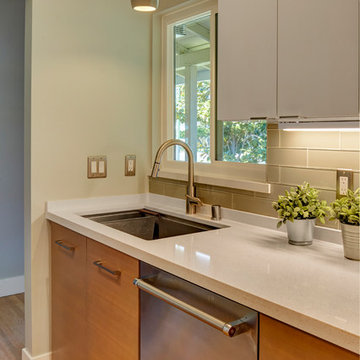
For this kitchen remodel, the clients opted to maintain the location and footprint of the original kitchen in their 1960’s ranch style home. That meant we had our work cut out for us to maximize the counter space while providing enough storage for this growing family. We ultimately decided to maximize the working counter space by the sink and range and added a large pantry wall in the adjacent dining room for bulky items and food storage. We chose a lightly stained slab style cabinet to capture the era of the home but paired it with white high-gloss upper cabinets and white quartz to make the space also look fresh and functional. A light green paint helps pull in the accent color featured in the backsplash while adding warmth to the home. We finished the space with a unique light fixture and a perfectly modern dining table.
Photos By: Michael Kaskel Photography
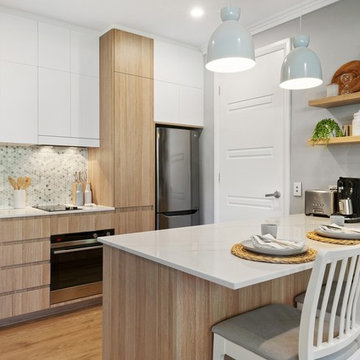
Arcipixel Media
シドニーにあるお手頃価格の小さな北欧スタイルのおしゃれなキッチン (アンダーカウンターシンク、フラットパネル扉のキャビネット、淡色木目調キャビネット、クオーツストーンカウンター、緑のキッチンパネル、大理石のキッチンパネル、シルバーの調理設備、クッションフロア、ベージュの床、白いキッチンカウンター) の写真
シドニーにあるお手頃価格の小さな北欧スタイルのおしゃれなキッチン (アンダーカウンターシンク、フラットパネル扉のキャビネット、淡色木目調キャビネット、クオーツストーンカウンター、緑のキッチンパネル、大理石のキッチンパネル、シルバーの調理設備、クッションフロア、ベージュの床、白いキッチンカウンター) の写真
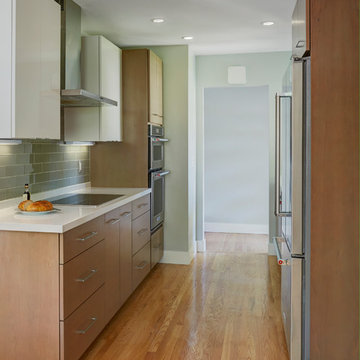
For this kitchen remodel, the clients opted to maintain the location and footprint of the original kitchen in their 1960’s ranch style home. That meant we had our work cut out for us to maximize the counter space while providing enough storage for this growing family. We ultimately decided to maximize the working counter space by the sink and range and added a large pantry wall in the adjacent dining room for bulky items and food storage. We chose a lightly stained slab style cabinet to capture the era of the home but paired it with white high-gloss upper cabinets and white quartz to make the space also look fresh and functional. A light green paint helps pull in the accent color featured in the backsplash while adding warmth to the home. We finished the space with a unique light fixture and a perfectly modern dining table.
Photos By: Michael Kaskel Photography
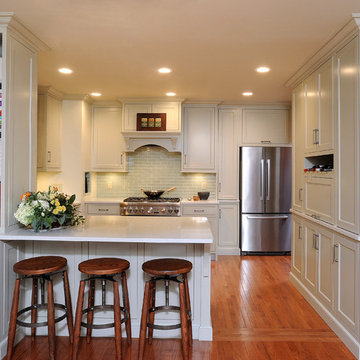
This kitchen was once a cramped closed off 1990's kitchen with arched maple cabinetry and laminate countertops. Now this kitchen is a welcoming showstopper that matches the original character of the home with all the conveniences of a modern kitchen.
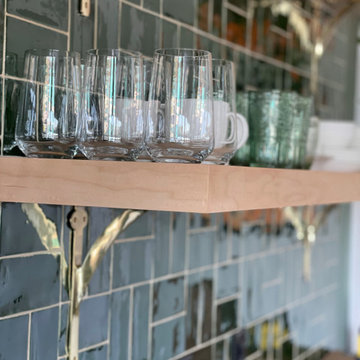
ヒューストンにある高級な小さなコンテンポラリースタイルのおしゃれなキッチン (シングルシンク、フラットパネル扉のキャビネット、緑のキャビネット、クオーツストーンカウンター、緑のキッチンパネル、セラミックタイルのキッチンパネル、パネルと同色の調理設備、コンクリートの床、アイランドなし、グレーの床、ベージュのキッチンカウンター) の写真
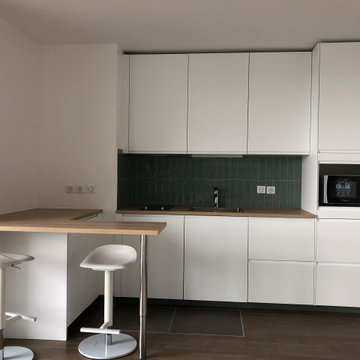
パリにあるお手頃価格の小さなコンテンポラリースタイルのおしゃれなキッチン (シングルシンク、フラットパネル扉のキャビネット、白いキャビネット、木材カウンター、緑のキッチンパネル、セラミックタイルのキッチンパネル、パネルと同色の調理設備、無垢フローリング、茶色い床、茶色いキッチンカウンター) の写真
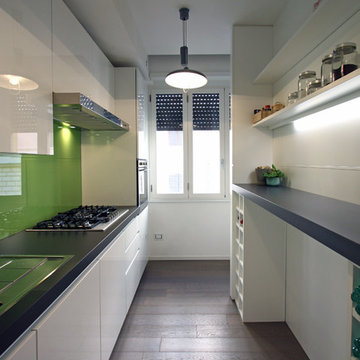
Franco Bernardini
ローマにあるお手頃価格の小さなコンテンポラリースタイルのおしゃれなキッチン (ドロップインシンク、フラットパネル扉のキャビネット、白いキャビネット、クオーツストーンカウンター、緑のキッチンパネル、ガラス板のキッチンパネル、シルバーの調理設備、無垢フローリング) の写真
ローマにあるお手頃価格の小さなコンテンポラリースタイルのおしゃれなキッチン (ドロップインシンク、フラットパネル扉のキャビネット、白いキャビネット、クオーツストーンカウンター、緑のキッチンパネル、ガラス板のキッチンパネル、シルバーの調理設備、無垢フローリング) の写真
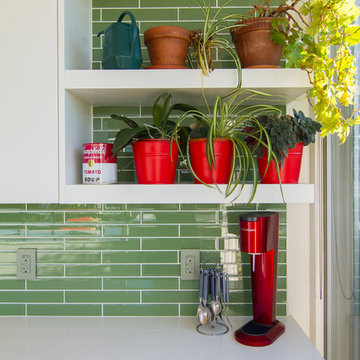
My House Design/Build Team | www.myhousedesignbuild.com | 604-694-6873 | The Foundry Visuals
バンクーバーにある小さなモダンスタイルのおしゃれなキッチン (アンダーカウンターシンク、フラットパネル扉のキャビネット、白いキャビネット、クオーツストーンカウンター、緑のキッチンパネル、ガラスタイルのキッチンパネル、パネルと同色の調理設備、無垢フローリング) の写真
バンクーバーにある小さなモダンスタイルのおしゃれなキッチン (アンダーカウンターシンク、フラットパネル扉のキャビネット、白いキャビネット、クオーツストーンカウンター、緑のキッチンパネル、ガラスタイルのキッチンパネル、パネルと同色の調理設備、無垢フローリング) の写真
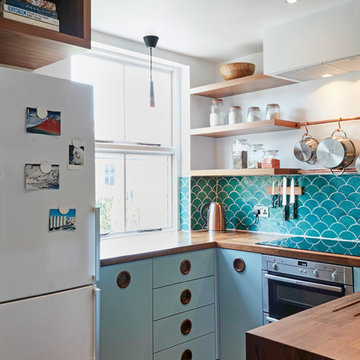
Polly Tootal
ロンドンにある小さなミッドセンチュリースタイルのおしゃれなキッチン (エプロンフロントシンク、フラットパネル扉のキャビネット、青いキャビネット、木材カウンター、緑のキッチンパネル、セラミックタイルのキッチンパネル、無垢フローリング、アイランドなし、茶色い床) の写真
ロンドンにある小さなミッドセンチュリースタイルのおしゃれなキッチン (エプロンフロントシンク、フラットパネル扉のキャビネット、青いキャビネット、木材カウンター、緑のキッチンパネル、セラミックタイルのキッチンパネル、無垢フローリング、アイランドなし、茶色い床) の写真
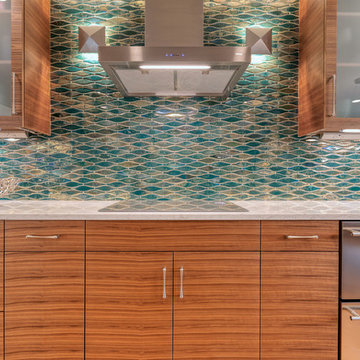
A stunning Euphoria Tile by Virginia Tile backsplash is the perfect complement to the custom cabinets. This remodel and addition was designed and built by Meadowlark Design+Build in Ann Arbor, Michigan. Photo credits Sean Carter
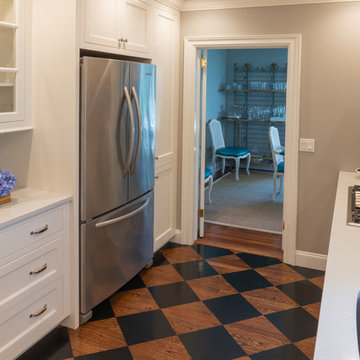
Views into the dining room are shown here. An efficient classic working triangle in the galley kitchen makes prep a breeze for entertaining.
ニューヨークにあるお手頃価格の小さなトランジショナルスタイルのおしゃれなキッチン (アンダーカウンターシンク、フラットパネル扉のキャビネット、白いキャビネット、クオーツストーンカウンター、緑のキッチンパネル、大理石のキッチンパネル、シルバーの調理設備、無垢フローリング、茶色い床、白いキッチンカウンター) の写真
ニューヨークにあるお手頃価格の小さなトランジショナルスタイルのおしゃれなキッチン (アンダーカウンターシンク、フラットパネル扉のキャビネット、白いキャビネット、クオーツストーンカウンター、緑のキッチンパネル、大理石のキッチンパネル、シルバーの調理設備、無垢フローリング、茶色い床、白いキッチンカウンター) の写真
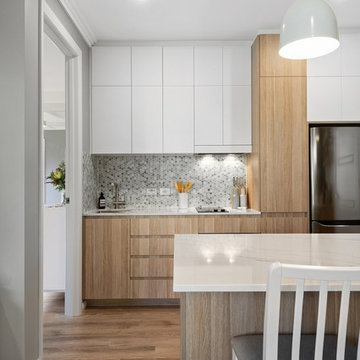
Arcipixel Media
シドニーにあるお手頃価格の小さな北欧スタイルのおしゃれなキッチン (アンダーカウンターシンク、フラットパネル扉のキャビネット、淡色木目調キャビネット、クオーツストーンカウンター、緑のキッチンパネル、大理石のキッチンパネル、シルバーの調理設備、クッションフロア、ベージュの床、白いキッチンカウンター) の写真
シドニーにあるお手頃価格の小さな北欧スタイルのおしゃれなキッチン (アンダーカウンターシンク、フラットパネル扉のキャビネット、淡色木目調キャビネット、クオーツストーンカウンター、緑のキッチンパネル、大理石のキッチンパネル、シルバーの調理設備、クッションフロア、ベージュの床、白いキッチンカウンター) の写真
小さなキッチン (緑のキッチンパネル、フラットパネル扉のキャビネット、レイズドパネル扉のキャビネット、コンクリートカウンター、クオーツストーンカウンター、木材カウンター、コンクリートの床、無垢フローリング、クッションフロア) の写真
1
