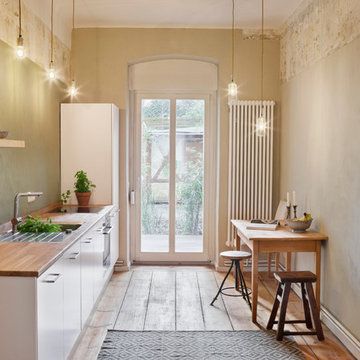キッチン (緑のキッチンパネル、インセット扉のキャビネット、フラットパネル扉のキャビネット、レイズドパネル扉のキャビネット、コンクリートカウンター、ソープストーンカウンター、木材カウンター、無垢フローリング、クッションフロア) の写真
絞り込み:
資材コスト
並び替え:今日の人気順
写真 1〜20 枚目(全 267 枚)

他の地域にあるアジアンスタイルのおしゃれなキッチン (フラットパネル扉のキャビネット、中間色木目調キャビネット、木材カウンター、緑のキッチンパネル、サブウェイタイルのキッチンパネル、無垢フローリング、茶色い床、ベージュのキッチンカウンター) の写真

The wood used for the cabinetry was passed through a steel comb roller on a belt planer to give it a rugged but smooth texture expressing the wood grain and reminiscence of tree bark.
-The industrial looking metal dining table on wheels reflects the outdoor light brightening the space and enhancing the informal feel of a fun home. The Oxgut chairs with rolls are made with recycled fire-hoses!

ロサンゼルスにあるお手頃価格の中くらいな地中海スタイルのおしゃれなキッチン (アンダーカウンターシンク、フラットパネル扉のキャビネット、緑のキャビネット、木材カウンター、緑のキッチンパネル、大理石のキッチンパネル、シルバーの調理設備、無垢フローリング、茶色い床、緑のキッチンカウンター、三角天井) の写真
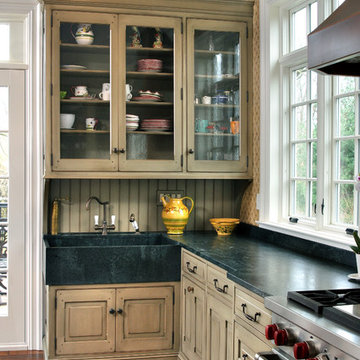
フィラデルフィアにある広いトラディショナルスタイルのおしゃれなキッチン (一体型シンク、緑のキャビネット、ソープストーンカウンター、緑のキッチンパネル、シルバーの調理設備、無垢フローリング、インセット扉のキャビネット) の写真

The island centers the kitchen and provides plenty of storage in front while hiding the trash/recycling center and freezer drawers in back. Constructed of quartersawn white oak harvested in Chester County Pennsylvania.
Gary Arthurs

The unique design challenge in this early 20th century Georgian Colonial was the complete disconnect of the kitchen to the rest of the home. In order to enter the kitchen, you were required to walk through a formal space. The homeowners wanted to connect the kitchen and garage through an informal area, which resulted in building an addition off the rear of the garage. This new space integrated a laundry room, mudroom and informal entry into the re-designed kitchen. Additionally, 25” was taken out of the oversized formal dining room and added to the kitchen. This gave the extra room necessary to make significant changes to the layout and traffic pattern in the kitchen.
By creating a large furniture style island to comfortably seat 3, possibilities were opened elsewhere on exterior walls. A spacious hearth was created to incorporate a 48” commercial range in the existing nook area. The space gained from the dining room allowed for a fully integrated refrigerator and microwave drawer. This created an “L” for prep and clean up with room for a small wine bar and pantry storage.
Many specialty items were used to create a warm beauty in this new room. Custom cabinetry with inset doors and a hand painted, glazed finish paired well with the gorgeous 3 ½” thick cherry island top. The granite was special ordered from Italy to coordinate with the hand made tile backsplash and limestone surrounding the stone hearth.
Beth Singer Photography

The kitchen is kept simple, with a single wall for cooktop and ovens, and an island with main sink and seating for six. Soapstone countertops, metal lanterns and traditional white cabinetry assist the relaxed country feel.
Photo by Mary Ellen Hendricks
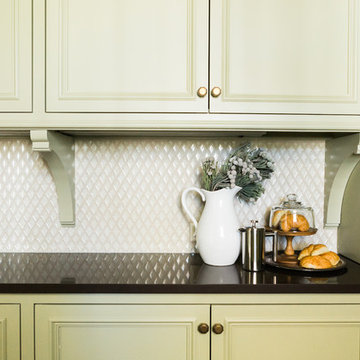
ナッシュビルにあるトラディショナルスタイルのおしゃれなキッチン (アンダーカウンターシンク、インセット扉のキャビネット、緑のキャビネット、木材カウンター、緑のキッチンパネル、ガラス板のキッチンパネル、パネルと同色の調理設備、無垢フローリング、茶色い床) の写真
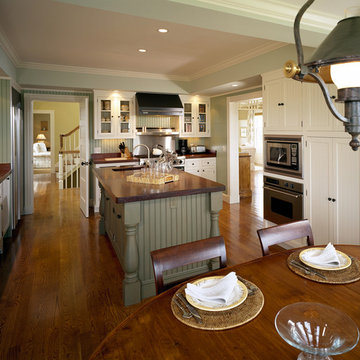
Greg Premru
ボストンにある広いビーチスタイルのおしゃれなキッチン (アンダーカウンターシンク、インセット扉のキャビネット、緑のキャビネット、木材カウンター、緑のキッチンパネル、シルバーの調理設備、無垢フローリング) の写真
ボストンにある広いビーチスタイルのおしゃれなキッチン (アンダーカウンターシンク、インセット扉のキャビネット、緑のキャビネット、木材カウンター、緑のキッチンパネル、シルバーの調理設備、無垢フローリング) の写真
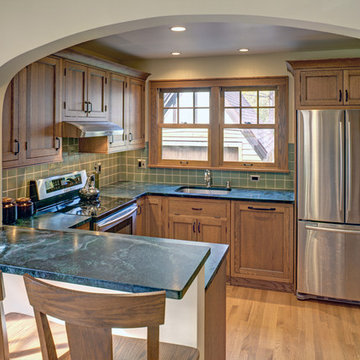
In this 1929 home, we opened the small kitchen doorway into a large curved archway, bringing the dining room and kitchen together. Hand-made Motawi Arts and Crafts backsplash tiles, oak hardwood floors, and quarter-sawn oak cabinets matching the existing millwork create an authentic period look for the kitchen. A new Marvin window and enhanced cellulose insulation make the space more comfortable and energy efficient. In the all new second floor bathroom, the period was maintained with hexagonal floor tile, subway tile wainscot, a clawfoot tub and period-style fixtures. The window is Marvin Ultrex which is impervious to bathroom humidity.

Interior Design: Shelter Collective
Architecture: Maryann Thompson Architects
Landscape Architecture: Michael Van Valkenburgh Associates
Builder: Tate Builders, Inc.
Photography: Emily Johnston
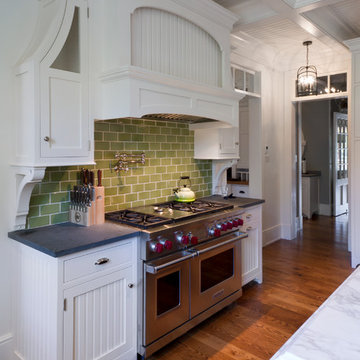
Photographer: Austin Whitney
フィラデルフィアにあるトラディショナルスタイルのおしゃれなダイニングキッチン (白いキャビネット、ソープストーンカウンター、緑のキッチンパネル、サブウェイタイルのキッチンパネル、シルバーの調理設備、インセット扉のキャビネット、無垢フローリング) の写真
フィラデルフィアにあるトラディショナルスタイルのおしゃれなダイニングキッチン (白いキャビネット、ソープストーンカウンター、緑のキッチンパネル、サブウェイタイルのキッチンパネル、シルバーの調理設備、インセット扉のキャビネット、無垢フローリング) の写真
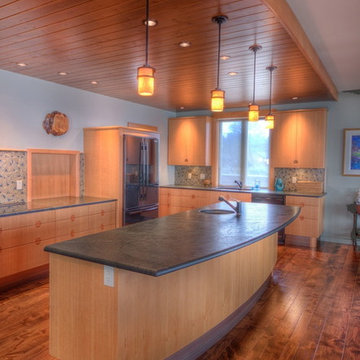
Modern soapstone kitchen with curved island featuring a combination of edge treatments and an undermounted sink. Photo courtesy of Scott Ilott
バンクーバーにある高級な広いコンテンポラリースタイルのおしゃれなキッチン (アンダーカウンターシンク、フラットパネル扉のキャビネット、淡色木目調キャビネット、ソープストーンカウンター、緑のキッチンパネル、ガラス板のキッチンパネル、無垢フローリング) の写真
バンクーバーにある高級な広いコンテンポラリースタイルのおしゃれなキッチン (アンダーカウンターシンク、フラットパネル扉のキャビネット、淡色木目調キャビネット、ソープストーンカウンター、緑のキッチンパネル、ガラス板のキッチンパネル、無垢フローリング) の写真
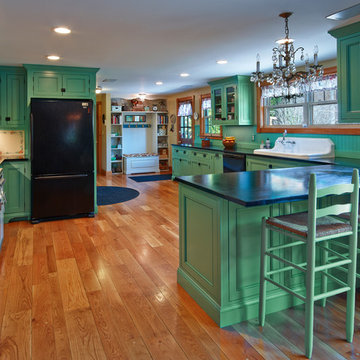
Welcome to this charming, high-style kitchen featuring Benjamin Moore paint in “everglades” to show off a one-of-a-kind look. How about that antique stove and drop-in sink? Those throw backs plus the shabby chic crystal chandeliers make this kitchen one of our all-time favorites. Soapstone counter tops provide a stunning contrast to the painted cabinetry. Inset doors with barrel hinges highlight the character of this CCW Custom remodel. Classic decorative ends polish the look as the beaded inside edge detail of the doors add depth and dimension. Blind corner storage makes good use of every inch as does the intelligently hidden double trash pullout. This alluring country design makes us want to pull up a stool at the counter and sip sweet tea from a mason jar.
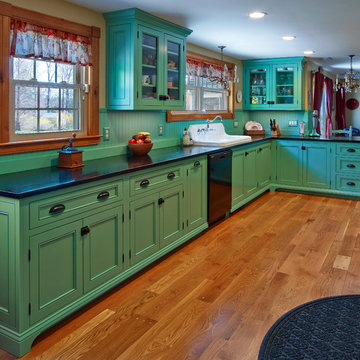
Welcome to this charming, high-style kitchen featuring Benjamin Moore paint in “everglades” to show off a one-of-a-kind look. How about that antique stove and drop-in sink? Those throw backs plus the shabby chic crystal chandeliers make this kitchen one of our all-time favorites. Soapstone counter tops provide a stunning contrast to the painted cabinetry. Inset doors with barrel hinges highlight the character of this CCW Custom remodel. Classic decorative ends polish the look as the beaded inside edge detail of the doors add depth and dimension. Blind corner storage makes good use of every inch as does the intelligently hidden double trash pullout. This alluring country design makes us want to pull up a stool at the counter and sip sweet tea from a mason jar.
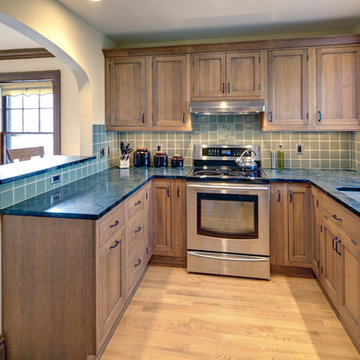
In this 1929 home, we opened the small kitchen doorway into a large curved archway, bringing the dining room and kitchen together. Hand-made Motawi Arts and Crafts backsplash tiles, oak hardwood floors, and quarter-sawn oak cabinets matching the existing millwork create an authentic period look for the kitchen. A new Marvin window and enhanced cellulose insulation make the space more comfortable and energy efficient. In the all new second floor bathroom, the period was maintained with hexagonal floor tile, subway tile wainscot, a clawfoot tub and period-style fixtures. The window is Marvin Ultrex which is impervious to bathroom humidity.

Compact U-shaped kitchen in Hackney
Matt Lacquer doors in Ceramic Blue by Sanderson
Bespoke Handles and Box Shelves in American Black Walnut
40mm thick American Black Walnut worktops
Scallop tiles by Mosaic Del Sur
Copper Pendant by Nordlux
Photos by Polly Tootal
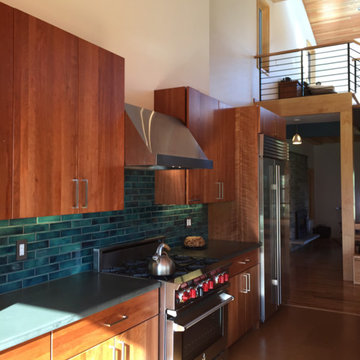
Open kitchen & living room area.
ニューヨークにあるラグジュアリーな中くらいなミッドセンチュリースタイルのおしゃれなキッチン (アンダーカウンターシンク、フラットパネル扉のキャビネット、中間色木目調キャビネット、ソープストーンカウンター、緑のキッチンパネル、セラミックタイルのキッチンパネル、シルバーの調理設備、無垢フローリング) の写真
ニューヨークにあるラグジュアリーな中くらいなミッドセンチュリースタイルのおしゃれなキッチン (アンダーカウンターシンク、フラットパネル扉のキャビネット、中間色木目調キャビネット、ソープストーンカウンター、緑のキッチンパネル、セラミックタイルのキッチンパネル、シルバーの調理設備、無垢フローリング) の写真

デトロイトにある高級な広いトラディショナルスタイルのおしゃれなキッチン (アンダーカウンターシンク、フラットパネル扉のキャビネット、淡色木目調キャビネット、ソープストーンカウンター、緑のキッチンパネル、スレートのキッチンパネル、黒い調理設備、無垢フローリング) の写真
キッチン (緑のキッチンパネル、インセット扉のキャビネット、フラットパネル扉のキャビネット、レイズドパネル扉のキャビネット、コンクリートカウンター、ソープストーンカウンター、木材カウンター、無垢フローリング、クッションフロア) の写真
1
