キッチン (緑のキッチンパネル、中間色木目調キャビネット、アンダーカウンターシンク) の写真
絞り込み:
資材コスト
並び替え:今日の人気順
写真 61〜80 枚目(全 2,543 枚)
1/4
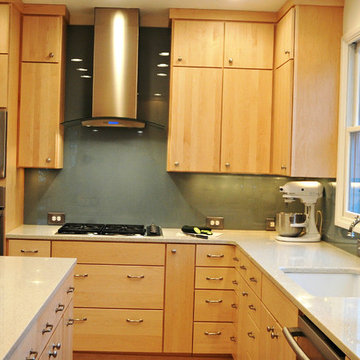
modern kitchen in a 1906 home with glass backsplash, caesarstone counters, plugmold outlet strips, electrolux appliances, corner drawers and a revamped fireplace combining antique elements with modern

Detail of small kitchen with compact range. Slate tile flooring, hand-glazed ceramic tile backsplash, custom walnut cabinetry, and quartzite countertop.

Full demo and framing to enlarge the kitchen and open to 2 adjoining spaces. New electrical and lighting, cabinets, counters, appliances, flooring and more.
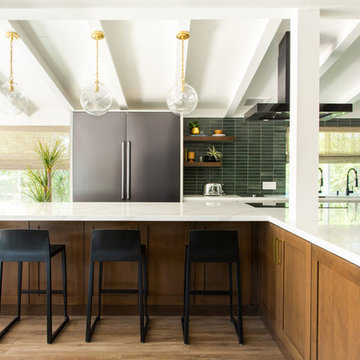
ロサンゼルスにあるミッドセンチュリースタイルのおしゃれなキッチン (アンダーカウンターシンク、シェーカースタイル扉のキャビネット、中間色木目調キャビネット、緑のキッチンパネル、シルバーの調理設備、無垢フローリング、茶色い床、白いキッチンカウンター) の写真

Photo Credit: Nicole Leone / Designed by: Aboutspace Studios
地中海スタイルのおしゃれなキッチン (アンダーカウンターシンク、落し込みパネル扉のキャビネット、中間色木目調キャビネット、シルバーの調理設備、淡色無垢フローリング、茶色い床、白いキッチンカウンター、セラミックタイルのキッチンパネル、珪岩カウンター、緑のキッチンパネル) の写真
地中海スタイルのおしゃれなキッチン (アンダーカウンターシンク、落し込みパネル扉のキャビネット、中間色木目調キャビネット、シルバーの調理設備、淡色無垢フローリング、茶色い床、白いキッチンカウンター、セラミックタイルのキッチンパネル、珪岩カウンター、緑のキッチンパネル) の写真
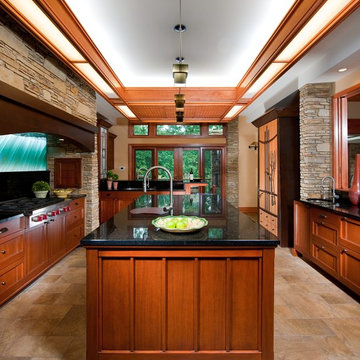
Craig Thompson Photography
他の地域にあるラグジュアリーな広いアジアンスタイルのおしゃれなキッチン (アンダーカウンターシンク、落し込みパネル扉のキャビネット、中間色木目調キャビネット、シルバーの調理設備、セラミックタイルの床、御影石カウンター、緑のキッチンパネル、セラミックタイルのキッチンパネル、茶色い床) の写真
他の地域にあるラグジュアリーな広いアジアンスタイルのおしゃれなキッチン (アンダーカウンターシンク、落し込みパネル扉のキャビネット、中間色木目調キャビネット、シルバーの調理設備、セラミックタイルの床、御影石カウンター、緑のキッチンパネル、セラミックタイルのキッチンパネル、茶色い床) の写真
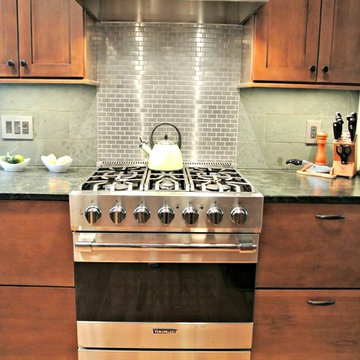
This craftsman kitchen borrows natural elements from architect and design icon, Frank Lloyd Wright. A slate backsplash, soapstone counters, and wood cabinetry is a perfect throwback to midcentury design.
What ties this kitchen to present day design are elements such as stainless steel appliances and smart and hidden storage. This kitchen takes advantage of every nook and cranny to provide extra storage for pantry items and cookware.

This kitchen in a 1911 Craftsman home has taken on a new life full of color and personality. Inspired by the client’s colorful taste and the homes of her family in The Philippines, we leaned into the wild for this design. The first thing the client told us is that she wanted terra cotta floors and green countertops. Beyond this direction, she wanted a place for the refrigerator in the kitchen since it was originally in the breakfast nook. She also wanted a place for waste receptacles, to be able to reach all the shelves in her cabinetry, and a special place to play Mahjong with friends and family.
The home presented some challenges in that the stairs go directly over the space where we wanted to move the refrigerator. The client also wanted us to retain the built-ins in the dining room that are on the opposite side of the range wall, as well as the breakfast nook built ins. The solution to these problems were clear to us, and we quickly got to work. We lowered the cabinetry in the refrigerator area to accommodate the stairs above, as well as closing off the unnecessary door from the kitchen to the stairs leading to the second floor. We utilized a recycled body porcelain floor tile that looks like terra cotta to achieve the desired look, but it is much easier to upkeep than traditional terra cotta. In the breakfast nook we used bold jungle themed wallpaper to create a special place that feels connected, but still separate, from the kitchen for the client to play Mahjong in or enjoy a cup of coffee. Finally, we utilized stair pullouts by all the upper cabinets that extend to the ceiling to ensure that the client can reach every shelf.
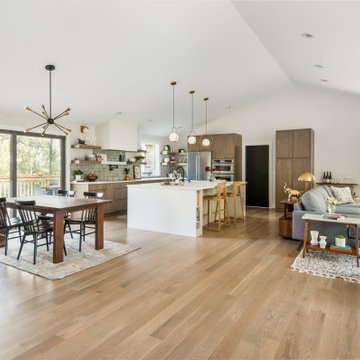
ナッシュビルにある高級な広いミッドセンチュリースタイルのおしゃれなキッチン (アンダーカウンターシンク、フラットパネル扉のキャビネット、中間色木目調キャビネット、クオーツストーンカウンター、緑のキッチンパネル、磁器タイルのキッチンパネル、シルバーの調理設備、無垢フローリング、白いキッチンカウンター、三角天井) の写真
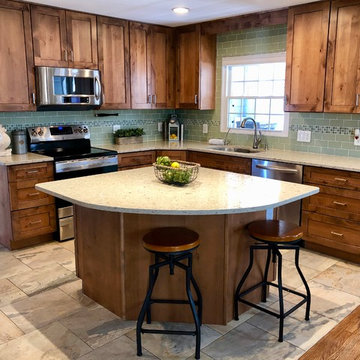
ボルチモアにある小さなトラディショナルスタイルのおしゃれなキッチン (アンダーカウンターシンク、シェーカースタイル扉のキャビネット、中間色木目調キャビネット、御影石カウンター、緑のキッチンパネル、サブウェイタイルのキッチンパネル、シルバーの調理設備、ベージュのキッチンカウンター) の写真
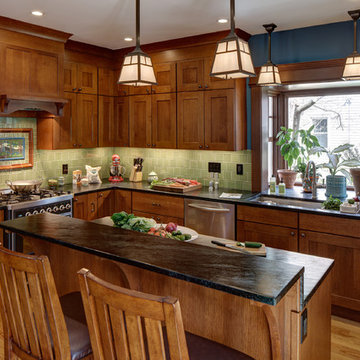
Wing Wong/Memories TTL
ニューヨークにある広いトラディショナルスタイルのおしゃれなキッチン (アンダーカウンターシンク、シェーカースタイル扉のキャビネット、中間色木目調キャビネット、ソープストーンカウンター、緑のキッチンパネル、セラミックタイルのキッチンパネル、シルバーの調理設備、無垢フローリング) の写真
ニューヨークにある広いトラディショナルスタイルのおしゃれなキッチン (アンダーカウンターシンク、シェーカースタイル扉のキャビネット、中間色木目調キャビネット、ソープストーンカウンター、緑のキッチンパネル、セラミックタイルのキッチンパネル、シルバーの調理設備、無垢フローリング) の写真
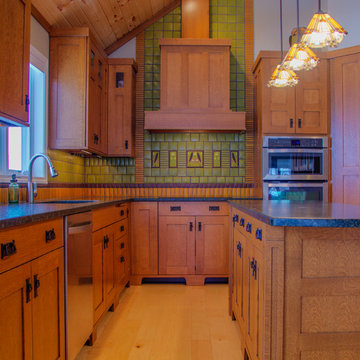
Arts and Crafts kitchen featuring Motawi Tileworks’ Songbird and Long Stem art tiles in Olive
デトロイトにある高級な広いトラディショナルスタイルのおしゃれなキッチン (アンダーカウンターシンク、落し込みパネル扉のキャビネット、中間色木目調キャビネット、御影石カウンター、緑のキッチンパネル、セラミックタイルのキッチンパネル、シルバーの調理設備、淡色無垢フローリング) の写真
デトロイトにある高級な広いトラディショナルスタイルのおしゃれなキッチン (アンダーカウンターシンク、落し込みパネル扉のキャビネット、中間色木目調キャビネット、御影石カウンター、緑のキッチンパネル、セラミックタイルのキッチンパネル、シルバーの調理設備、淡色無垢フローリング) の写真
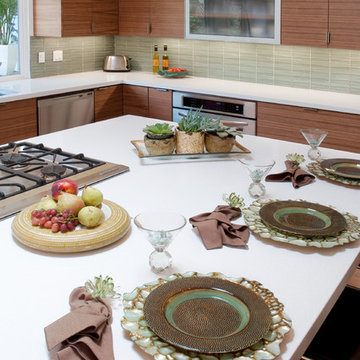
The island in this space is fitted with three stools which make this kitchen space an additional dining area for the homeowners. The all white countertop is a traditional look for this mid century kitchen design.
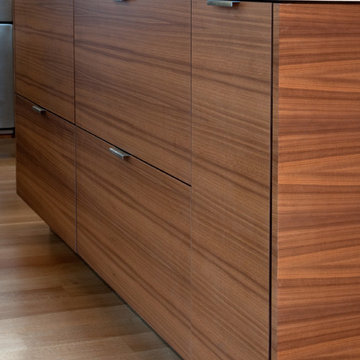
The cabinets throughout this kitchen are fitted with small, subtle stainless steel handles which makes this kitchen design very sleek. The wood grain on these cabinets are bookmatched, so the grain on each cabinet blends together with the adjacent cabinet providing a very cohesive design aesthetic in this space.
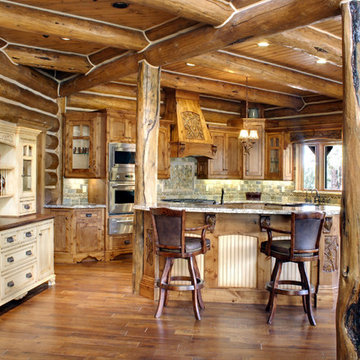
アトランタにある高級な中くらいなラスティックスタイルのおしゃれなキッチン (中間色木目調キャビネット、セラミックタイルのキッチンパネル、シルバーの調理設備、無垢フローリング、アンダーカウンターシンク、シェーカースタイル扉のキャビネット、御影石カウンター、緑のキッチンパネル、茶色い床) の写真

The couple loved the south pacific and wanted to capture some of the features of that architecture in their custom home. The ceiling panels, the teak wood, the sea colored granite all contribute to the feel.
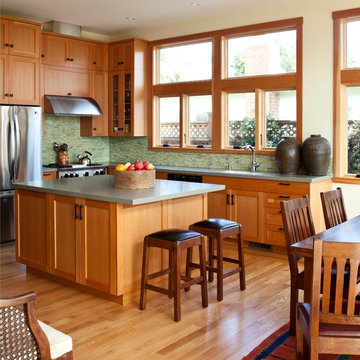
Photo by Michele Lee Willson
サンフランシスコにある高級な中くらいなトランジショナルスタイルのおしゃれなキッチン (アンダーカウンターシンク、シェーカースタイル扉のキャビネット、中間色木目調キャビネット、クオーツストーンカウンター、緑のキッチンパネル、ガラスタイルのキッチンパネル、シルバーの調理設備、無垢フローリング) の写真
サンフランシスコにある高級な中くらいなトランジショナルスタイルのおしゃれなキッチン (アンダーカウンターシンク、シェーカースタイル扉のキャビネット、中間色木目調キャビネット、クオーツストーンカウンター、緑のキッチンパネル、ガラスタイルのキッチンパネル、シルバーの調理設備、無垢フローリング) の写真

Compact galley kitchen, with all appliances under-counter. Slate tile flooring, hand-glazed ceramic tile backsplash, custom walnut cabinetry, and quartzite countertop.

The open concept Great Room includes the Kitchen, Breakfast, Dining, and Living spaces. The dining room is visually and physically separated by built-in shelves and a coffered ceiling. Windows and french doors open from this space into the adjacent Sunroom. The wood cabinets and trim detail present throughout the rest of the home are highlighted here, brightened by the many windows, with views to the lush back yard. The large island features a pull-out marble prep table for baking, and the counter is home to the grocery pass-through to the Mudroom / Butler's Pantry.
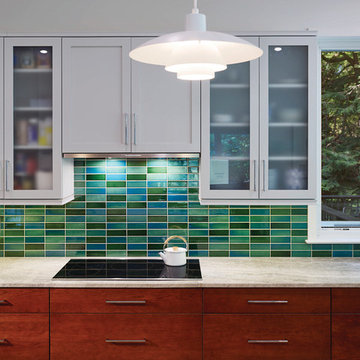
The existing kitchen was small, outdated, and inefficient; the new addition provides a spacious kitchen with flexibility, functionality, and ample cabinet space. The slanted-raised ceiling creates additional height, and works with the oversized windows to flood the room with light. The outdoors are brought into the room, via the framed views of flowers and foliage.
Completing the color palette, is a back-splash of multi-colored green, 2” x 6” Heath Ceramic tiles, installed in a stacked layout.
The three PH 5 pendants, by Louis Poulsen, are centered above the island workspace, adding to the kitchen's clean lines and timeless design. The rich dark-cherry base cabinets make an elegant contrast to the white upper cabinets; the simple chrome door and drawer pulls add to the slight bend toward the modern aesthetic.
キッチン (緑のキッチンパネル、中間色木目調キャビネット、アンダーカウンターシンク) の写真
4