キッチン (緑のキッチンパネル、淡色木目調キャビネット、フラットパネル扉のキャビネット、マルチカラーのキッチンカウンター) の写真
絞り込み:
資材コスト
並び替え:今日の人気順
写真 1〜20 枚目(全 22 枚)
1/5
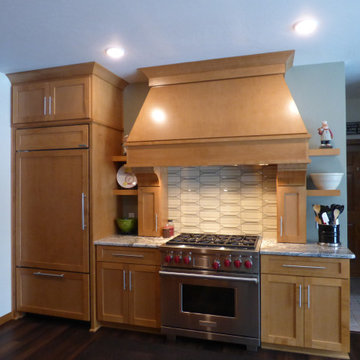
This galley kitchen was opened up to the dining room and extended back into an unused breakfast nook to create more space.
他の地域にある中くらいなトランジショナルスタイルのおしゃれなキッチン (エプロンフロントシンク、フラットパネル扉のキャビネット、淡色木目調キャビネット、御影石カウンター、緑のキッチンパネル、磁器タイルのキッチンパネル、シルバーの調理設備、濃色無垢フローリング、茶色い床、マルチカラーのキッチンカウンター) の写真
他の地域にある中くらいなトランジショナルスタイルのおしゃれなキッチン (エプロンフロントシンク、フラットパネル扉のキャビネット、淡色木目調キャビネット、御影石カウンター、緑のキッチンパネル、磁器タイルのキッチンパネル、シルバーの調理設備、濃色無垢フローリング、茶色い床、マルチカラーのキッチンカウンター) の写真
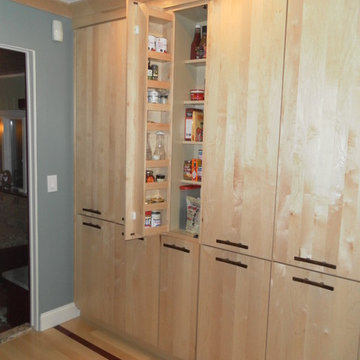
プロビデンスにある中くらいなコンテンポラリースタイルのおしゃれなキッチン (アンダーカウンターシンク、フラットパネル扉のキャビネット、淡色木目調キャビネット、御影石カウンター、緑のキッチンパネル、石スラブのキッチンパネル、シルバーの調理設備、淡色無垢フローリング、ベージュの床、マルチカラーのキッチンカウンター) の写真
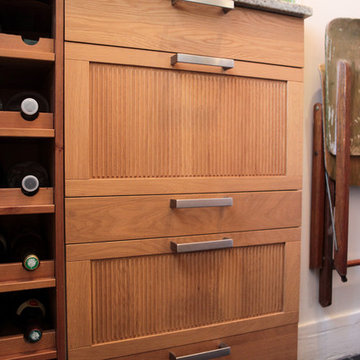
Les meubles et les accessoires ont été spécialement chinés pour accentuer l'esprit champêtre de la cuisine.
パリにあるお手頃価格の小さなコンテンポラリースタイルのおしゃれなキッチン (一体型シンク、淡色木目調キャビネット、御影石カウンター、緑のキッチンパネル、黒い調理設備、スレートの床、フラットパネル扉のキャビネット、磁器タイルのキッチンパネル、黒い床、マルチカラーのキッチンカウンター) の写真
パリにあるお手頃価格の小さなコンテンポラリースタイルのおしゃれなキッチン (一体型シンク、淡色木目調キャビネット、御影石カウンター、緑のキッチンパネル、黒い調理設備、スレートの床、フラットパネル扉のキャビネット、磁器タイルのキッチンパネル、黒い床、マルチカラーのキッチンカウンター) の写真
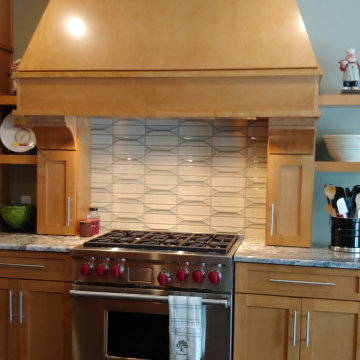
This galley kitchen was opened up to the dining room and extended back into an unused breakfast nook to create more space. Shallow cabinets supporting the hood, alongside range, have spice storage
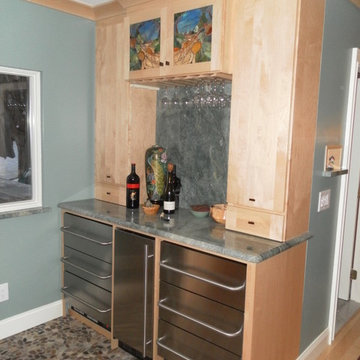
プロビデンスにある中くらいなコンテンポラリースタイルのおしゃれなキッチン (アンダーカウンターシンク、フラットパネル扉のキャビネット、淡色木目調キャビネット、御影石カウンター、緑のキッチンパネル、石スラブのキッチンパネル、シルバーの調理設備、淡色無垢フローリング、ベージュの床、マルチカラーのキッチンカウンター) の写真
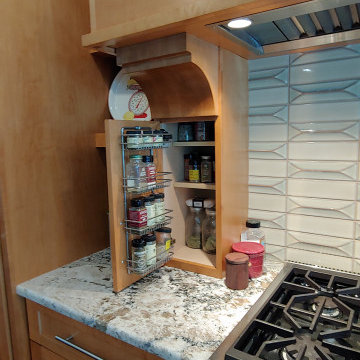
This galley kitchen was opened up to the dining room and extended back into an unused breakfast nook to create more space. Shallow cabinets supporting the hood, alongside range, have spice storage.
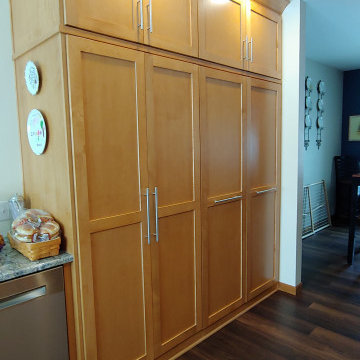
This galley kitchen was opened up to the dining room and extended back into an unused breakfast nook to create more space. The full height pantry wall has two receding doors to give full access to the pull out shelving, and two pull out pantry racks.
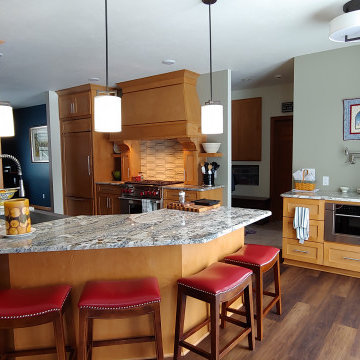
This galley kitchen was opened up to the dining room and extended back into an unused breakfast nook to create more space. A coffee bar has storage for mugs and table linens.
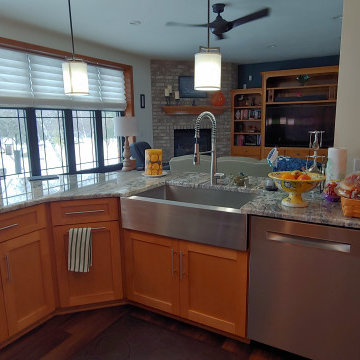
This galley kitchen was opened up to the dining room and extended back into an unused breakfast nook to create more space. The large peninsula opens the kitchen to the Living Room, while creating seating for six.
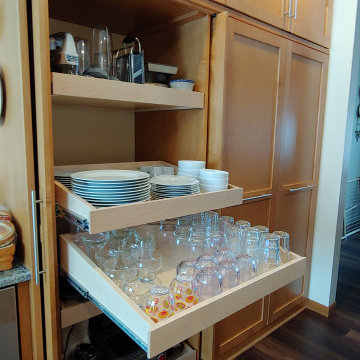
This galley kitchen was opened up to the dining room and extended back into an unused breakfast nook to create more space. The full height pantry wall has receding doors to give full access to the pull out shelving.
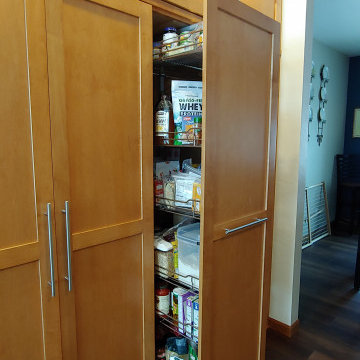
This galley kitchen was opened up to the dining room and extended back into an unused breakfast nook to create more space. The coffee bar fits nicely with drawers for mug storage.The full height pantry wall has two pull out doors with racks for access to baking supplies
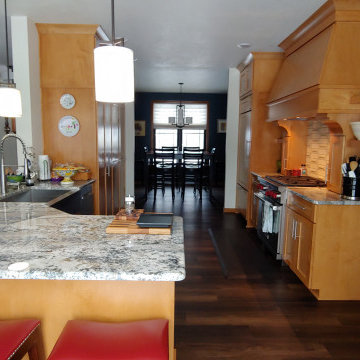
This galley kitchen was opened up to the dining room and extended back into an unused breakfast nook to create more space. The floor to ceiling cabinets created much needed additional storage space.
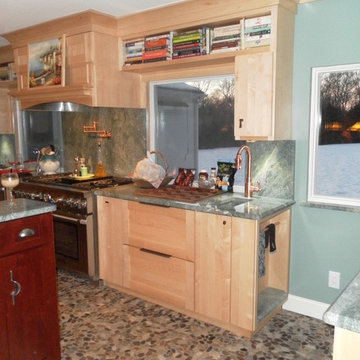
プロビデンスにある中くらいなトランジショナルスタイルのおしゃれなキッチン (アンダーカウンターシンク、フラットパネル扉のキャビネット、淡色木目調キャビネット、御影石カウンター、緑のキッチンパネル、石スラブのキッチンパネル、シルバーの調理設備、淡色無垢フローリング、ベージュの床、マルチカラーのキッチンカウンター) の写真
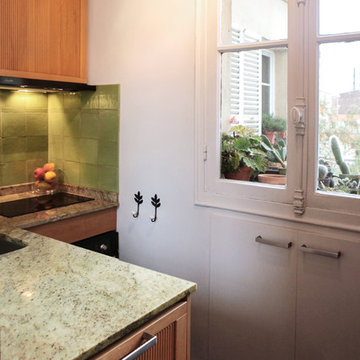
Le plan de travail est en granit avec un évier en inox collé par dessous.
Au-dessus de ce plan est collé un miroir dans un cadre en chêne. Il reflète la lumière de la fenêtre qui donne sur la cours verdoyante.
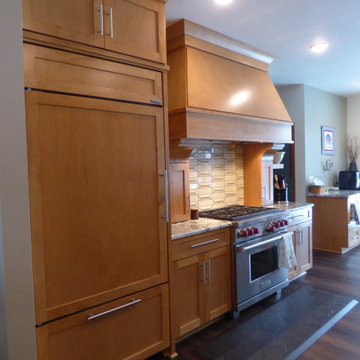
This galley kitchen was opened up to the dining room and extended back into an unused breakfast nook to create more space. The Sub-Zero refrigerator has cabinet face panels to match the rest of the kitchen. Cabinets above utilize extra storage space.
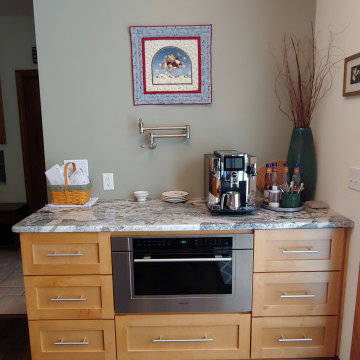
This galley kitchen was opened up to the dining room and extended back into an unused breakfast nook to create more space. The coffee bar fits nicely with drawers for mug storage.
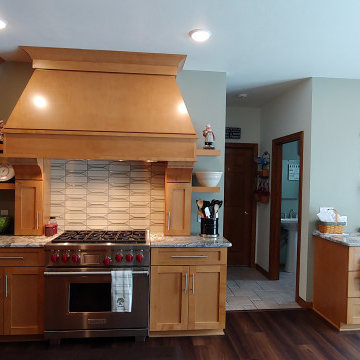
This galley kitchen was opened up to the dining room and extended back into an unused breakfast nook to create more space. A coffee bar has storage for mugs and table linens.
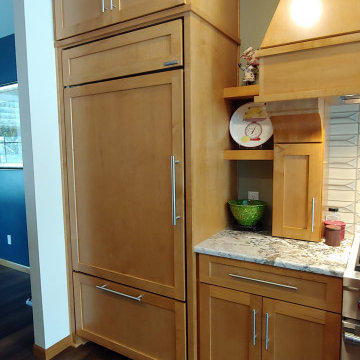
This galley kitchen was opened up to the dining room and extended back into an unused breakfast nook to create more space. The Sub-Zero refrigerator has cabinet face panels to match the rest of the kitchen. Cabinets above utilize extra storage space.
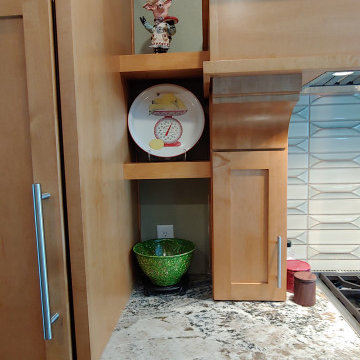
This galley kitchen was opened up to the dining room and extended back into an unused breakfast nook to create more space. Shallow cabinets supporting the hood, alongside range, have spice storage
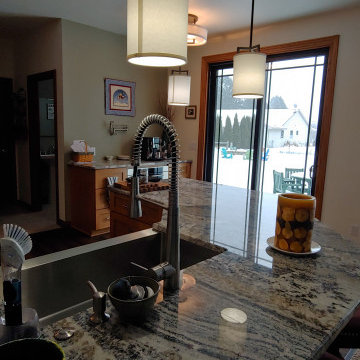
This galley kitchen was opened up to the dining room and extended back into an unused breakfast nook to create more space.
他の地域にある中くらいなトランジショナルスタイルのおしゃれなキッチン (エプロンフロントシンク、フラットパネル扉のキャビネット、淡色木目調キャビネット、御影石カウンター、緑のキッチンパネル、磁器タイルのキッチンパネル、シルバーの調理設備、濃色無垢フローリング、茶色い床、マルチカラーのキッチンカウンター) の写真
他の地域にある中くらいなトランジショナルスタイルのおしゃれなキッチン (エプロンフロントシンク、フラットパネル扉のキャビネット、淡色木目調キャビネット、御影石カウンター、緑のキッチンパネル、磁器タイルのキッチンパネル、シルバーの調理設備、濃色無垢フローリング、茶色い床、マルチカラーのキッチンカウンター) の写真
キッチン (緑のキッチンパネル、淡色木目調キャビネット、フラットパネル扉のキャビネット、マルチカラーのキッチンカウンター) の写真
1