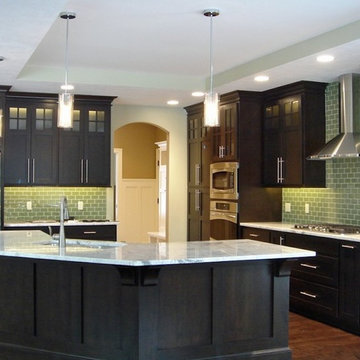L型キッチン (緑のキッチンパネル、黒いキャビネット、中間色木目調キャビネット、大理石カウンター) の写真
絞り込み:
資材コスト
並び替え:今日の人気順
写真 1〜20 枚目(全 42 枚)
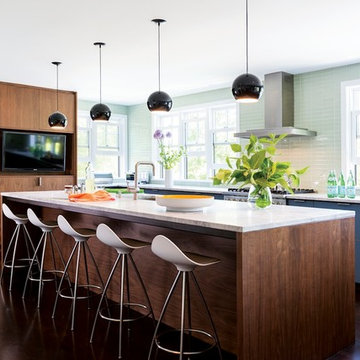
Eat in Kitchen, Photo courtesy of Boston Home
ボストンにある中くらいなコンテンポラリースタイルのおしゃれなキッチン (アンダーカウンターシンク、フラットパネル扉のキャビネット、中間色木目調キャビネット、大理石カウンター、緑のキッチンパネル、ガラスタイルのキッチンパネル、シルバーの調理設備、濃色無垢フローリング) の写真
ボストンにある中くらいなコンテンポラリースタイルのおしゃれなキッチン (アンダーカウンターシンク、フラットパネル扉のキャビネット、中間色木目調キャビネット、大理石カウンター、緑のキッチンパネル、ガラスタイルのキッチンパネル、シルバーの調理設備、濃色無垢フローリング) の写真

Modern kitchen with rain forest marble countertops, black Ikea cabinets, stainless steel appliances and fixtures, bamboo flooring, microwave in the island
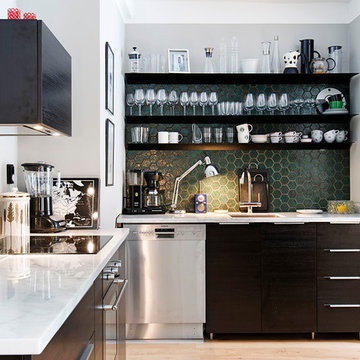
Elisabeth Daly
ストックホルムにあるラグジュアリーな広い北欧スタイルのおしゃれなキッチン (アンダーカウンターシンク、フラットパネル扉のキャビネット、黒いキャビネット、緑のキッチンパネル、シルバーの調理設備、淡色無垢フローリング、アイランドなし、大理石カウンター) の写真
ストックホルムにあるラグジュアリーな広い北欧スタイルのおしゃれなキッチン (アンダーカウンターシンク、フラットパネル扉のキャビネット、黒いキャビネット、緑のキッチンパネル、シルバーの調理設備、淡色無垢フローリング、アイランドなし、大理石カウンター) の写真
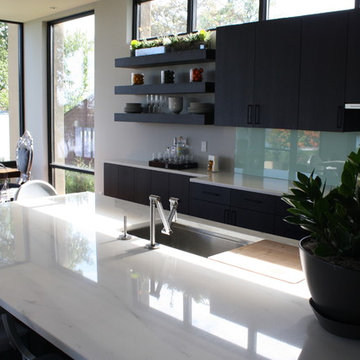
This installation turned out beautifully. The countertops were installed by Stone Source. The stone is called Valley Gold Vein and it is actually quarried in Colorado. Photo taken by me.
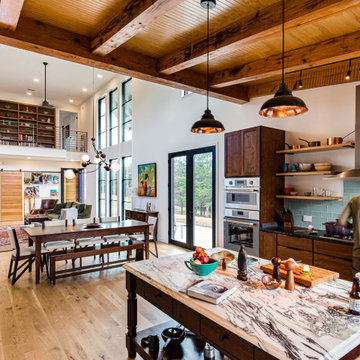
The kitchen, while open to the main living space, is made more intimate with this lower ceiling made from heavy timber beams.
リッチモンドにある高級な小さなトランジショナルスタイルのおしゃれなキッチン (エプロンフロントシンク、フラットパネル扉のキャビネット、中間色木目調キャビネット、大理石カウンター、緑のキッチンパネル、ガラスタイルのキッチンパネル、シルバーの調理設備、淡色無垢フローリング、白いキッチンカウンター、表し梁) の写真
リッチモンドにある高級な小さなトランジショナルスタイルのおしゃれなキッチン (エプロンフロントシンク、フラットパネル扉のキャビネット、中間色木目調キャビネット、大理石カウンター、緑のキッチンパネル、ガラスタイルのキッチンパネル、シルバーの調理設備、淡色無垢フローリング、白いキッチンカウンター、表し梁) の写真
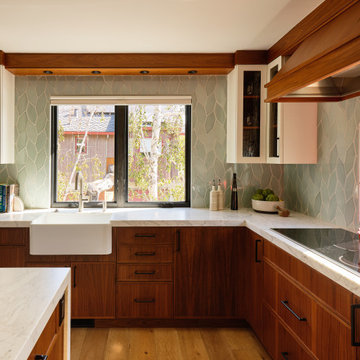
Walnut cabinetry mixed with white uppers. Fireclay picket tile backsplash and marble countertop.
他の地域にある高級な中くらいなラスティックスタイルのおしゃれなキッチン (エプロンフロントシンク、シェーカースタイル扉のキャビネット、中間色木目調キャビネット、大理石カウンター、緑のキッチンパネル、セラミックタイルのキッチンパネル、パネルと同色の調理設備、無垢フローリング、ベージュの床、白いキッチンカウンター、表し梁) の写真
他の地域にある高級な中くらいなラスティックスタイルのおしゃれなキッチン (エプロンフロントシンク、シェーカースタイル扉のキャビネット、中間色木目調キャビネット、大理石カウンター、緑のキッチンパネル、セラミックタイルのキッチンパネル、パネルと同色の調理設備、無垢フローリング、ベージュの床、白いキッチンカウンター、表し梁) の写真
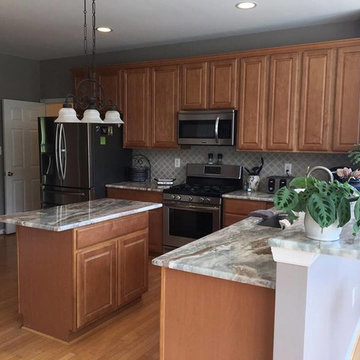
Thanks to The Beveled Edge for providing us this picture and fabricating this project! http://bevelededge.net/
See more marble or other types of our stone: http://www.stoneaction.com
Why Fantasy Brown is a hard marble and not a quartzite:
It mostly does perform like a quartzite or a granite. It’s a great stone. Geologically it does have some calcium carbonate & thus is a marble. A very hard marble. Even so, we have never noticed it etch, but since there’s some calcium carbonate we call it what it is – marble.
Some marbles are much harder than others, and the same goes for quartzite. Geologically speaking, it contains the mineral calcium carbonate, which is a defining feature of marble. However, it’s an extremely hard marble with a very low risk of etching or staining. In other words, it behaves like a quartzite.
You can only really be sure you are getting a hard or soft marble by going to a reputable stone supplier. We are the ones importing the stone directly and are knowledgeable about where the stone is coming from and what minerals it contains. We like all of our stones and we want you to be happy with the long term final outcome of your project!
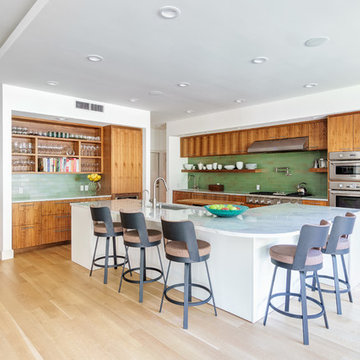
Natural wood cabinets with a green subway tile backsplash.
Photo by Michael Hsu
オースティンにある高級な広いコンテンポラリースタイルのおしゃれなキッチン (アンダーカウンターシンク、フラットパネル扉のキャビネット、中間色木目調キャビネット、大理石カウンター、緑のキッチンパネル、サブウェイタイルのキッチンパネル、パネルと同色の調理設備、淡色無垢フローリング、ベージュの床) の写真
オースティンにある高級な広いコンテンポラリースタイルのおしゃれなキッチン (アンダーカウンターシンク、フラットパネル扉のキャビネット、中間色木目調キャビネット、大理石カウンター、緑のキッチンパネル、サブウェイタイルのキッチンパネル、パネルと同色の調理設備、淡色無垢フローリング、ベージュの床) の写真
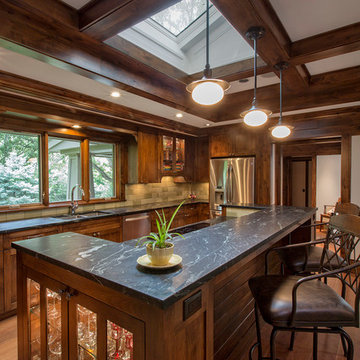
Kurt Johnson
オマハにある高級な広いトラディショナルスタイルのおしゃれなキッチン (一体型シンク、シェーカースタイル扉のキャビネット、中間色木目調キャビネット、大理石カウンター、緑のキッチンパネル、磁器タイルのキッチンパネル、シルバーの調理設備、無垢フローリング) の写真
オマハにある高級な広いトラディショナルスタイルのおしゃれなキッチン (一体型シンク、シェーカースタイル扉のキャビネット、中間色木目調キャビネット、大理石カウンター、緑のキッチンパネル、磁器タイルのキッチンパネル、シルバーの調理設備、無垢フローリング) の写真
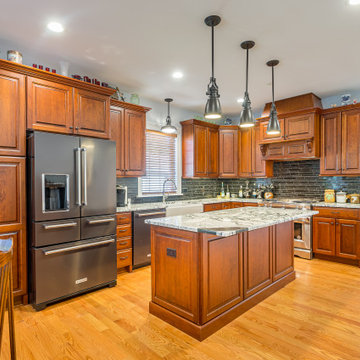
シカゴにある高級な広いトラディショナルスタイルのおしゃれなキッチン (エプロンフロントシンク、レイズドパネル扉のキャビネット、中間色木目調キャビネット、大理石カウンター、緑のキッチンパネル、ガラスタイルのキッチンパネル、シルバーの調理設備、淡色無垢フローリング、茶色い床、白いキッチンカウンター、グレーとブラウン、クロスの天井) の写真
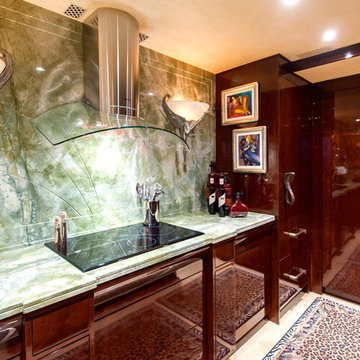
The detail was amazingly as close to perfect. Fighting the ocean humidity was toughest on my finish team. We couldn't do doors off sight and match the 60 to 70 coat layers perfectly. The staining had to be done side by side, so every piece was done on sight. I had six people polishing every day.
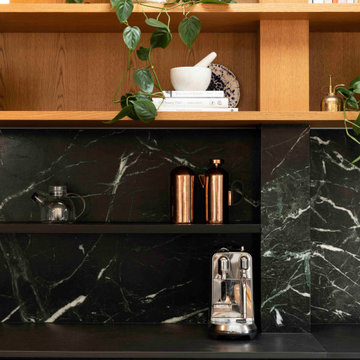
This project involved the extensive renovation of a kitchen and two bathrooms as well a general renovation throughout an old villa. The existing kitchen was removed to allow for a new kitchen layout with high-quality finishes and details. This included the use of natural stone, black slate for the bench tops and green marble for the splash backs. American oak joinery panels were stained black on one wall and contrasted with a more naturally finished oak for cupboards and open shelving on the adjacent wall.
The existing bathrooms were upgraded with new fittings, stone tiles and black oak vanities and wall panels. A cupboard laundry was relined with black oak wall panels and doors, and the client finished these off nicely with brass hardware from Buster and Punch. An extensive bathroom renovation completely transforming the old bathrooms to new.
Throughout the renovation process we worked with the old villa to avoid making any dramatic structural changes. We also worked closely with the client, Natalie Moinfar, on all finishes and fittings. This collaboration was an easy fit with Natalie’s design background and helped to maintain a high level of quality throughout the project.
Interiors in collaboration with Natalie Moinfar.
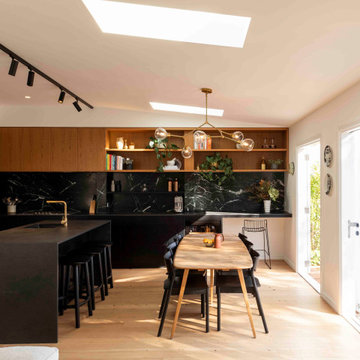
This project involved the extensive renovation of a kitchen and two bathrooms as well a general renovation throughout an old villa. The existing kitchen was removed to allow for a new kitchen layout with high-quality finishes and details. This included the use of natural stone, black slate for the bench tops and green marble for the splash backs. American oak joinery panels were stained black on one wall and contrasted with a more naturally finished oak for cupboards and open shelving on the adjacent wall.
The existing bathrooms were upgraded with new fittings, stone tiles and black oak vanities and wall panels. A cupboard laundry was relined with black oak wall panels and doors, and the client finished these off nicely with brass hardware from Buster and Punch. An extensive bathroom renovation completely transforming the old bathrooms to new.
Throughout the renovation process we worked with the old villa to avoid making any dramatic structural changes. We also worked closely with the client, Natalie Moinfar, on all finishes and fittings. This collaboration was an easy fit with Natalie’s design background and helped to maintain a high level of quality throughout the project.
Interiors in collaboration with Natalie Moinfar.
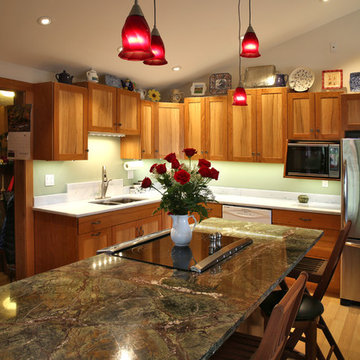
Photo-Jude Hawkens
rainforest verde marble island counter, blue sky marble on l-wall counter, cabinets birdseye maple panels with cherry trim
ボストンにある高級なトラディショナルスタイルのおしゃれなキッチン (アンダーカウンターシンク、シェーカースタイル扉のキャビネット、中間色木目調キャビネット、大理石カウンター、緑のキッチンパネル、シルバーの調理設備) の写真
ボストンにある高級なトラディショナルスタイルのおしゃれなキッチン (アンダーカウンターシンク、シェーカースタイル扉のキャビネット、中間色木目調キャビネット、大理石カウンター、緑のキッチンパネル、シルバーの調理設備) の写真
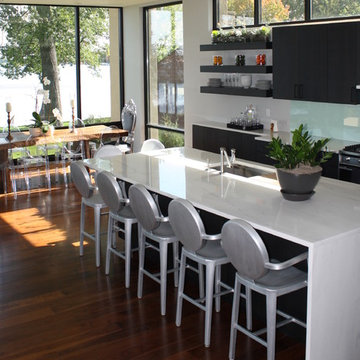
This installation turned out beautifully. The countertops were installed by Stone Source. The stone is called Valley Gold Vein and it is actually quarried in Colorado. Photo taken by me.
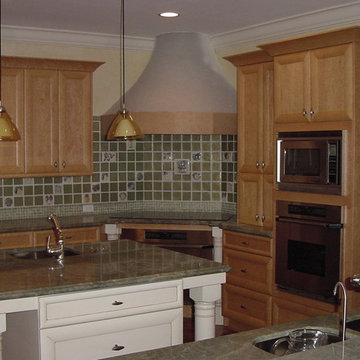
マイアミにある高級な中くらいなトラディショナルスタイルのおしゃれなキッチン (アンダーカウンターシンク、落し込みパネル扉のキャビネット、中間色木目調キャビネット、大理石カウンター、緑のキッチンパネル、セラミックタイルのキッチンパネル、シルバーの調理設備、無垢フローリング) の写真
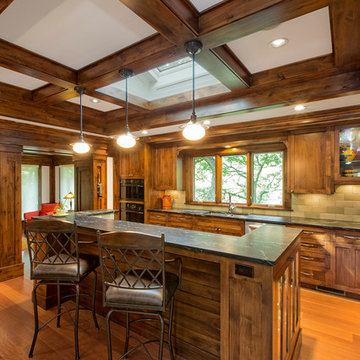
Kurt Johnson
オマハにある高級な広いトラディショナルスタイルのおしゃれなキッチン (シェーカースタイル扉のキャビネット、中間色木目調キャビネット、大理石カウンター、緑のキッチンパネル、磁器タイルのキッチンパネル、無垢フローリング、一体型シンク、シルバーの調理設備) の写真
オマハにある高級な広いトラディショナルスタイルのおしゃれなキッチン (シェーカースタイル扉のキャビネット、中間色木目調キャビネット、大理石カウンター、緑のキッチンパネル、磁器タイルのキッチンパネル、無垢フローリング、一体型シンク、シルバーの調理設備) の写真
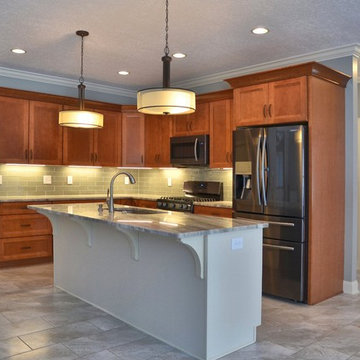
pattyc
クリーブランドにある高級な中くらいなコンテンポラリースタイルのおしゃれなキッチン (アンダーカウンターシンク、落し込みパネル扉のキャビネット、中間色木目調キャビネット、大理石カウンター、緑のキッチンパネル、ガラスタイルのキッチンパネル、シルバーの調理設備、セラミックタイルの床) の写真
クリーブランドにある高級な中くらいなコンテンポラリースタイルのおしゃれなキッチン (アンダーカウンターシンク、落し込みパネル扉のキャビネット、中間色木目調キャビネット、大理石カウンター、緑のキッチンパネル、ガラスタイルのキッチンパネル、シルバーの調理設備、セラミックタイルの床) の写真
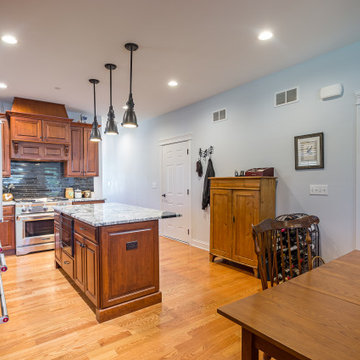
シカゴにある高級な広いトラディショナルスタイルのおしゃれなキッチン (エプロンフロントシンク、レイズドパネル扉のキャビネット、中間色木目調キャビネット、大理石カウンター、緑のキッチンパネル、ガラスタイルのキッチンパネル、シルバーの調理設備、淡色無垢フローリング、茶色い床、白いキッチンカウンター、クロスの天井、グレーとブラウン) の写真
L型キッチン (緑のキッチンパネル、黒いキャビネット、中間色木目調キャビネット、大理石カウンター) の写真
1
