LDK (緑のキッチンパネル、ベージュのキャビネット) の写真
絞り込み:
資材コスト
並び替え:今日の人気順
写真 1〜20 枚目(全 210 枚)
1/4

Hunter Green Backsplash Tile
Love a green subway tile backsplash? Consider timeless alternatives like deep Hunter Green in a subtle stacked pattern.
Tile shown: Hunter Green 2x8
DESIGN
Taylor + Taylor Co
PHOTOS
Tiffany J. Photography

This Jersey farmhouse, with sea views and rolling landscapes has been lovingly extended and renovated by Todhunter Earle who wanted to retain the character and atmosphere of the original building. The result is full of charm and features Randolph Limestone with bespoke elements.
Photographer: Ray Main

Dans un très vieille maison, refonte totale de la cuisine/salle à manger dans un esprit campagne.
La tomette a été entièrement rénové. L'isolation et l’installation électrique ont été également revu
La cuisine, dessinait par nos soins, a été monté par un cuisiniste de Vendôme

Photographer: Greg Hubbard
バーリントンにある広いトラディショナルスタイルのおしゃれなキッチン (一体型シンク、シェーカースタイル扉のキャビネット、ベージュのキャビネット、緑のキッチンパネル、シルバーの調理設備、木材カウンター、モザイクタイルのキッチンパネル、無垢フローリング) の写真
バーリントンにある広いトラディショナルスタイルのおしゃれなキッチン (一体型シンク、シェーカースタイル扉のキャビネット、ベージュのキャビネット、緑のキッチンパネル、シルバーの調理設備、木材カウンター、モザイクタイルのキッチンパネル、無垢フローリング) の写真
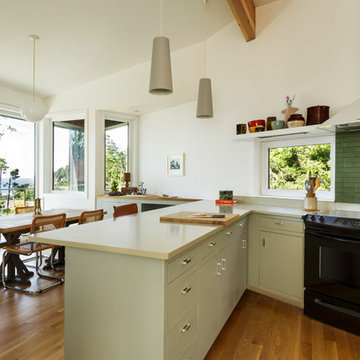
photo by david papazian
ポートランドにあるビーチスタイルのおしゃれなLDK (フラットパネル扉のキャビネット、ベージュのキャビネット、緑のキッチンパネル、黒い調理設備、無垢フローリング) の写真
ポートランドにあるビーチスタイルのおしゃれなLDK (フラットパネル扉のキャビネット、ベージュのキャビネット、緑のキッチンパネル、黒い調理設備、無垢フローリング) の写真
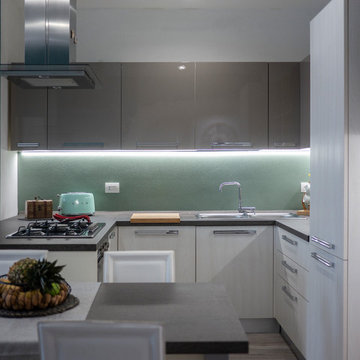
Liadesign
ミラノにあるお手頃価格の中くらいなコンテンポラリースタイルのおしゃれなキッチン (ダブルシンク、フラットパネル扉のキャビネット、ベージュのキャビネット、ラミネートカウンター、緑のキッチンパネル、シルバーの調理設備、リノリウムの床、アイランドなし、ベージュの床、グレーのキッチンカウンター) の写真
ミラノにあるお手頃価格の中くらいなコンテンポラリースタイルのおしゃれなキッチン (ダブルシンク、フラットパネル扉のキャビネット、ベージュのキャビネット、ラミネートカウンター、緑のキッチンパネル、シルバーの調理設備、リノリウムの床、アイランドなし、ベージュの床、グレーのキッチンカウンター) の写真
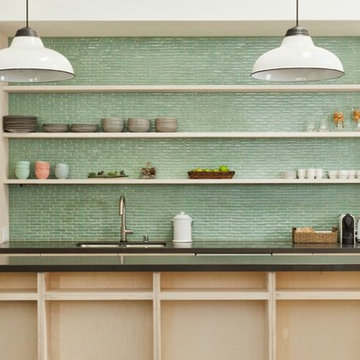
This eye-catching green-blue back-splash extends to the ceiling drawing the eye upwards thus creating the illusion of a larger kitchen space. Tile available at Finstad's Carpet One in Helena, MT. *All colors and styles may not always be available.
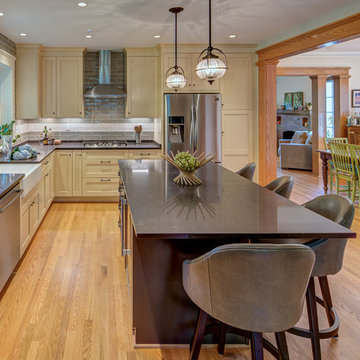
ワシントンD.C.にあるお手頃価格の広いカントリー風のおしゃれなキッチン (エプロンフロントシンク、シェーカースタイル扉のキャビネット、ベージュのキャビネット、クオーツストーンカウンター、緑のキッチンパネル、サブウェイタイルのキッチンパネル、シルバーの調理設備、淡色無垢フローリング、黄色い床、グレーのキッチンカウンター) の写真
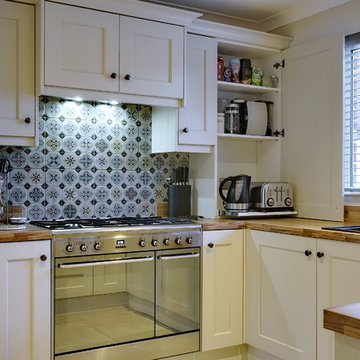
This beautiful cream kitchen is complimented with wood effect laminate worktops, sage green and oak accents. Once very tight for space, a peninsula, dresser, coffee dock and larder have maximised all available space, whilst creating a peaceful open-plan space.
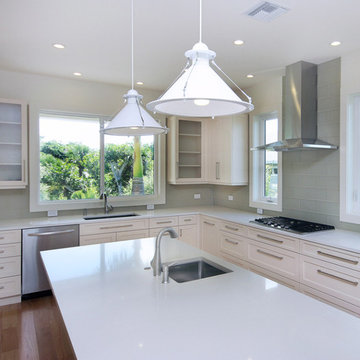
マイアミにある広いビーチスタイルのおしゃれなキッチン (シングルシンク、フラットパネル扉のキャビネット、緑のキッチンパネル、ガラスタイルのキッチンパネル、シルバーの調理設備、無垢フローリング、ベージュのキャビネット、クオーツストーンカウンター、茶色い床) の写真
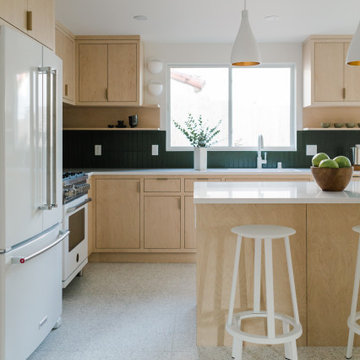
Hunter Green Backsplash Tile
Love a green subway tile backsplash? Consider timeless alternatives like deep Hunter Green in a subtle stacked pattern.
Tile shown: Hunter Green 2x8
DESIGN
Taylor + Taylor Co
PHOTOS
Tiffany J. Photography
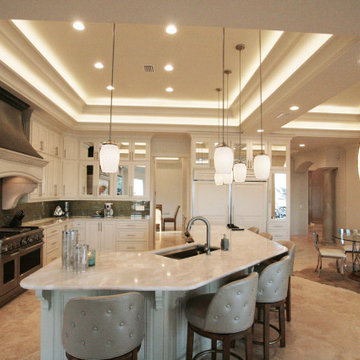
Gorgeous kitchen with mirrored cabinet doors, wooden refrigerator doors, large kitchen island with pendant lighting, backslash, custom vent hood and pot filler. Lighted tray ceilings add a warm ambient glow. Built By: Chad Loper and Designed By: Bob Chatham Custom Home Design
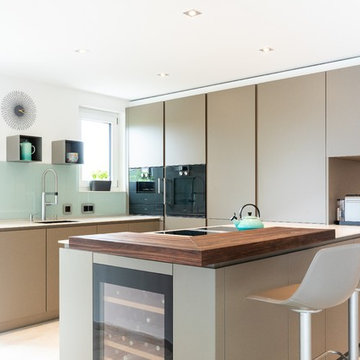
フランクフルトにあるお手頃価格の中くらいなコンテンポラリースタイルのおしゃれなキッチン (アンダーカウンターシンク、フラットパネル扉のキャビネット、ベージュのキャビネット、クオーツストーンカウンター、緑のキッチンパネル、ガラス板のキッチンパネル、黒い調理設備、ベージュのキッチンカウンター) の写真

The corner site, at the junction of St. Matthews Avenue and Chamberlain Way and delimited by a garden with mature trees, is located in a tranquil and leafy area of Surbiton in Surrey.
Located in the north-east cusp of the site, the large two-storey Victorian suburban villa is a large family home combined with business premises, whereby part of the Ground Floor is used as Nursery. The property has been extended by FPA to improve the internal layout and provide additional floor space for a dedicated kitchen and a large Living Room with multifunctional quality.
FPA has developed a proposal for a side extension to replace a derelict garage, conceived as a subordinate addition to the host property. It is made up of two separate volumes facing Chamberlain Way: the smaller one accommodates the kitchen and the primary one the large Living Room.
The two volumes - rectangular in plan and both with a mono pitch roof - are set back from one another and are rotated so that their roofs slope in opposite directions, allowing the primary space to have the highest ceiling facing the outside.
The architectural language adopted draws inspiration from Froebel’s gifts and wood blocs. A would-be architect who pursued education as a profession instead, Friedrich Froebel believed that playing with blocks gives fundamental expression to a child’s soul, with blocks symbolizing the actual building blocks of the universe.
Although predominantly screened by existing boundary treatments and mature vegetation, the new brick building initiates a dialogue with the buildings at the opposite end of St. Matthews Avenue that employ similar materials and roof design.
The interior is inspired by Scandinavian design and aesthetic. Muted colours, bleached exposed timbers and birch plywood contrast the dark floor and white walls.
Gianluca Maver
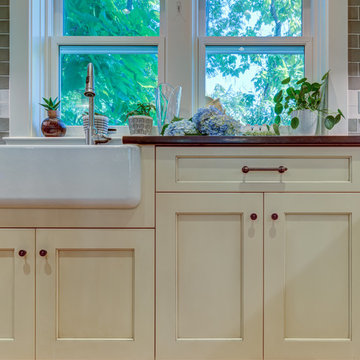
ワシントンD.C.にあるお手頃価格の広いカントリー風のおしゃれなキッチン (エプロンフロントシンク、シェーカースタイル扉のキャビネット、ベージュのキャビネット、クオーツストーンカウンター、緑のキッチンパネル、サブウェイタイルのキッチンパネル、シルバーの調理設備、淡色無垢フローリング、黄色い床、グレーのキッチンカウンター) の写真
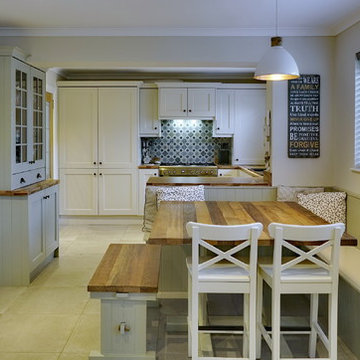
This beautiful cream kitchen is complimented with wood effect laminate worktops, sage green and oak accents. Once very tight for space, a peninsula, dresser, coffee dock and larder have maximised all available space, whilst creating a peaceful open-plan space.
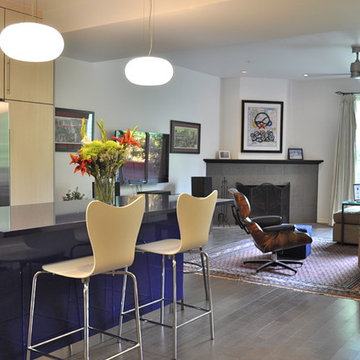
High function for an avid cook with storage, durability and enough beauty to be a part of the living room. The high gloss foil island in deep blue is an inviting place to hang out.
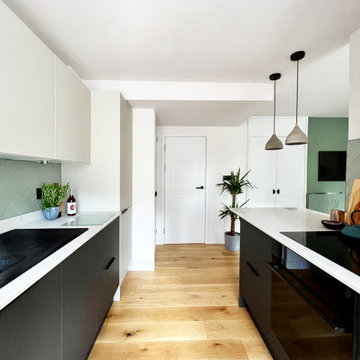
Open plan kitchen and living room with banquet seating dining area overlooking a central courtyard.
The kitchen combines sand-coloured wall-mounted cabinets and open shelves to keep the space light and airy. The dark graphite base cabinet allows the sleek black glass oven and induction hob to fake from vision. Engineered wood is laid in wide planks to widen the galley kitchen. The fridge/freezer and dishwasher are integrated while a separate utility closet was designed to house the washer/dryer.
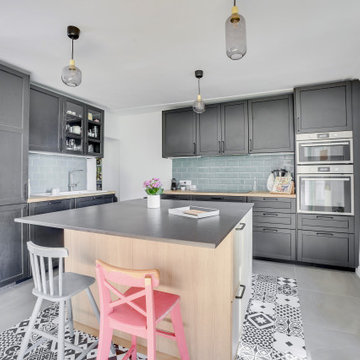
パリにある広いトランジショナルスタイルのおしゃれなキッチン (アンダーカウンターシンク、シェーカースタイル扉のキャビネット、ベージュのキャビネット、ラミネートカウンター、緑のキッチンパネル、磁器タイルのキッチンパネル、シルバーの調理設備、セラミックタイルの床、グレーの床、ベージュのキッチンカウンター) の写真
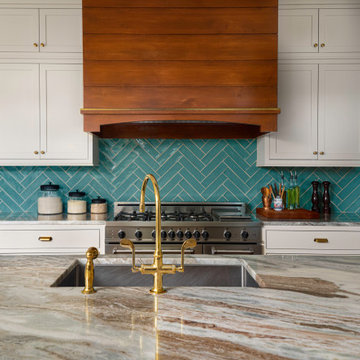
オースティンにあるラグジュアリーな広いトランジショナルスタイルのおしゃれなキッチン (アンダーカウンターシンク、シェーカースタイル扉のキャビネット、ベージュのキャビネット、珪岩カウンター、緑のキッチンパネル、セラミックタイルのキッチンパネル、シルバーの調理設備、無垢フローリング、茶色い床、マルチカラーのキッチンカウンター、折り上げ天井) の写真
LDK (緑のキッチンパネル、ベージュのキャビネット) の写真
1