低価格のペニンシュラキッチン (緑のキッチンパネル、フラットパネル扉のキャビネット) の写真
絞り込み:
資材コスト
並び替え:今日の人気順
写真 1〜20 枚目(全 27 枚)
1/5

Treve Johnson Photography
サンフランシスコにある低価格の小さなモダンスタイルのおしゃれなキッチン (アンダーカウンターシンク、フラットパネル扉のキャビネット、中間色木目調キャビネット、クオーツストーンカウンター、緑のキッチンパネル、シルバーの調理設備、ガラスタイルのキッチンパネル、無垢フローリング) の写真
サンフランシスコにある低価格の小さなモダンスタイルのおしゃれなキッチン (アンダーカウンターシンク、フラットパネル扉のキャビネット、中間色木目調キャビネット、クオーツストーンカウンター、緑のキッチンパネル、シルバーの調理設備、ガラスタイルのキッチンパネル、無垢フローリング) の写真

Nos encontramos con un piso muy oscuro, con muchas divisorias y sin carácter alguno. Nuestros clientes necesitaban un hogar acorde con su día a día y estilo; 3-4 habitaciones, dos baños y mucho espacio para las zonas comunes. ¡Este piso necesitaba un diseño integral!
Diferenciamos zona de día y de noche; dándole más luz a las zonas comunes y calidez a las habitaciones. Como actualmente solo necesitaban 3 habitaciones apostamos por crear un cerramiento móvil entre las más pequeñas.
Baños con carácter, gracias a las griferías y baldosas en espiga con colores suaves y luminosos.
La pared de ladrillo blanco nos guía desde la entrada de la vivienda hasta el salón comedor, nos aporta textura sin quitar luz.
La cocina abierta integra el mueble del salón y recoge la zona de comedor con un banco que siguiendo la pared amueblada. Por último, le damos un toque cálido y rústico con las bigas de madera en el techo.
Este es uno de esos proyectos que refleja como ha cambiado el día a día y nuestras necesidades.
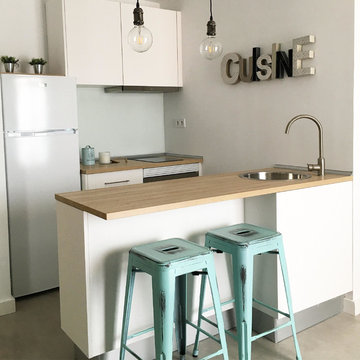
Vista de cocina de salón-comedor-cocina de apartamento de un dormitorio, destinado al uso vacacional. De diseño sencillo y fresco. De diseño nórdico con toques industriales. Siempre buscando la sencillez visual y la funcionalidad.
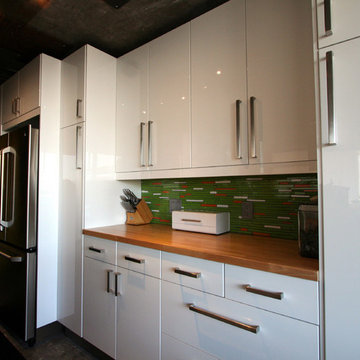
The kitchen was completely remodeled with bright white cabinetry and a colorful glass tile backsplash. Countertops are butcher block.
他の地域にある低価格の小さなコンテンポラリースタイルのおしゃれなキッチン (ドロップインシンク、フラットパネル扉のキャビネット、白いキャビネット、木材カウンター、緑のキッチンパネル、ガラスタイルのキッチンパネル、シルバーの調理設備、コンクリートの床) の写真
他の地域にある低価格の小さなコンテンポラリースタイルのおしゃれなキッチン (ドロップインシンク、フラットパネル扉のキャビネット、白いキャビネット、木材カウンター、緑のキッチンパネル、ガラスタイルのキッチンパネル、シルバーの調理設備、コンクリートの床) の写真
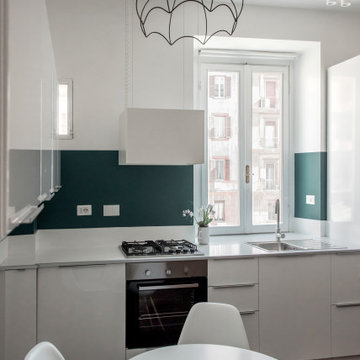
Per una abitazione versatile da destinare al mercato della locazione a breve termine, si è lavorato per un ambiente fresco e spensierato. Un segno orizzontale dalla cromia a contrasto che abbraccia tutta l’abitazione è il principale elemento caratterizzante il progetto.
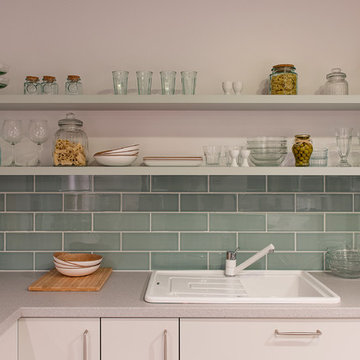
A modern but homely kitchen with pistachio ceramic tiles, laminate paloma grey worktop and Hammonds Marlow matt slab door cabinets in white. White Blanco sink and tap.
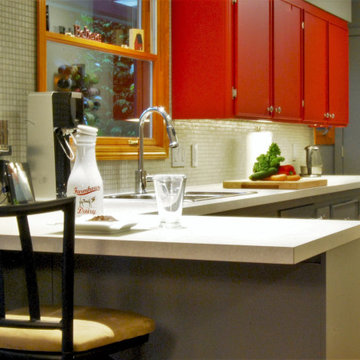
Glass block was removed from the end of the peninsula and the countertop widened to create an overhang for a breakfast bar. The peach coloured backsplash tile was removed and replaced with a glass mosaic sheet tile applied right up to the ceiling on the peninsula end. Rather than replacing the cabinets, the solidly built plywood cabinets were treated to a coat of paint. The red for the upper cabinets was chosen because it was a favorite of both clients.
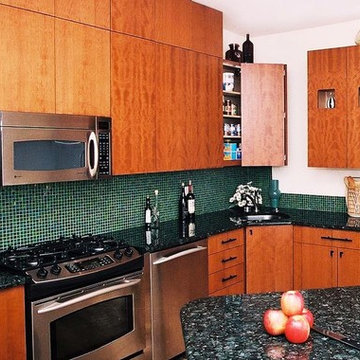
Four doors with square cut outs play off the adjacent wall of full height double stacked flat panel cherry cabinets. The corner cabinet has a bi-fold door for easier access. The four cut outs are located with the bottom of the square at the mid pint of the door. This is the same place as the eye is on a face. Golden proportions guide the size and placement of these squares. When the first cabinet was installed it looked as though we were being watched by the "eyes" of the cabinet. The openings don't even have glass for a more intimate relationship with the displayed objects. Behind the double doors on the right is a washing machine. A luxury in this New York City apartment.
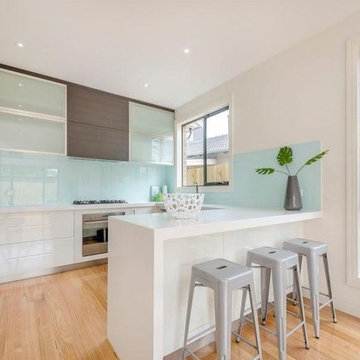
メルボルンにある低価格の中くらいなモダンスタイルのおしゃれなキッチン (ダブルシンク、フラットパネル扉のキャビネット、クオーツストーンカウンター、緑のキッチンパネル、ガラスタイルのキッチンパネル、シルバーの調理設備、淡色無垢フローリング) の写真
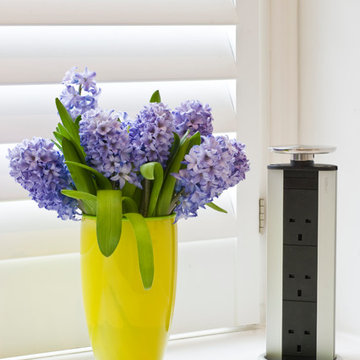
These Pop-Up power sockets help to minimise cabling mess. They limit the need to interfere with the dramatic splash back
ロンドンにある低価格の広いモダンスタイルのおしゃれなペニンシュラキッチン (アンダーカウンターシンク、フラットパネル扉のキャビネット、白いキャビネット、御影石カウンター、緑のキッチンパネル、ガラス板のキッチンパネル、シルバーの調理設備、磁器タイルの床) の写真
ロンドンにある低価格の広いモダンスタイルのおしゃれなペニンシュラキッチン (アンダーカウンターシンク、フラットパネル扉のキャビネット、白いキャビネット、御影石カウンター、緑のキッチンパネル、ガラス板のキッチンパネル、シルバーの調理設備、磁器タイルの床) の写真
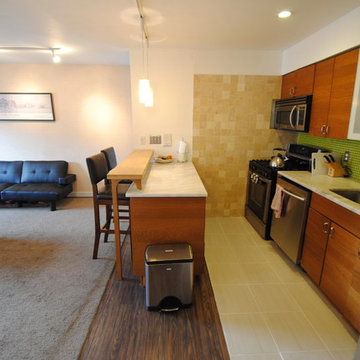
Cool, open-planned remodel of condominium kitchen. IKEA cabinets and economic design enabled this frugal remodel which features custom designed eating area over peninsula island.
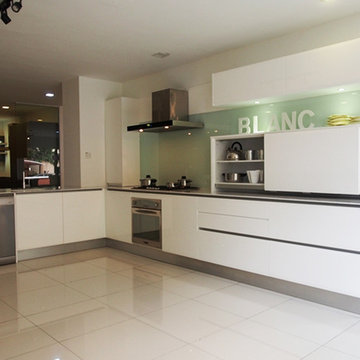
- A concept for those who live in a high-rise property.
- An MDF spray painted finish and a beveled door design.
- A complete soft-closings and sliding system to ensure smooth opening without slamming or spring open.
- Unique sliding doors cabinet sits on top of the worktop.
- A solid surface countertop which replicate a marble-like texture.
- Easy cleaning and maintenance.
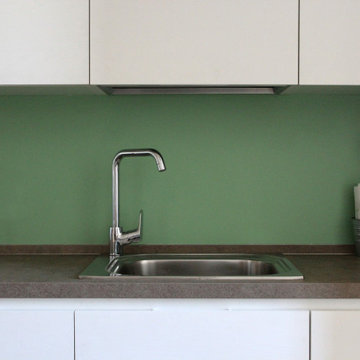
ボローニャにある低価格の小さなエクレクティックスタイルのおしゃれなキッチン (ドロップインシンク、フラットパネル扉のキャビネット、白いキャビネット、ラミネートカウンター、緑のキッチンパネル、グレーのキッチンカウンター) の写真
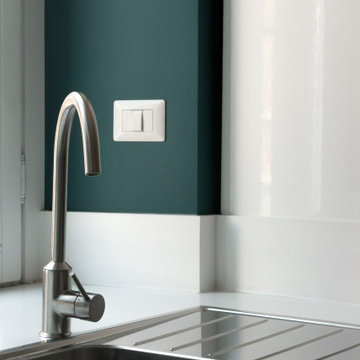
Per una abitazione versatile da destinare al mercato della locazione a breve termine, si è lavorato per un ambiente fresco e spensierato. Un segno orizzontale dalla cromia a contrasto che abbraccia tutta l’abitazione è il principale elemento caratterizzante il progetto.
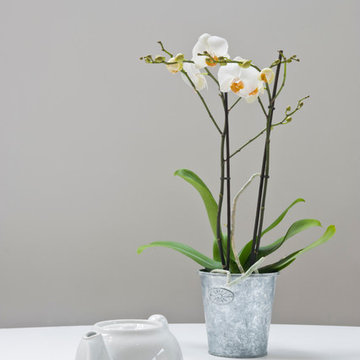
These Pop-Up power sockets help to minimise cabling mess. They limit the need to interfere with the dramatic splash back
ロンドンにある低価格の広いモダンスタイルのおしゃれなペニンシュラキッチン (アンダーカウンターシンク、フラットパネル扉のキャビネット、白いキャビネット、御影石カウンター、緑のキッチンパネル、ガラス板のキッチンパネル、シルバーの調理設備、磁器タイルの床) の写真
ロンドンにある低価格の広いモダンスタイルのおしゃれなペニンシュラキッチン (アンダーカウンターシンク、フラットパネル扉のキャビネット、白いキャビネット、御影石カウンター、緑のキッチンパネル、ガラス板のキッチンパネル、シルバーの調理設備、磁器タイルの床) の写真
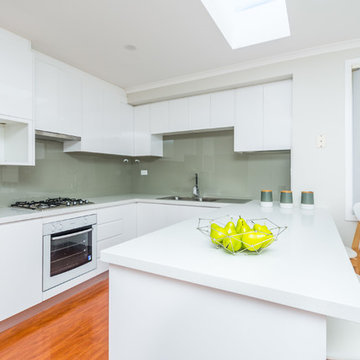
Francois Haasbroek
シドニーにある低価格の中くらいなコンテンポラリースタイルのおしゃれなキッチン (ダブルシンク、フラットパネル扉のキャビネット、白いキャビネット、クオーツストーンカウンター、緑のキッチンパネル、ガラス板のキッチンパネル、シルバーの調理設備、ラミネートの床、茶色い床) の写真
シドニーにある低価格の中くらいなコンテンポラリースタイルのおしゃれなキッチン (ダブルシンク、フラットパネル扉のキャビネット、白いキャビネット、クオーツストーンカウンター、緑のキッチンパネル、ガラス板のキッチンパネル、シルバーの調理設備、ラミネートの床、茶色い床) の写真
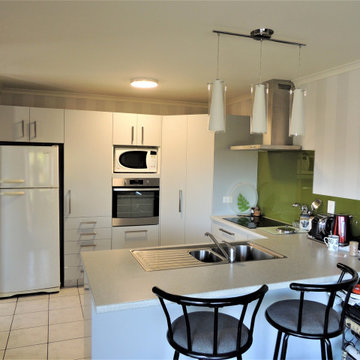
AFTER: New light gray lacquer, handles, rangehood and glass splashback. The benchtop stayed the same and now looks so much better. Small changes make a big difference.
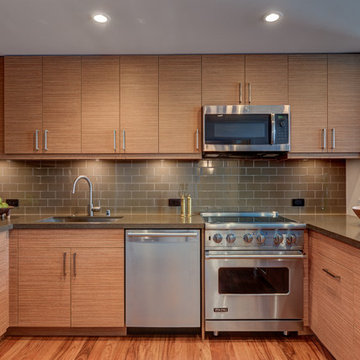
Treve Johnson Photography
サンフランシスコにある低価格の小さなモダンスタイルのおしゃれなキッチン (アンダーカウンターシンク、フラットパネル扉のキャビネット、中間色木目調キャビネット、クオーツストーンカウンター、緑のキッチンパネル、ガラスタイルのキッチンパネル、シルバーの調理設備、淡色無垢フローリング) の写真
サンフランシスコにある低価格の小さなモダンスタイルのおしゃれなキッチン (アンダーカウンターシンク、フラットパネル扉のキャビネット、中間色木目調キャビネット、クオーツストーンカウンター、緑のキッチンパネル、ガラスタイルのキッチンパネル、シルバーの調理設備、淡色無垢フローリング) の写真

Treve Johnson Photography
サンフランシスコにある低価格の小さなモダンスタイルのおしゃれなキッチン (アンダーカウンターシンク、フラットパネル扉のキャビネット、中間色木目調キャビネット、クオーツストーンカウンター、緑のキッチンパネル、ガラスタイルのキッチンパネル、シルバーの調理設備、淡色無垢フローリング) の写真
サンフランシスコにある低価格の小さなモダンスタイルのおしゃれなキッチン (アンダーカウンターシンク、フラットパネル扉のキャビネット、中間色木目調キャビネット、クオーツストーンカウンター、緑のキッチンパネル、ガラスタイルのキッチンパネル、シルバーの調理設備、淡色無垢フローリング) の写真
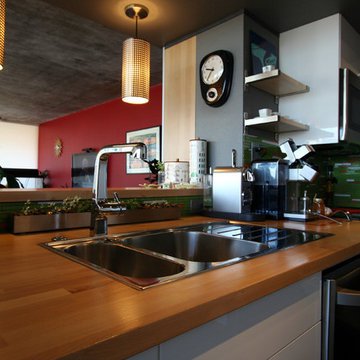
The kitchen is compact, yet functional.
他の地域にある低価格の小さなコンテンポラリースタイルのおしゃれなキッチン (ドロップインシンク、フラットパネル扉のキャビネット、白いキャビネット、木材カウンター、緑のキッチンパネル、ガラスタイルのキッチンパネル、シルバーの調理設備、コンクリートの床) の写真
他の地域にある低価格の小さなコンテンポラリースタイルのおしゃれなキッチン (ドロップインシンク、フラットパネル扉のキャビネット、白いキャビネット、木材カウンター、緑のキッチンパネル、ガラスタイルのキッチンパネル、シルバーの調理設備、コンクリートの床) の写真
低価格のペニンシュラキッチン (緑のキッチンパネル、フラットパネル扉のキャビネット) の写真
1